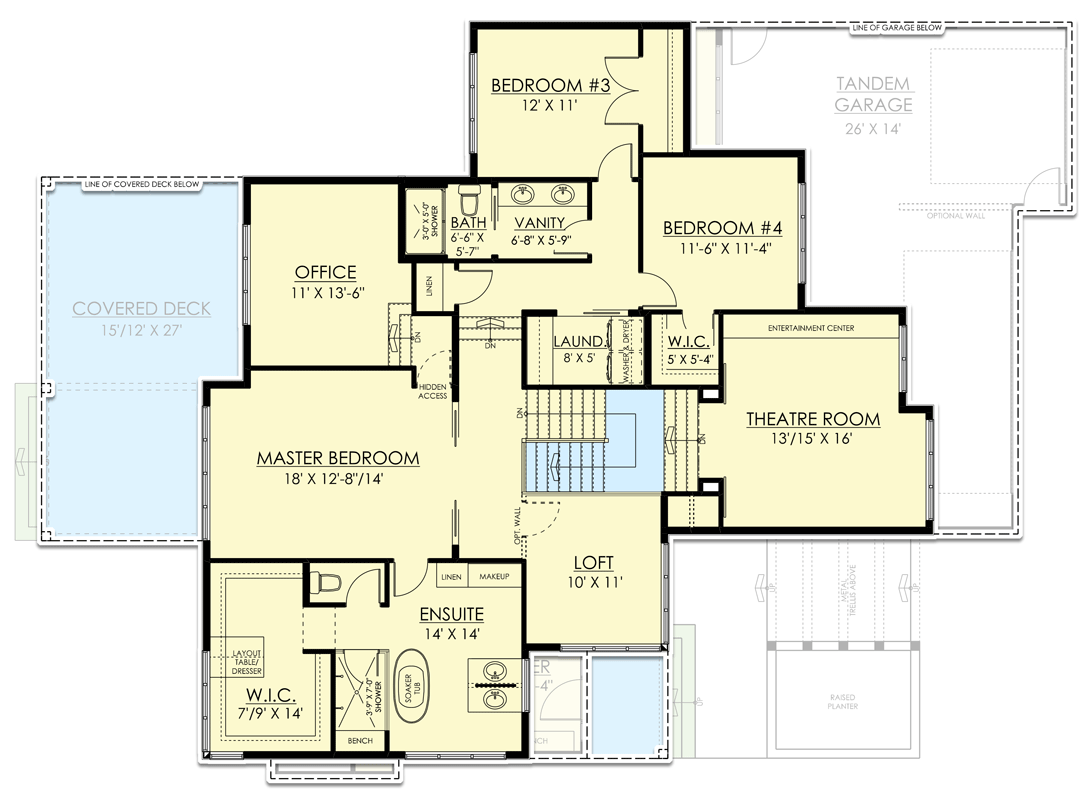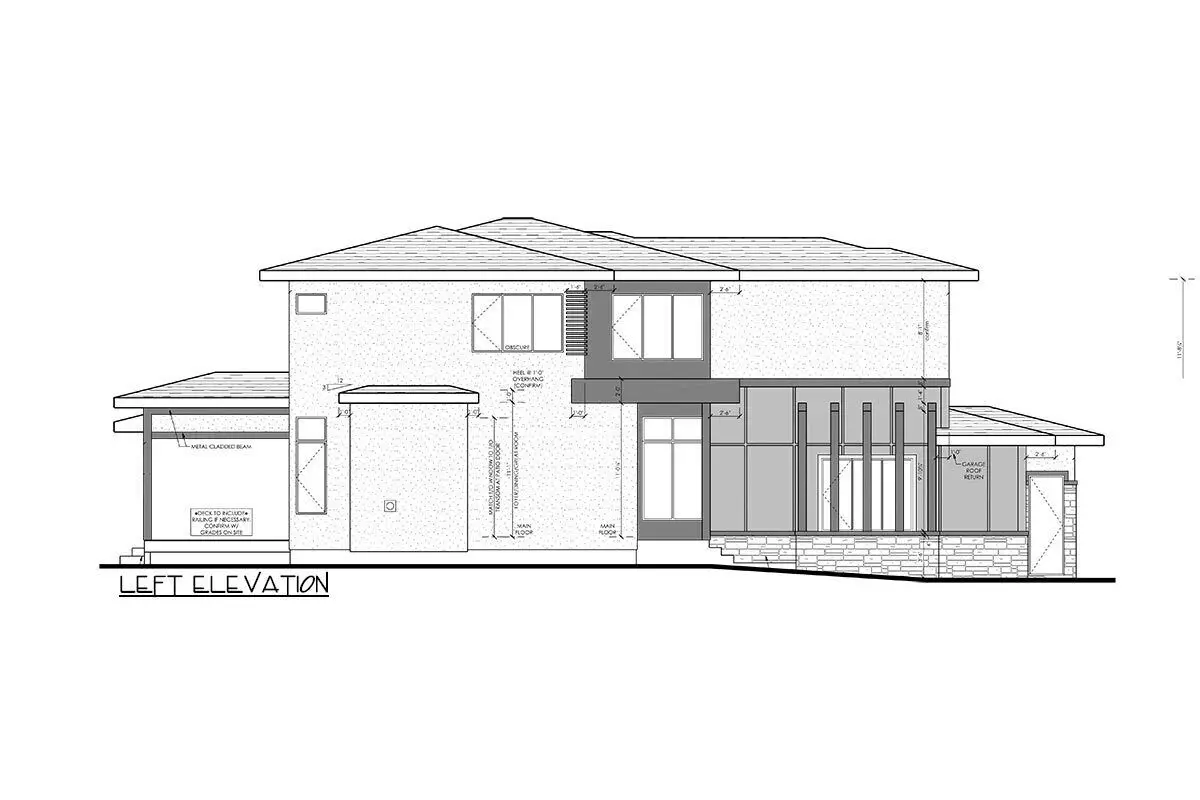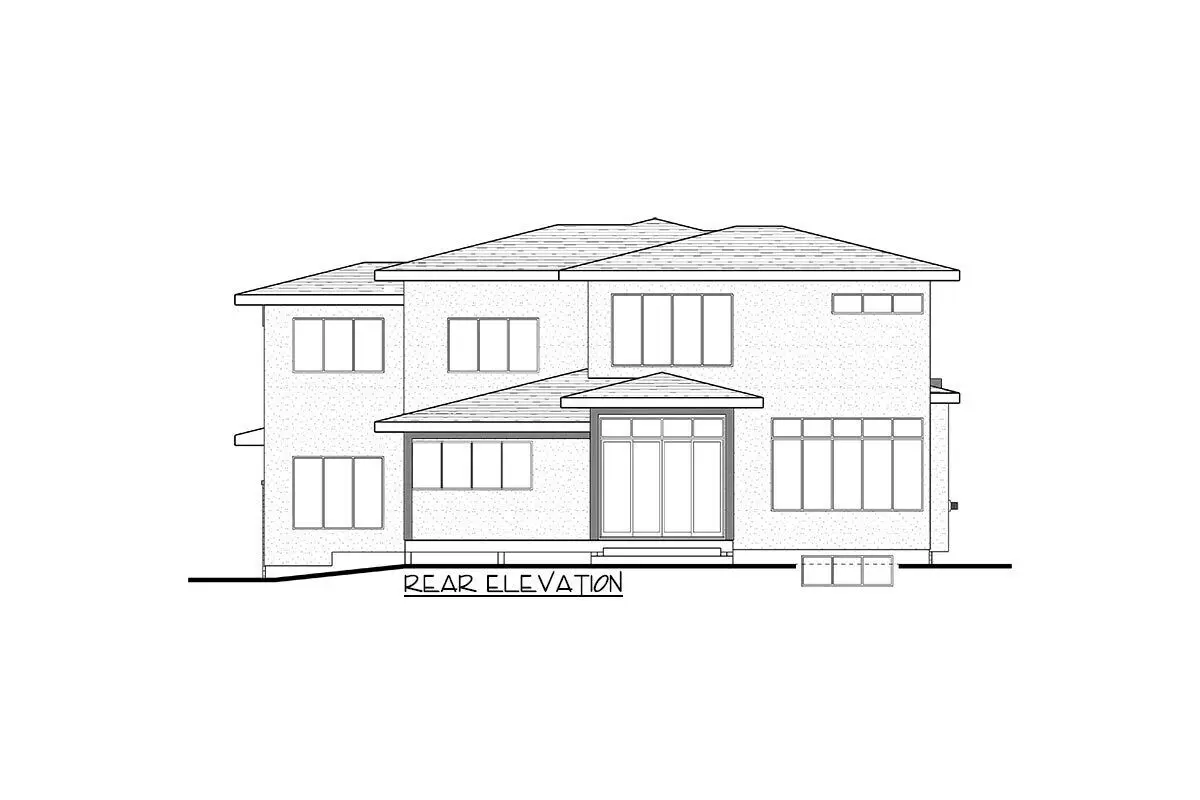Learn more about this modern house's amenities, including the office in the master suite and a home gym. View the attractive façade with the spacious garage.
Welcome to our house plans featuring a 2-story 4-bedroom contemporary home floor plan. Below are floor plans, additional sample photos, and plan details and dimensions.
Floor Plan
Main Level
2nd Floor
Additional Floor Plan Images
A modern home with a tandem garage on the right.
A modern home with a gray façade and attractive curb appeal.
Sketch of the 2-story, 4-bedroom contemporary home’s front elevation.
Sketch of the 2-story, 4-bedroom modern home’s left elevation.
Sketch of the 2-story, 4-bedroom modern home’s rear elevation.
Sketch of the 2-story, 4-bedroom modern home’s right elevation.
Plan Details
Dimensions
| Width: | 54′ 8″ |
| Depth: | 76′ 6″ |
| Max ridge height: | 26′ 2″ |
Garage
| Type: | Attached |
| Area: | 1048 sq. ft. |
| Count: | 3 or 4 Cars |
| Entry Location: | Front |
Ceiling Heights
| Lower Level / 8′ 9″ |
|
| First Floor / 9′ 1″ |
|
| Second Floor / 9′ 1″ |
Roof Details
| Primary Pitch: | 3 on 12 |
| Framing Type: | Truss |
Dimensions
| Width: | 54′ 8″ |
| Depth: | 76′ 6″ |
| Max ridge height: | 26′ 2″ |
Garage
| Type: | Attached |
| Area: | 1048 sq. ft. |
| Count: | 3 or 4 Cars |
| Entry Location: | Front |
Ceiling Heights
| Lower Level / 8′ 9″ |
|
| First Floor / 9′ 1″ |
|
| Second Floor / 9′ 1″ |
Roof Details
| Primary Pitch: | 3 on 12 |
| Framing Type: | Truss |
View More Details About This Floor Plan
Plan 81787AB
This contemporary two-story home design has a user-friendly layout and all the current conveniences that homebuyers want. An open-concept layout is included on the main floor, with a large great room that flows into the dining area, kitchen, and even a flex space next to the entrance.
Your outdoor living space is covered by a deck, and the gourmet kitchen has a huge island with an eating area and a walk-in pantry. Use the home gym, which has plenty of windows and is accessible from the 3-car garage, to get a quick workout in. Bedrooms 2 and 3 shares a compartmentalized bath, and the upstairs master bedroom has a home office. A big theater room offers a relaxing area for everyone.








