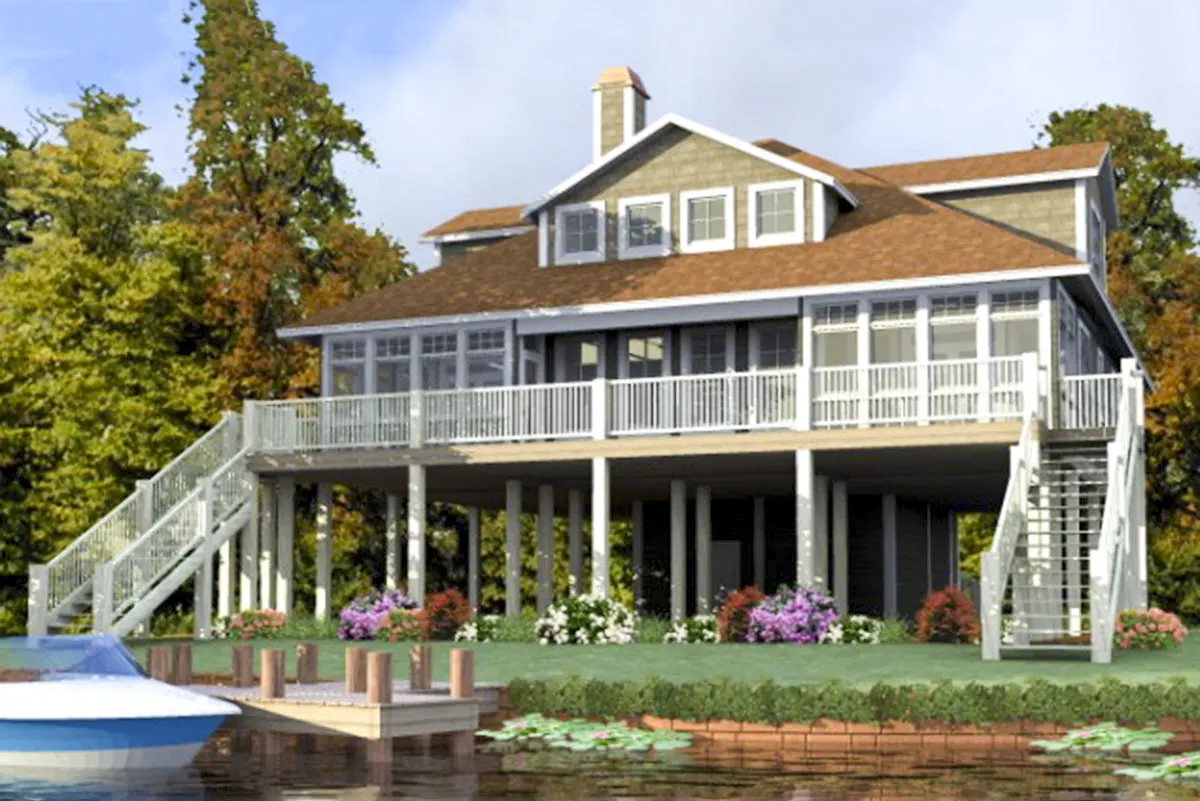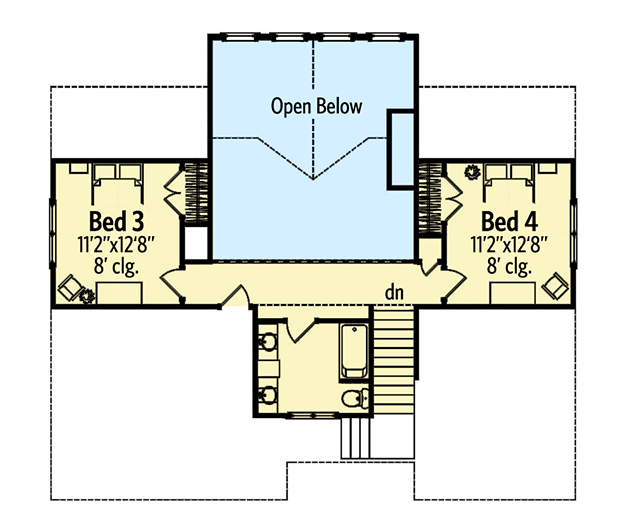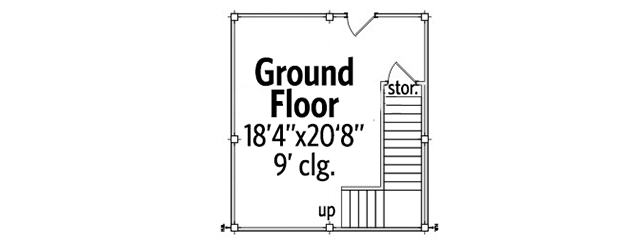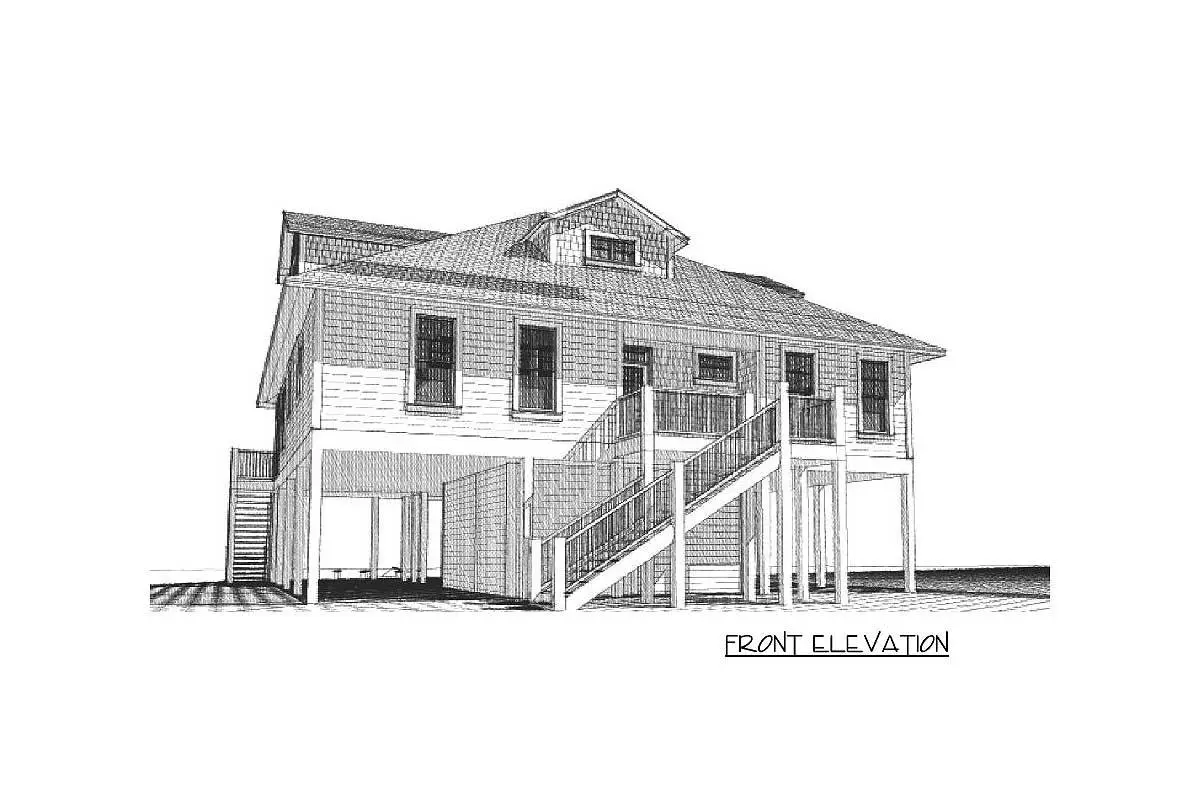Explore this coastal beach with two screened porches and a deck. See the rear area with a lovely complete deck plan.
Welcome to our house plans featuring a 2-story 4-bedroom coastal beach two-screened porch floor plan. Below are floor plans, additional sample photos, and plan details and dimensions.
Floor Plan
Main Level
2nd Floor
Lower Level
Additional Floor Plan Images
The deck is in a lovely position just in the back of the house.
The house’s exterior has dark blue walls and windows with white trim.
Front elevation sketch of the 2-story 4-bedroom coastal beach house.
Plan Details
Dimensions
| Width: | 46′ 8″ |
| Depth: | 45′ 5″ |
| Max ridge height: | 25′ 3″ |
Ceiling Heights
| First Floor / 9′ 0″ |
Roof Details
| Primary Pitch: | 8 on 12 |
| Framing Type: | Stick |
Exterior Walls
| Standard Type(s): | 2×4 |
Dimensions
| Width: | 46′ 8″ |
| Depth: | 45′ 5″ |
| Max ridge height: | 25′ 3″ |
Ceiling Heights
| First Floor / 9′ 0″ |
Roof Details
| Primary Pitch: | 8 on 12 |
| Framing Type: | Stick |
View More Details About This Floor Plan
Plan 86227HH
This raised house layout is ideal for a beach or high-water environment. In addition to the steps leading to the front and back decks, the ground floor provides storage and access to the main living floor. A large open living room provides unobstructed views. Two columns separate the kitchen from the family area, producing a very open sense. The family area features a two-story ceiling and a view from the second level.
One of the two screened porches is accessible from the master bedroom. Take note of the large walk-in closet, which is separated into his and her parts. On this floor, a second bedroom is joined by two additional on the upper level. There’s a screened porch off the breakfast nook and another off the master suite, both connected by a covered porch. When you want to soak up the rays, a sprawling deck spans the whole rear of the house.
Related Plans: With the home plan, you may have parking on the bottom level as well as a second kitchen and family room 86228HH and get a full wraparound porch with house plan 86336HH.






