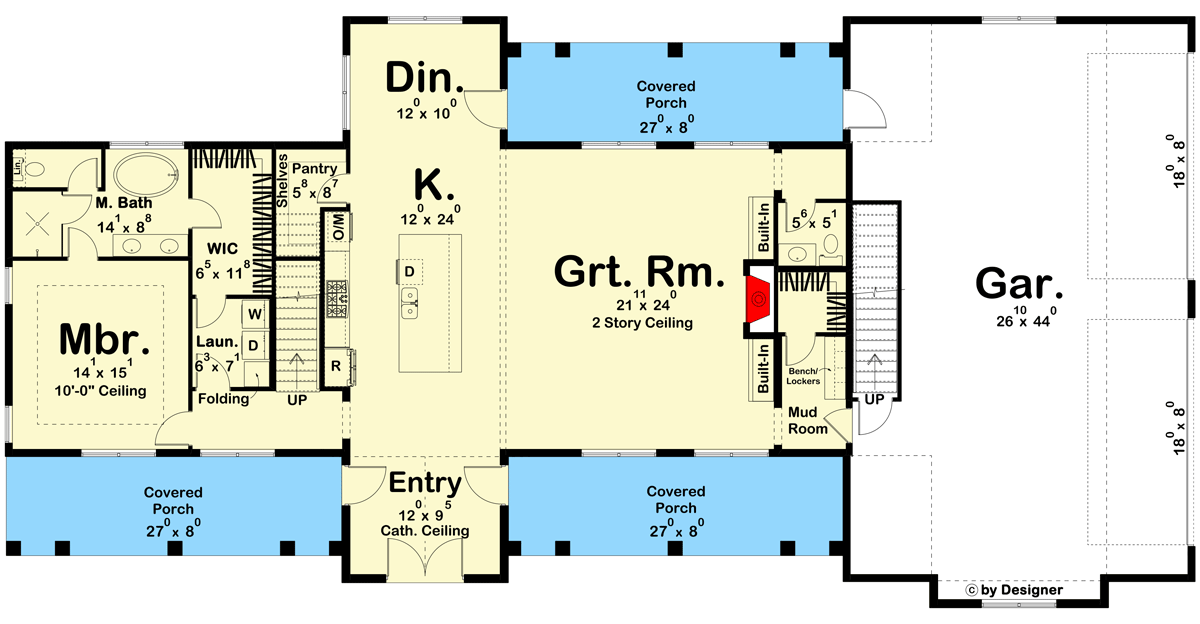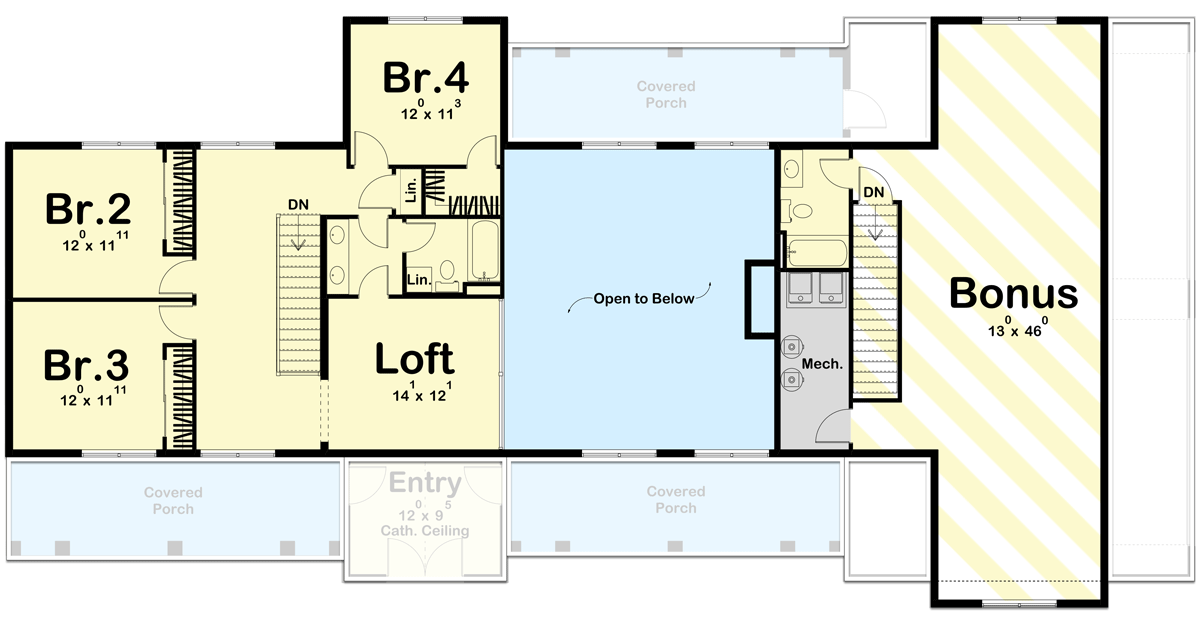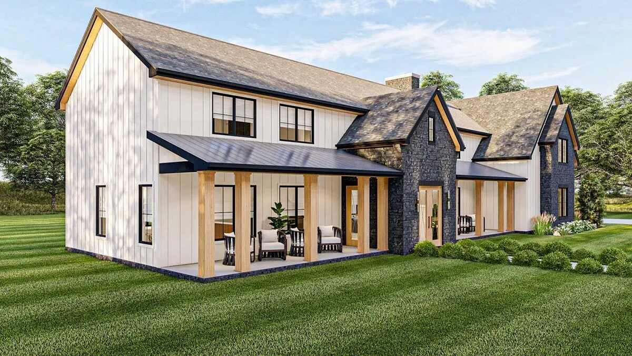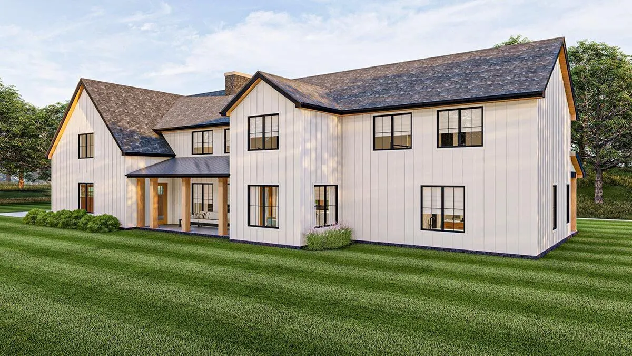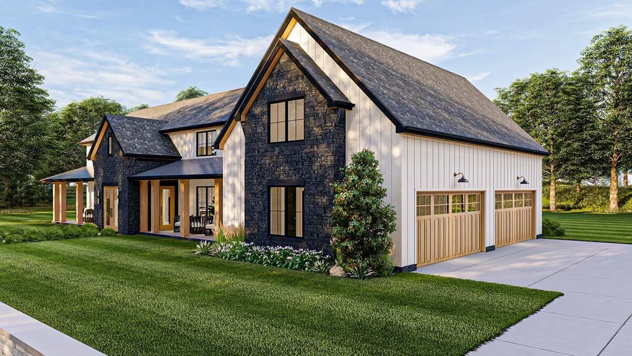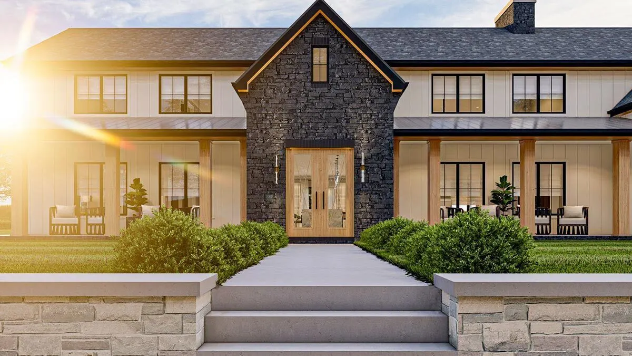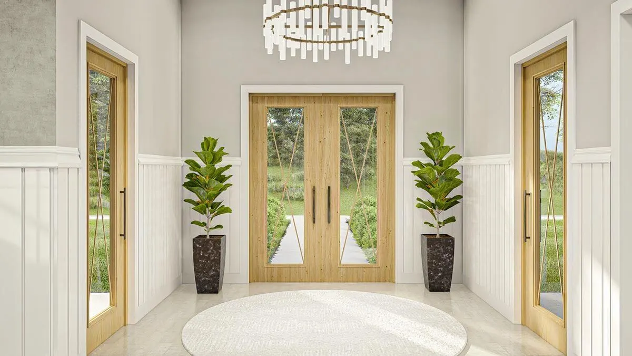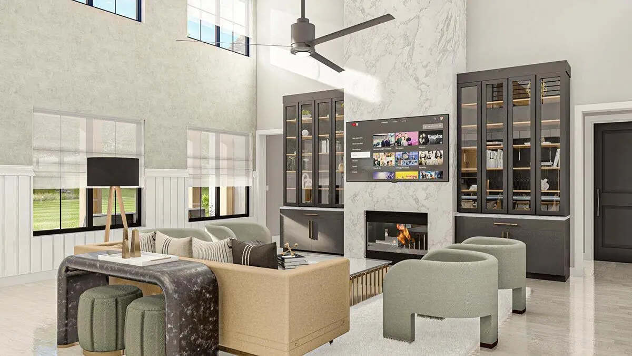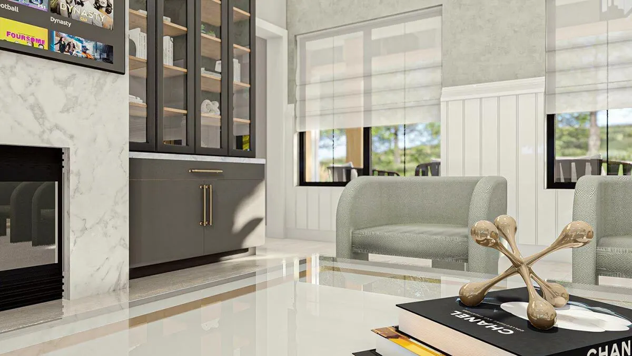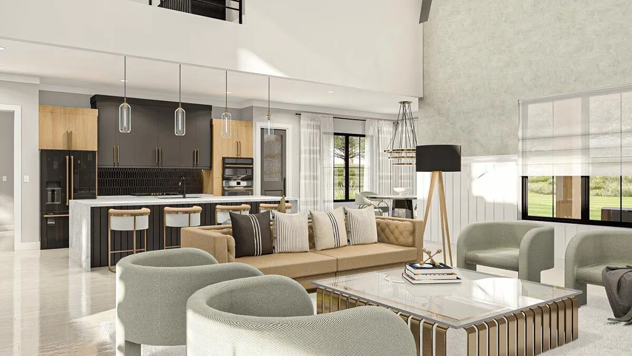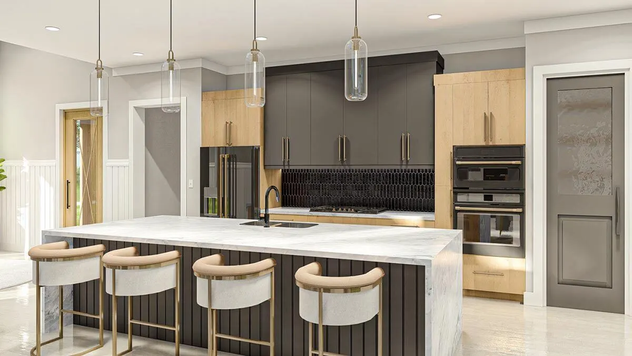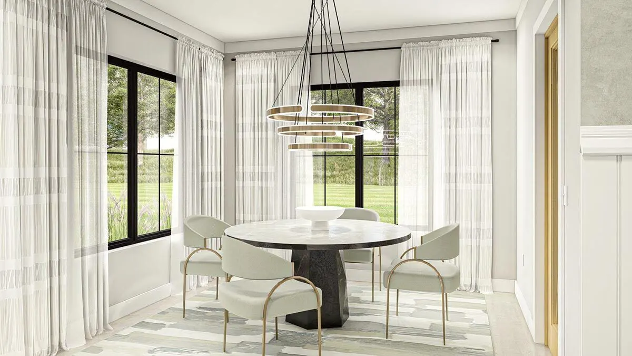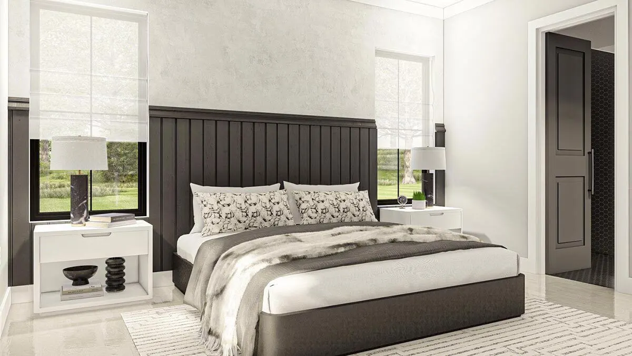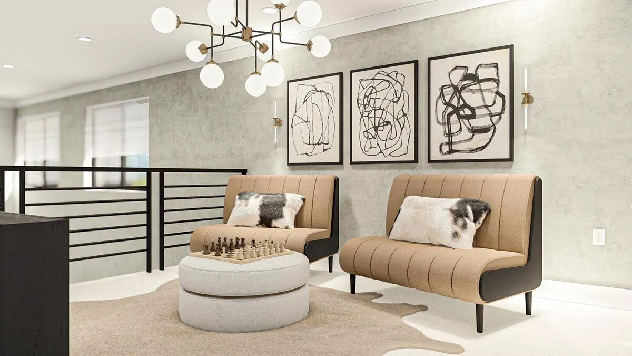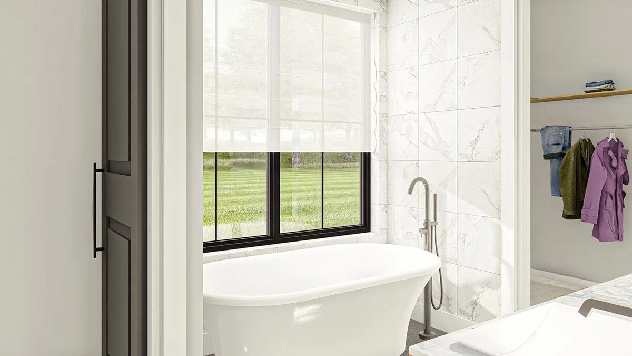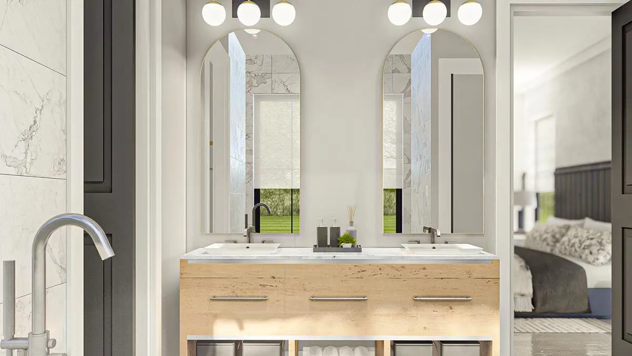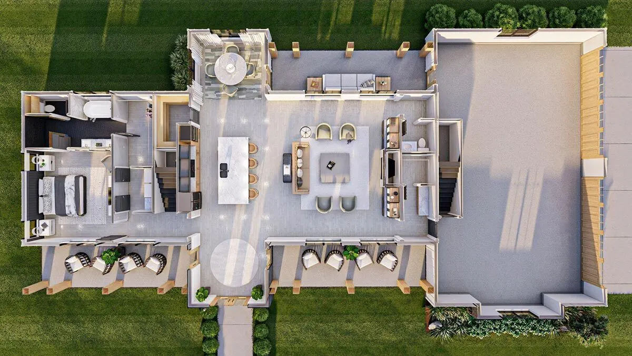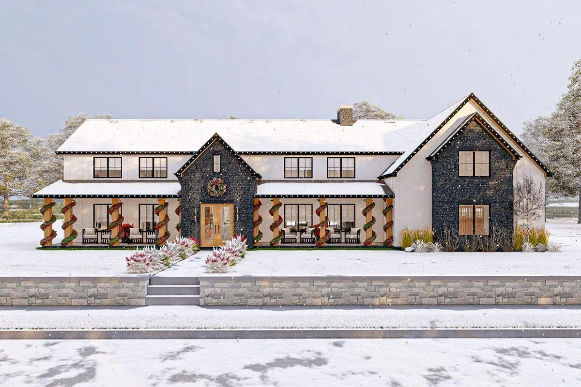Learn more about this barndominium-style home with board and batten siding. Look at the home décor in modern design and cozy appearance feels.
Welcome to our house plans featuring a 2-story 4-bedroom barndominium-style house floor plan. Below are floor plans, additional sample photos, and plan details and dimensions.
Floor Plan
Main Level
2nd Floor
Additional Floor Plan Images
Front image of a barndominium home in modern style with a wood accent on the porch.
Front covered porch area with welcoming chairs, wood pillars, and black roof.
The back perspective of the barndominium additionally features a covered porch.
The two-car garage on the right side of the barndominium with wood accent door.
The house’s front entry has a black brick stone foundation and a double glass door with a wood accent.
The foyer of the home is decorated in a Nordic style with large plants.
A fireplace and a contemporary gray accent living room space.
Window blinds complement the room’s vibrant interior décor.
Glass décor chandeliers add a lovely touch to the kitchen.
Modern kitchen design with white marble counter island.
A beautiful chandelier hangs over a gray marble table in the dining room.
The interior design of the master bedroom is white and gray with side tables.
Loft area with light brown seats and a chess game.
Master bathroom with apparent walk-in closet area in a clean and sleek style.
Vanity area with arched style mirror and light bright wood drawers.
The house’s top perspective includes the large garage space.
Snow-coated façade of the barndominium with a Christmas motif.
Plan Details
Dimensions
| Width: | 95′ 0″ |
| Depth: | 47′ 0″ |
| Max ridge height: | 28′ 10″ |
Garage
| Type: | Attached |
| Area: | 1271 sq. ft. |
| Count: | 4 Cars |
| Entry Location: | Side |
Ceiling Heights
| First Floor / 10′ 0″ |
|
| Second Floor / 8′ 0″ |
Roof Details
| Primary Pitch: | 8 on 12 |
| Secondary Pitch: | 4 On 12; 12 on 12 |
| Framing Type: | Truss |
Dimensions
| Width: | 95′ 0″ |
| Depth: | 47′ 0″ |
| Max ridge height: | 28′ 10″ |
Garage
| Type: | Attached |
| Area: | 1271 sq. ft. |
| Count: | 4 Cars |
| Entry Location: | Side |
Ceiling Heights
| First Floor / 10′ 0″ |
|
| Second Floor / 8′ 0″ |
Roof Details
| Primary Pitch: | 8 on 12 |
| Secondary Pitch: | 4 On 12; 12 on 12 |
| Framing Type: | Truss |
View More Details About This Floor Plan
Plan 623158DJ
This barndominium home plan features four bedrooms, four bathrooms, and 3,064 square feet of heated living space. This one-of-a-kind and roomy residence mixes the rustic appeal of a barn with the contemporary amenities of a regular dwelling. The outside of the house has board and batten siding and a huge covered porch on each side of the doorway.
The home is open and bright on the inside, with high ceilings and plenty of windows to allow in natural light. The kitchen, dining room, and living room are all united in the main living space. There is plenty of counter space and storage in the kitchen, as well as modern appliances and fixtures. The dining area, which is adjacent to the kitchen, has plenty of room for a large table and seats. The living area is a pleasant and inviting environment with a fireplace and lots of seats. Built-in bookshelves flank the fireplace.
The main level master bedroom has a big ensuite bathroom with a jacuzzi tub, separate shower, and double vanity. The remaining three bedrooms are on the upper floor and share a huge bathroom with a double vanity and a separate tub/shower.
The four-car garage is a practical and useful element of this house plan, with plenty of room for vehicles and storage. A bonus room above the garage can be utilized as a gaming area, home gym, or additional living space. The optional additional room above the garage adds 829 square feet to the home’s overall living size. Overall, this barndominium house design is a big and attractive home ideal for families or individuals who enjoy entertaining.


