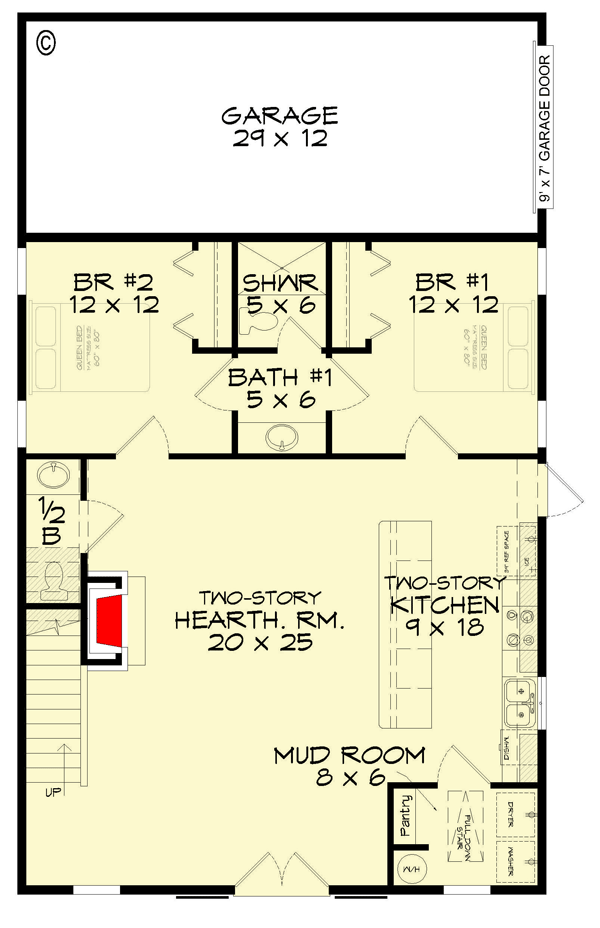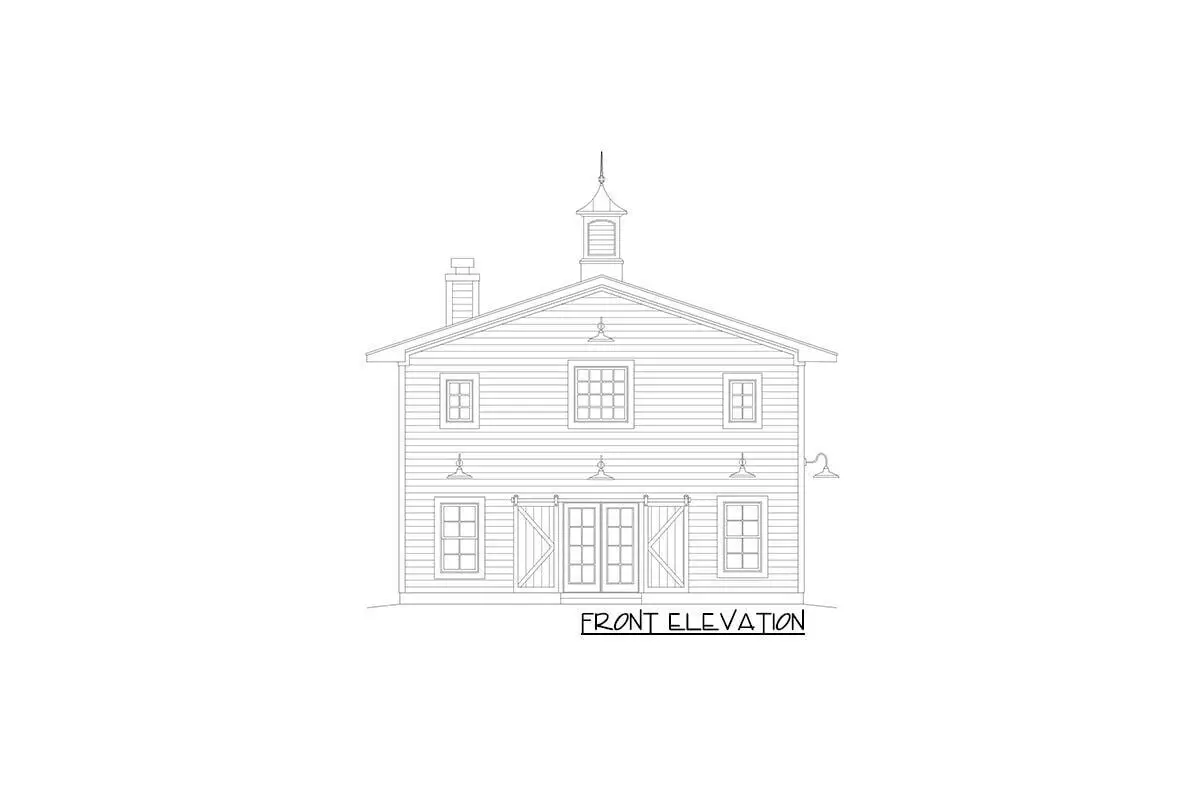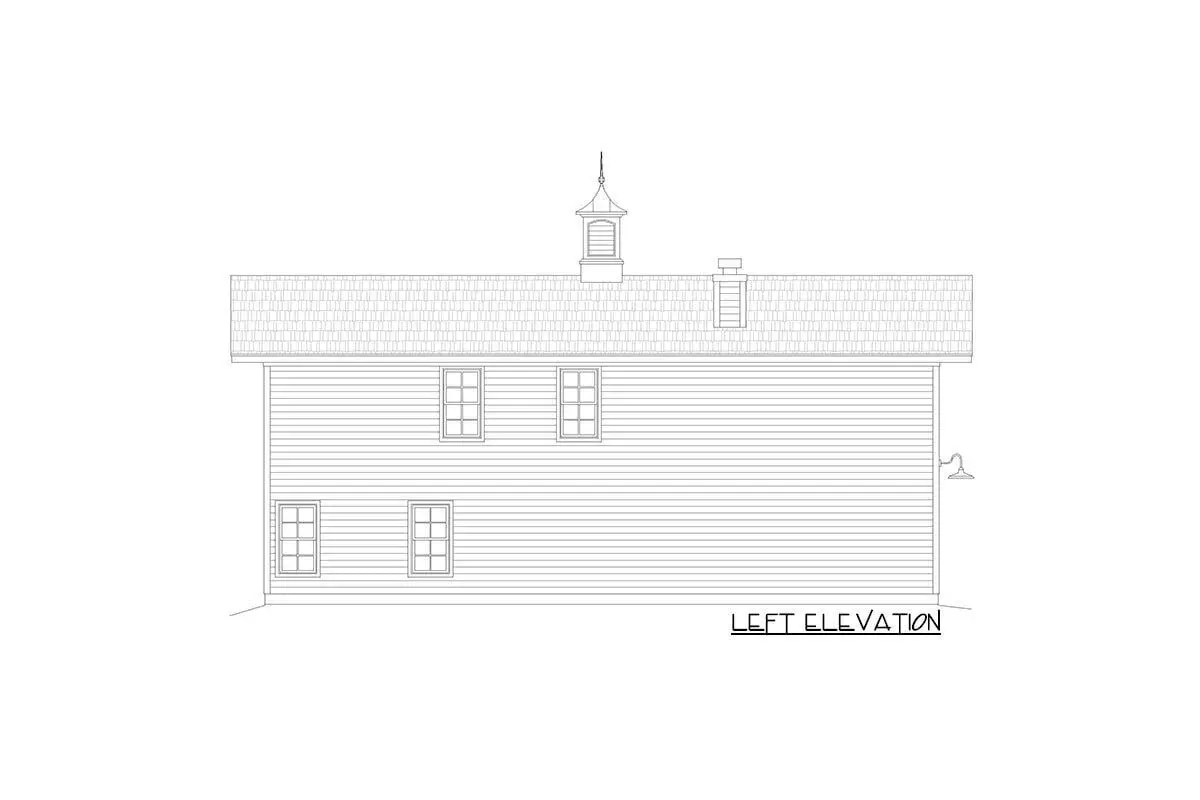Learn more about this 2000-square-foot barndominium-style home design. Look at the beautiful exterior, which has a wood structure painted brown and red.
Welcome to our house plans featuring a 2-story 4-bedroom barndo-style house floor plan. Below are floor plans, additional sample photos, and plan details and dimensions.
Floor Plan
Main Level
2nd Floor
Additional Floor Plan Images
Wooden exterior with crimson doors and windows on a barndominium-style home.
Sketch of the 2-story, 4-bedroom barndominium-style home’s front elevation.
Sketch of the 2-story, 4-bedroom barndominium-style home’s left elevation.
Sketch of the 2-story, 4-bedroom barndominium-style home’s rear elevation.
Sketch of the 2-story, 4-bedroom barndominium-style home’s right elevation.
Plan Details
Dimensions
| Width: | 30′ 0″ |
| Depth: | 50′ 0″ |
| Max ridge height: | 23′ 6″ |
Garage
| Type: | Attached |
| Area: | 375 sq. ft. |
| Count: | 1 Cars |
| Entry Location: | Side |
Ceiling Heights
| First Floor / 8′ 0″ |
|
| Second Floor / 8′ 0″ |
Roof Details
| Primary Pitch: | 4 on 12 |
| Framing Type: | Truss |
Dimensions
| Width: | 30′ 0″ |
| Depth: | 50′ 0″ |
| Max ridge height: | 23′ 6″ |
Garage
| Type: | Attached |
| Area: | 375 sq. ft. |
| Count: | 1 Cars |
| Entry Location: | Side |
Ceiling Heights
| First Floor / 8′ 0″ |
|
| Second Floor / 8′ 0″ |
Roof Details
| Primary Pitch: | 4 on 12 |
| Framing Type: | Truss |
View More Details About This Floor Plan
Plan 680035VR
This 1,885 square foot heated home plan features 4 bedrooms, 2.5 bathrooms, and a rustic barndominium design. You may enter the 2-story hearth area through a set of French doors that are revealed when sliding barn doors are opened. You may prepare food on a broad kitchen island and relax there as well.
The kitchen overlooks the fireplace and is adjacent to the hearth area. On each story, two bedrooms flank the back of the house. Each pair of bedrooms shares a Jack and Jill bathroom. The loft on the second floor has a view of the kitchen and living area below. You may enter the 1-car garage on the back right side through a 9′ by 7′ overhead garage door.







