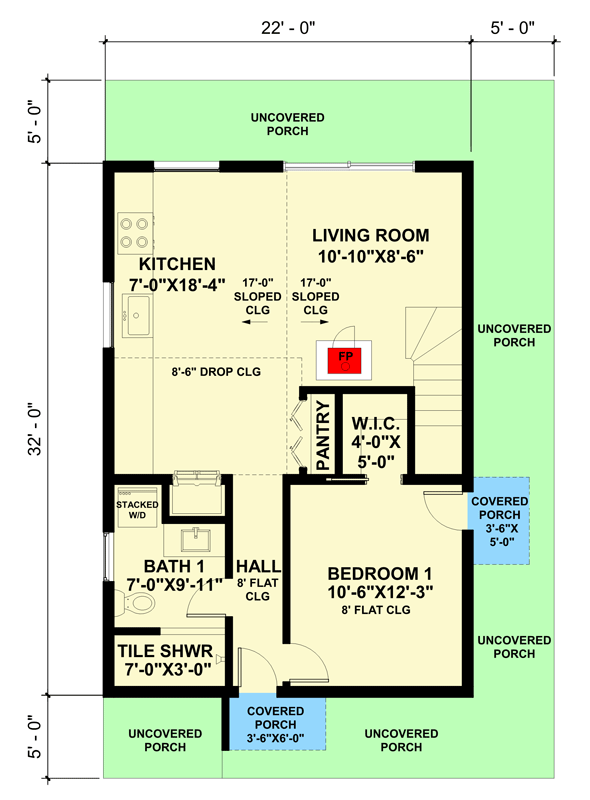Find out more about the modern cottage home with a window-filled back feature. See the exterior's beautiful architectural design that includes metal and glass.
Welcome to our house plans featuring a 2-story 3-bedroom 1100 sq ft modern cabin cottage home floor plan. Below are floor plans, additional sample photos, and plan details and dimensions.
Floor Plan
Main Level
2nd Floor
Additional Floor Plan Images
The front of the home offers a spectacular view of the interior from the outside.
The house’s beautiful architecture stands sharply against the blue exterior paint.
The living room has a gray interior tone and beautiful lighting fixtures.
A peek of the white interior walk-in closet and pantry.
The kitchen is designed in a modern, sleek style with a wood accent touch.
A wonderful interior design with window filled layout and a soaring ceiling.
Top view of the modern, stylish living and dining room space.
Plan Details
Dimensions
| Width: | 27′ 0″ |
| Depth: | 42′ 0″ |
| Max ridge height: | 19′ 6″ |
Ceiling Heights
| First Floor / 8′ 0″ |
|
| Second Floor / 8′ 0″ |
Roof Details
| Primary Pitch: | 12 on 0 |
| Framing Type: | Stick Or Truss |
Exterior Walls
| Standard Type(s): | 2×6 |
Dimensions
| Width: | 27′ 0″ |
| Depth: | 42′ 0″ |
| Max ridge height: | 19′ 6″ |
Ceiling Heights
| First Floor / 8′ 0″ |
|
| Second Floor / 8′ 0″ |
Roof Details
| Primary Pitch: | 12 on 0 |
| Framing Type: | Stick Or Truss |
View More Details About This Floor Plan
Plan 420058WNT
This contemporary cottage with 3 bedrooms and a 17′ vaulted and window-filled interior is 1102 square feet. Bedrooms are located in the front of the house (the largest is on the main level, with two identical ones upstairs). The kitchen, living room, and loft all offer wonderful views to the back and were designed to optimize views to the back. An open porch provides an opportunity to enjoy fresh air on three sides.









