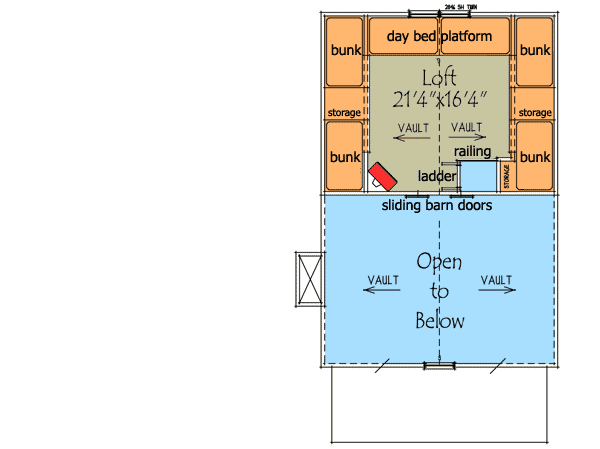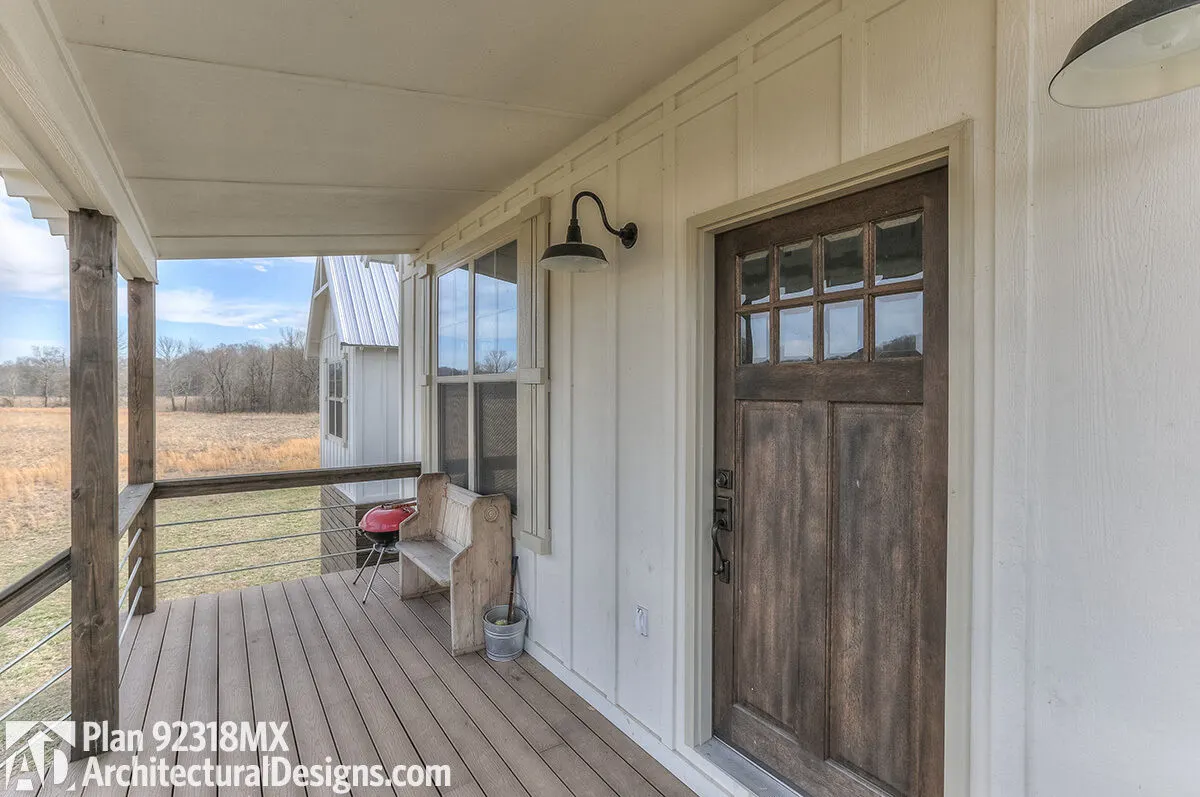Discover more about the loft features in the vacation dogtrot home. See the façade, which connects the bedrooms with a screened-in porch space in the middle.
Welcome to our house plans featuring a 2-story 3-bedroom vacation dogtrot house with loft floor plan. Below are floor plans, additional sample photos, and plan details and dimensions.
Floor Plan
Main Level
Loft
Main Floor – 3D View
Optional Main Level
Additional Floor Plan Images
Front view of the vacation dogtrot house in green shade exterior wall paint and wood accent porches.
The exterior of a vacation home version has muted accents and a lengthy staircase.
A gorgeous dogtrot home with white trim and exterior paint in a mint green color.
Front porch area with steps and rocking chairs.
The interior of the dogtrot cottage has a vaulted ceiling.
A fireplace and a door lead to the covered porch area in the great room area.
A kitchen area with furnishings and decor that are neutral in color.
The wood-style counter on the kitchen island matches the floor tiles.
A loft area painted with a neutral barn-style sliding window.
View of the main floor from the loft area.
Wooden walls and a fireplace in the living room design.
A cream-colored wood exposed beam style from a vaulted ceiling.
Walls with brown wooden shelves and decorations.
A kitchen space with a large window layout, wood racks, and a sink.
View of the kitchen area linking to the front porch area through a double glass door.
Dark wood loft window with a hanging steel bucket decoration in front.
Bathroom section in a wooden accent interior with a toilet and tub.
Bedroom area with a steel bed and side chairs.
Dogtrot house with lower level area in wood frame and stairs to the screened porch.
Wood flooring stairs add a natural touch to the porch area.
Wood flooring surrounds the porch area, and the main door has a glass accent.
Aerial view of the vacation home with white exterior paint and a wood-based layout.
Vertical wood wall siding and shingles feature in the exterior of the vacation house.
Front elevation sketch of the 2-story 3-bedroom vacation dogtrot house.
Plan Details
Dimensions
| Width: | 48′ 8″ |
| Depth: | 43′ 4″ |
| Max ridge height: | 22′ 0″ |
Ceiling Heights
| First Floor / 9′ 0″ |
Foundation Type
| Standard Foundations: | Crawl |
| Optional Foundations: | Slab, Basement |
Exterior Walls
| Standard Type(s): | 2×6 |
Dimensions
| Width: | 48′ 8″ |
| Depth: | 43′ 4″ |
| Max ridge height: | 22′ 0″ |
Ceiling Heights
| First Floor / 9′ 0″ |
View More Details About This Floor Plan
Plan 92318MX
With a roomy screened porch separating the optional 2-bedroom section from the main part of the house, this 3-bedroom dog trot house plan offers a layout that is distinctive to this type of house.
You get an additional 444 square feet of living space and one bathroom on the left side, which has two bedrooms.
A soaring great room/kitchen area with a fireplace and windows on both sides makes up the majority of the house.The master bedroom features a full bathroom and two doors connecting to the screened porch.
You can fit a large number of guests in bunk beds and day bed platforms in the sleeping loft, which is accessible through a ladder on the left wall of the halls. You can see the great room below thanks to stylish sliding barn doors, which can also be closed.
Related Plans: Get slightly different room dimensions with house plan 92377MX. Get a larger dogtrot with house plan 92383MX.




























