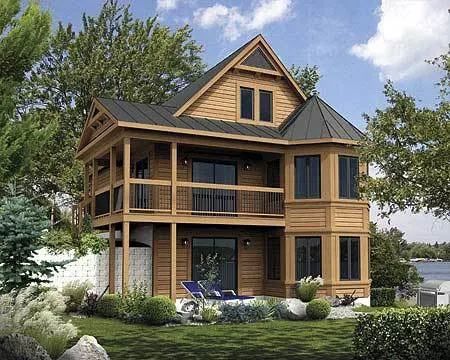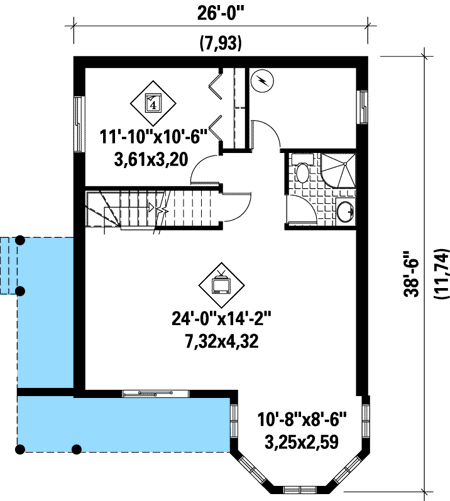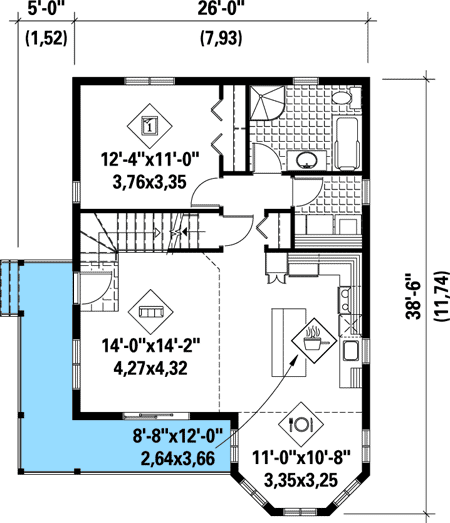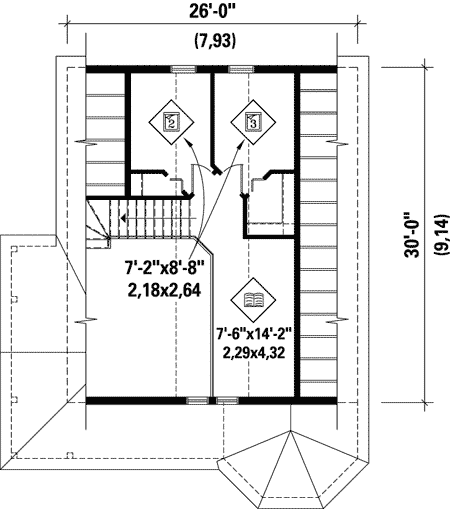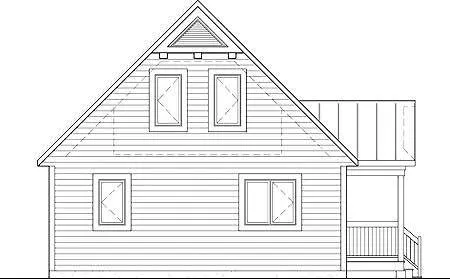This vacation cottage home includes a reading loft. On the outside, notice the inviting wraparound porch.
Welcome to our house plans featuring a vacation cabin home with a reading loft floor plan. Below are floor plans, additional sample photos, and plan details and dimensions.
Floor Plan
Basement
Main Level
2nd Floor
Additional Floor Plan Images
The front of the home has a rustic design façade with a wonderful porch.
Rear elevation sketch of the 2-story 3-bedroom vacation cabin home.
Plan Details
Dimensions
| Width: | 26′ 0″ |
| Depth: | 38′ 6″ |
| Max ridge height: | 32′ 6″ |
Ceiling Heights
| First Floor / 8′ 0″ |
Roof Details
| Secondary Pitch: | 12 on 12 |
| Framing Type: | Truss |
Exterior Walls
| Standard Type(s): | 2×6 |
Dimensions
| Width: | 26′ 0″ |
| Depth: | 38′ 6″ |
| Max ridge height: | 32′ 6″ |
Ceiling Heights
| First Floor / 8′ 0″ |
Roof Details
| Secondary Pitch: | 12 on 12 |
| Framing Type: | Truss |
View More Details About This Floor Plan
Plan 80680PM
In this Mountain vacation house plan, a wrap-around porch provides a lovely area to sit and watch the sunset. The dining area is situated in a spacious bay with plenty of windows to let in light.
The first-floor master suite includes a full bath nearby.
Two further bedrooms on the upper floor each have a walk-in closet, and a large reading loft connects to the living area downstairs. The bottom level includes outside access if your lot has a sufficient slope, as well as a bedroom suite and recreation area.
- Related Plan: Remove the reading loft with house plan 80679PM.

