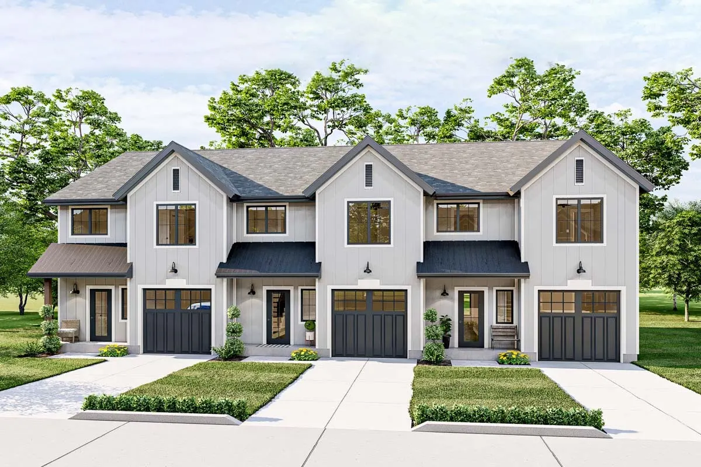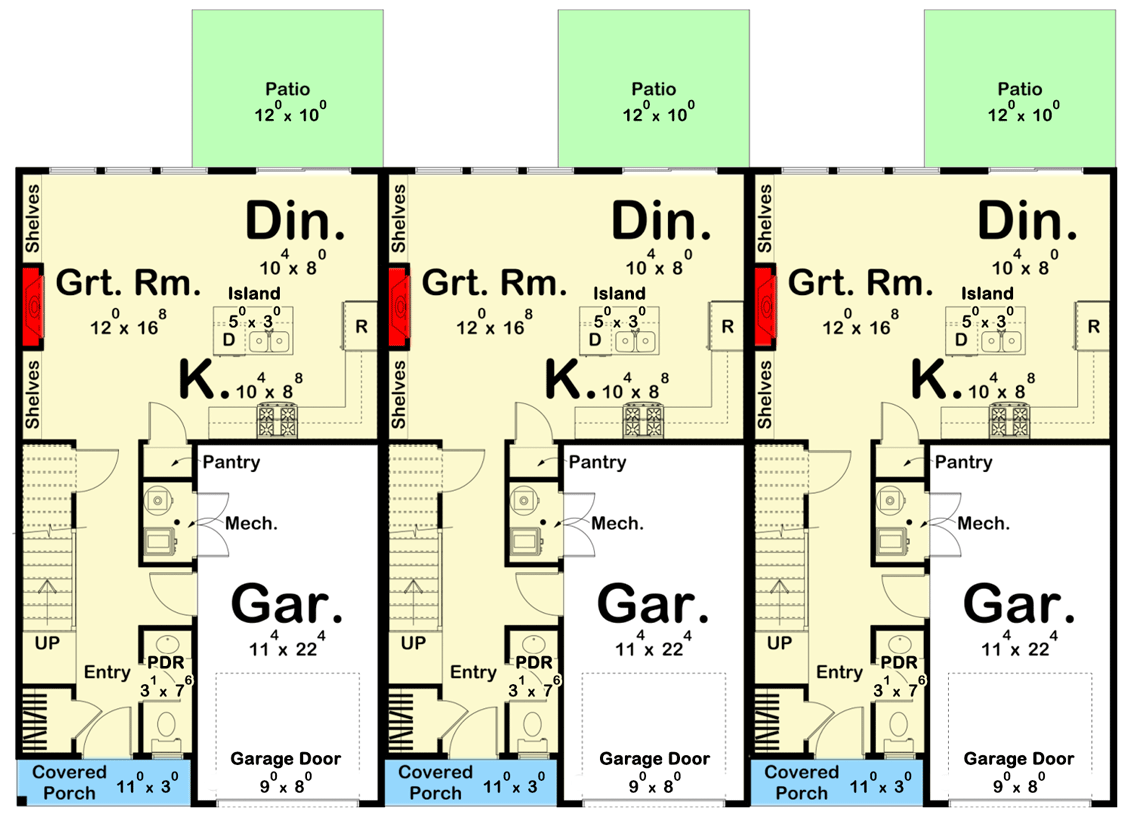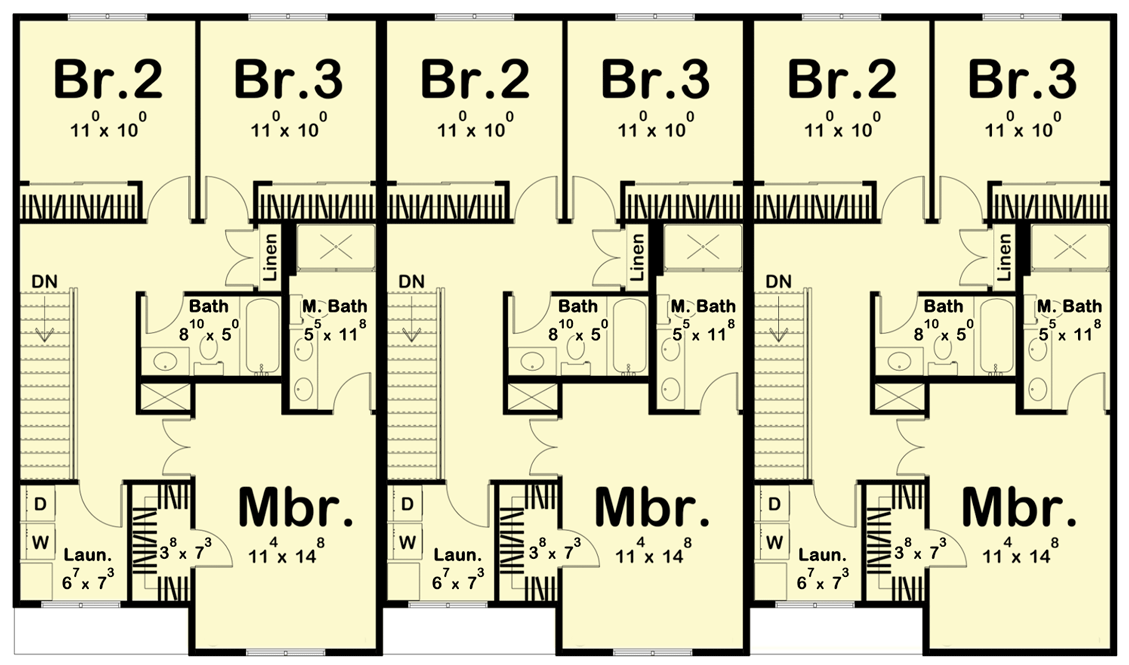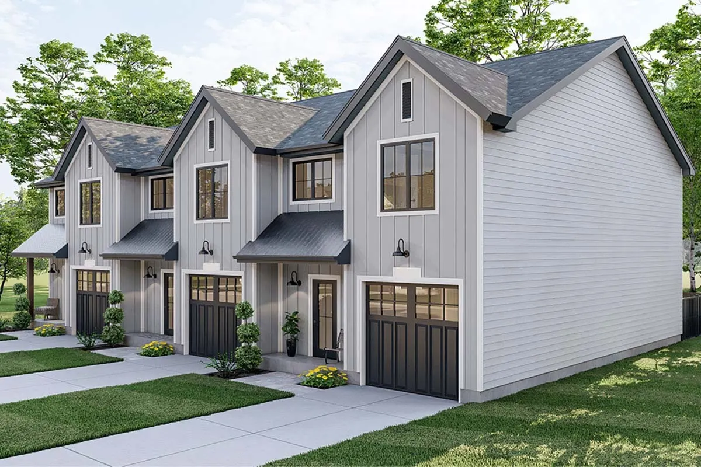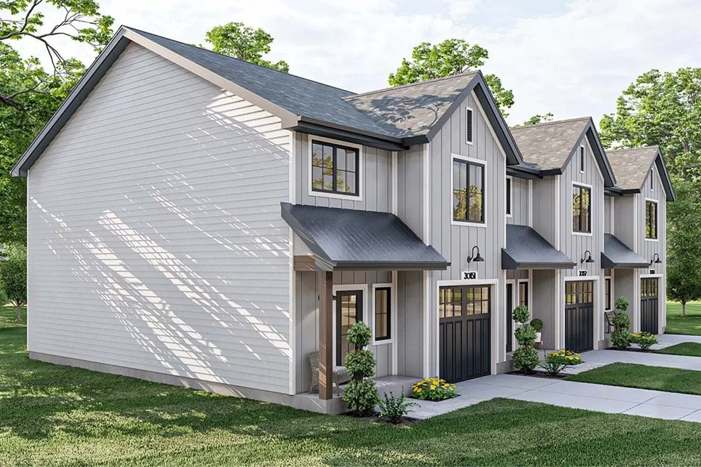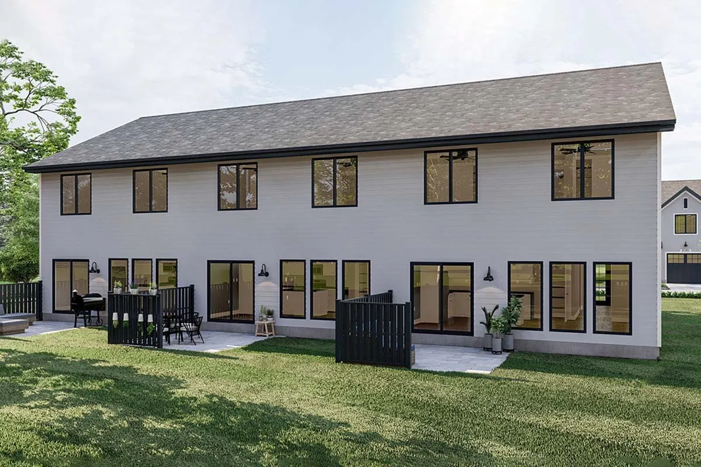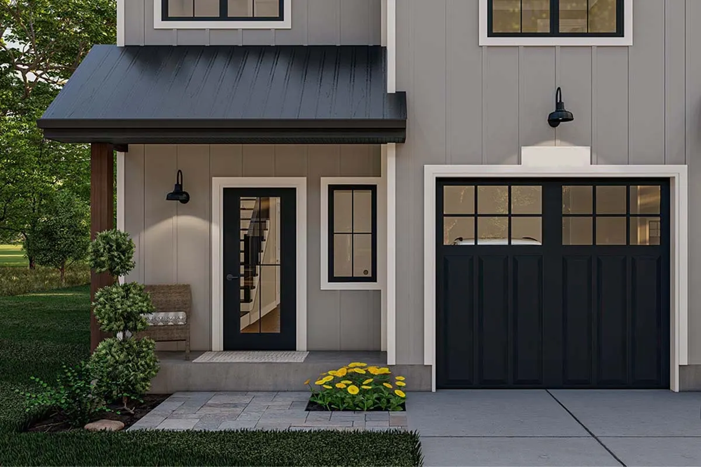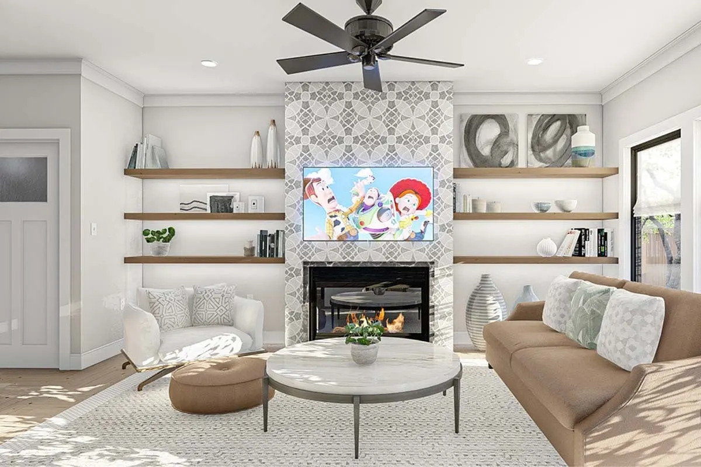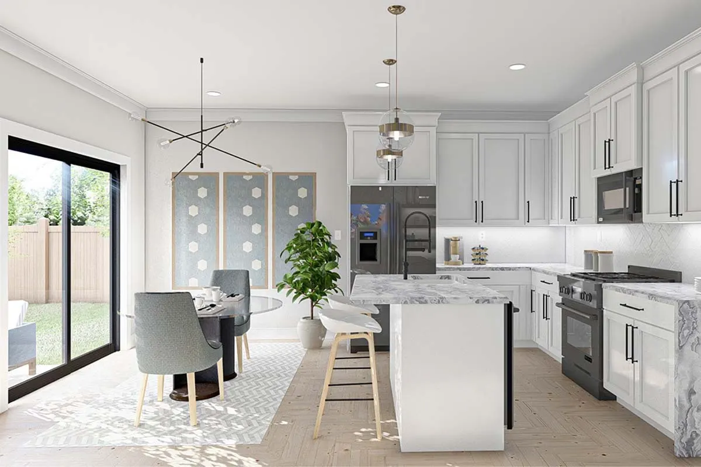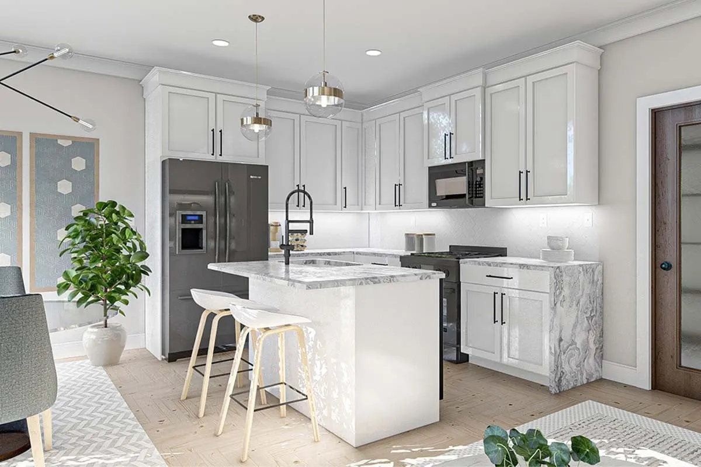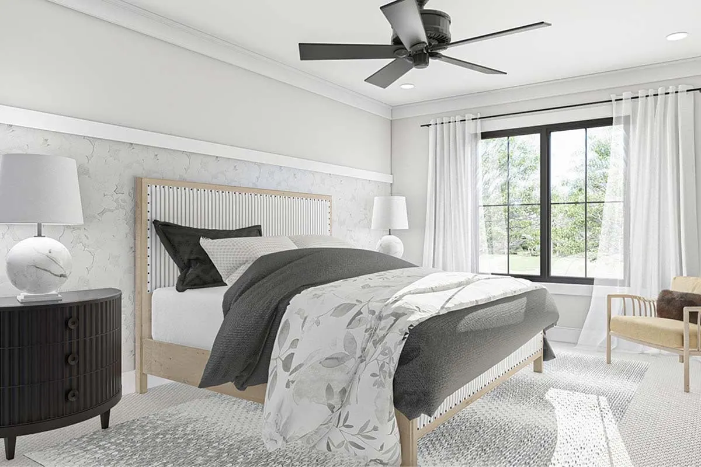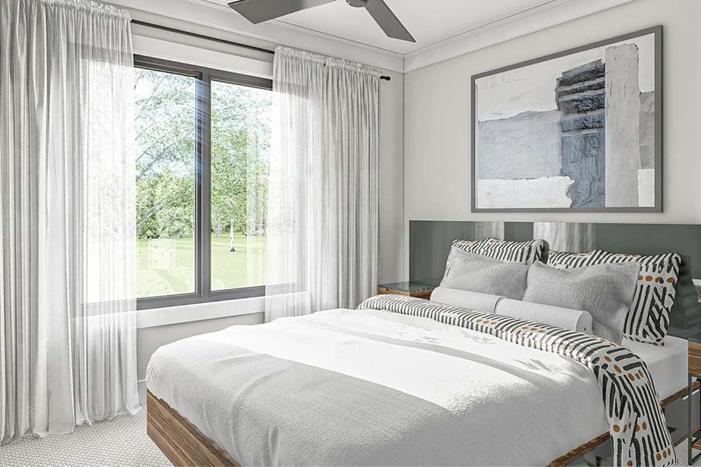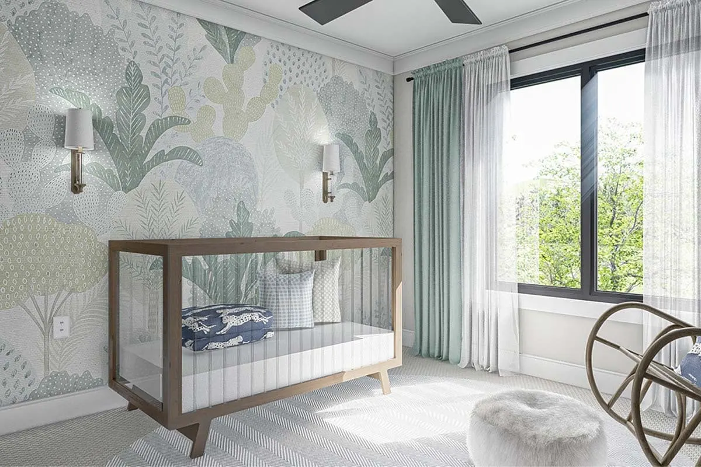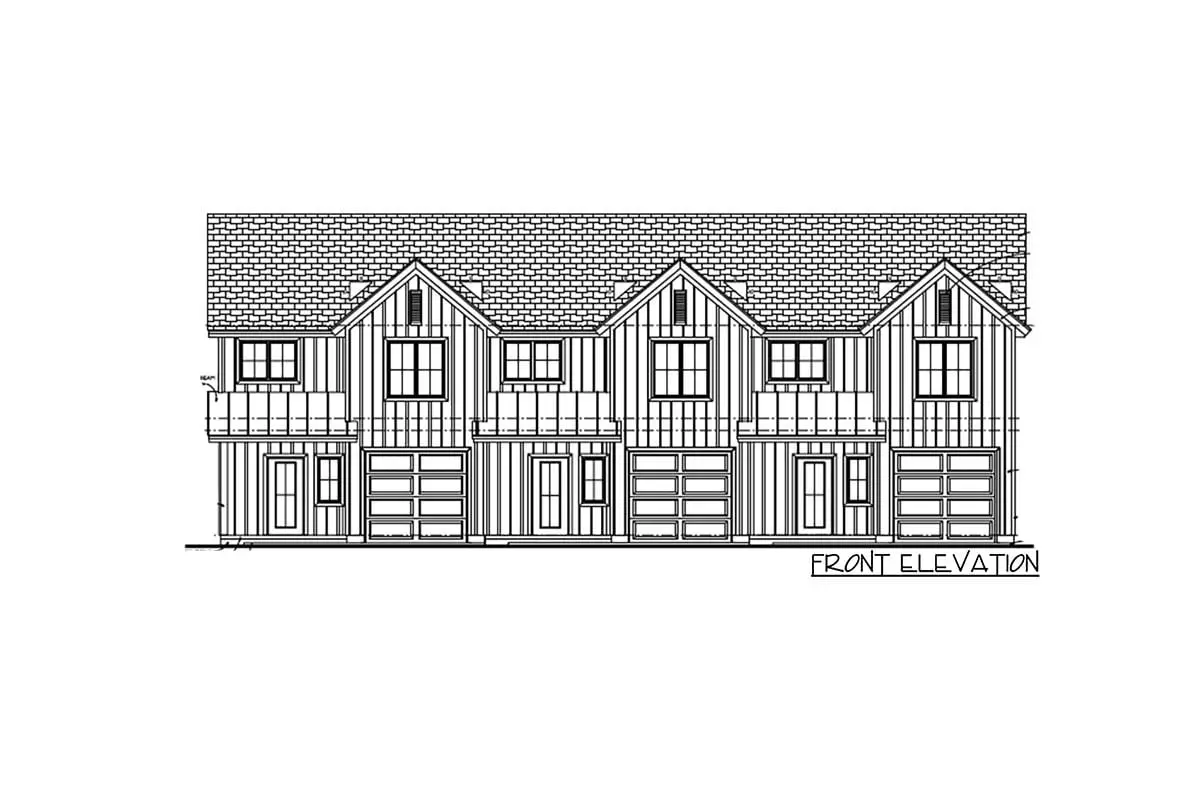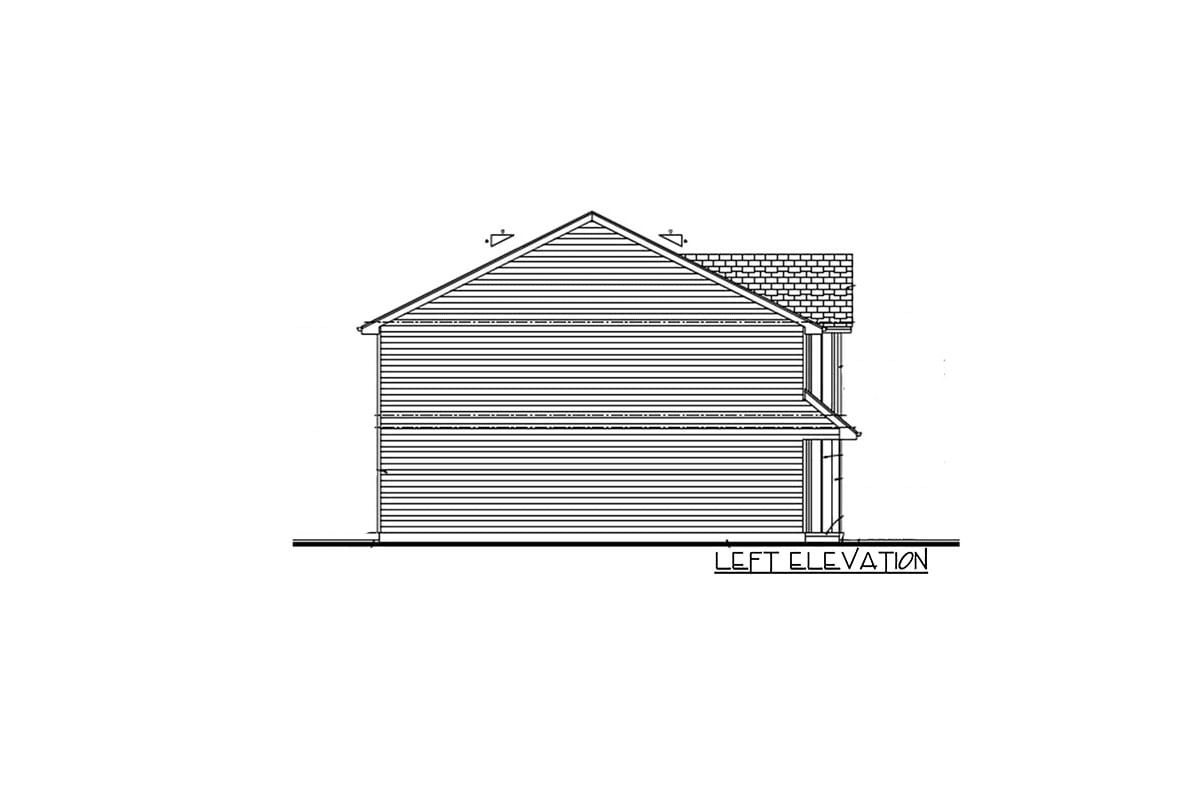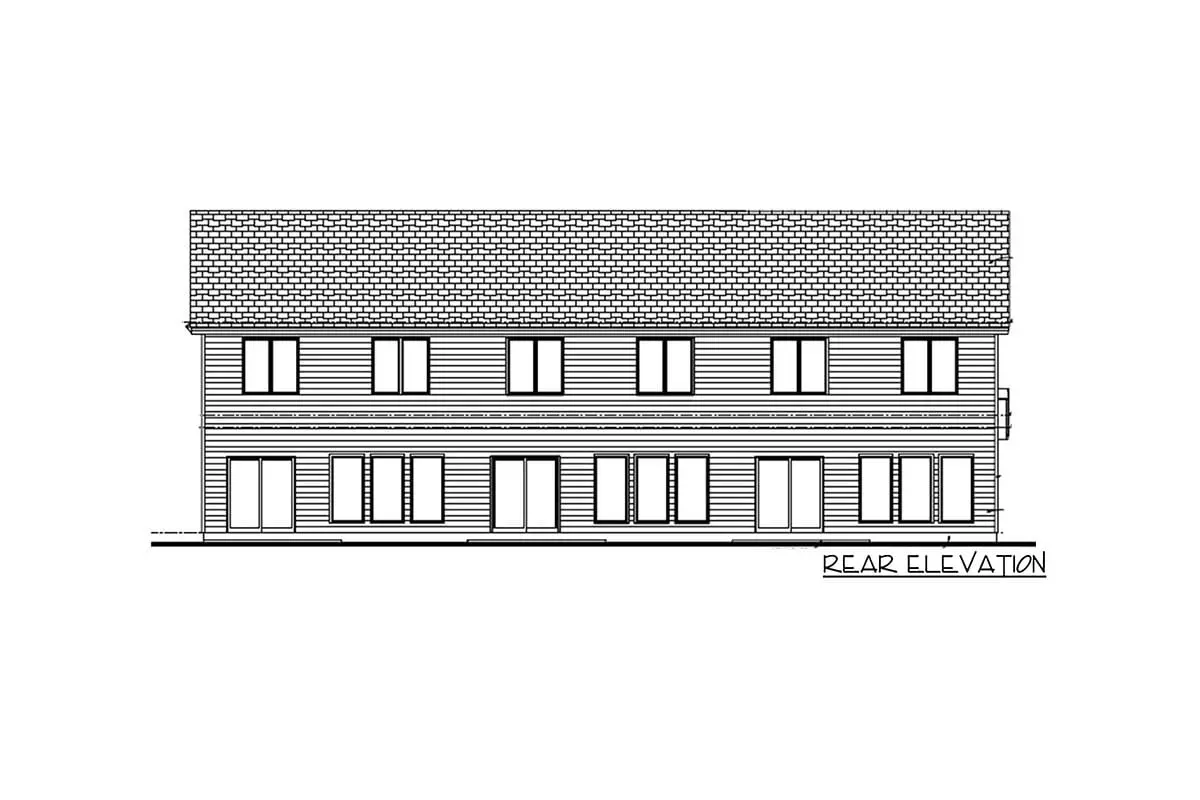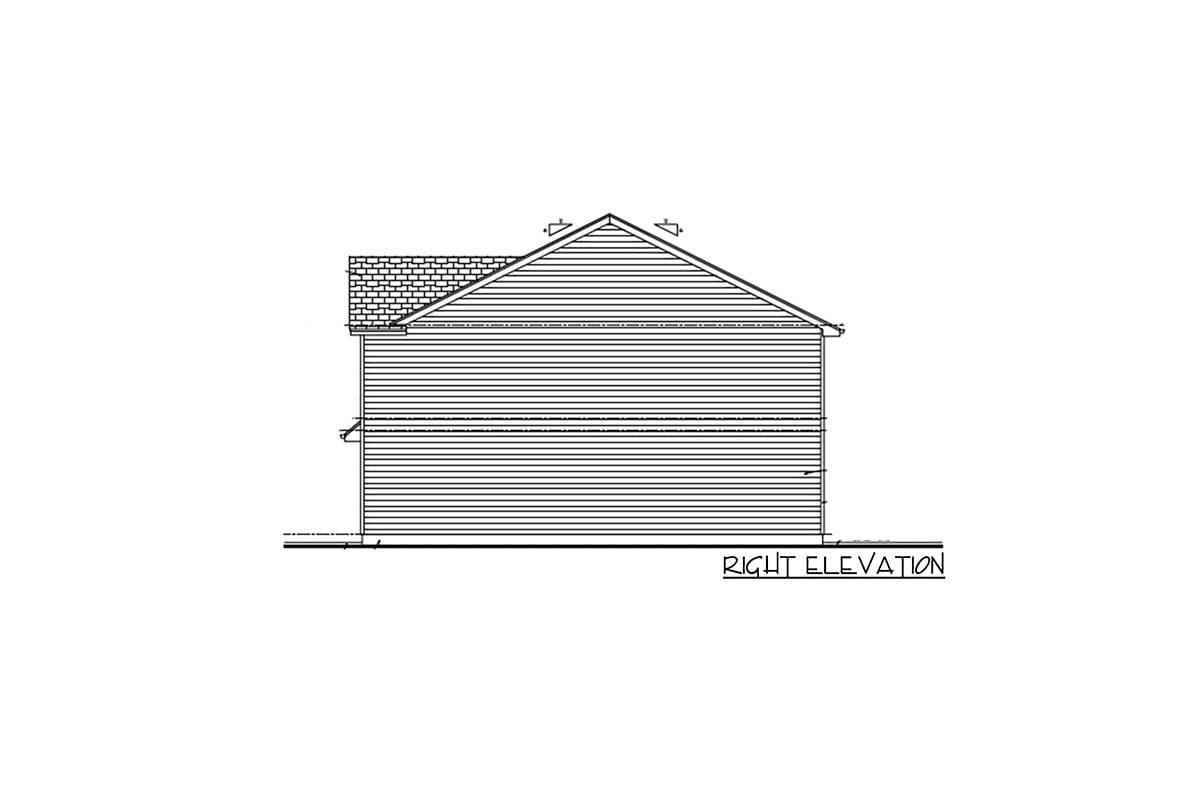See the triplex country home floor plan with identical 3-bed, 3-bath apartments. View board and batten siding and a covered porch on the exterior.
Welcome to our house plans featuring a 2-story 3-bedroom triplex country house floor plan. Below are floor plans, additional sample photos, and plan details and dimensions.
Floor Plan
Main Level
Second Level
Additional Floor Plan Images
The house is painted white and dark gray and the porch is at each entrance.
One-car garage with a visually attractive board and batten siding wall.
The house’s left side has a lovely yard and landscaping.
The back of the home features beautiful glass windows and doors.
A welcoming porch with a bench and a stylish entrance and window with white trim.
A warm and inviting look in the living room area with a touch of brown wood tone.
Dining room with gray two-seater chair and glass table with an outdoor view.
The interior of the kitchen is white and gray, with a central island.
The bedroom space has a great stylish design and a window that adds light to the house.
The bedroom is bright in tone and offers a view of the outdoors through a huge window.
A soothing nursery room with a crib and rocking chair.
Front elevation drawing of the 2-story 3-bedroom triplex country house.
Left elevation drawing of the 2-story 3-bedroom triplex country house.
Rear elevation drawing of the 2-story 3-bedroom triplex country house.
Right elevation drawing of the 2-story 3-bedroom triplex country house.
Plan Details
Dimensions
| Width: | 69′ 0″ |
| Depth: | 40′ 0″ |
| Max ridge height: | 30′ 0″ |
Garage
| Type: | Attached |
| Area: | 264 sq. ft. |
| Count: | 3 Cars |
| Entry Location: | Front |
Ceiling Heights
| First Floor / 9′ 0″ |
|
| Second Floor / 8′ 0″ |
Roof Details
| Primary Pitch: | 6 on 12 |
| Secondary Pitch: | 10 on 12 |
| Framing Type: | Truss |
Dimensions
| Width: | 69′ 0″ |
| Depth: | 40′ 0″ |
| Max ridge height: | 30′ 0″ |
Garage
| Type: | Attached |
| Area: | 264 sq. ft. |
| Count: | 3 Cars |
| Entry Location: | Front |
Ceiling Heights
| First Floor / 9′ 0″ |
|
| Second Floor / 8′ 0″ |
Roof Details
| Primary Pitch: | 6 on 12 |
| Secondary Pitch: | 10 on 12 |
| Framing Type: | Truss |
View More Details About This Floor Plan
Plan 623050DJ
The triplex variant of plan 623049DJ is this 3-family house plan. A covered porch and board and batten siding grace the façade. Each apartment has 1,464 square feet of a heated living area (622 square feet on the main level and 842 square feet on the second floor), three bedrooms, three bathrooms, and a 264 square foot one-car garage.
In an open concept, the great room, kitchen, and dining area flow together smoothly. A fireplace surrounded by built-in bookcases warms the great space. An island and a reach-in pantry are included in the L-shaped kitchen. From the dining area, a sliding glass door opens to the back patio. There are three bedrooms on the second floor. A bathroom with two vanities and a walk-in shower is included in the master suite. Bedrooms 2 and 3 shares a hall bathroom in the center of the house.
Related Plans: Purchase a 2-unit version with house plan 623049DJ and a single-family version with house plan 623043DJ.

