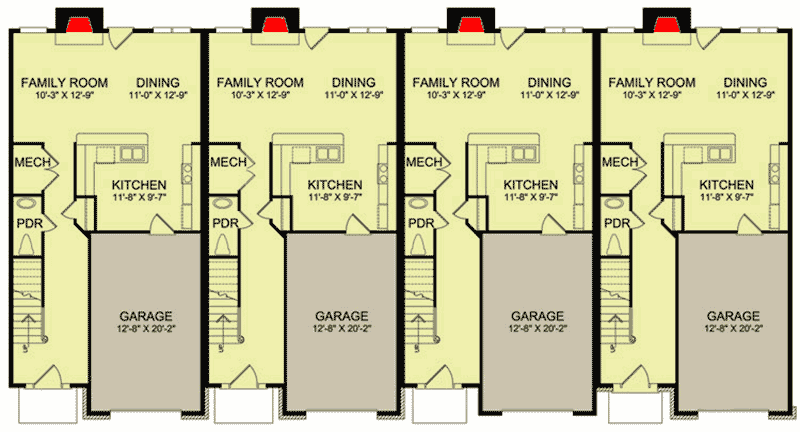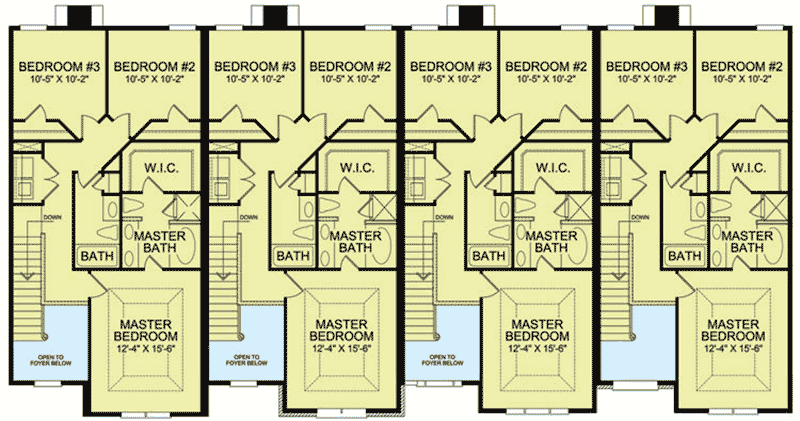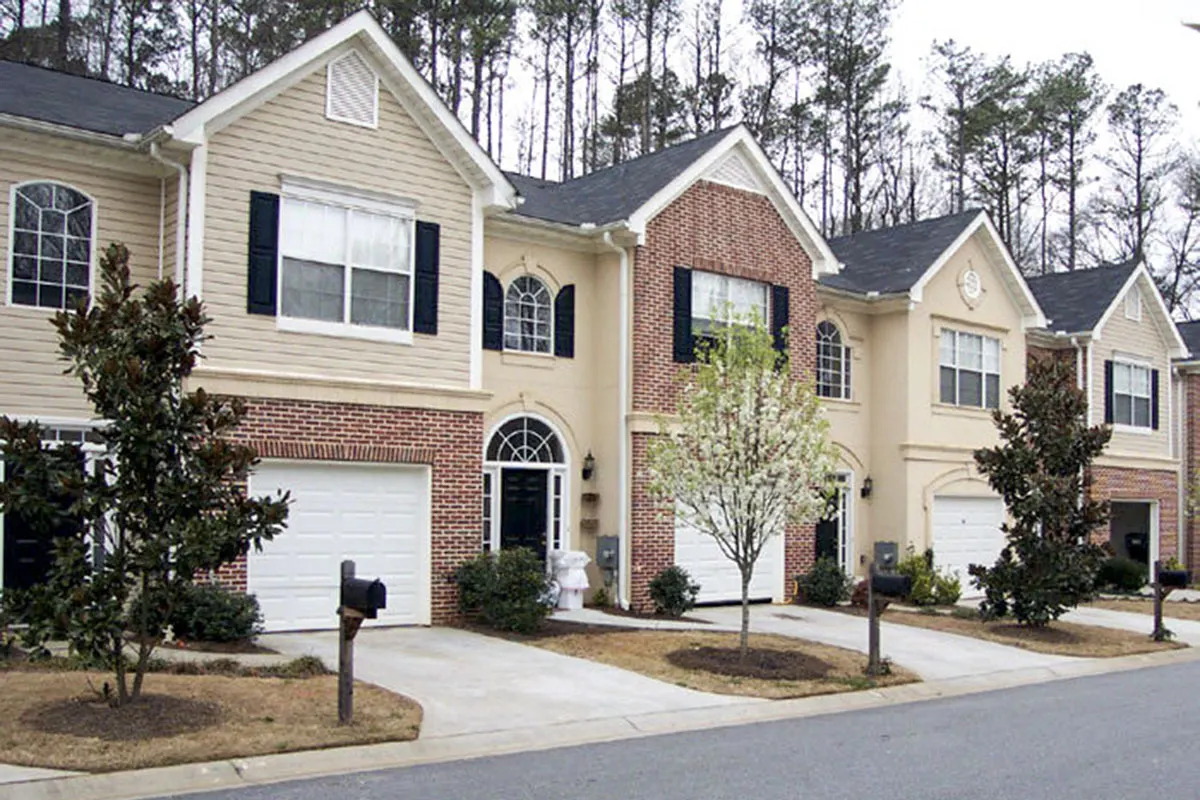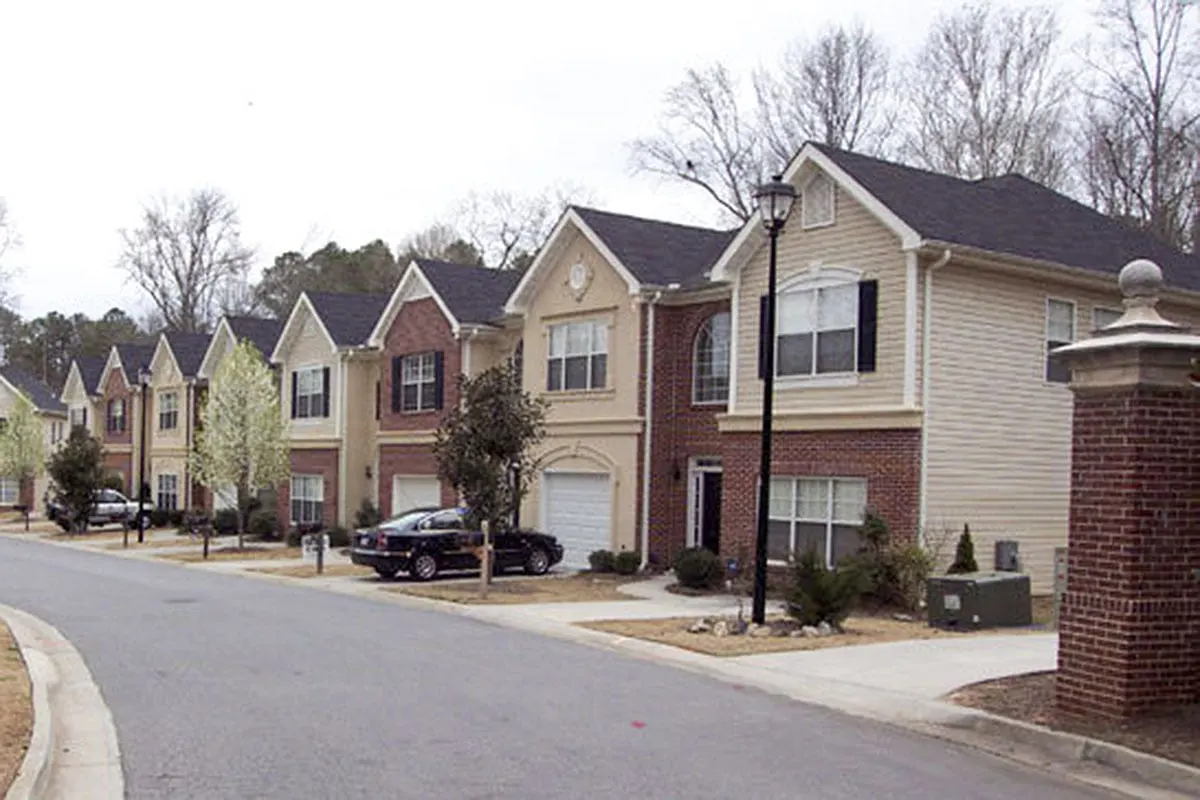Discover more about the traditional fourplex multi-family house. Look at the lovely red and green exterior with the lovely doors.
Welcome to our house plans featuring a 2-story 3-bedroom traditional fourplex multi-family home floor plan. Below are floor plans, additional sample photos, and plan details and dimensions.
Floor Plan
Main Level
2nd Floor
Additional Floor Plan Images
The exterior of the home layout is in red and green colors.
The exterior of a constructed home layout with horizontal siding and red bricks.
View the garage with the white door and the main entry door with an arched style.
The 12-unit home is seen from the main road in the distance.
Plan Details
Dimensions
| Width: | 88′ 0″ |
| Depth: | 45′ 9″ |
Garage
| Type: | Attached |
| Area: | 1028 sq. ft. |
| Count: | 4 Cars |
| Entry Location: | Front |
Ceiling Heights
| First Floor / 9′ 0″ |
Roof Details
| Primary Pitch: | 5 on 12 |
Dimensions
| Width: | 88′ 0″ |
| Depth: | 45′ 9″ |
Garage
| Type: | Attached |
| Area: | 1028 sq. ft. |
| Count: | 4 Cars |
| Entry Location: | Front |
Ceiling Heights
| First Floor / 9′ 0″ |
Roof Details
| Primary Pitch: | 5 on 12 |
View More Details About This Floor Plan
Plan 83132DC
These fourplex apartments each include a one-car garage and an open floor design. Each apartment has a heated living space of 1,471 square feet (665 square feet on the main floor and 806 square feet on the upper floor). The exterior is intended to provide four separate linked residences. A door close to the fireplace lets you out back. The master suite on the second level faces the front and has a wonderful tray ceiling. Because the laundry closet is on this level, it is simple to save steps.
Related Plan: Purchase a different exterior and significantly smaller units with house plan 83133DC.






