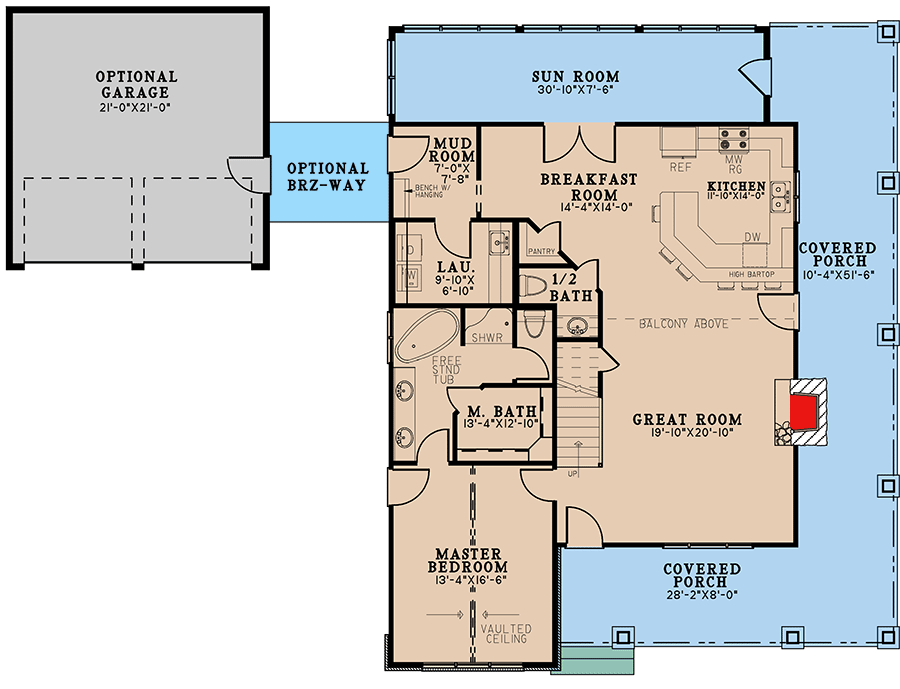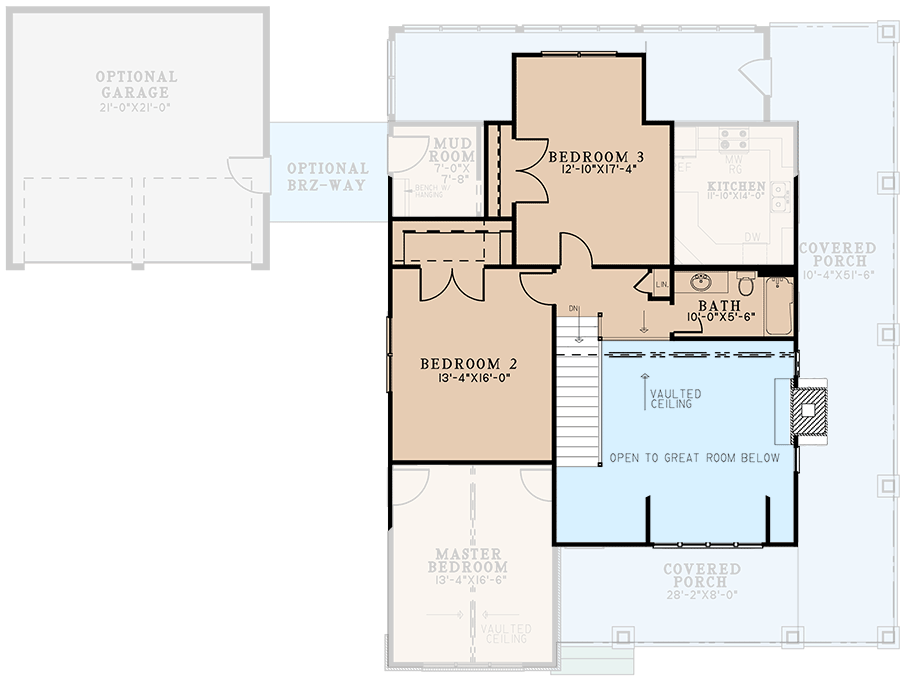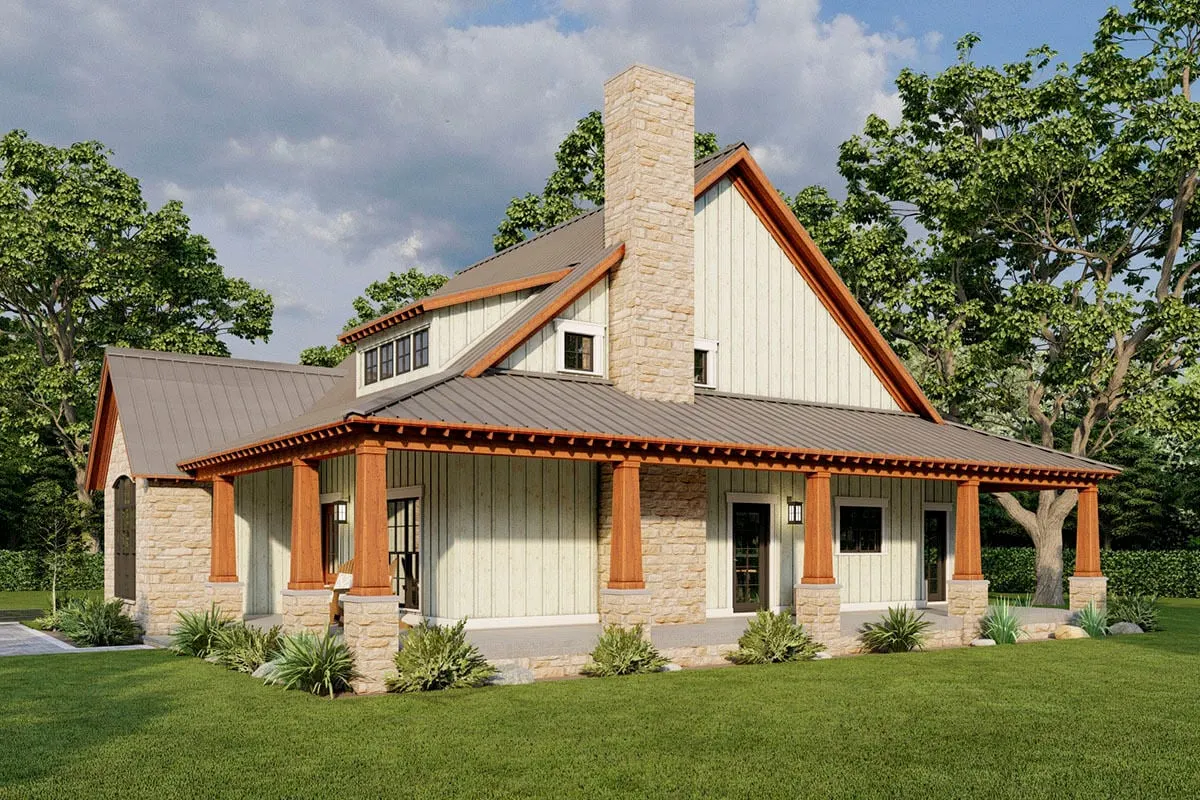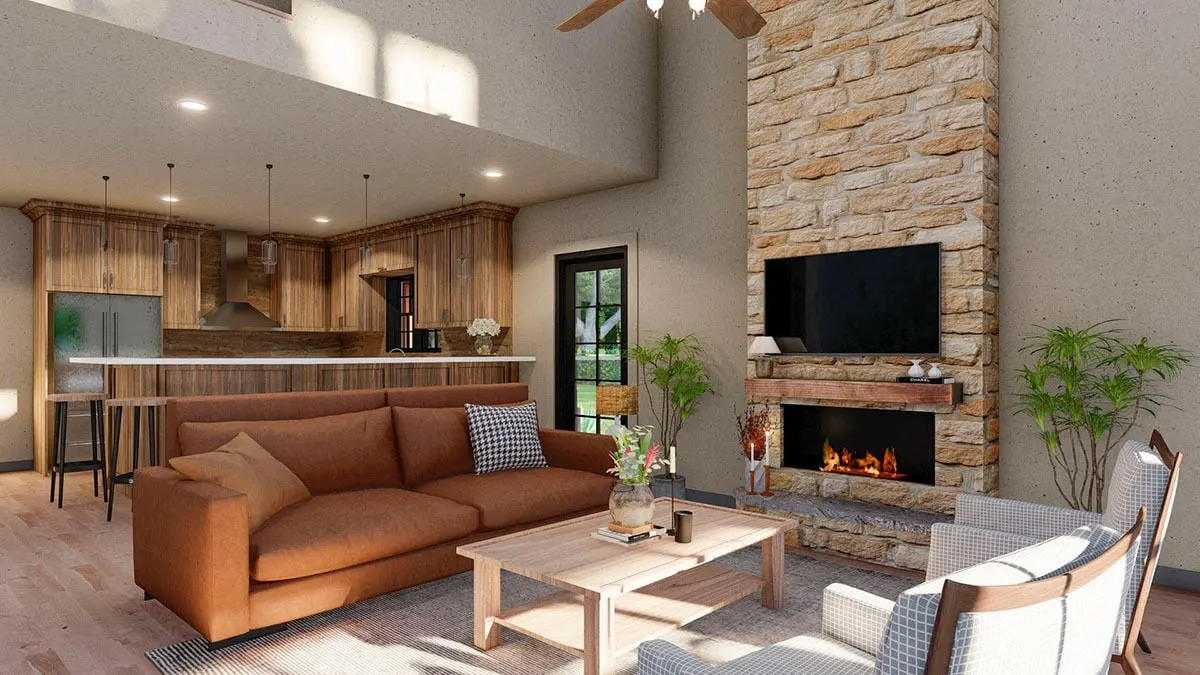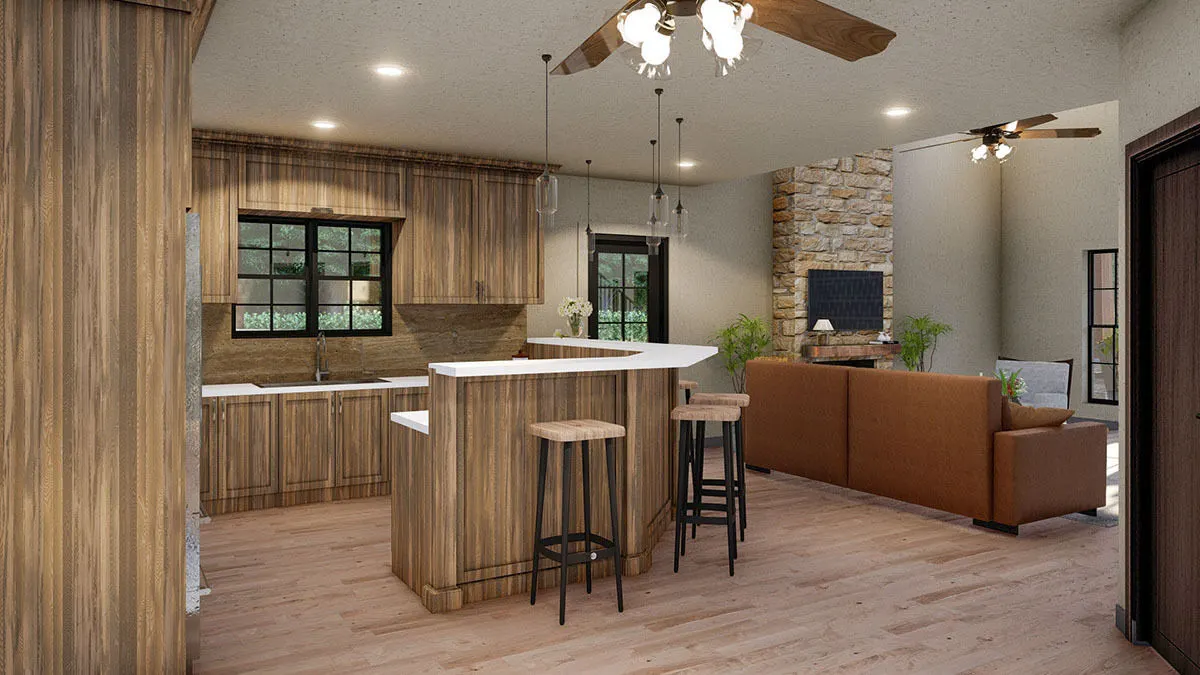Welcome to our house plans featuring a 2-story 3-bedroom rustic country mountain home floor plan. Below are floor plans, additional sample photos, and plan details and dimensions.
Floor Plan
Main Level
2nd Floor
Additional Floor Plan Images
Front picture of the house with stone walls and siding and a wood accent exterior.
An attractive wood accent seat is in décor from the front porch area.
A detached garage with a brown wooden door and a big driveway.
A conventional wall with siding and a stone base facade.
The sunroom features a black metal frame.
The sunroom is situated at the rear side of the home.
The gorgeous dark gray roof design complements the wood accent pillars.
The cream stone exterior hue truly stands out in the architecture.
The living room features a sleek brown sofa, gray seats, and a fireplace.
The great room with a visible stairway to the bedrooms.
Interior of the kitchen with a classy style wood accent.
An island with a countertop complements the wood accent base and chairs.
Plan Details
Dimensions
| Width: | 74′ 2″ |
| Depth: | 55′ 2″ |
| Max ridge height: | 25′ 10″ |
Garage
| Type: | Detached |
| Area: | 564 sq. ft. |
| Count: | 2 Cars |
| Entry Location: | Front |
Ceiling Heights
| First Floor / 9′ 0″ |
|
| Second Floor / 8′ 0″ |
Roof Details
| Primary Pitch: | 10 on 12 |
| Secondary Pitch: | 5 on 12 |
| Framing Type: | Stick |
Dimensions
| Width: | 74′ 2″ |
| Depth: | 55′ 2″ |
| Max ridge height: | 25′ 10″ |
Garage
| Type: | Detached |
| Area: | 564 sq. ft. |
| Count: | 2 Cars |
| Entry Location: | Front |
Ceiling Heights
| First Floor / 9′ 0″ |
|
| Second Floor / 8′ 0″ |
Roof Details
| Primary Pitch: | 10 on 12 |
| Secondary Pitch: | 5 on 12 |
| Framing Type: | Stick |
View More Details About This Floor Plan
Plan 70777MK
This house design has all of the pleasures of a snug cabin plan, as well as a fantastic open layout, a wraparound porch, and an optional attached 2-car garage. An open balcony on the second floor with high ceilings and fantastic views of the outdoors. A huge eat-at-bar top allows you to entertain while also providing plenty of space for your growing family.
The master suite is on the main floor, while the other two bedrooms are above, sharing a bathroom. An alternative garage, separate from the main house, may serve as wonderful vehicle storage or a great shop building for future projects. A breezeway provides additional protection between the two structures.
Related Plan: Choose a variant that does not have a sunroom with house plan 70682MK and an alternate version with house plans 70620MK, 70780MK and 70789MK.


