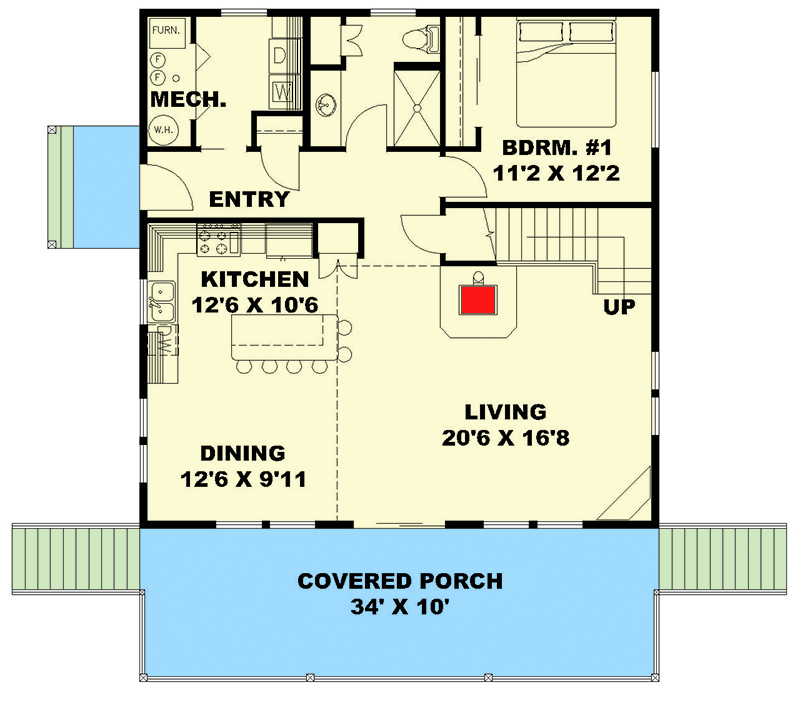Discover this less than 1900-square-foot, rustic house with views and a deck. See the exterior black and white paint color with a hint of wood.
Welcome to our house plans featuring a 2-story 3-bedroom rustic country home floor plan. Below are floor plans, additional sample photos, and plan details and dimensions.
Floor Plan
Main Level
2nd Floor
Additional Floor Plan Images
The front-right perspective of a rustic-style house with a black-and-white façade.
Sketch of the two-story, three-bedroom country home’s front elevation.
Sketch of the two-story, three-bedroom country home’s left elevation.
Sketch of the two-story, three-bedroom country home’s rear elevation.
Plan Details
Dimensions
| Width: | 40′ 0″ |
| Depth: | 44′ 0″ |
| Max ridge height: | 33′ 4″ |
Ceiling Heights
| First Floor / 9′ 1″ |
|
| Second Floor / 11′ 9″ |
Roof Details
| Primary Pitch: | 8 on 12 |
| Secondary Pitch: | 4 on 12 |
| Framing Type: | Stick And Truss |
Exterior Walls
| Standard Type(s): | 2×6 |
Dimensions
| Width: | 40′ 0″ |
| Depth: | 44′ 0″ |
| Max ridge height: | 33′ 4″ |
Ceiling Heights
| First Floor / 9′ 1″ |
|
| Second Floor / 11′ 9″ |
Roof Details
| Primary Pitch: | 8 on 12 |
| Secondary Pitch: | 4 on 12 |
| Framing Type: | Stick And Truss |
View More Details About This Floor Plan
Plan 35315GH
With 3 bedrooms and 2 bathrooms, this rustic country home plan offers 1,896 heated square feet of heated living area. It includes a covered porch and a right elevation with lots of windows that are intended for a lot with side views. The main floor rises to 24’2 in the living room, which has access to the porch and is open to the dining and kitchen area.
The bathroom and laundry room are conveniently located near the one bedroom on the main level. Two bedrooms share a bathroom on the second floor, which has knee walls that are 3′ high and a ceiling that reaches a peak height of 11’9, and a loft with views of the living room below at the top of the stairs “.






