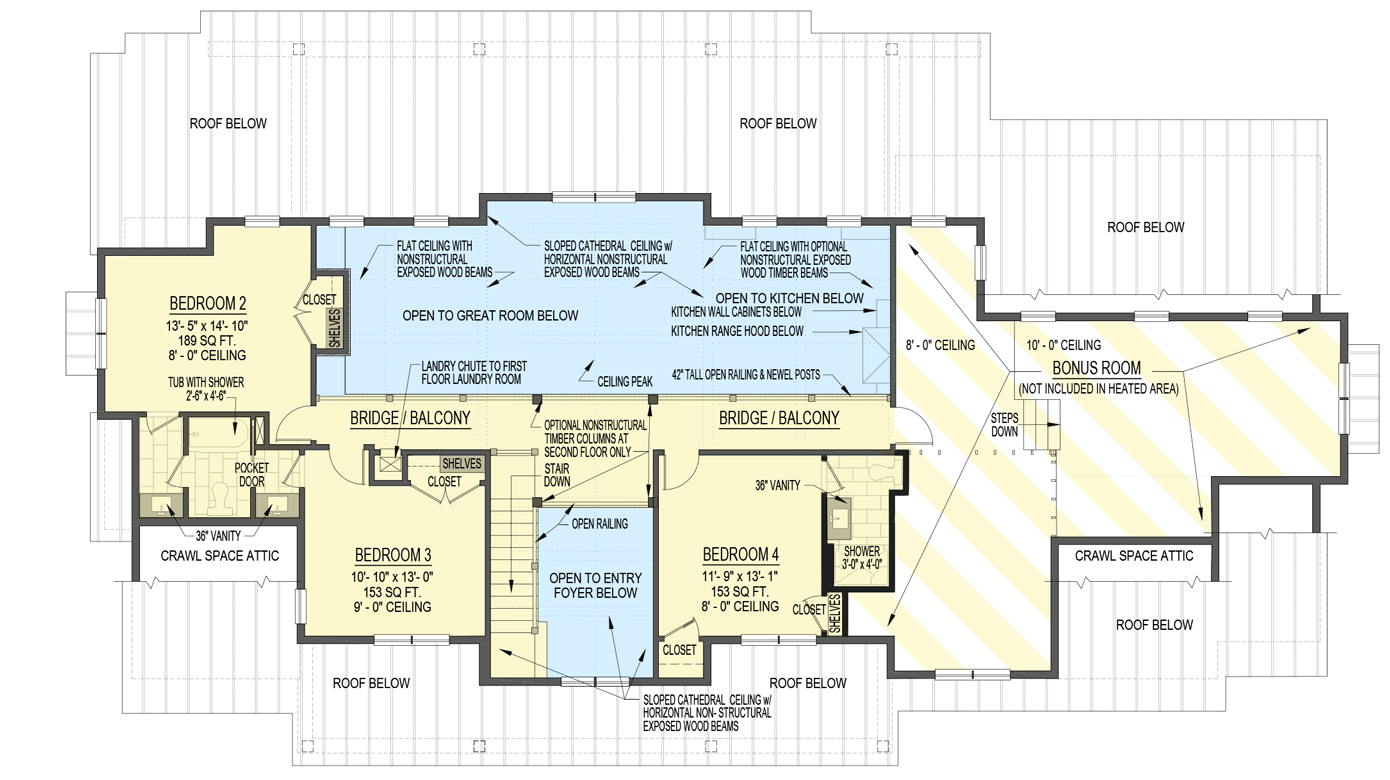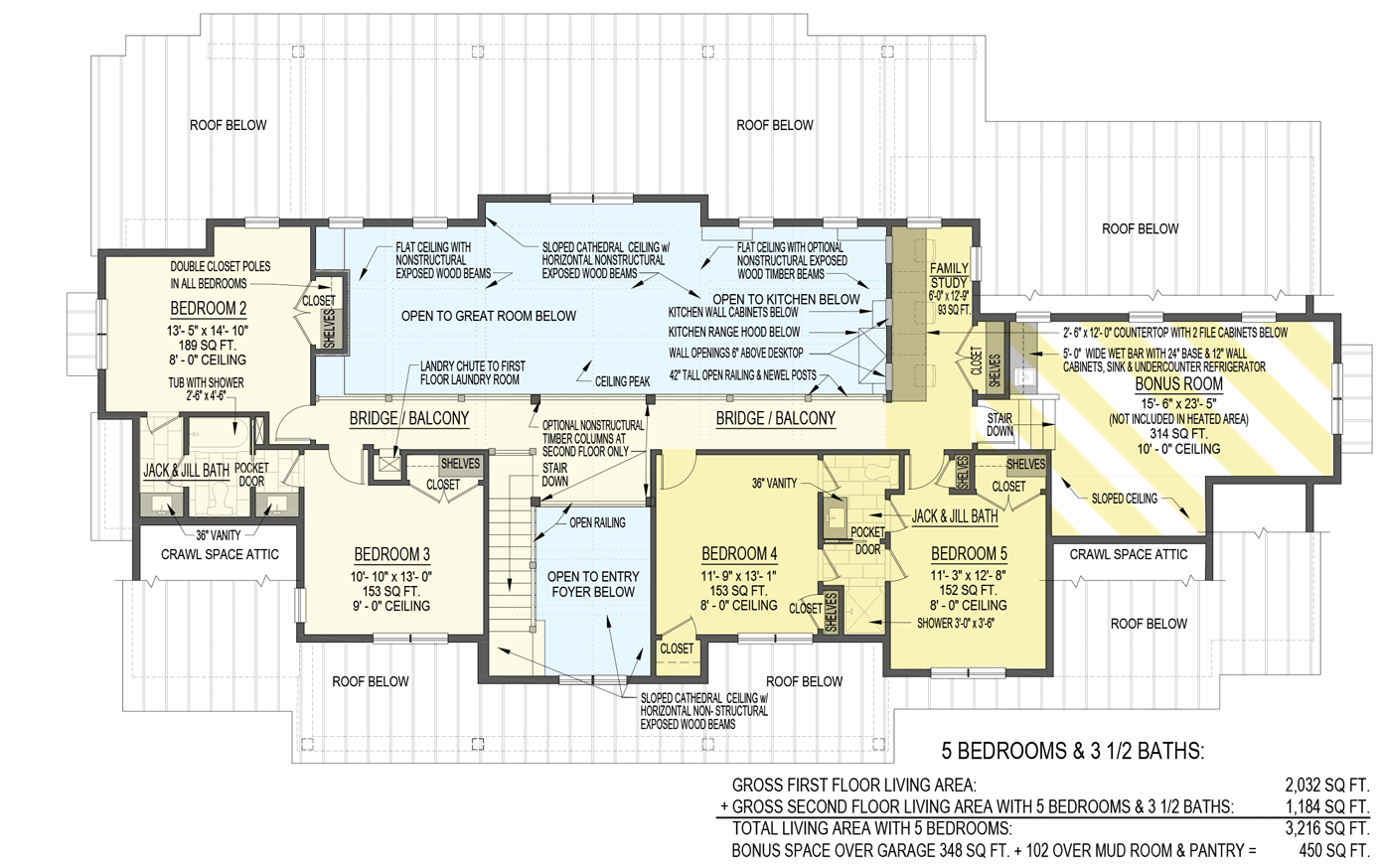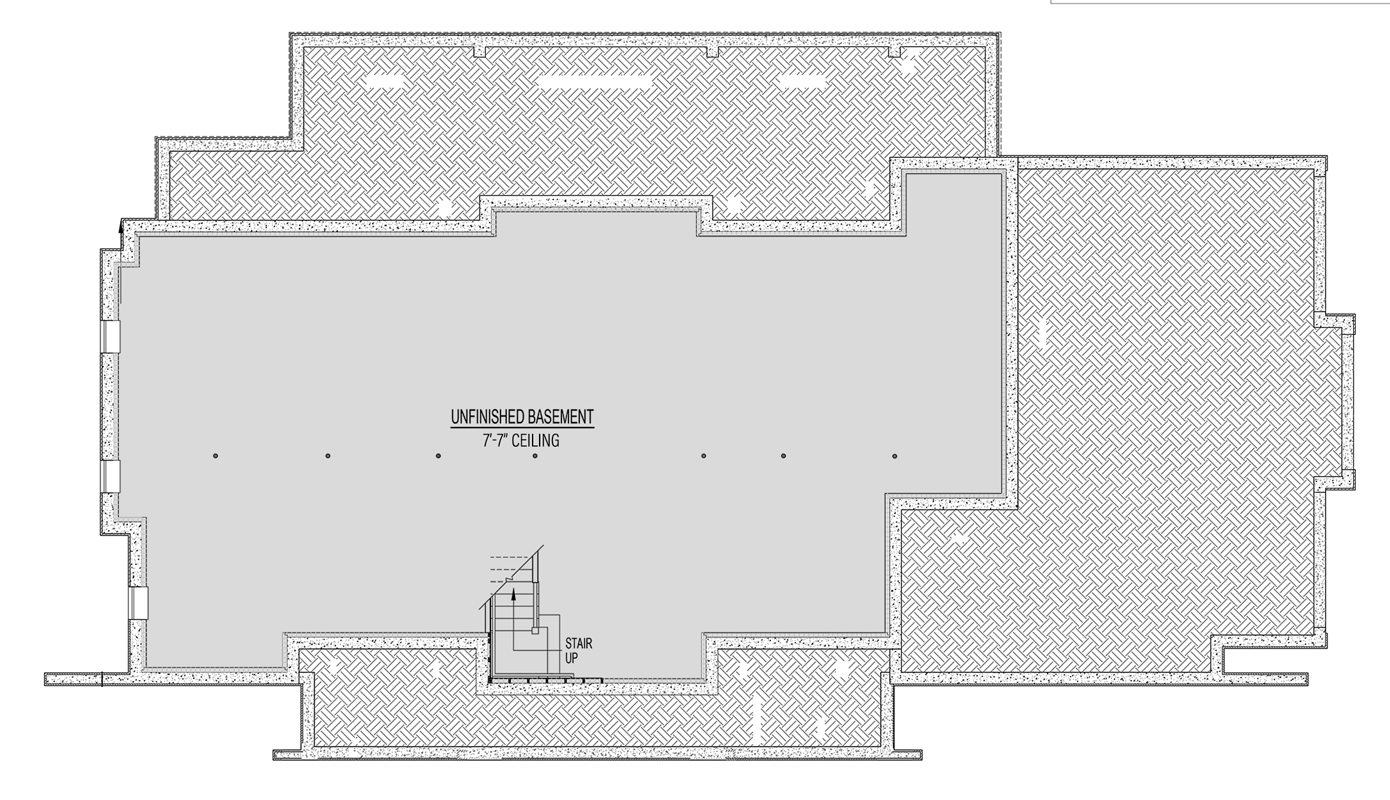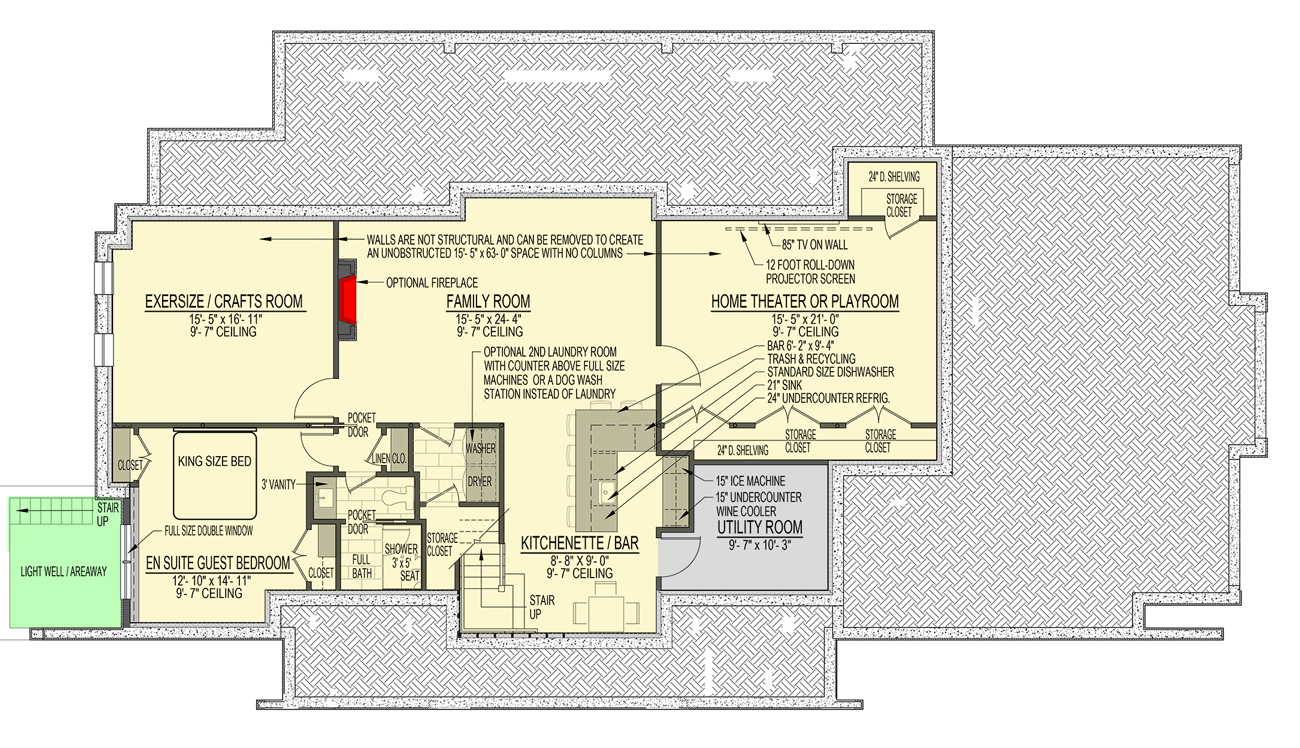Learn more about this interesting design for a 2-Story, 3-Bedroom New American House with a Huge Space Open to Above, that is first highly stunning.
Welcome to our house plans featuring a 2-Story 3-Bedroom Option-filled New American House with Massive Space Open to the Above floor plan. Below are floor plans, additional sample photos, and plan details and dimensions.
Floor Plan
Main Level
2nd Floor
Second Floor: 5 Bedroom Option (included)
Unfinished Basement Foundation
Finished Lower Level Layout Option (+$295)
Additional Floor Plan Images
New American home with walls painted in black and white.
A driveway that offers a view of the home extends to the garage.
The House view with wooden pillars on the front porch draws attention.
The house section leads to the location where the equipment can be hidden.
The house stone wall area hides the HVAC and condenser components.
 house’s design creates an exquisite appearance from above.” class=”wp-image-12866″ title=”house design appearance”/>
house’s design creates an exquisite appearance from above.” class=”wp-image-12866″ title=”house design appearance”/>The use of board and batten in the house’s design creates an exquisite appearance from above.
Glass windows and French doors are effectively used in the front aspect of the house.
A perfect view of the front wooden pillar and covered porch.
View from the side of the New American home in the large yard.
Low angle view of the house with a welcoming porch and glass doors.
A view of the house to the garage area next to the covered porch.
Three huge doors can be seen on the front of the garage.
The wooden pillar and ceiling in close proximity to the covered porch provide a wonderful visual effect.
Front view porch with a wooden accent French door.
Plan Details
Dimensions
| Width: | 90′ 0″ |
| Depth: | 52′ 0″ |
| Max ridge height: | 30′ 3″ |
Garage
| Type: | Attached |
| Area: | 964 sq. ft. |
| Count: | 3 Cars |
| Entry Location: | Front |
Ceiling Heights
| Lower Level / 9′ 7″ |
|
| First Floor / 9′ 0″ |
|
| Second Floor / 8′ 0″ |
Roof Details
| Primary Pitch: | 12 on 12 |
| Secondary Pitch: | 6 on 12 |
Dimensions
| Width: | 90′ 0″ |
| Depth: | 52′ 0″ |
| Max ridge height: | 30′ 3″ |
Garage
| Type: | Attached |
| Area: | 964 sq. ft. |
| Count: | 3 Cars |
| Entry Location: | Front |
Ceiling Heights
| Lower Level / 9′ 7″ |
|
| First Floor / 9′ 0″ |
|
| Second Floor / 8′ 0″ |
Roof Details
| Primary Pitch: | 12 on 12 |
| Secondary Pitch: | 6 on 12 |
View More Details About This Floor Plan
Plan 654014KNA
This New American home plan’s board and batten siding pay homage to early American architecture, but the ribbed metal roof gives it a contemporary feel. With a cathedral ceiling and enough space, the entryway offers views into the dining room, kitchen, and great room.
A big range, two islands, and a walk-in pantry with a second refrigerator and a veggie sink are all features of the gourmet kitchen. With the option of roll-down screens, retire to the porch to enjoy outdoor entertaining and living. Conveniently situated adjacent to the laundry area on the main floor is the master bedroom. The additional bedrooms are above and are joined by a catwalk that looks down into the big space.
A mudroom and powder room frame the family entry, and additional space in the 3-car garage may be used for storage or as a hobby room. Use the space above the garage as an additional room or build a fifth bedroom.
Related Plan: Get a larger Master Bedroom and rear porch with plan 654015KNA.


















