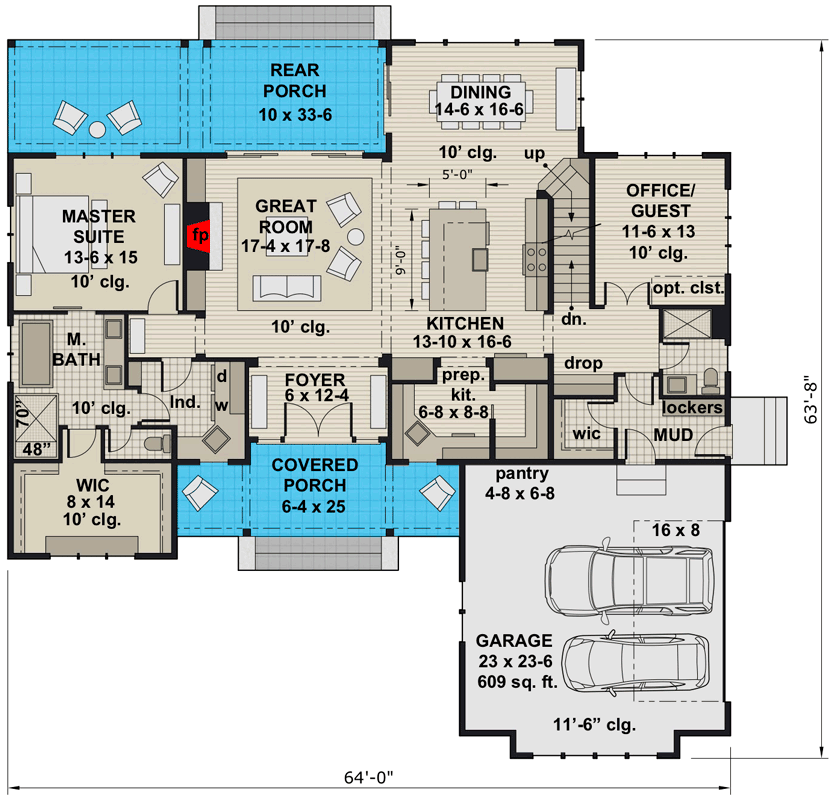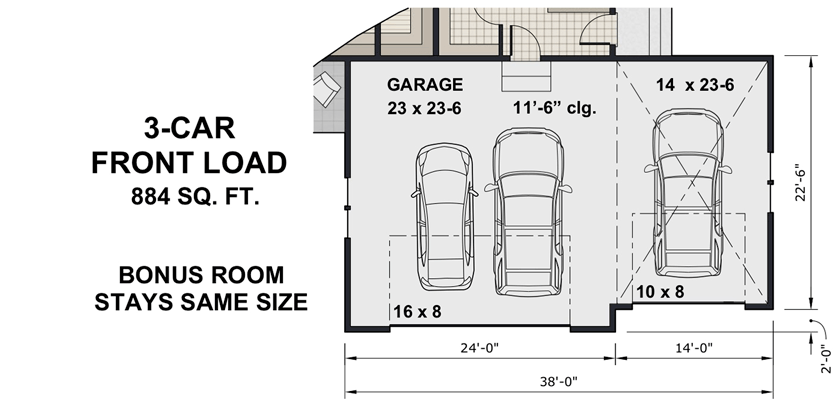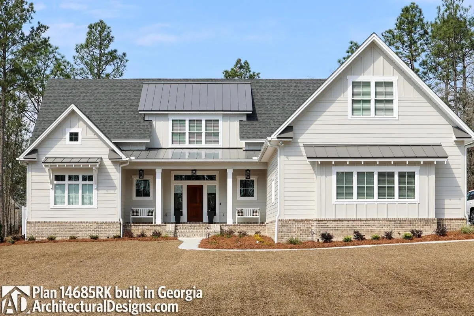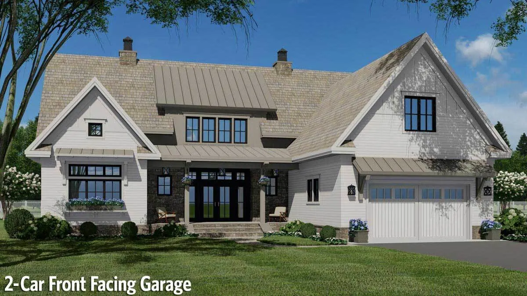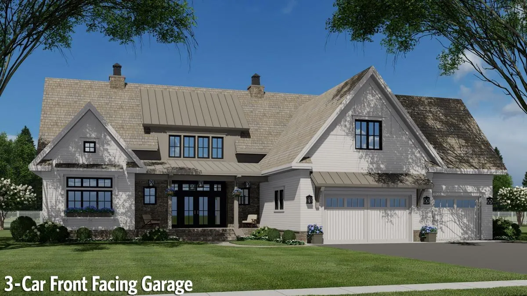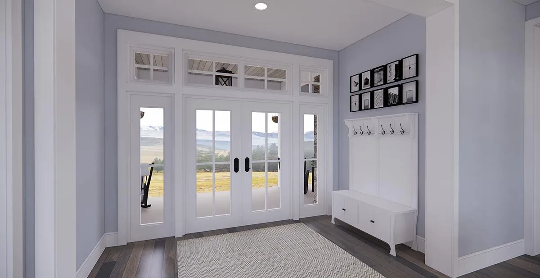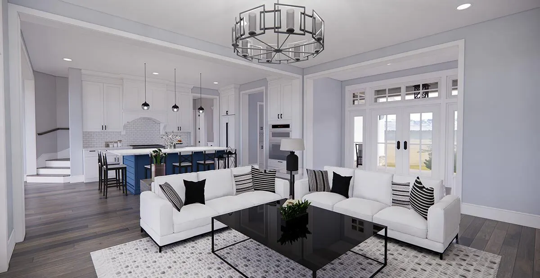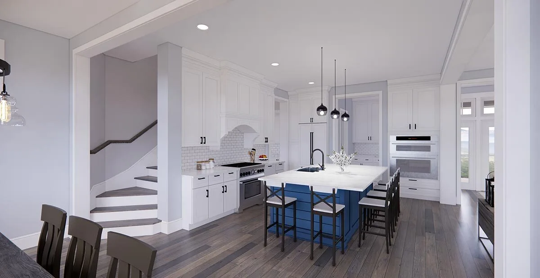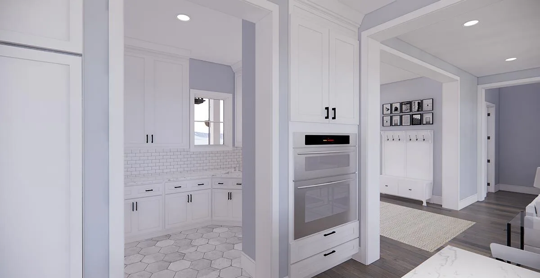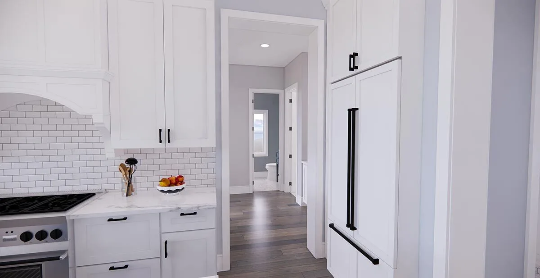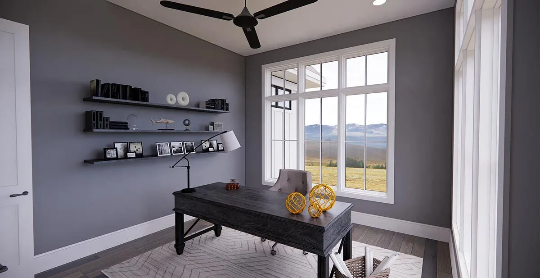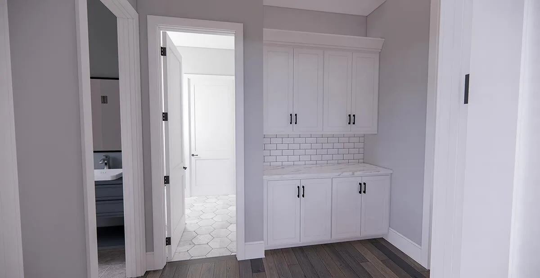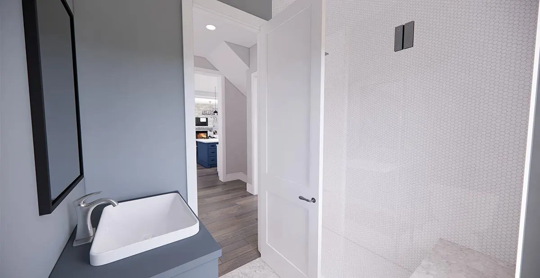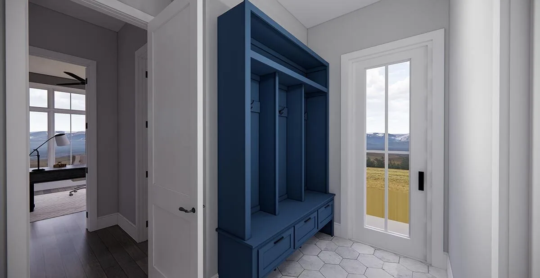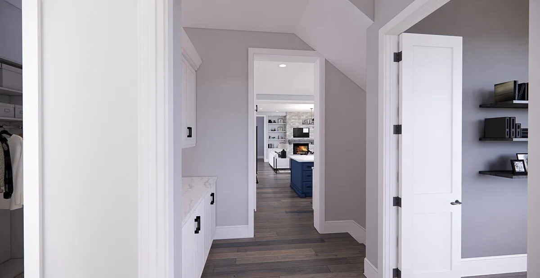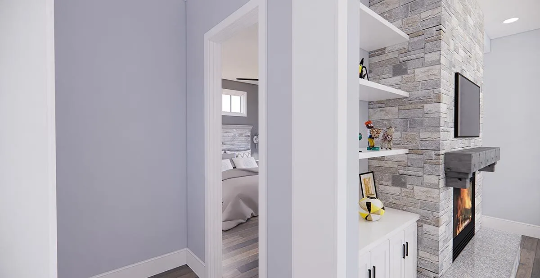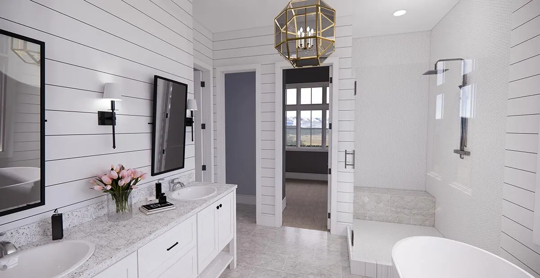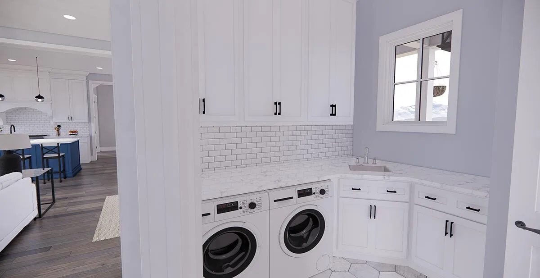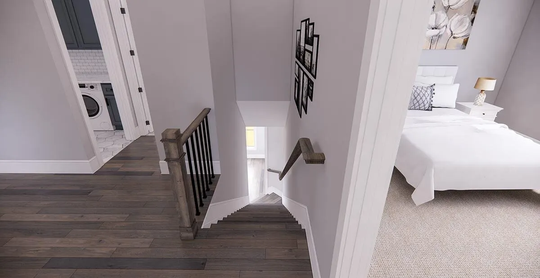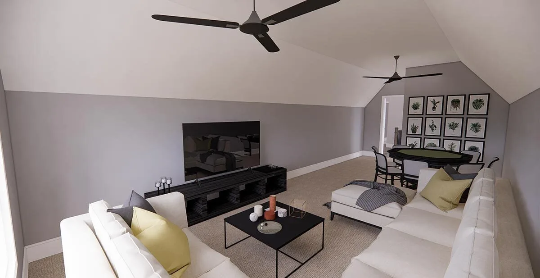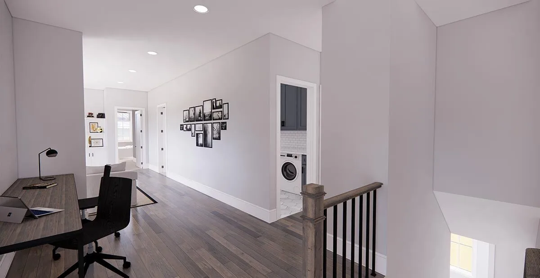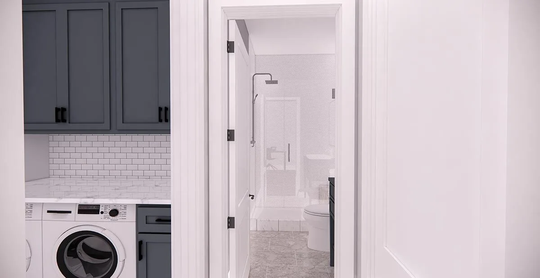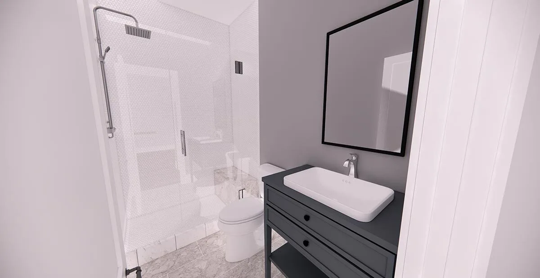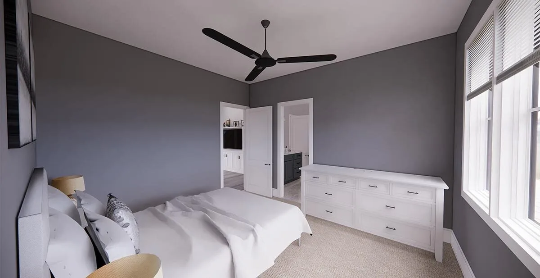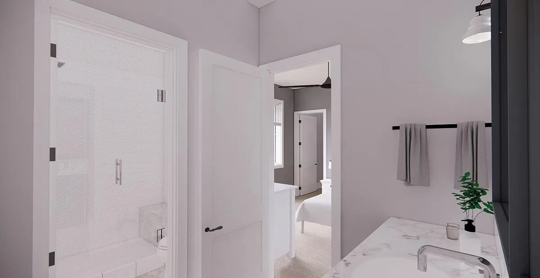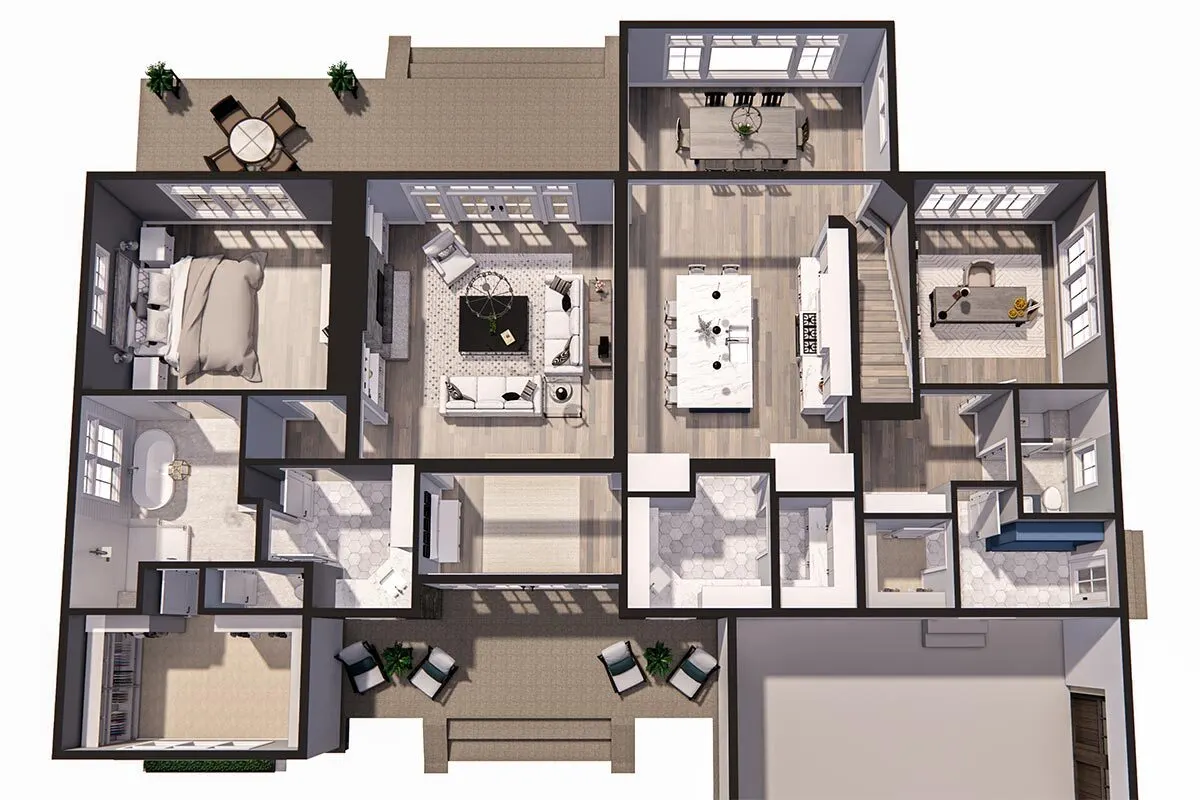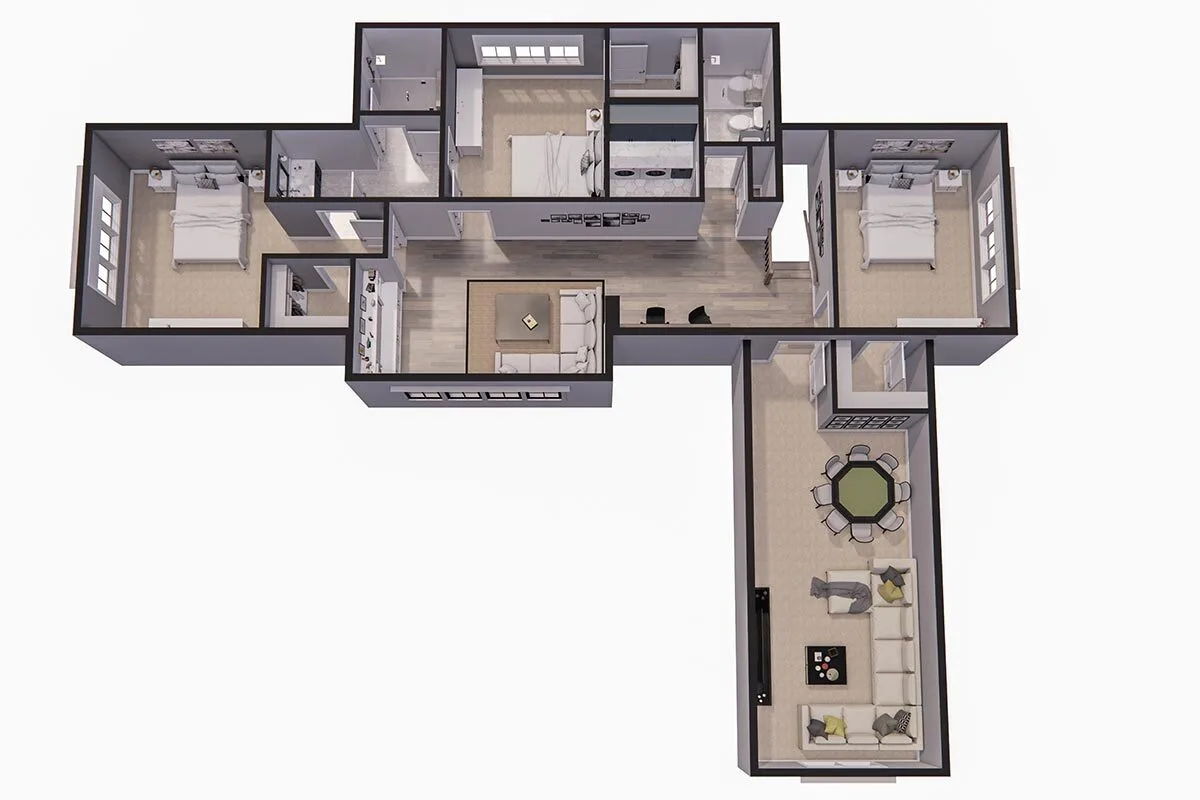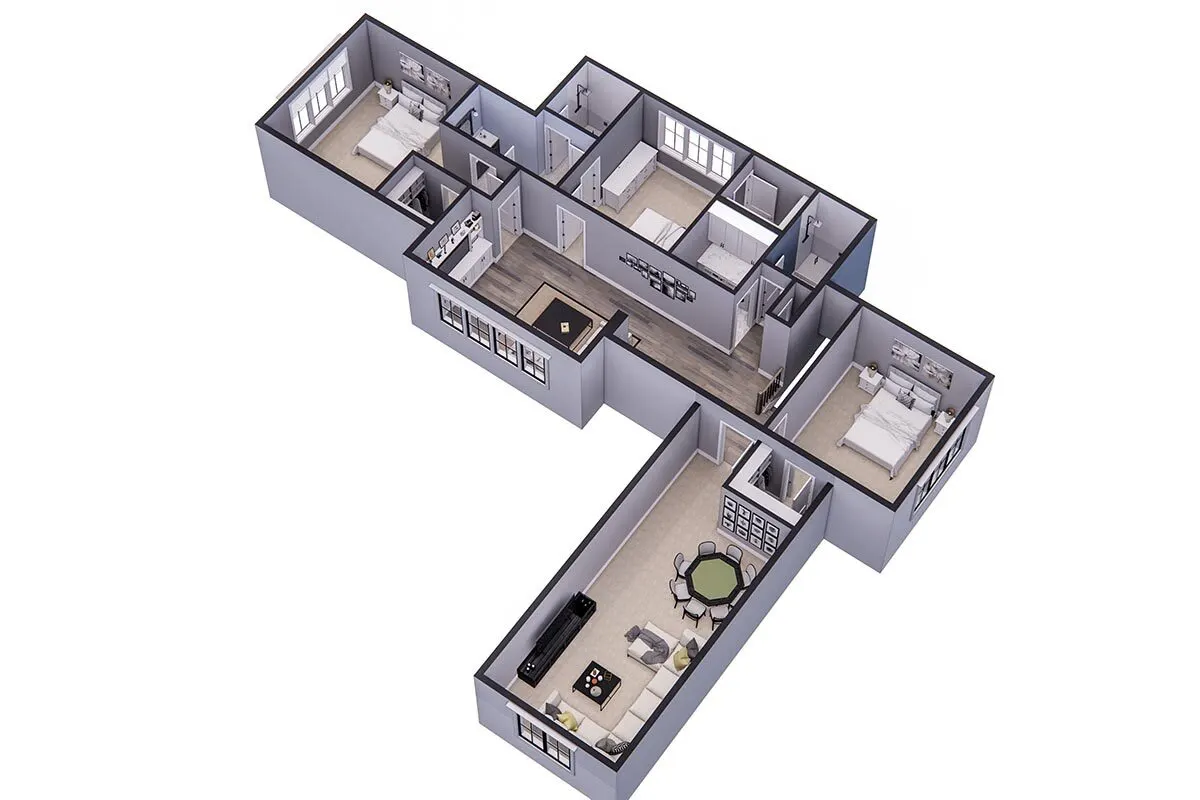Learn more about the New American home plan with a prep kitchen and walk-in pantry. Examine the many rooms offered that meet your family's space needs.
Welcome to our house plans featuring a 2-story 3-bedroom new American house plan with a prep kitchen floor plan. Below are floor plans, additional sample photos, and plan details and dimensions.
Floor Plan
Main Level
2nd Floor
2-Car Front Load Option
3-Car Side Load Option
3-Car Front Load Option
Additional Floor Plan Images
A dark scheme exterior of a New American home with a green yard in front.
A bright rendition of the façade of a New American home with a barren yard.
The house’s side view with white siding exterior and dark grey roof blends in wonderfully.
View of the garage area with a smooth asphalt driveway.
Rear porch space with a swimming pool for leisure time.
A lovely blue lounge chair complements the pool area well.
A front-facing garage with a white door.
A tailored design for a three-car front-facing garage appears to be roomy.
The foyer’s all-white interior design appears exquisite with the presence of French doors.
The gray-white-toned living room looks great with the wood floors.
A fireplace in the center of a stone-wall frame serves as the focal point of the living room.
With the broad entrance leading to the porch, there is easy access to the living and dining areas.
entrance leading to the porch
In the kitchen, a gorgeous center island with white countertops stands out.
The eating space has a wooden table and chairs with a light above it.
The interior of the house is vividly painted white with dark wood accent furniture.
The cabinetry in the house interiors is designed uniquely.
A walk-in pantry with a marble countertop and a brush of gray paint on the walls.
A large dining and living room space with a view of the outside scenery looks nice.
View of the hallway from the kitchen area, passing through the great room and master bathroom.
Guest room area with a small bathroom on the side.
The inside of the guest room, with a central desk and a huge window overlooking the outside.
A dark-colored wooden accent table that matches the wall-mounted rack looks nice.
A white door and gray wall paint are used in the guest room.
A drop zone desk is located next to the bathroom.
Blue mudroom locker cabinet with an access door to the outdoors.
A view of the hallway from the guest room area, which looks fantastic on the inside.
With the equipment fitted, a modern design kitchen appears to be highly efficient.
The living room fireplace is located behind the master bedroom.
The master bedroom in gray color style with a view of the back porch.
The door and headboard in the master bedroom have a barn-style theme.
A luxurious master bathroom complete with shower,tub and vanity area.
The laundry room is located behind the white and gray vanity area.
The bathroom area allows easy access to a certain room area.
A spacious walk-in closet with several boxes to store and a wide window in the center brings light to the area.
The walk-in closet features massive shelves in a light gray color scheme.
A huge bedroom door leads to the bathroom, which has creative lighting design.
A laundry room with a washer and dryer.
A stairway leading to the garage in wooden accent design.
A bedroom with a basic design looks wonderful.
A supplementary room for entertainment and relaxation.
Second level area with a drop zone desk.
Laundry area at the second level of the house.
Second level bathroom complete with glass shower , toilet and a sink.
View from the second floor of the interior’s sophisticated style.
On the second floor of the house, there is a loft space with a minimalist clean style.
Bedroom area at the side of the loft area.
A door separates two vanities in dark gray and white exterior.
A bathroom featuring a glass-door shower and a marble-topped basin.
A wardrobe and vanity are located beside the bedroom.
The main floor plan of the home as seen from top view rendering.
The main floor plan of the house as seen from overhead, with a stairway leading to the garage rendering.
The second floor plan of the home as seen from top view rendering.
The second floor plan top-side view rendering.
Plan Details
Dimensions
| Width: | 64′ 0″ |
| Depth: | 63′ 8″ |
| Max ridge height: | 32′ 6″ |
Garage
| Type: | Attached |
| Area: | 609 sq. ft. |
| Count: | 2 or 3 Cars |
| Entry Location: | Side, Front |
Ceiling Heights
| First Floor / 10′ 0″ |
|
| Second Floor / 9′ 0″ |
Roof Details
| Primary Pitch: | 14 on 12 |
| Framing Type: | Stick |
Dimensions
| Width: | 64′ 0″ |
| Depth: | 63′ 8″ |
| Max ridge height: | 32′ 6″ |
Garage
| Type: | Attached |
| Area: | 609 sq. ft. |
| Count: | 2 or 3 Cars |
| Entry Location: | Side, Front |
Ceiling Heights
| First Floor / 10′ 0″ |
|
| Second Floor / 9′ 0″ |
Roof Details
| Primary Pitch: | 14 on 12 |
| Framing Type: | Stick |
View More Details About This Floor Plan
Plan14685RK
The foyer welcomes you inside, with views clear through the great room and sliding doors on the back wall opening to the rear porch. Open vistas from the great room to the kitchen and dining rooms are provided by an open concept plan. You can see all the way to the fireplace on the great room wall from the huge 5′ by 9′ island. That island can seat up to six people: four directly across from the stove and two on the side. A prep kitchen provides storage and work space away from the public eye, while a pocket door in the walk-in pantry reveals more room.
Meals may be had in the dining room, which has views to the back and side, or on the spacious rear terrace. The master bedroom takes up the whole left side of the house and has direct access to the laundry area. Three bedrooms share two baths upstairs, one of which is a Jack and Jill, and a second laundry room is centrally positioned. A loft with a built-in workstation allows children to play and work outside of their rooms. With the bonus room, you may gain 353 square feet by expanding over the garage.
The design includes a conventional 2-c The foyer greets you inside, with views of the great room and sliding doors on the back wall leading to the back patio. An open concept layout provides wide vistas from the great area to the kitchen and dining rooms. From the massive 5′ by 9′ island, you can see all the way to the fireplace on the great room wall. The island can accommodate up to six people: four directly across from the stove and two on the side. A prep kitchen conceals storage and work space, while a pocket door in the walk-in pantry reveals further space garage with a side entrance. There are various garage improvements available: 3-car side-entry, 2-car front, and 2-car rear
NOTE: Please allow up to 5 days for any optional garage versions, as well as the slab, daylight, and walkout basement choices.


