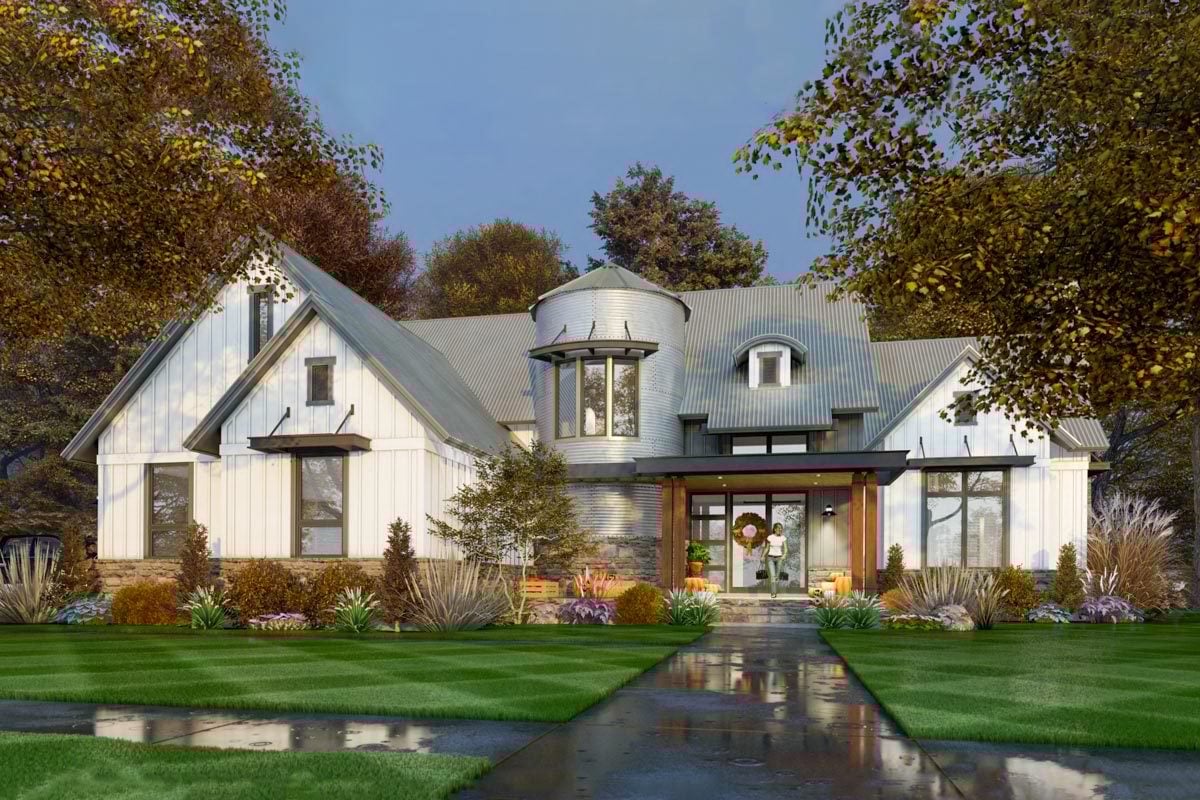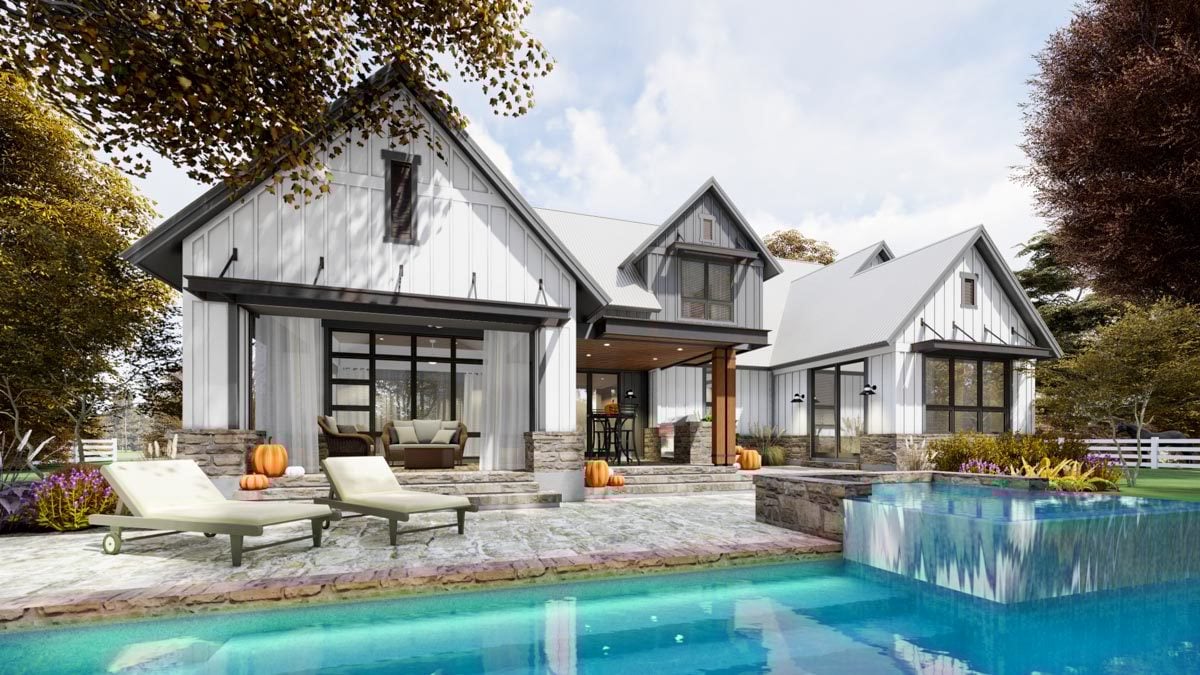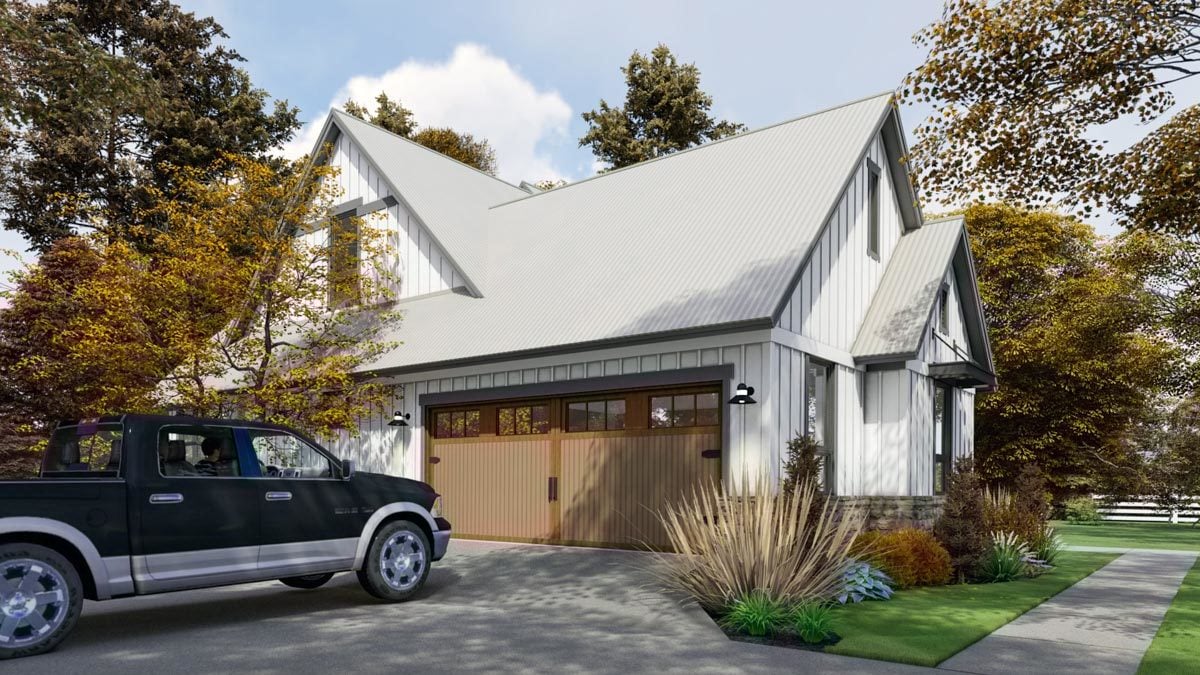Learn about some fascinating and distinctive materials used in the construction of this New American House Plan.
Welcome to our house plans featuring a 2-Story 3-Bedroom New American House with an Industrial Metal-Clad Turret floor plan. Below are floor plans, additional sample photos, and plan details and dimensions.
Floor Plan
Main Level
2nd Floor
3-Car Garage Option (+$195)
Additional Floor Plan Images
The industrial metal-clad turret that was apparently in focus in the front of the house.
A lovely view of the home shows touches in an industrial-style accent.
A big two-car garage with a side access front view is surrounded by nesting gables.
A lively large, open walkway leads to the front door of the house.
A beautiful day view of the house featuring the front yard.
Sunset-colored walkway to your door is breathtakingly beautiful from the porch.
The pool and lounge chair area is elegantly presented in the back view of the home.
At the back of the house at night, the porch radiates with light.
Glass windows in the garage area of the house blend in beautifully.
Large doors that can fit two or three vehicles inside are used in the garage area.
View of the home plan’s rear walkout elevation.
Plan Details
Dimensions
| Width: | 70′ 7″ |
| Depth: | 65′ 4″ |
| Max ridge height: | 28′ 5″ |
Garage
| Type: | Attached |
| Area: | 579 sq. ft. |
| Count: | 2 or 3 Cars |
| Entry Location: | Side |
Ceiling Heights
Roof Details
| Primary Pitch: | 12 on 12 |
| Framing Type: | Stick |
Dimensions
| Width: | 70′ 7″ |
| Depth: | 65′ 4″ |
| Max ridge height: | 28′ 5″ |
Garage
| Type: | Attached |
| Area: | 579 sq. ft. |
| Count: | 2 or 3 Cars |
| Entry Location: | Side |
Ceiling Heights
Roof Details
| Primary Pitch: | 12 on 12 |
| Framing Type: | Stick |
View More Details About This Floor Plan
Plan 16915WG
The metal-clad turret that houses the curved staircase is just one example of the stunning New American home plan’s industrial-style accents. Overlooking the two-car garage, which has access from the side of the house, are nestled gables.
When you enter, you’ll see a coat closet in the foyer and an open floor plan that extends outside onto the lanai, where there is a BBQ. The primary focus is a central fireplace. A large island, a farm sink, and a sub-zero refrigerator can all be found in the chef’s kitchen. The walk-in pantry is hidden by a barn door in the adjacent hallway, and a built-in desk in the adjacent mudroom provides a space for a shared workspace.
The master suite, which is secluded on the main level, provides a genuine retreat for the homeowner. The en suite has five fixtures and, for added convenience, a pass-through closet that leads to the laundry room.
As you ascend the staircase, you’ll discover a bonus room above the garage that could be used as a fourth bedroom or media room, along with two additional bedrooms that share a Jack-and-Jill bathroom.
















