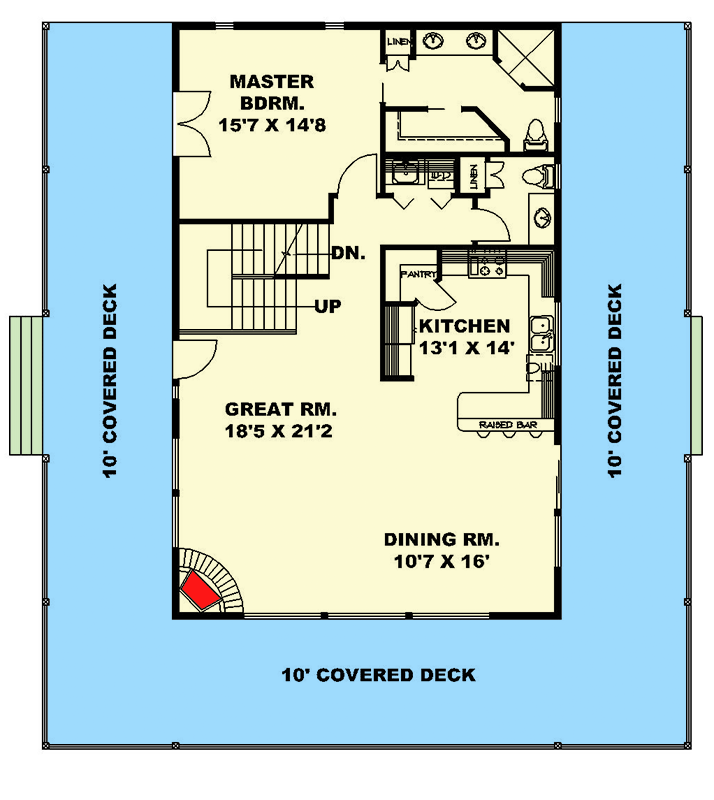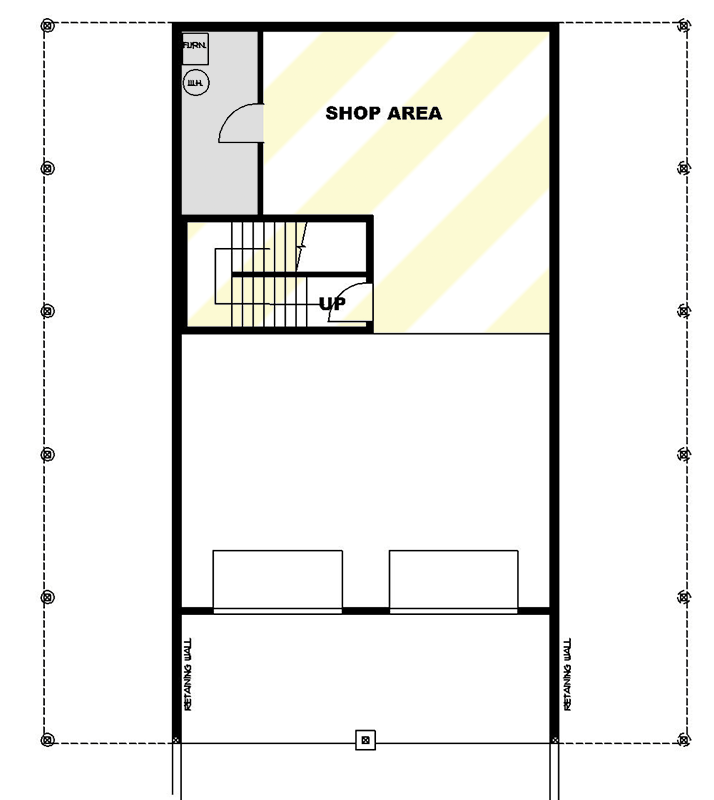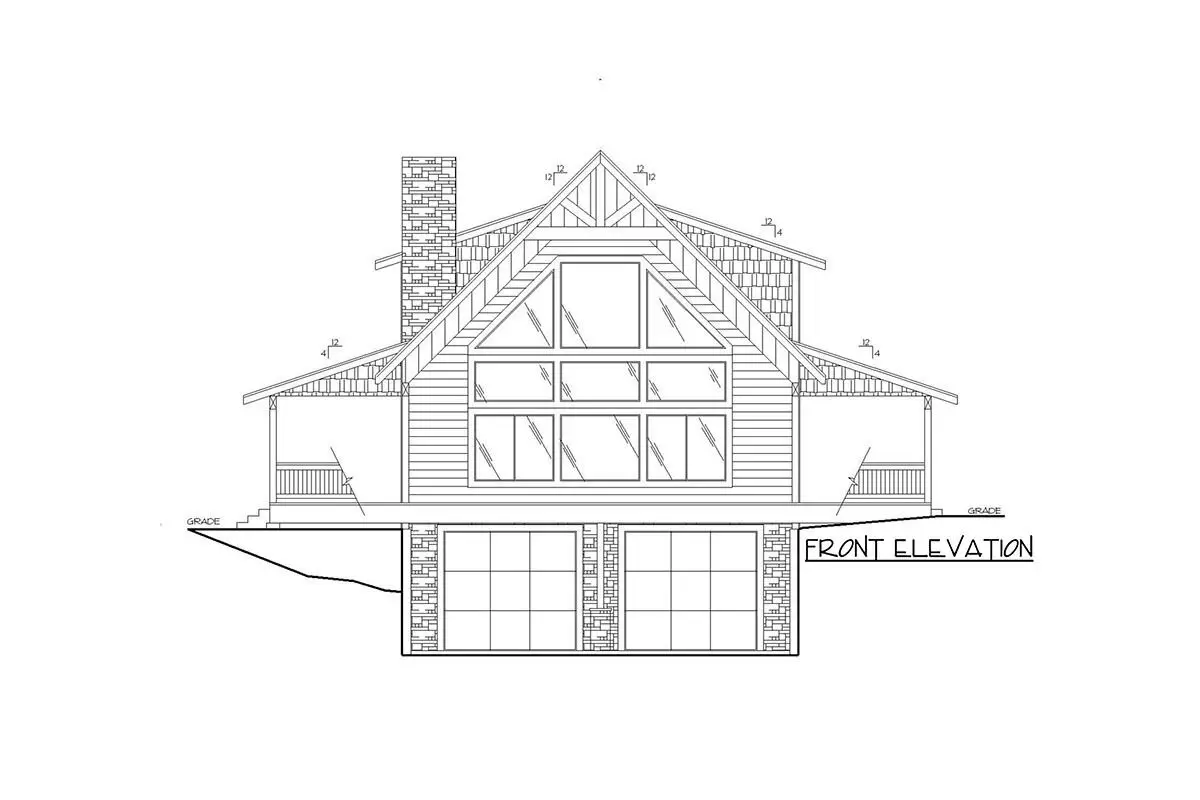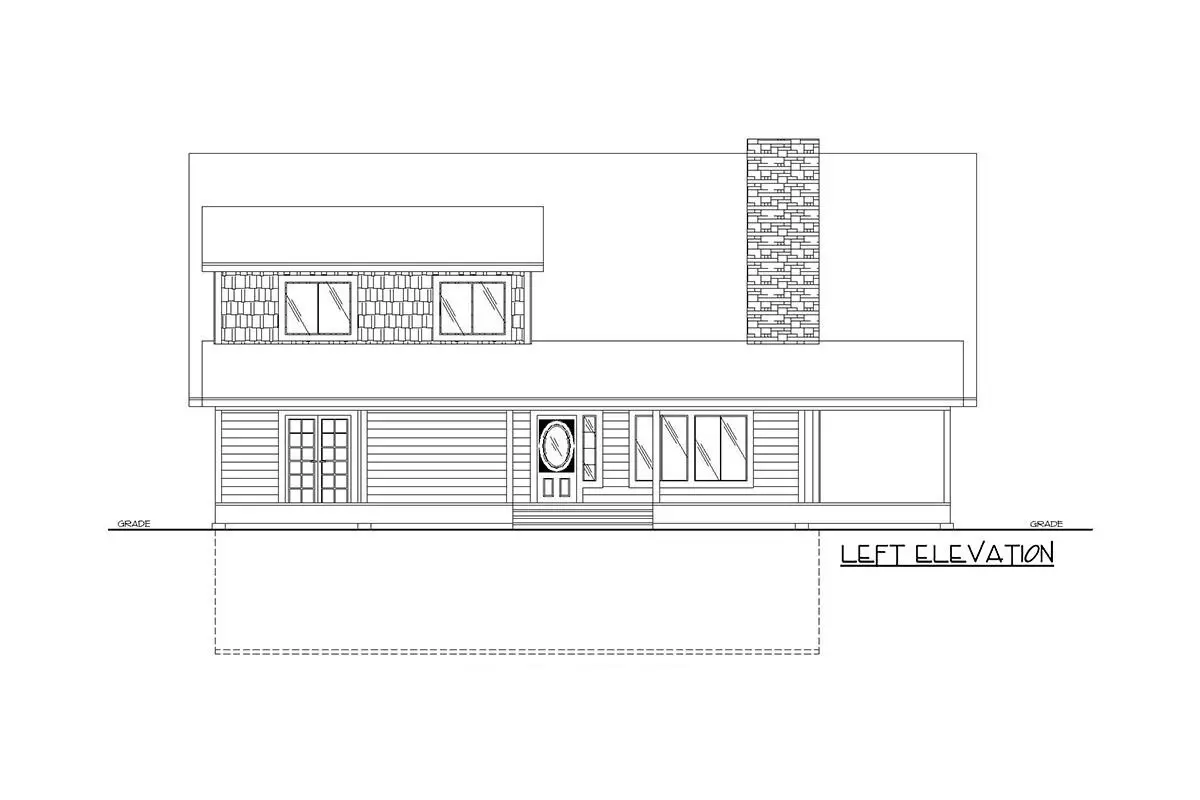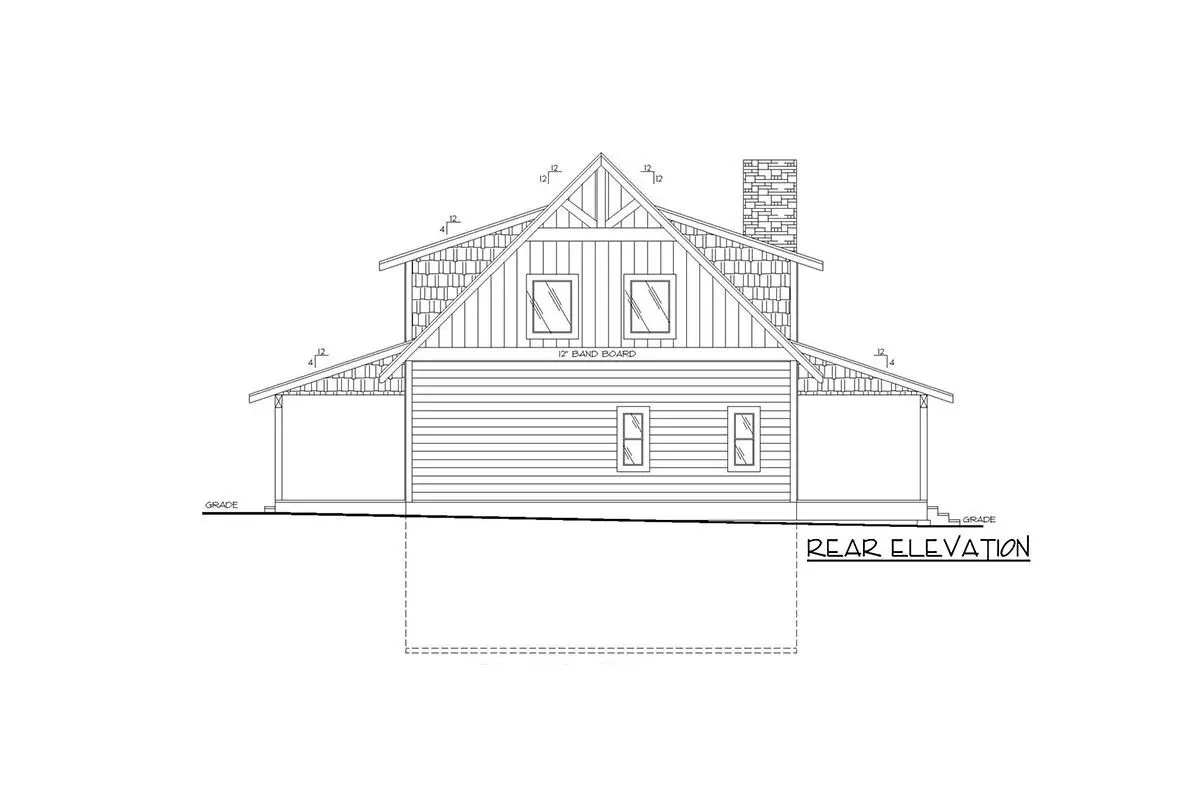Discover this charming mountain home with a store and drive-under garage. See the beautiful, all-around covered deck with the modern, white wooden fence.
Welcome to our house plans featuring a 2-story 3-bedroom mountain country house floor plan. Below are floor plans, additional sample photos, and plan details and dimensions.
Floor Plan
Main Level
2nd Floor
3rd Floor
Additional Floor Plan Images
The mountain country house’s façade has beautiful wood, stone, and glass construction.
Sketch of the two-story, three-bedroom mountain country home’s front elevation.
Sketch of the two-story, three-bedroom mountain country home’s left elevation.
Sketch of the two-story, three-bedroom mountain country home’s rear elevation.
Plan Details
Dimensions
| Width: | 50′ 0″ |
| Depth: | 56′ 0″ |
| Max ridge height: | 27′ 8″ |
Garage
| Type: | Drive Under, Attached |
| Area: | 816 sq. ft. |
| Count: | 2 Cars |
| Entry Location: | Side |
Ceiling Heights
| First Floor / 9′ 1″ |
|
| Second Floor / 8′ 1″ |
Roof Details
| Primary Pitch: | 12 on 12 |
| Secondary Pitch: | 4 on 12 |
| Framing Type: | Truss |
Dimensions
| Width: | 50′ 0″ |
| Depth: | 56′ 0″ |
| Max ridge height: | 27′ 8″ |
Garage
| Type: | Drive Under, Attached |
| Area: | 816 sq. ft. |
| Count: | 2 Cars |
| Entry Location: | Side |
Ceiling Heights
| First Floor / 9′ 1″ |
|
| Second Floor / 8′ 1″ |
Roof Details
| Primary Pitch: | 12 on 12 |
| Secondary Pitch: | 4 on 12 |
| Framing Type: | Truss |
View More Details About This Floor Plan
Plan 35564GH
This mountain country home plan has three sides with a 10′-deep porch. A sizable shop space is connected to a two-car drive-under garage. The 2-story great room is accessed from the entrance door, which is located in the center of the house.
The master bedroom may be accessed by a pair of French doors, also on the front. Three people can sit at a raised bar in the kitchen. Eat outside with access from the dining room to the porch. Two bedrooms are located upstairs, and a bathroom is shared by them.


