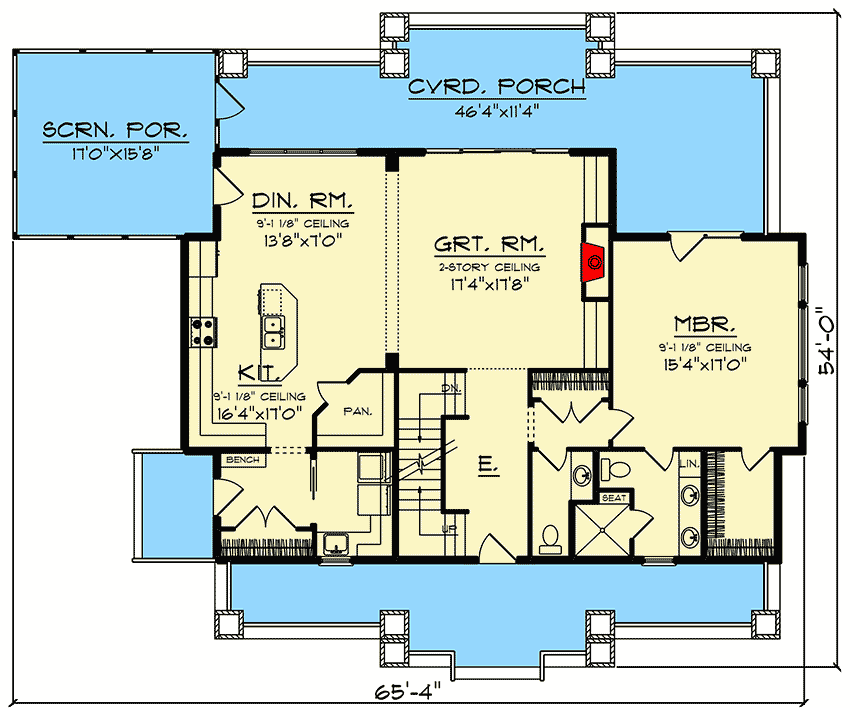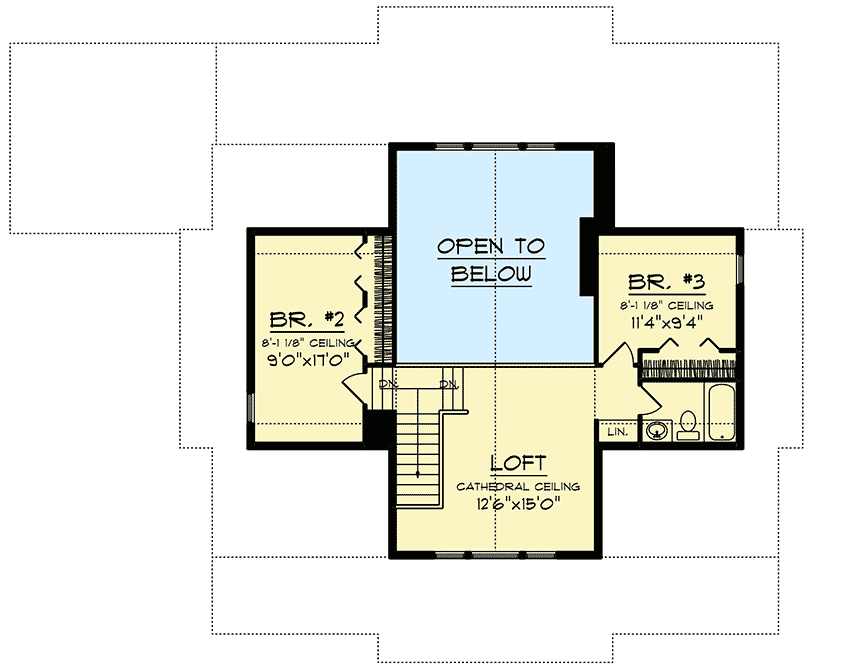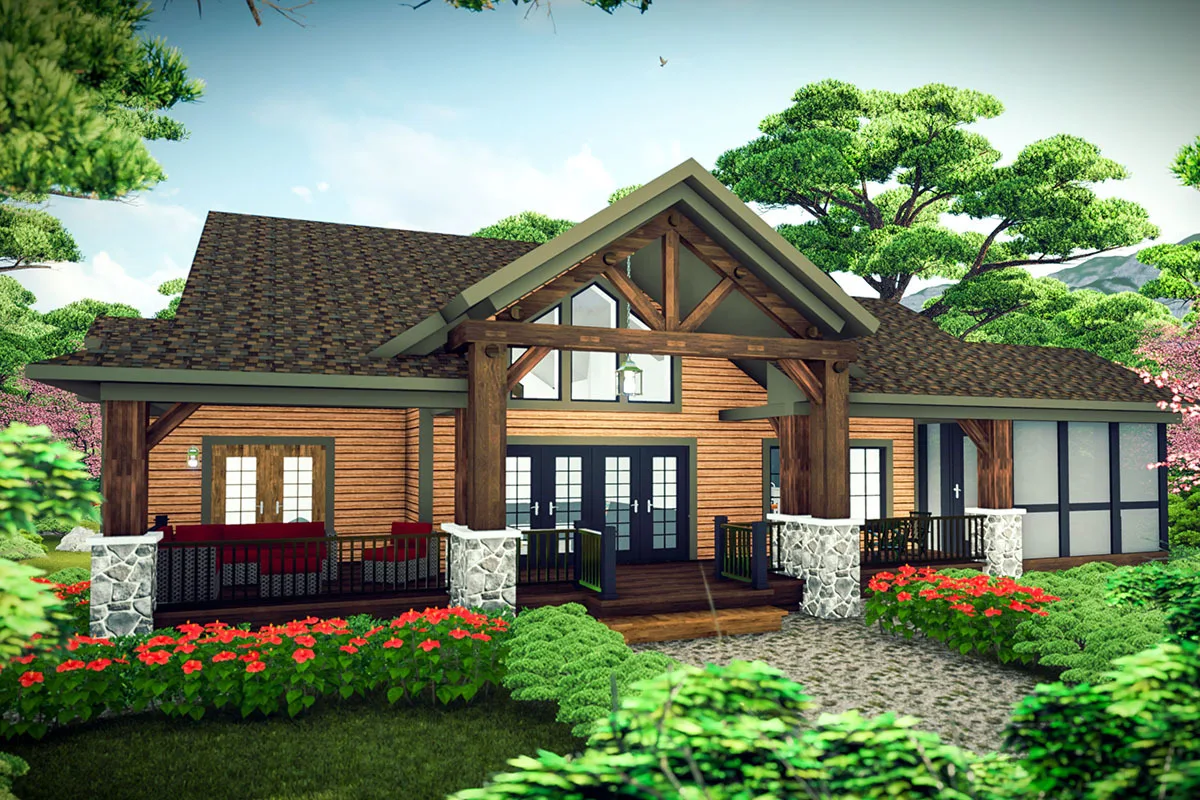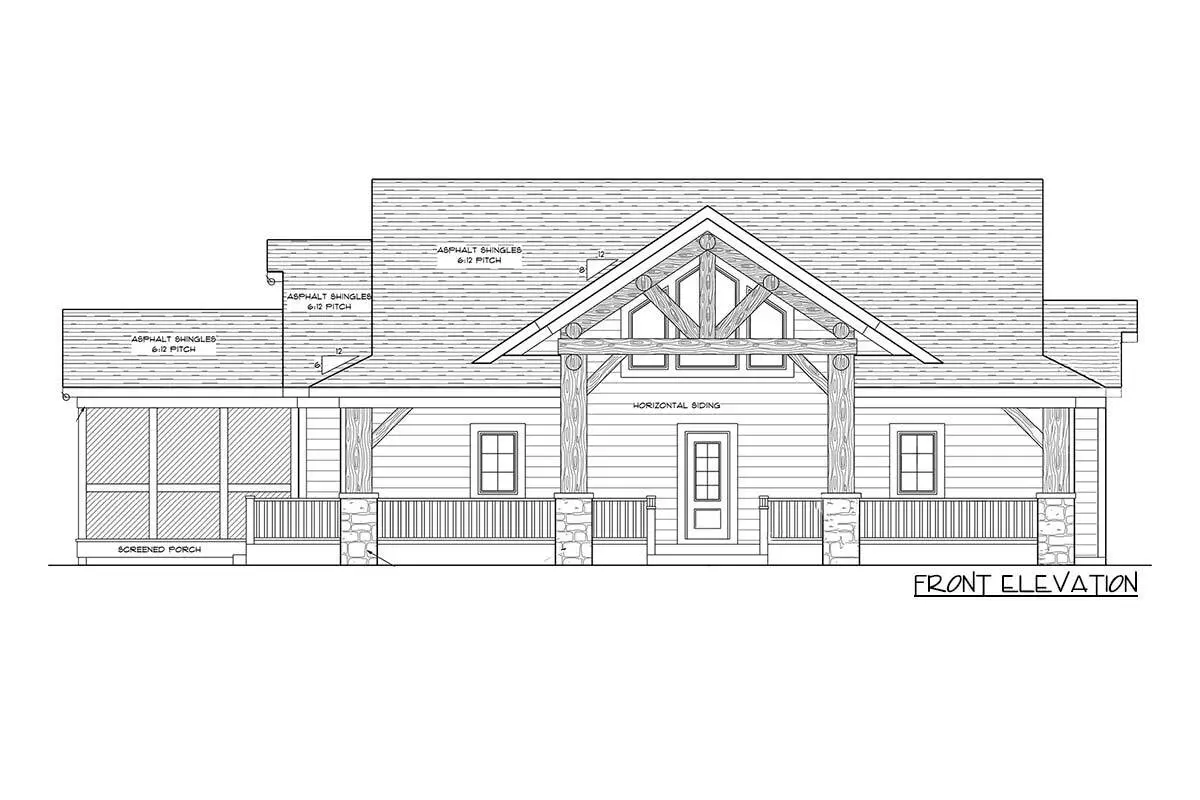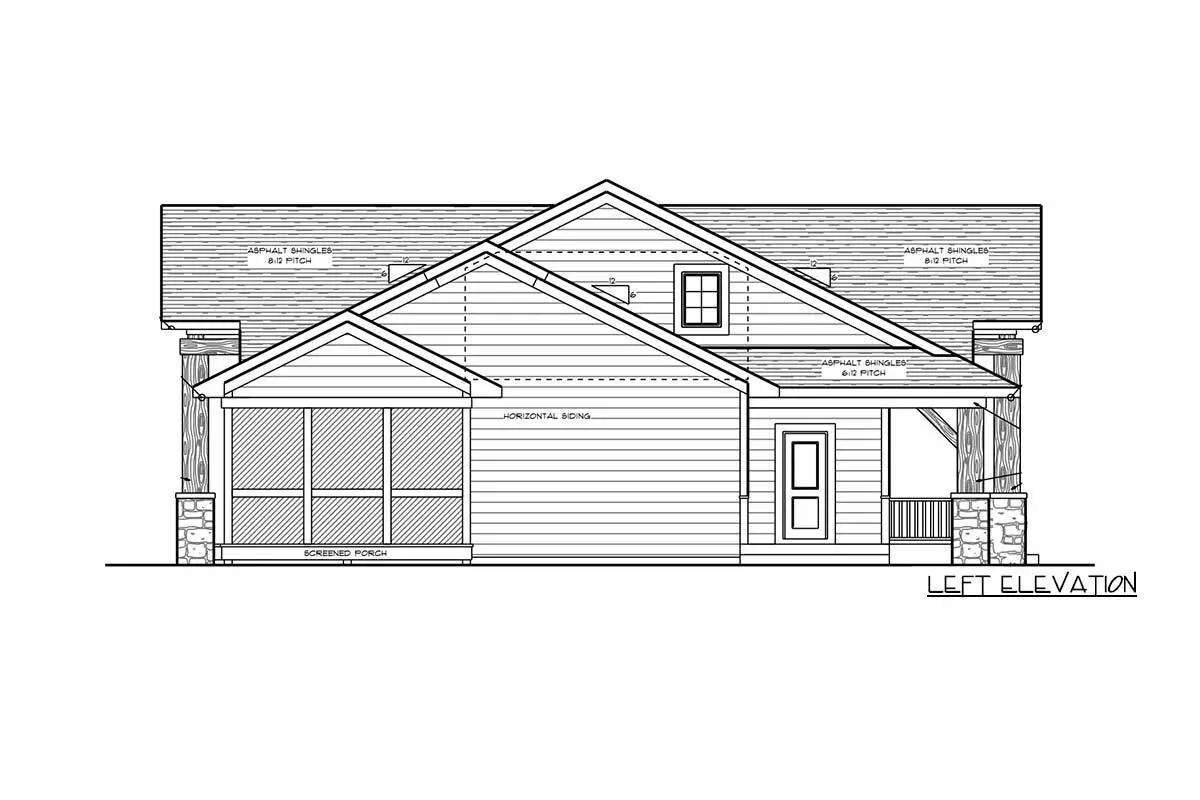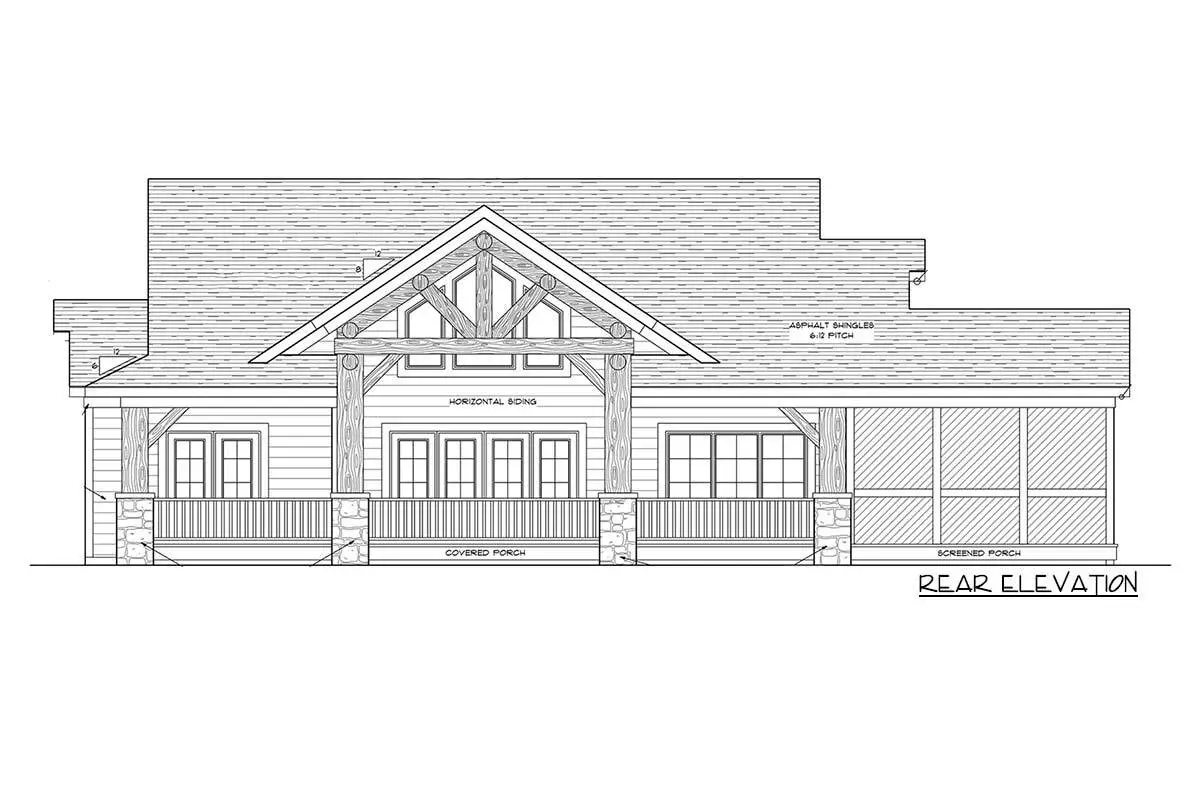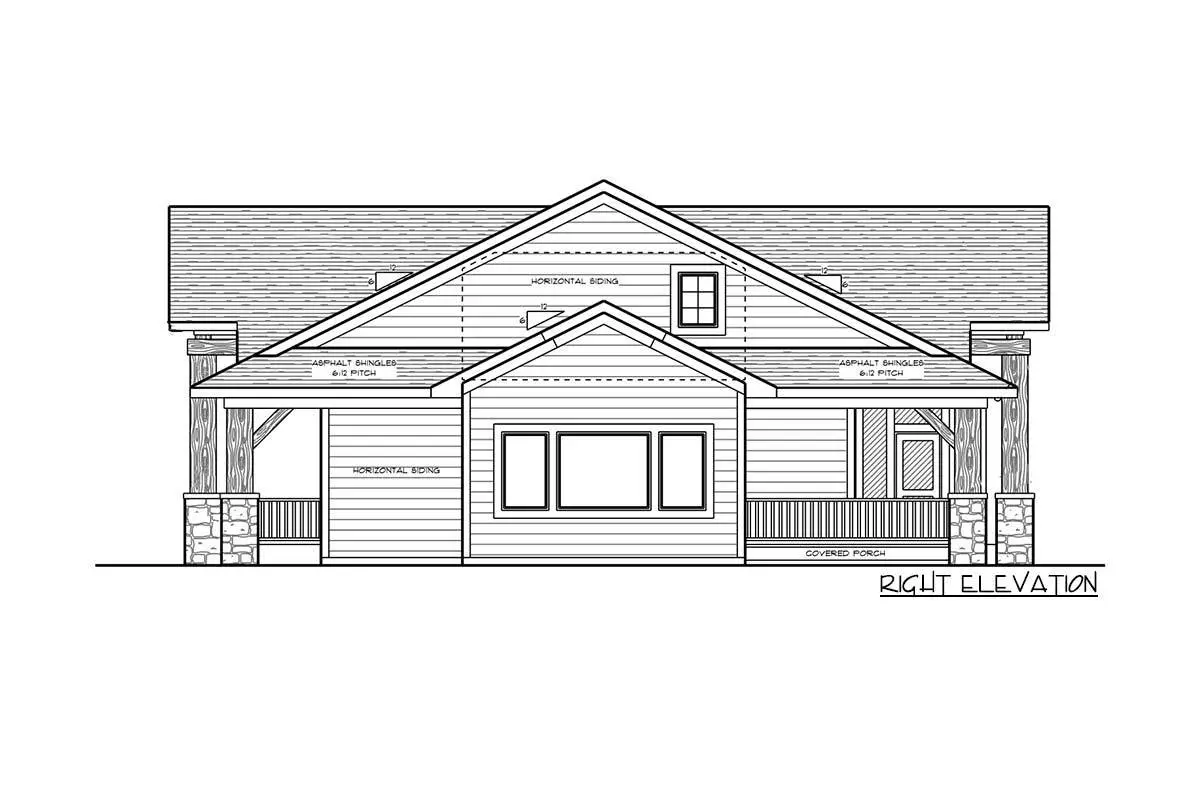Learn more about the wooded mountain cottage with a main-floor master bedroom. See the beautiful exterior with screened and covered porches.
Welcome to our house plans featuring a 2-story 3-bedroom mountain cabin in the woods floor plan. Below are floor plans, additional sample photos, and plan details and dimensions.
Floor Plan
Main Level
Second Floor
Additional Floor Plan Images
The house’s front façade features a beautiful wood accent design and stone base pillars.
The back of the home features a broad door entry with a rich blue accent paint.
Front elevation drawing of the two-story, three-bedroom mountain cottage.
Left elevation drawing of the two-story, three-bedroom mountain cottage.
Rear elevation drawing of the two-story, three-bedroom mountain cottage.
Right elevation drawing of the two-story, three-bedroom mountain cottage.
Plan Details
Dimensions
| Width: | 65′ 4″ |
| Depth: | 54′ 0″ |
| Max ridge height: | 22′ 10″ |
Ceiling Heights
| Lower Level / 9′ 0″ |
|
| First Floor / 9′ 0″ |
|
| Second Floor / 8′ 0″ |
Roof Details
| Primary Pitch: | 8 on 12 |
| Secondary Pitch: | 6 on 12 |
| Framing Type: | Truss |
Exterior Walls
| Standard Type(s): | 2×6 |
Dimensions
| Width: | 65′ 4″ |
| Depth: | 54′ 0″ |
| Max ridge height: | 22′ 10″ |
Ceiling Heights
| Lower Level / 9′ 0″ |
|
| First Floor / 9′ 0″ |
|
| Second Floor / 8′ 0″ |
Roof Details
| Primary Pitch: | 8 on 12 |
| Secondary Pitch: | 6 on 12 |
| Framing Type: | Truss |
View More Details About This Floor Plan
Plan 890109AH
This cabin-style house plan includes a wide covered porch beneath a grand gable roof at the front and rear of the house. The smart floor design includes a great area and an adjacent eat-in kitchen. During the winter months, a fireplace with surrounding built-ins keeps you toasty, and the two-story great room gives you a sense of space.
A screened porch off the dining area is ideal for four alfresco meals. The master bedroom is located on the main floor to the right of the house, with access to the rear porch, a 4-fixture bath, and a walk-in closet. A loft meets you at the top of the stairs and divides two further bedrooms that share a full bath.


