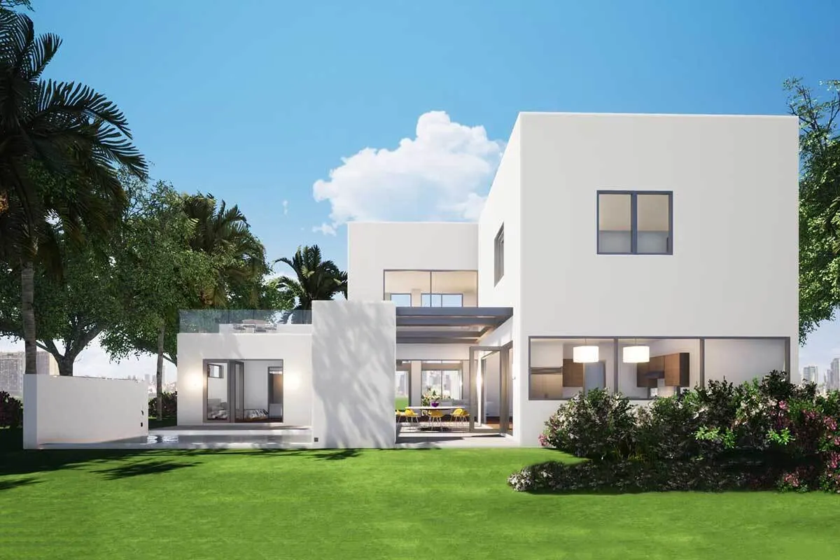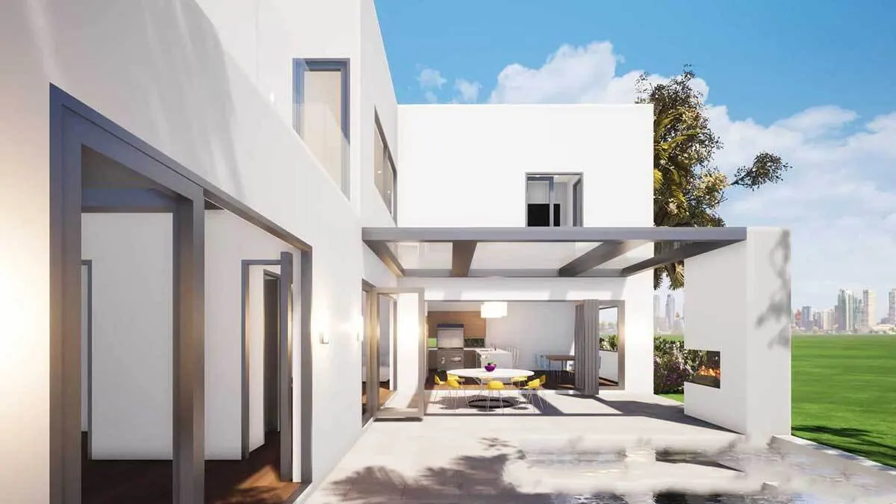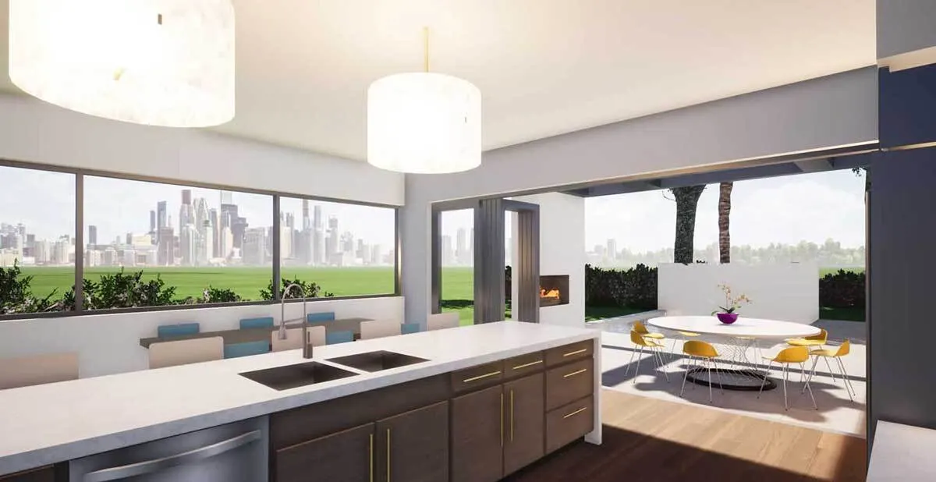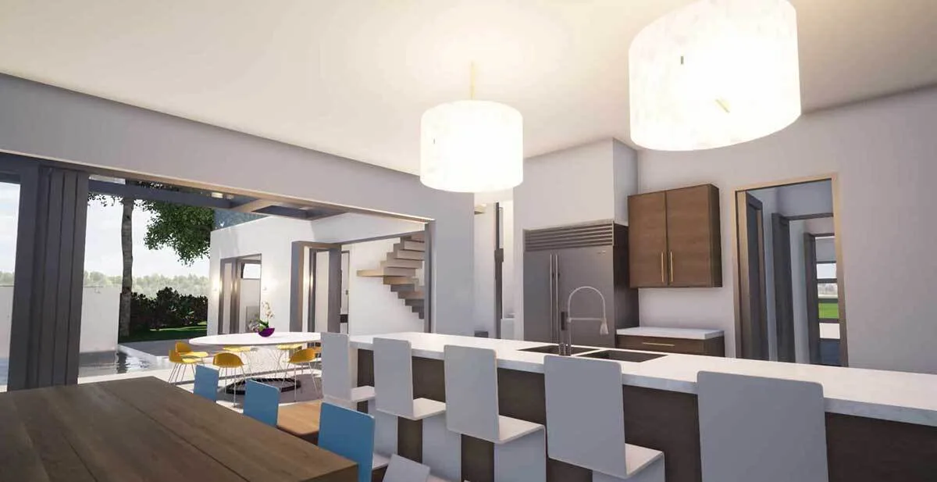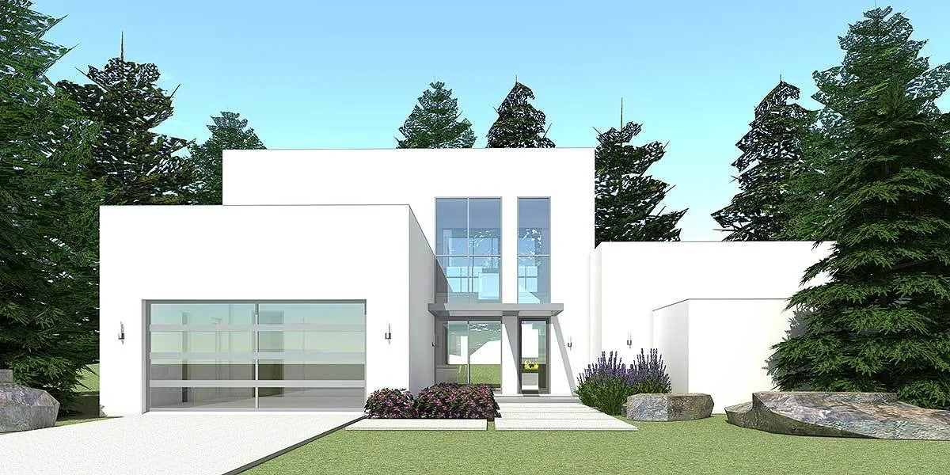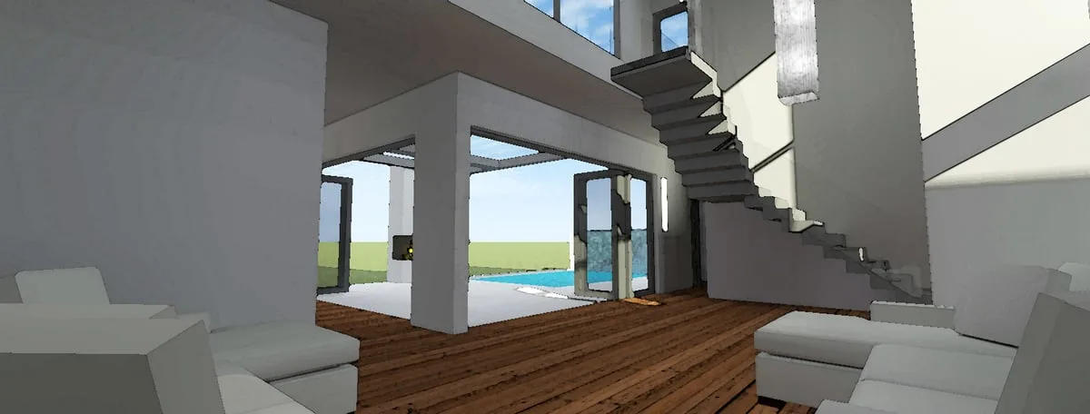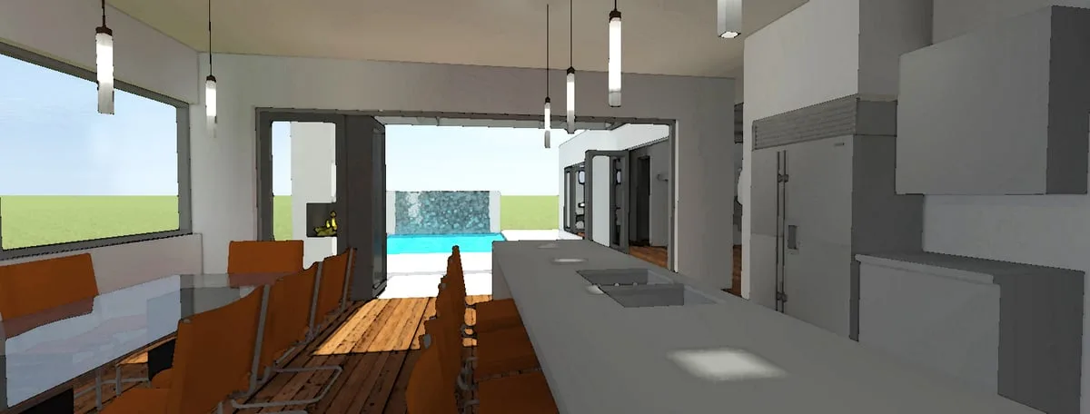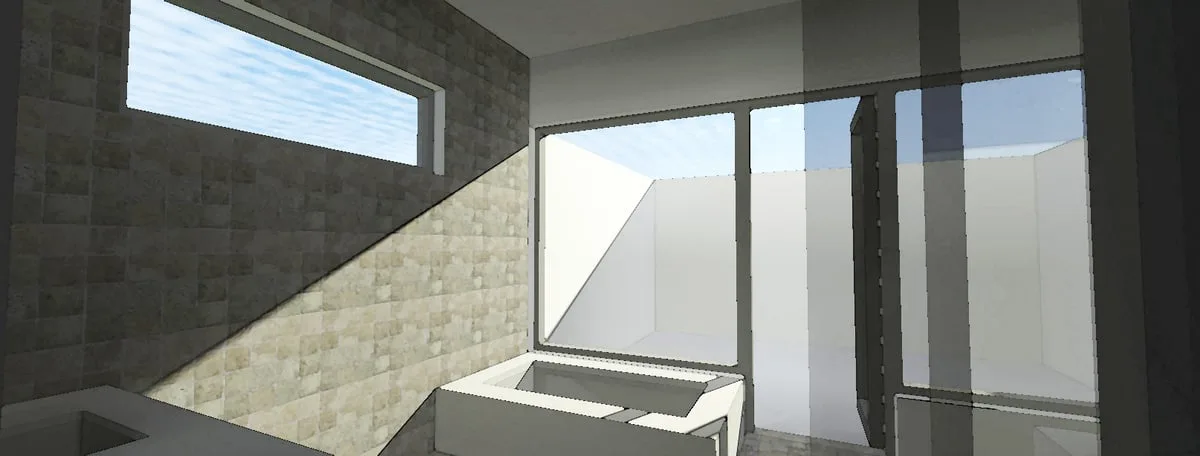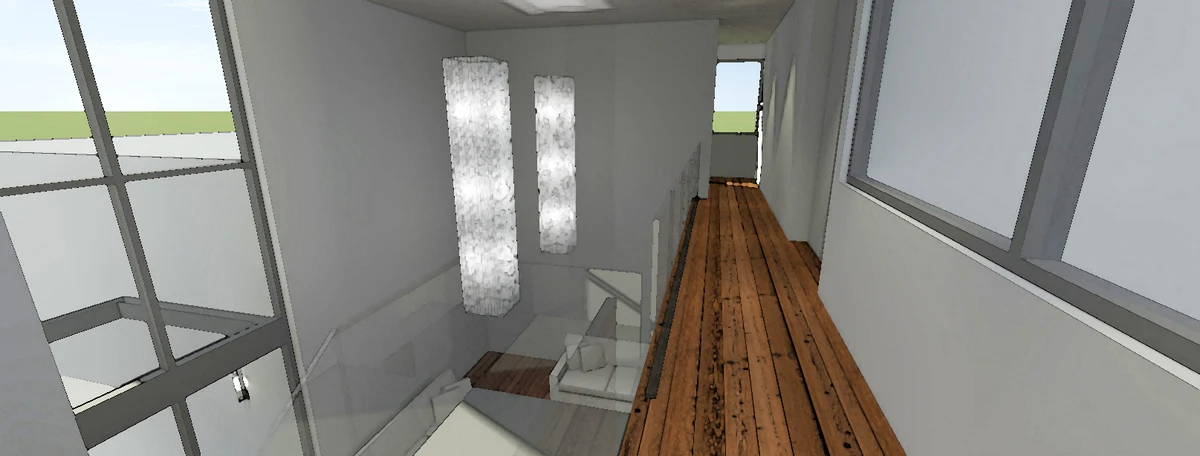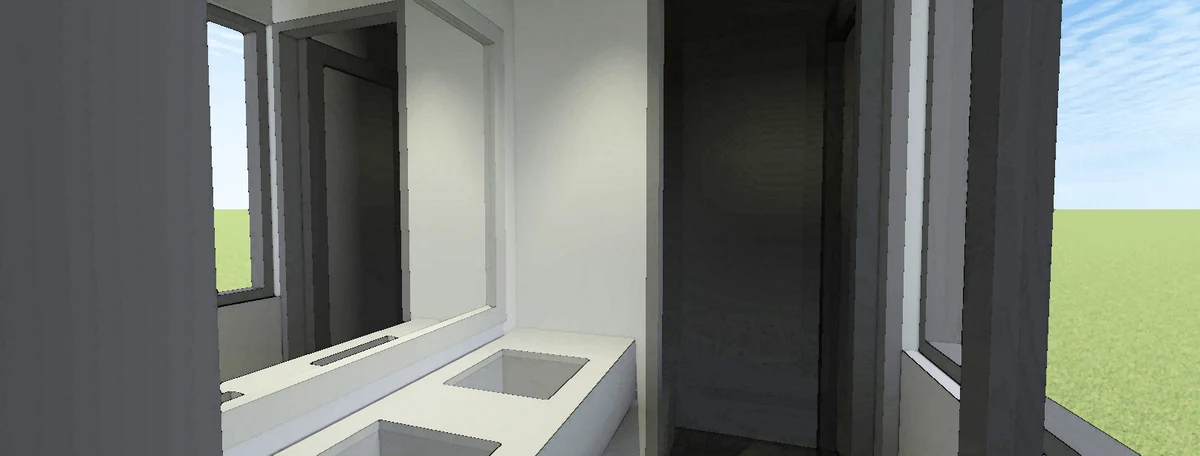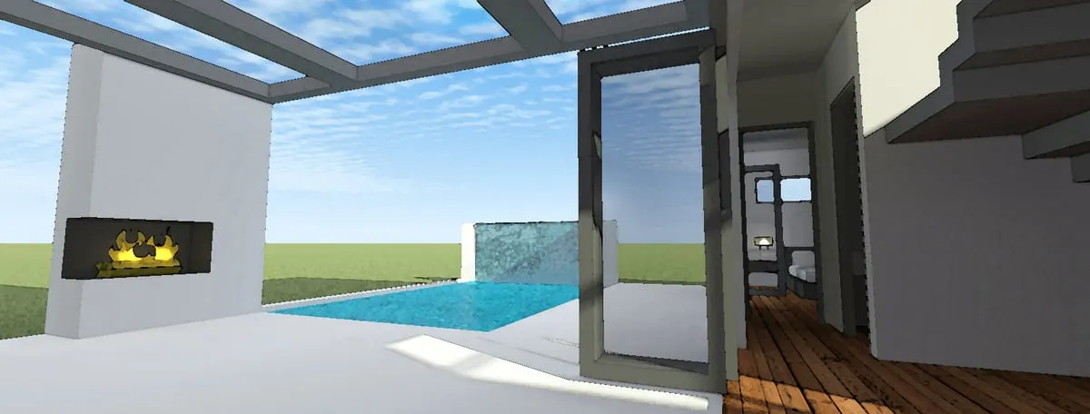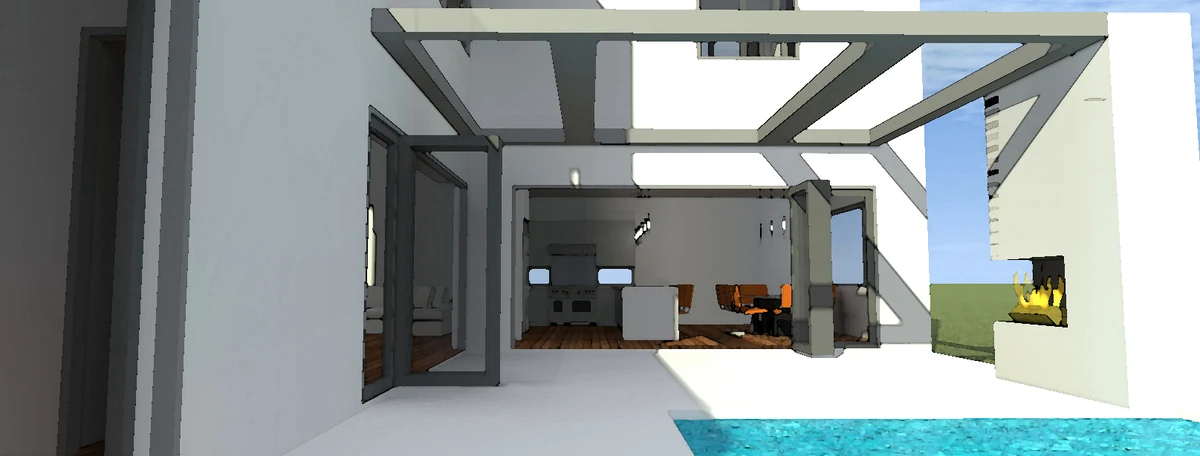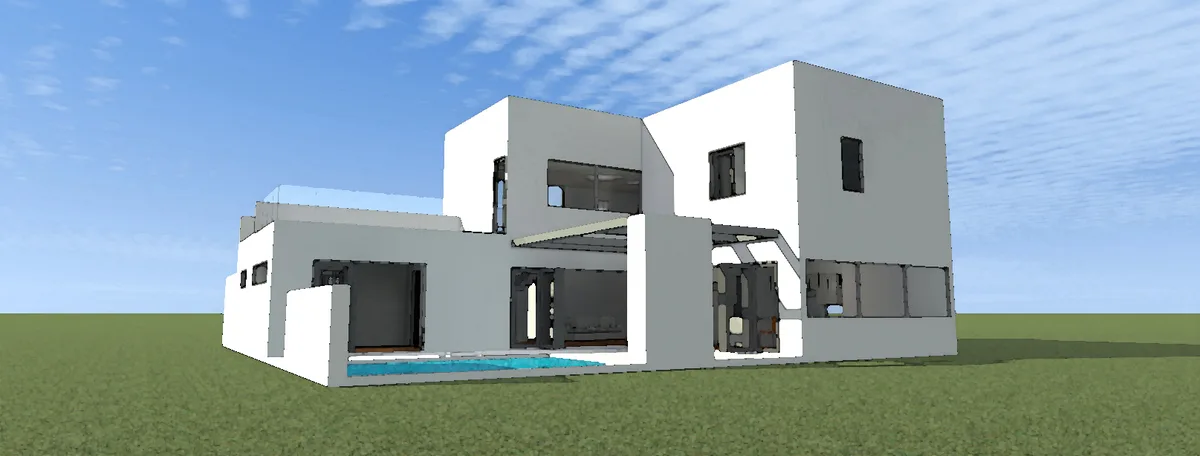Learn more about the elevator-equipped southern beach house. See the trendy stylish interior design in white and gray tones.
Welcome to our flexible ranch country home plan. This floor plan has a Craftsman exterior elevation and tons of space inside. The 3-car garage, spacious kitchen, and large bonus area make this home a perfect choice for anyone looking for country charm with flexible options.
Floor Plan
Main Level
2nd Floor
Additional Floor Plan Images
The front of the home has a garage on the left side with a transparent door.
The back of the home, with its compact architecture and spacious yard.
Patio space with a wonderful dining table and a fireplace feature.
A modern dining and kitchen room with a view of the patio.
Theatre room with L-shaped sofa and dark wood floor in a perfect interior design.
Patio with bright yellow seating and folding door systems to surround the home.
A dynamic table design with fashionable seats matches diverse hues.
Stylish window layout in the house’s main entrance with rock landscape.
The interior is enhanced by the use of large glass windows.
A spacious living area with a visible two-story ceiling.
A modern kitchen with a view of the pool area.
Long eating bar with a sink in the center.
Bedroom with immediate access to the pool.
The bathroom has a clean, simple style with a neutral tile wall.
The hallway has a wood accent floor and a glass fence.
A basic vanity room with a huge window that provides a glimpse of the outside.
A glass canopy and door cover the patio space.
The eating area may be seen from the pool area.
Back view of the home from a distance, showing its contemporary design flat roof.
Plan Details
Dimensions
| Width: | 60′ 0″ |
| Depth: | 65′ 0″ |
| Max ridge height: | 26′ 0″ |
Garage
| Type: | Attached |
| Area: | 528 sq. ft. |
| Count: | 2 Cars |
| Entry Location: | Front |
Ceiling Heights
| First Floor / 10′ 0″ |
|
| Second Floor / 9′ 0″ |
Roof Details
| Framing Type: | Truss |
Dimensions
| Width: | 60′ 0″ |
| Depth: | 65′ 0″ |
| Max ridge height: | 26′ 0″ |
Garage
| Type: | Attached |
| Area: | 528 sq. ft. |
| Count: | 2 Cars |
| Entry Location: | Front |
Ceiling Heights
| First Floor / 10′ 0″ |
|
| Second Floor / 9′ 0″ |
Roof Details
| Framing Type: | Truss |
View More Details About This Floor Plan
Plan 44090TD
This is a modern home plan inspired by luxurious beach mansions along the Caribbean coast, and it is one of several comparable designs in this series. The contemporary kitchen has an eating bar and dining areas. Folding doors lead from the rear of the home to the outside living room, which includes a fireplace and a waterfall pool.
The master bath has plenty of natural light and is linked to the own outside garden. The theatre area has a two-story ceiling and a contemporary stairway rising to the top floor, which features two bedrooms, an office, and a bathroom. It leads to a glass-railing rooftop observation deck.




