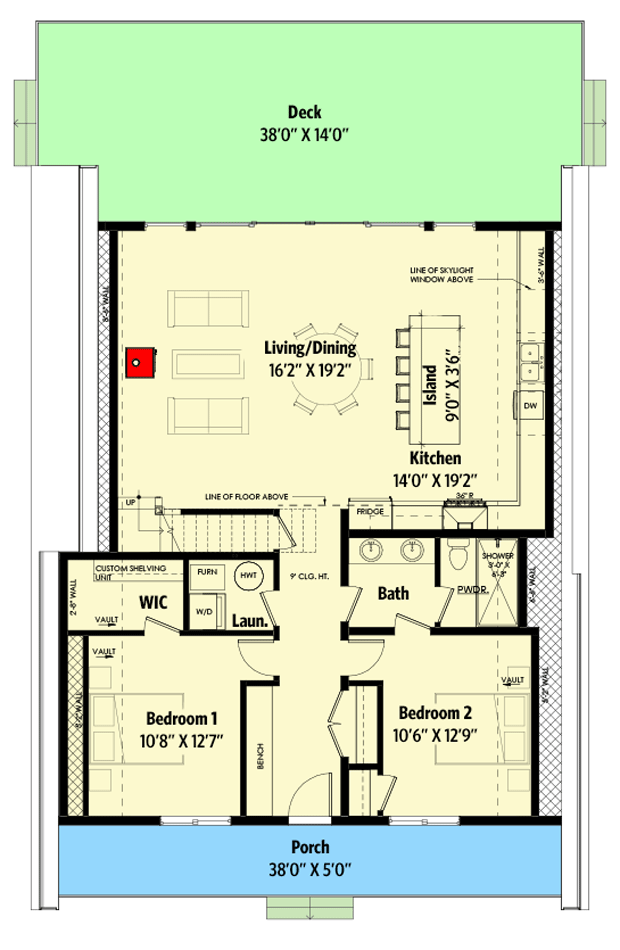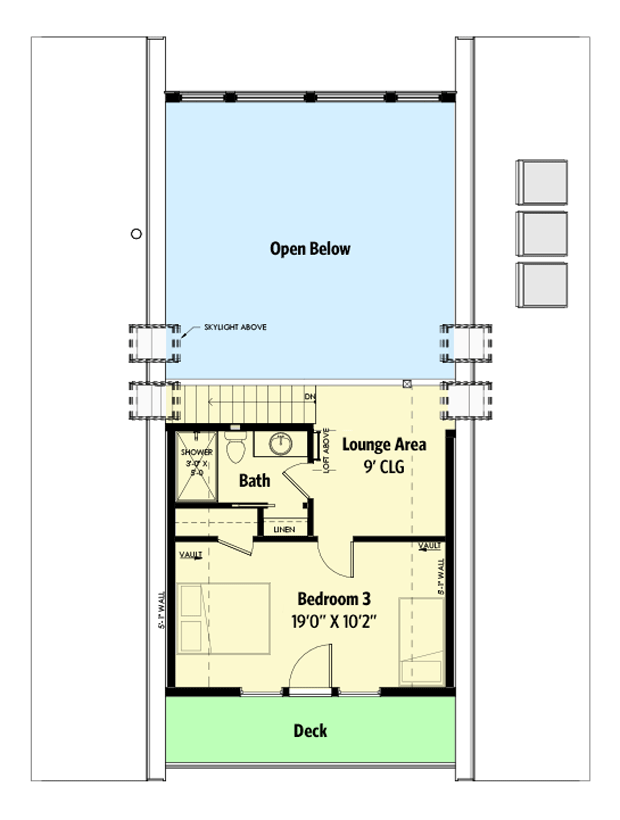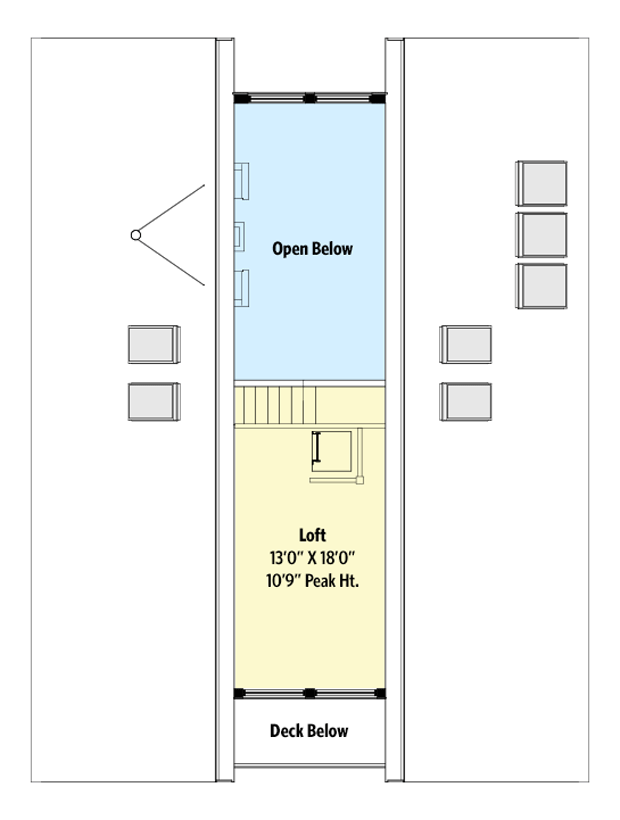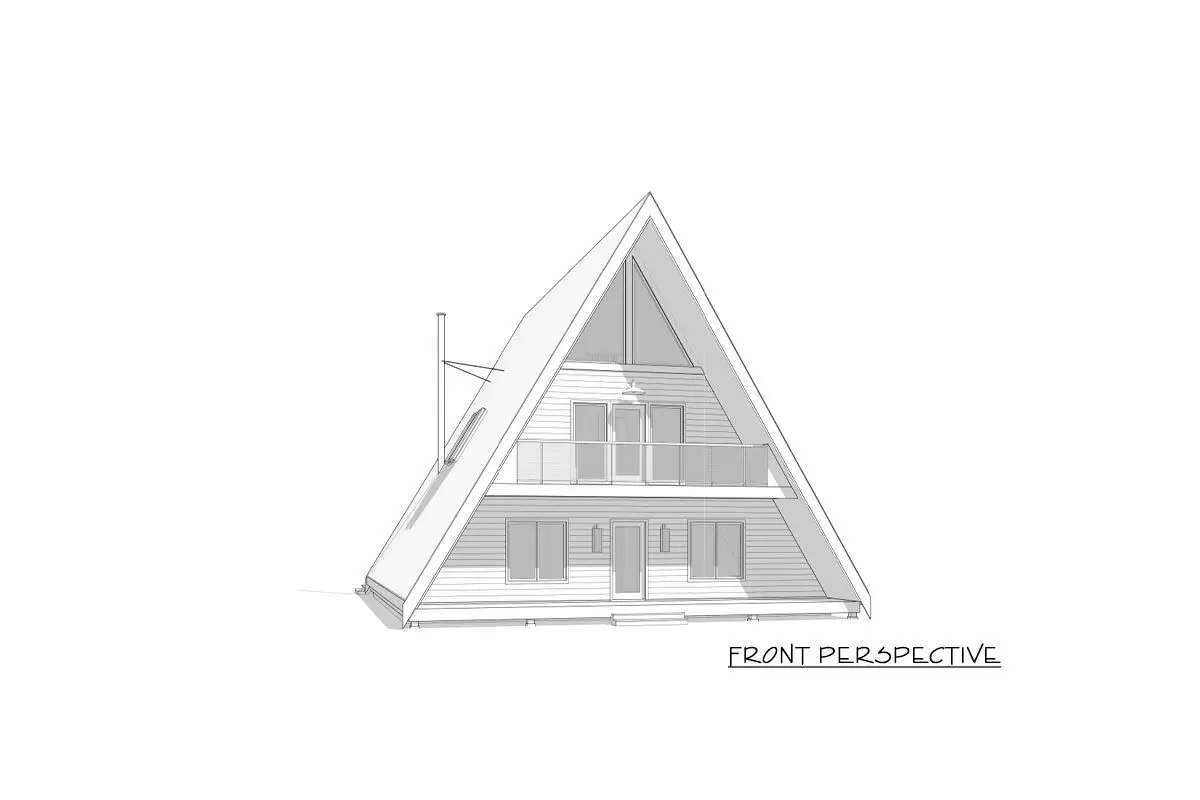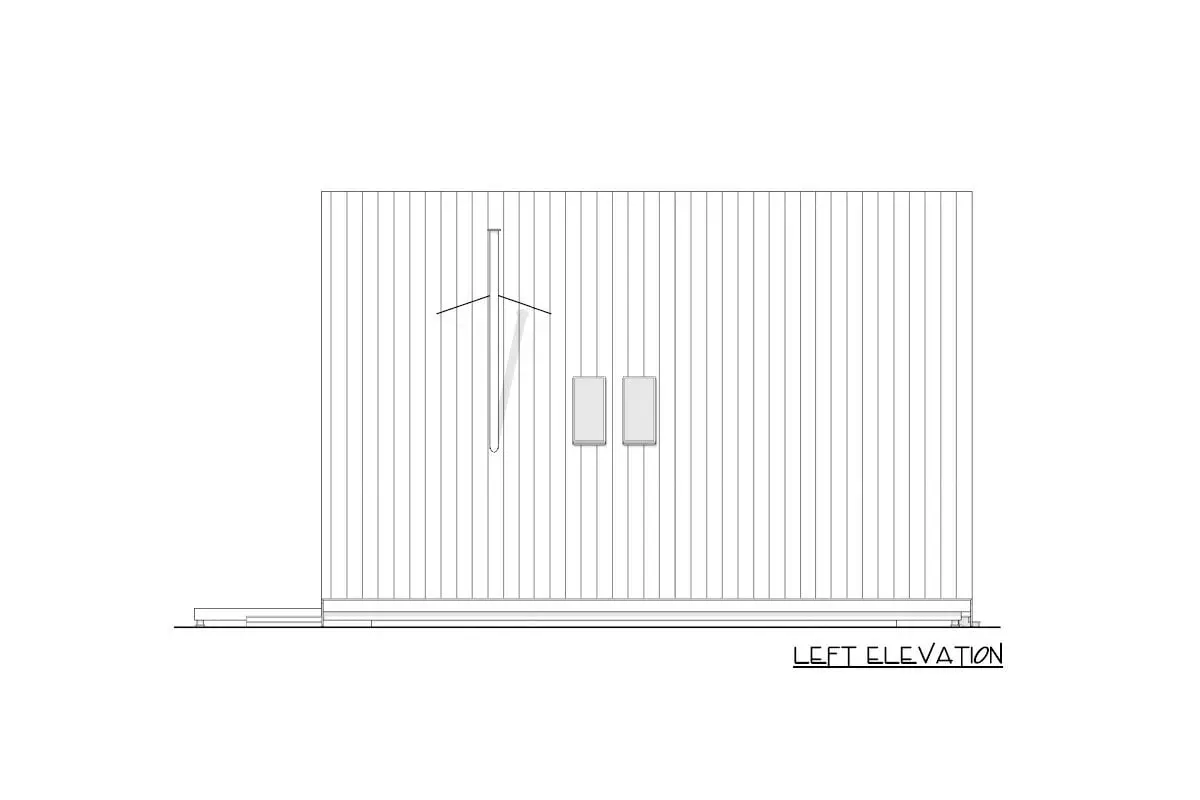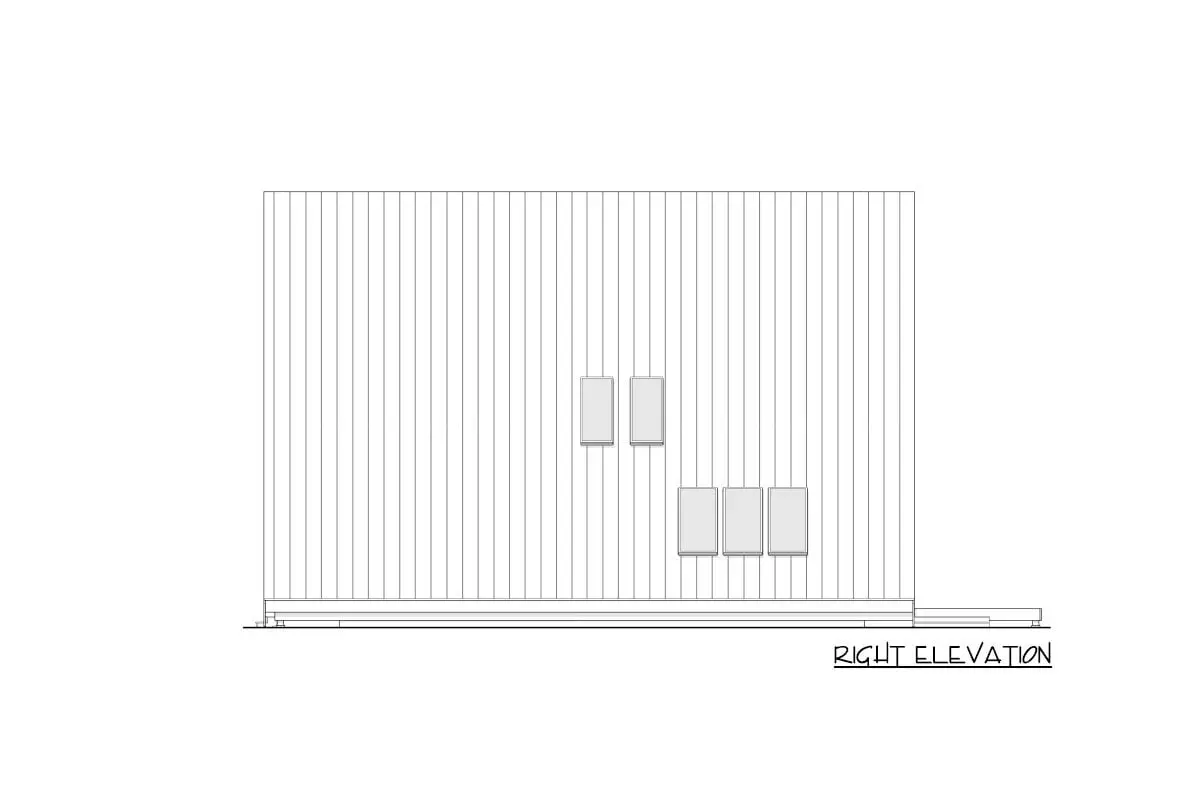Learn more about the modern A-frame with a third-floor loft accessible via ladder layout. See how ideal this is when you build your future mountain home.
Welcome to our house plans featuring a 2-story 3-bedroom modern a-frame with ladder-accessible 3rd floor loft floor plan. Below are floor plans, additional sample photos, and plan details and dimensions.
Floor Plan
Main Level
2nd Floor
Third Level – Loft
Additional Floor Plan Images
 wooden accent on the exterior.” class=”wp-image-12866″ title=”A-frame wooden exterior”/>
wooden accent on the exterior.” class=”wp-image-12866″ title=”A-frame wooden exterior”/>A modern A-frame home with a wooden accent on the exterior.
The deck area and window frames of the A-frame house are painted black.
A cozy campfire area with wooden seats.
2 story, 3 bedroom, modern a-frame house front elevation sketch.
2 story, 3 bedroom, modern a-frame house front-perspective elevation sketch.
2 story, 3 bedroom, modern a-frame house rear elevation sketch.
2 story, 3 bedroom, modern a-frame house rear-perspective elevation sketch.
2 story, 3 bedroom, modern a-frame house left elevation sketch.
2 story, 3 bedroom, modern a-frame house right elevation sketch.
Plan Details
Dimensions
| Width: | 38′ 0″ |
| Depth: | 61′ 0″ |
| Max ridge height: | 34′ 11″ |
Ceiling Heights
| First Floor / 9′ 0″ |
|
| Second Floor / 9′ 0″ |
Roof Details
| Primary Pitch: | 20 on 12 |
| Framing Type: | Stick |
Exterior Walls
| Standard Type(s): | 2×6 |
Dimensions
| Width: | 38′ 0″ |
| Depth: | 61′ 0″ |
| Max ridge height: | 34′ 11″ |
Ceiling Heights
| First Floor / 9′ 0″ |
|
| Second Floor / 9′ 0″ |
Roof Details
| Primary Pitch: | 20 on 12 |
| Framing Type: | Stick |
View More Details About This Floor Plan
Plan 270046AF
This contemporary A-frame combines a stunning appearance with a shape that is simple. You’ll be sure to enjoy your time on the front and back decks as well as inside if you place this near a lake, in the mountains, or anyplace else you wish to go away.
The entryway has a seat and a coat closet to assist prevent debris from entering the house when you enter from the 5′-deep front porch. You enter two bedrooms through doors on your left and right.
Once you enter the soaring open living area with the kitchen and dining room combined beneath a vaulted ceiling, you may continue along the hall. Your views will be enhanced by the back windows. An opening in the back wall gives you access to a 14′-deep deck.
The home’s largest bedroom is located on the second level, where stairs lead to a lounge space with a view of the living room below. A section at the top of the stairs leads to a 239-square-foot loft on the third level that offers views out of the rear windows and overlooks the area below.
Related Plans: Discover different arrangements with the house plans 270047AF and 270048AF.

