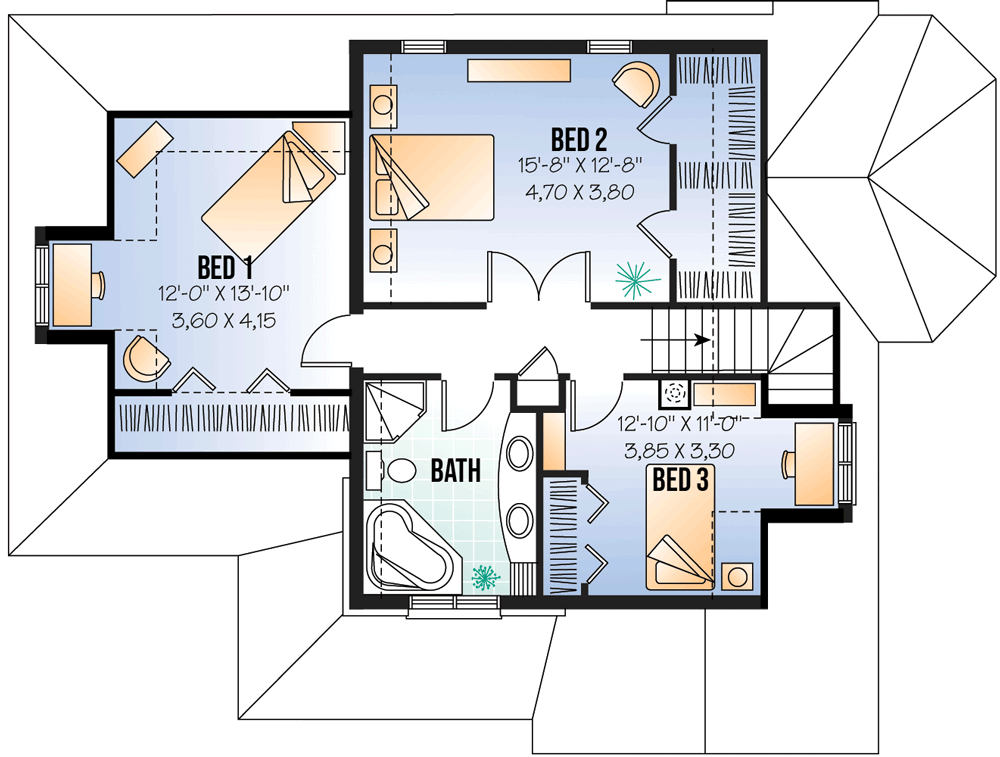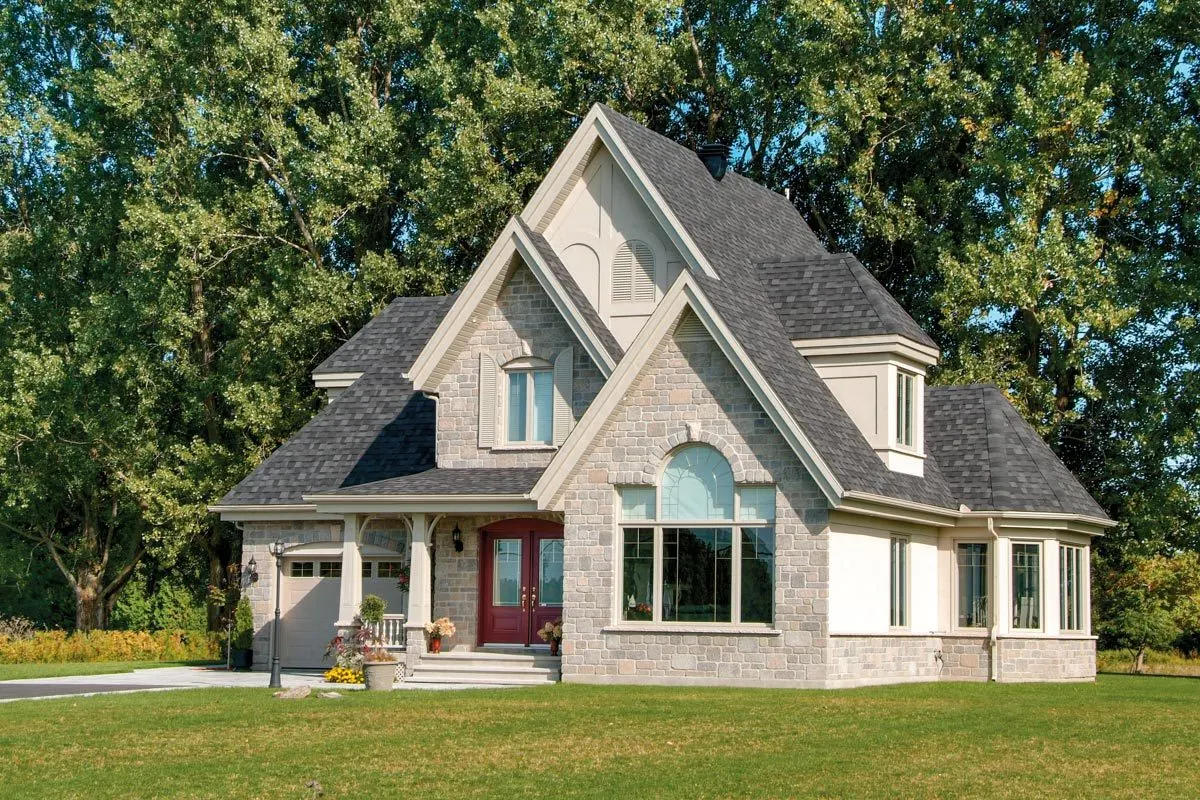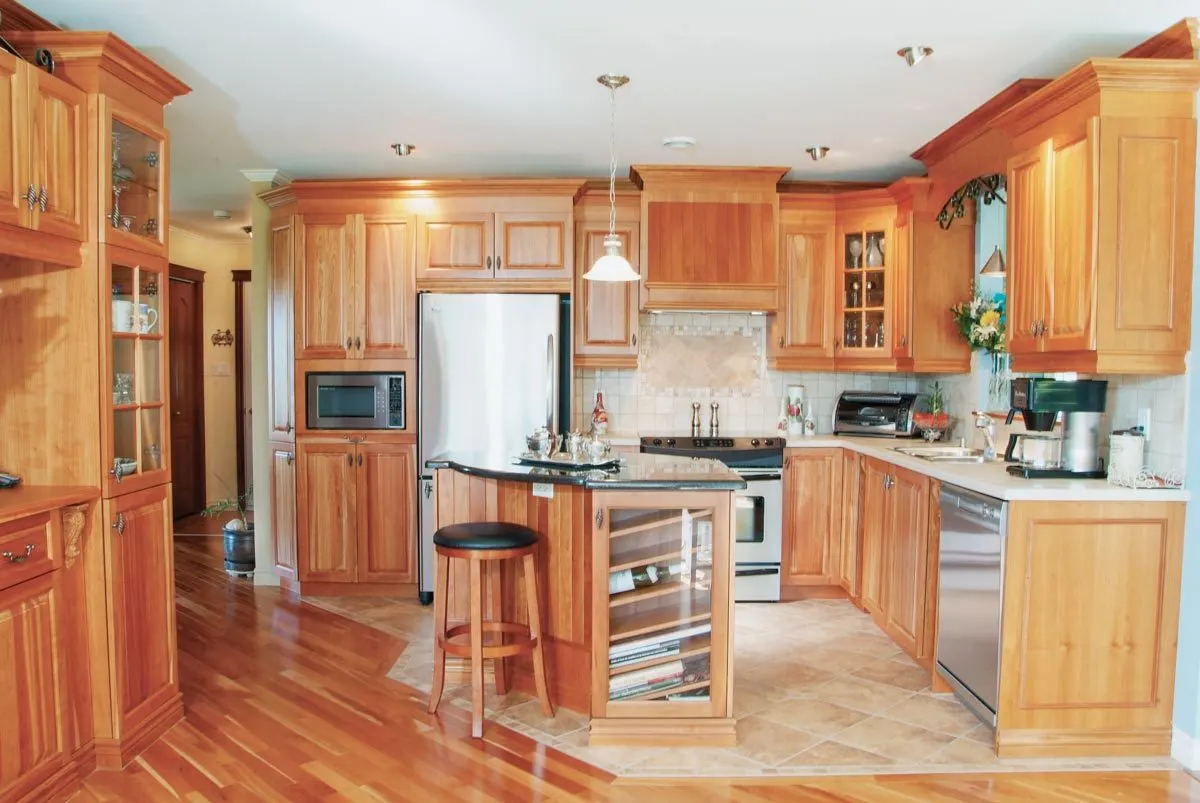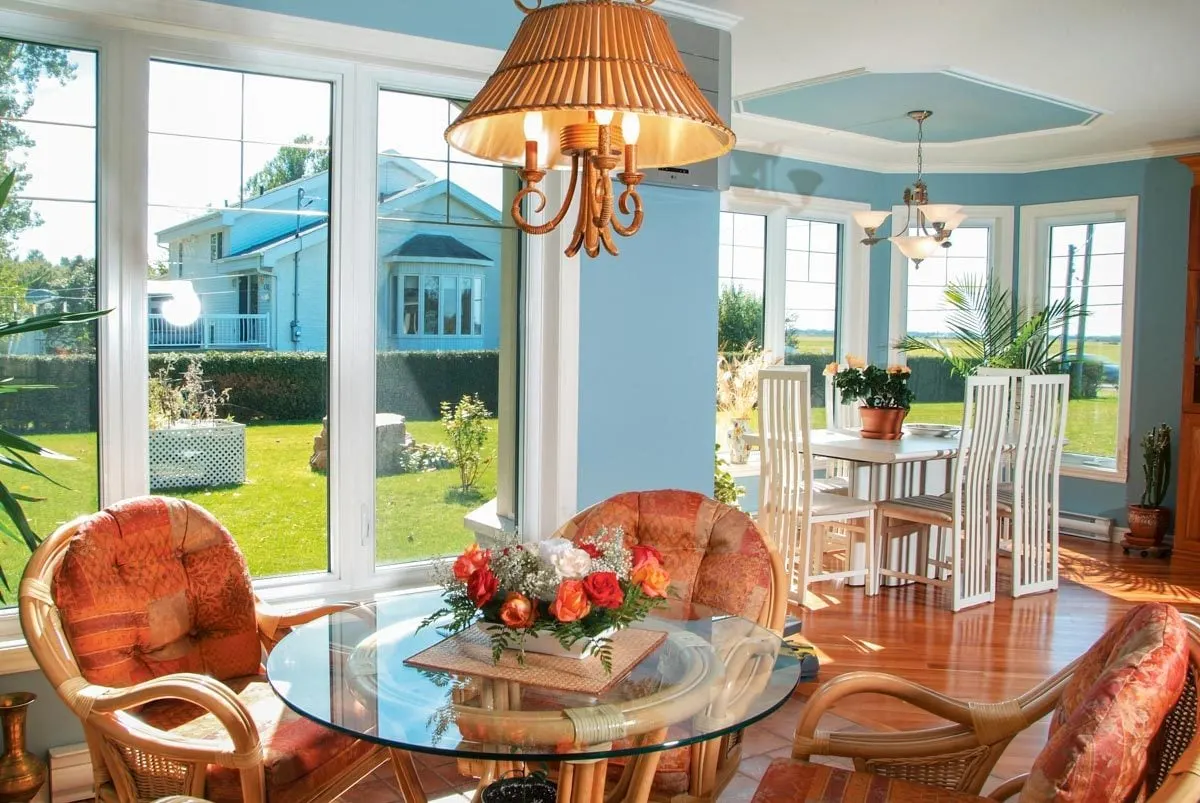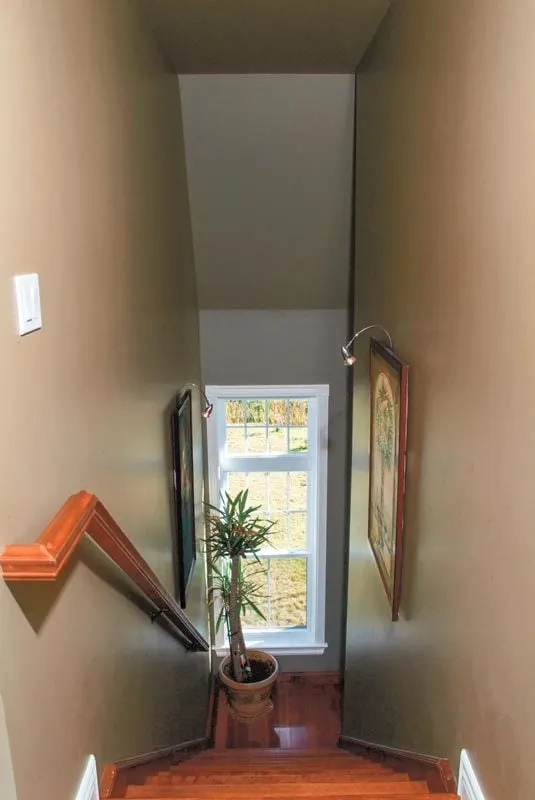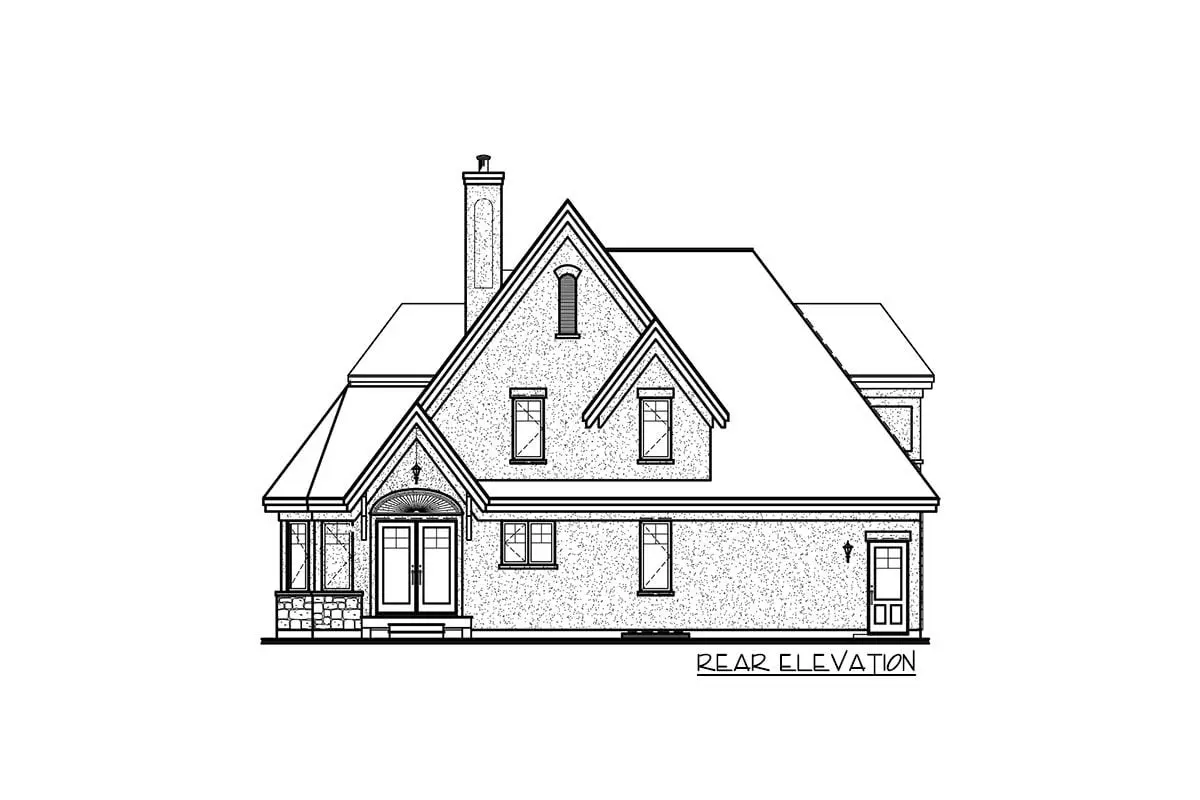Discover more about this European-style classic property with Victorian elements. See the elegant interior with eye-catching decorations.
Welcome to our house plans featuring a 2-story 3-bedroom European design traditional home floor plan. Below are floor plans, additional sample photos, and plan details and dimensions.
Floor Plan
Main Level
2nd Floor
Additional Floor Plan Images
A European design house’s lovely stone exterior.
The house exterior features a beautiful window façade with a double door style main entry.
The interior design of the house’s kitchen features a magnificent wood accent.
Elegant seats and tables with ornate chandeliers adorn the dining area.
A wood burning fireplace is framed with stones near the stairs.
The sturdy wood steps include a window to bring light to the stairway.
A strong wood bedframe is in the bedroom together with a bed cover and pillows with a stylish design.
An indoor bathroom space with a beige concept.
Front sketch of the 2-story 3-bedroom European design traditional home.
Rear elevation sketch of the 2-story 3-bedroom European design traditional home.
Plan Details
Dimensions
| Width: | 48′ 0″ |
| Depth: | 35′ 4″ |
| Max ridge height: | 32′ 2″ |
Garage
| Type: | Attached |
| Area: | 400 sq. ft. |
| Count: | 1 Cars |
| Entry Location: | Front |
Ceiling Heights
| First Floor / 8′ 0″ |
|
| Second Floor / 8′ 0″ |
Roof Details
| Framing Type: | Truss |
Dimensions
| Width: | 48′ 0″ |
| Depth: | 35′ 4″ |
| Max ridge height: | 32′ 2″ |
Garage
| Type: | Attached |
| Area: | 400 sq. ft. |
| Count: | 1 Cars |
| Entry Location: | Front |
Ceiling Heights
| First Floor / 8′ 0″ |
|
| Second Floor / 8′ 0″ |
Roof Details
| Framing Type: | Truss |
View More Details About This Floor Plan
Plan 21120DR
This European home layout greets the outside world with a stone exterior and shuttered windows. Double doors lead to the entrance, which leads to the family room with a fireplace. The three-section arched window lets in light. Except for the section in front shown by the dotted line, where the ceiling slopes up to 13’8″ flat in the center, the room has an 8′ flat ceiling.
The kitchen features an island snack bar and is open to the dining area, which is located in a spacious bay with several windows. The first floor also features a laundry room with a shower, in addition to a powder room. French doors lead upstairs to the master bedroom, which has a big walk-in closet with separate sections for him and her. The floor is completed with two further bedrooms and a spacious, full bath.
Related Plans: Acquire an elevator with house plan 21884DR.
Get a two-car garage and four bedrooms with house plan 22300DR (1,982 sq. ft).



