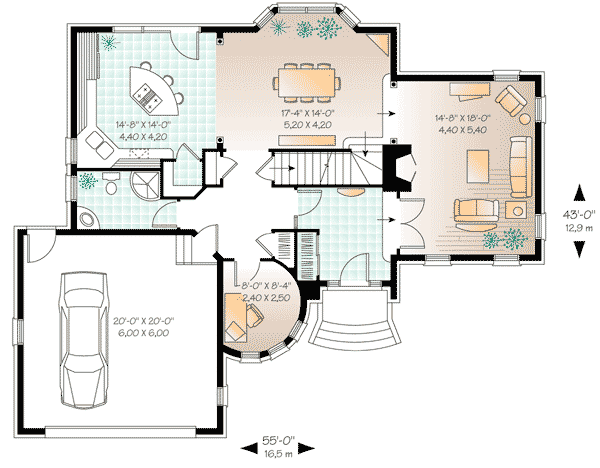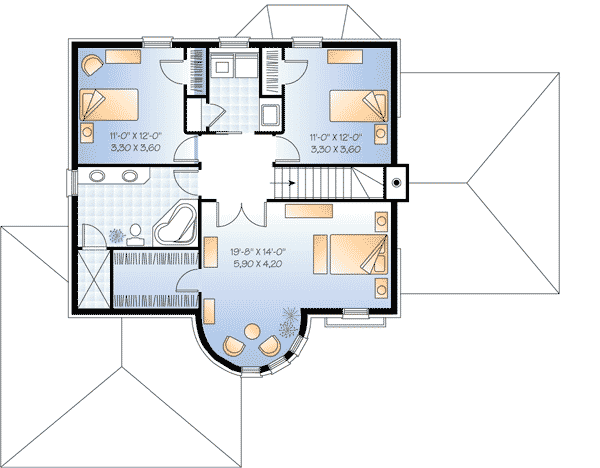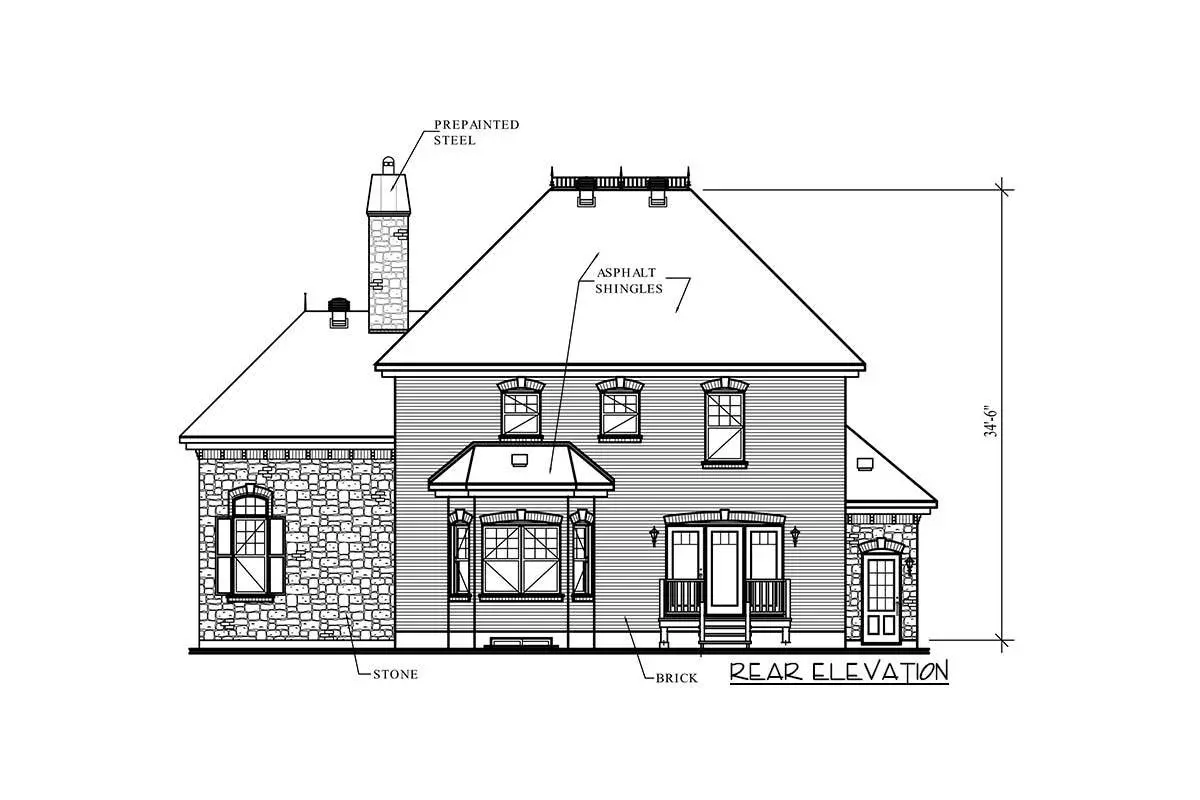Learn more about the distinctive European house with a turret and options plan. Look at the great second-story master suite and office area in the interior.
Welcome to our house plans featuring a 2-story 3-bedroom distinctive European house floor plan. Below are floor plans, additional sample photos, and plan details and dimensions.
Floor Plan
Main Level
2nd Floor
Additional Floor Plan Images
Sketch of the two-story, three-bedroom European home’s front elevation.
Sketch of the two-story, three-bedroom European home’s rear elevation.
Plan Details
Dimensions
| Width: | 55′ 0″ |
| Depth: | 43′ 0″ |
| Max ridge height: | 33′ 10″ |
Garage
| Type: | Attached |
| Area: | 452 sq. ft. |
| Count: | 2 Cars |
| Entry Location: | Front |
Ceiling Heights
| First Floor / 9′ 0″ |
|
| Second Floor / 8′ 0″ |
Roof Details
| Primary Pitch: | 10 on 12 |
| Secondary Pitch: | 12 on 12 |
| Framing Type: | Truss |
Dimensions
| Width: | 55′ 0″ |
| Depth: | 43′ 0″ |
| Max ridge height: | 33′ 10″ |
Garage
| Type: | Attached |
| Area: | 452 sq. ft. |
| Count: | 2 Cars |
| Entry Location: | Front |
Ceiling Heights
| First Floor / 9′ 0″ |
|
| Second Floor / 8′ 0″ |
Roof Details
| Primary Pitch: | 10 on 12 |
| Secondary Pitch: | 12 on 12 |
| Framing Type: | Truss |
View More Details About This Floor Plan
Plan 21236DR
This European house concept gains distinctiveness from a traditional turret. It houses an office on the first level and adorns the master bedroom on the second. Ascend the stairs to the family area, which has a central fireplace and lots of windows. The 12′ ceiling gives the room more volume. At the spacious stove island in the kitchen, there is seating.
This kitchen is particularly user-friendly for cooks thanks to its wraparound countertops and corner pantry. The dining room has a nice bump out and is visible to the chef. Three bedrooms on the second floor round out this layout.
Related Plans: This house plan includes a side-entry garage 21167DR. Lower down with house plans 21458DR (2-car garage) and 21101DR (1-car garage).




