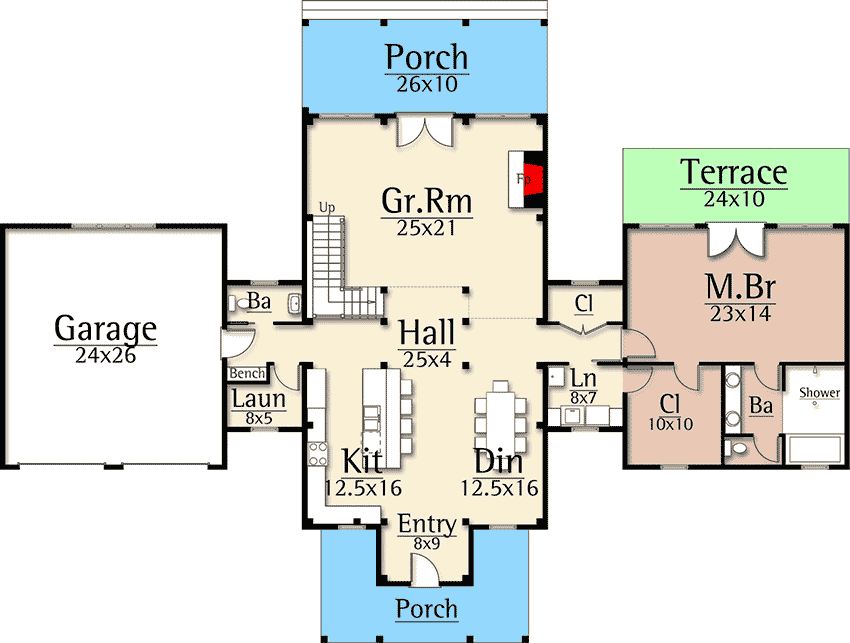The main-floor master plan reveals more about this country-inspired home. Look at the beautiful outside façade with porches and a terrace area.
Welcome to our house plans featuring a 2-story 3-bedroom country-inspired farmhouse floor plan. Below are floor plans, additional sample photos, and plan details and dimensions.
Floor Plan
Main Level
2nd Floor
Additional Floor Plan Images
The front of the house, with the garage visible in the left corner.
The back of the property has a lovely window and door layout.
Plan Details
Dimensions
| Width: | 90′ 0″ |
| Depth: | 66′ 0″ |
Garage
| Type: | Attached |
| Area: | 624 sq. ft. |
| Count: | 2 Cars |
| Entry Location: | Front |
Ceiling Heights
| First Floor / 9′ 0″ |
|
| Second Floor / 8′ 0″ |
Roof Details
| Framing Type: | Stick |
Dimensions
| Width: | 90′ 0″ |
| Depth: | 66′ 0″ |
Garage
| Type: | Attached |
| Area: | 624 sq. ft. |
| Count: | 2 Cars |
| Entry Location: | Front |
Ceiling Heights
| First Floor / 9′ 0″ |
|
| Second Floor / 8′ 0″ |
Roof Details
| Framing Type: | Stick |
View More Details About This Floor Plan
Plan 18867CK
With this beautifully built farmhouse plan, you may enjoy country life at its best, with dramatic stone elements, a 2-car garage, and a big front porch. An open-concept kitchen, dining area, and 2-story great room with a fireplace provide crisp sightlines, plenty of natural light, and complete design flexibility. A breakfast bar seats four people, and French doors open from the great room to the large rear porch.
Your master suite, located on one side of the main level, has a private terrace, a substantially sized walk-in closet, and a 5-piece bath with a large walk-in shower.
On the second floor, you’ll find two more bedrooms, each with its own full bath.
PLEASE NOTE: This plan carries a 6-8 week delivery delay. Please contact us with any additional questions.




