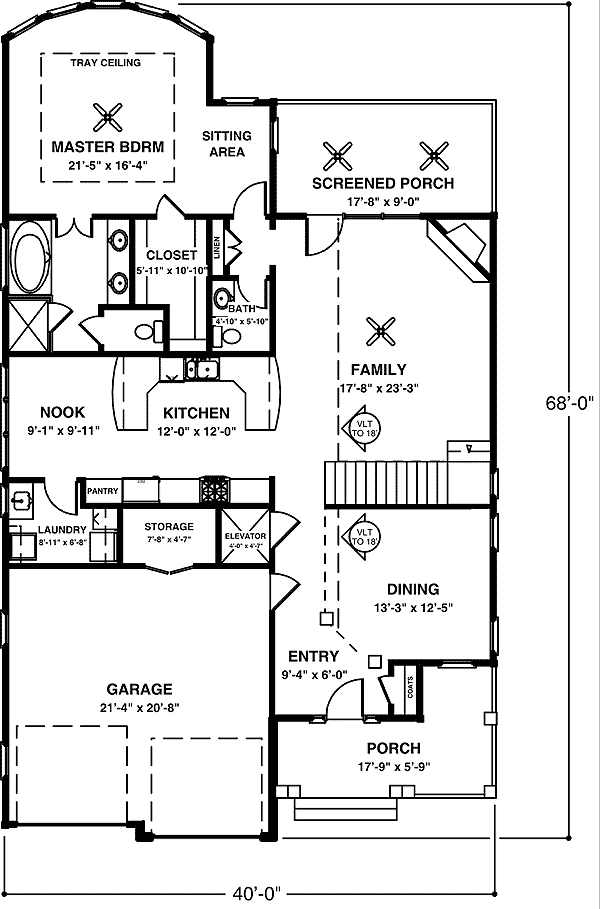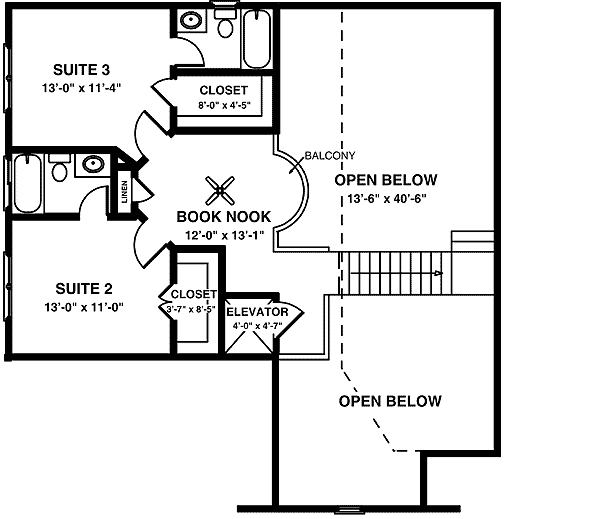Find out more about this country house's elevator and loft design. View the lovely stone and siding external façade in gray tone paint.
Welcome to our house plans featuring a 2-story 3-bedroom country home floor plan. Below are floor plans, additional sample photos, and plan details and dimensions.
Floor Plan
Main Level
2nd Floor
Additional Floor Plan Images
The front of the house, which has a gray accent, features a two-car garage.
Plan Details
Dimensions
| Width: | 40′ 0″ |
| Depth: | 68′ 0″ |
| Max ridge height: | 28′ 6″ |
Garage
| Type: | Attached |
| Area: | 440 sq. ft. |
| Count: | 2 Cars |
| Entry Location: | Front |
Ceiling Heights
| First Floor / 9′ 0″ |
|
| Second Floor / 8′ 0″ |
Roof Details
| Primary Pitch: | 5 on 12 |
| Secondary Pitch: | 8 on 12 |
| Framing Type: | Stick |
Dimensions
| Width: | 40′ 0″ |
| Depth: | 68′ 0″ |
| Max ridge height: | 28′ 6″ |
Garage
| Type: | Attached |
| Area: | 440 sq. ft. |
| Count: | 2 Cars |
| Entry Location: | Front |
Ceiling Heights
| First Floor / 9′ 0″ |
|
| Second Floor / 8′ 0″ |
Roof Details
| Primary Pitch: | 5 on 12 |
| Secondary Pitch: | 8 on 12 |
| Framing Type: | Stick |
View More Details About This Floor Plan
Plan 20036GA
This unexpectedly large 2,296 square-foot narrow lot house plan has carriage-style garage doors, stone accents, and cedar shake siding. An alluring wraparound porch leaves a lasting impression. Just past the entrance is a dining room with a striking 18′ vaulted ceiling that extends into the family area, which is 17’8 x 23’3 and heated by a hearth. A domestic elevator is a feature that will appeal to visitors of all ages and is located across from the dining area. Moreover, a conventional staircase is available to reach the higher level. The spacious screened porch, which has two ceiling fans, will enjoy pleasant breezes.
The extremely practical kitchen features a pantry, two snack bars, and a breakfast nook nearby. An expansive laundry area with room for a washer, dryer, laundry sink, and upright freezer is situated off the breakfast nook. The roomy master suite is located peacefully at the back corner of this main floor. This suite is definitely an owner’s retreat with its bowed window, tray ceiling, sitting area, magnificent bath, and large closet. A bathroom room, coat closets, and linen closets round out this level’s amenities. Two secondary bedroom suites with a walk-in closet and private bathroom are located on the upper floor. Overlooking the expansive two-story family area is a reading nook with a balcony.



