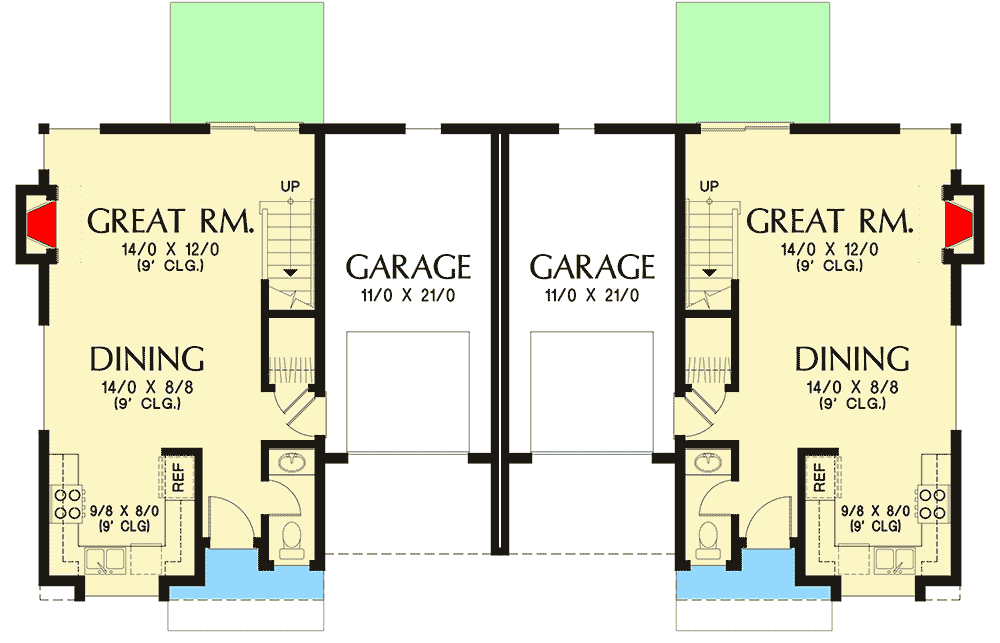Learn more about this modern 3-bedroom duplex with a symmetrical floor design. Look at the brown and gray variations of the exterior's elegant architecture.
Welcome to our house plans featuring a 2-story 3-bedroom contemporary duplex house floor plan. Below are floor plans, additional sample photos, and plan details and dimensions.
Floor Plan
Main Level
2nd Floor
Additional Floor Plan Images
Front of the modern duplex house in the gray exterior shade with wood accent bathroom space.
The slanting roof design and glass windows layout stand out in the exterior of the duplex house.
Modern duplex house in wooden accent vertical design exterior.
The symmetrical design duplex house with a large front yard and driveway.
The left side of the duplex house with visible fireplace foundation in a cream color base.
Right-side view of the duplex house in a great siding wood frame and black trim glass windows.
Rear area with a grill function and a patio feature.
A high fence with wood accents borders the back of the house for privacy.
Patio area with attractive landscaping and cozy wooden chairs.
Sliding glass doors with black trim provide entry to the living room space.
A vertical side-to-side window arrangement has a noticeable influence on the exterior.
The side of the duplex house is made more appealing by the plants.
Beautiful brown wood walls with a contemporary exterior style.
Plan Details
Dimensions
| Width: | 60′ 0″ |
| Depth: | 31′ 0″ |
| Max ridge height: | 26′ 7″ |
Garage
| Type: | Attached |
| Area: | 506 sq. ft. |
| Count: | 2 Cars |
| Entry Location: | Front |
Roof Details
| Framing Type: | Stick |
Exterior Walls
| Standard Type(s): | 2×6 |
Dimensions
| Width: | 60′ 0″ |
| Depth: | 31′ 0″ |
| Max ridge height: | 26′ 7″ |
Garage
| Type: | Attached |
| Area: | 506 sq. ft. |
| Count: | 2 Cars |
| Entry Location: | Front |
Roof Details
| Framing Type: | Stick |
View More Details About This Floor Plan
Plan 69694AM
The identical side-by-side units in this duplex house plan each have three bedrooms, two full bathrooms, and one-half bathroom. The heated living area in each unit is 548 square feet on the main floor and 859 square feet on the second story.
The layout of the main level is open. Unobstructed views of the great room are available from the C-shaped kitchen via the adjacent dining area. The second story is where the washing room and all of the bedrooms are.















