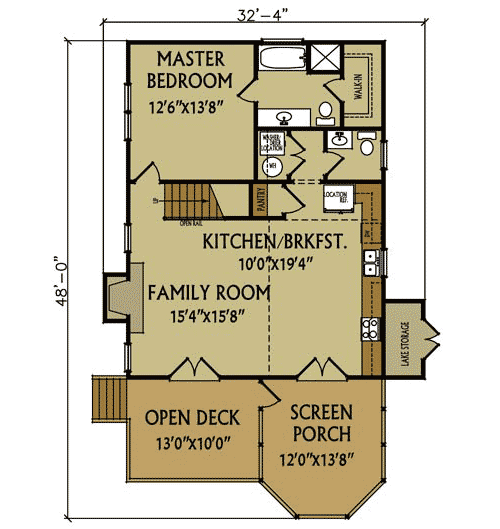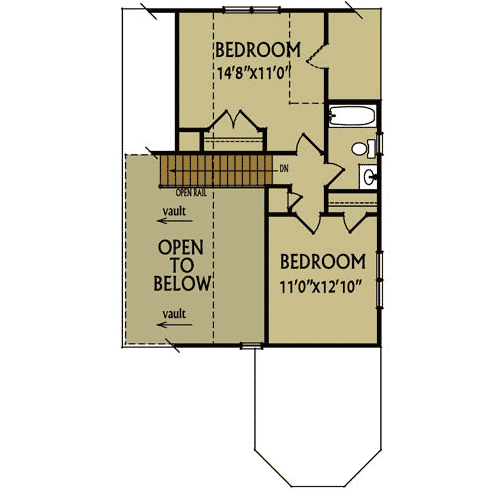Learn more about this rustic vacation cottage getaway with a gazebo-style porch. See the open deck and screen porch space on the exterior.
Welcome to our house plans featuring a 2-story 3-bedroom rustic vacation cabin with a reading loft floor plan. Below are floor plans, additional sample photos, and plan details and dimensions.
Floor Plan
Main Level
2nd Floor
Additional Floor Plan Images
The front of the home has a rustic style façade with stone pillars.
Beautiful vertical windows with white trim and brown shutters.
The magnificent fireplace in the stone foundation is located on the left side of the house.
Front open deck with stairwells and railings all in wood accent designs.
The front landscaping enhances the rustic house’s curb appeal.
View of the house from a distance with a wide yard surrounded by plants and trees.
Plan Details
Dimensions
| Width: | 32′ 4″ |
| Depth: | 48′ 0″ |
Ceiling Heights
| First Floor / 9′ 0″ |
|
| Second Floor / 9′ 0″ |
Foundation Type
| Standard Foundations: | Crawl, Basement |
Exterior Walls
| Standard Type(s): | 2×6 |
Dimensions
| Width: | 32′ 4″ |
| Depth: | 48′ 0″ |
Ceiling Heights
| First Floor / 9′ 0″ |
|
| Second Floor / 9′ 0″ |
View More Details About This Floor Plan
Plan 92356MX
This is a beautiful small cottage for a lake or mountain environment, with a gazebo-style screened porch to take advantage of the vistas all around. This porch may also be enclosed to create more room. A soaring family room extends to the kitchen and dining area on the main floor.
The main-level master suite has a walk-in closet and a full bath with a walk-in shower. The main floor is completed with a half bath, pantry, and laundry closet. The upper floor has two large bedrooms and a combined bathroom. The modest footprint and efficient architecture of the home plan make it cost-effective to build. Low-maintenance materials like stone and board and batten are used on the outside.








