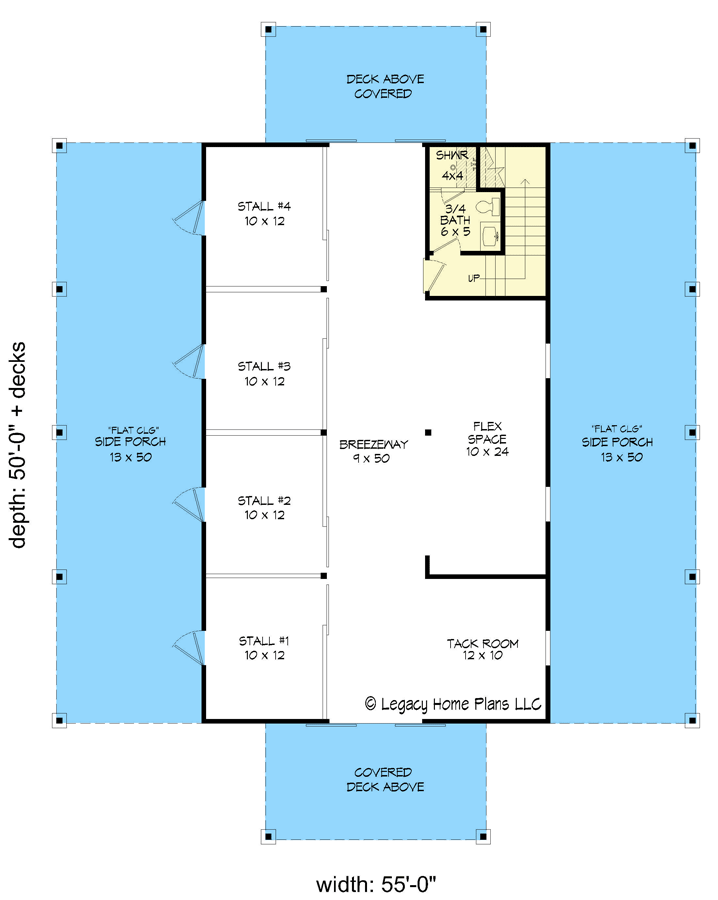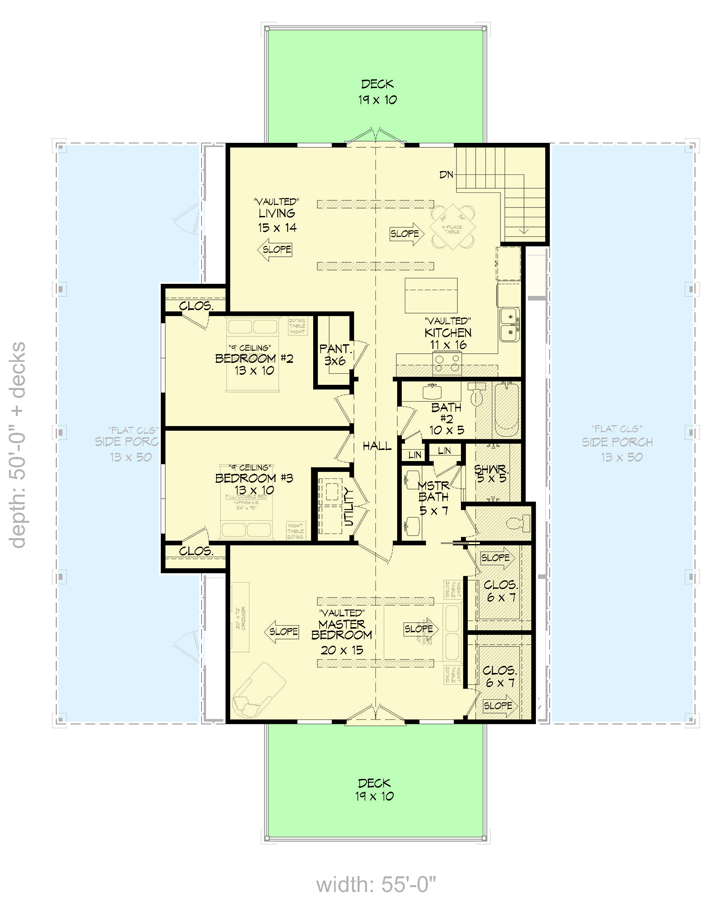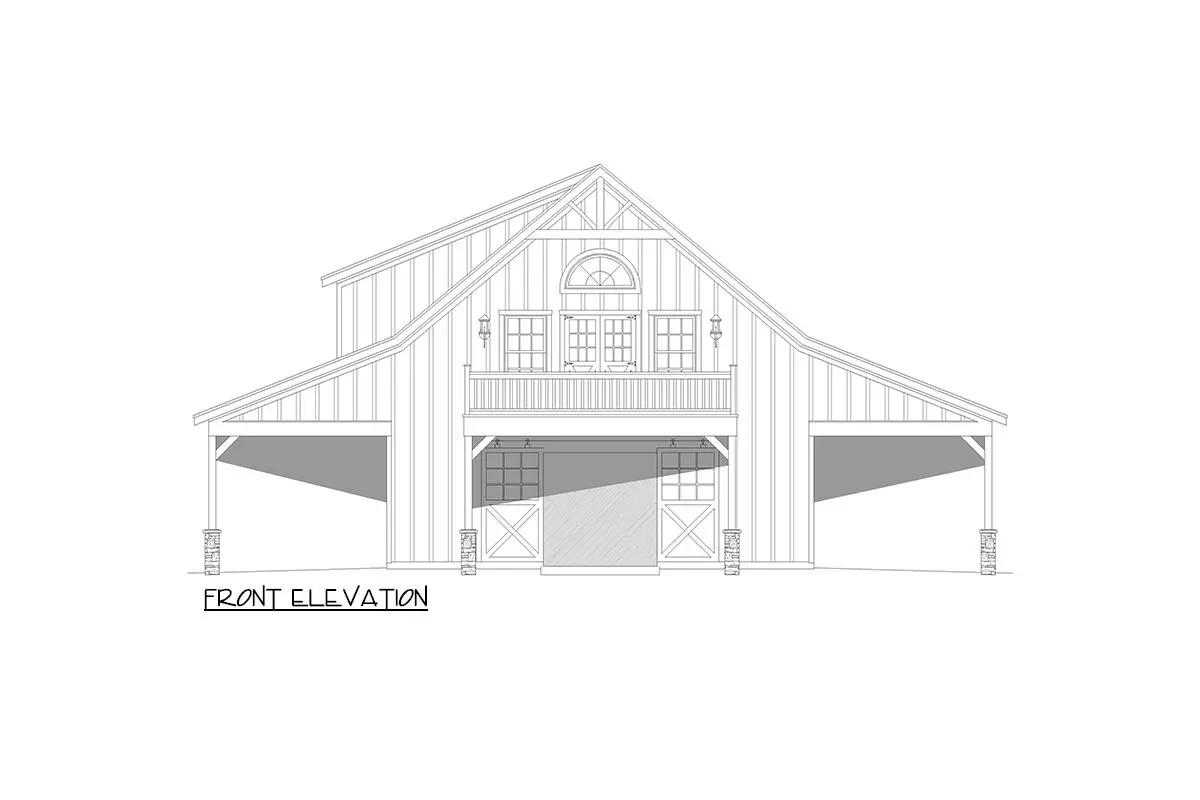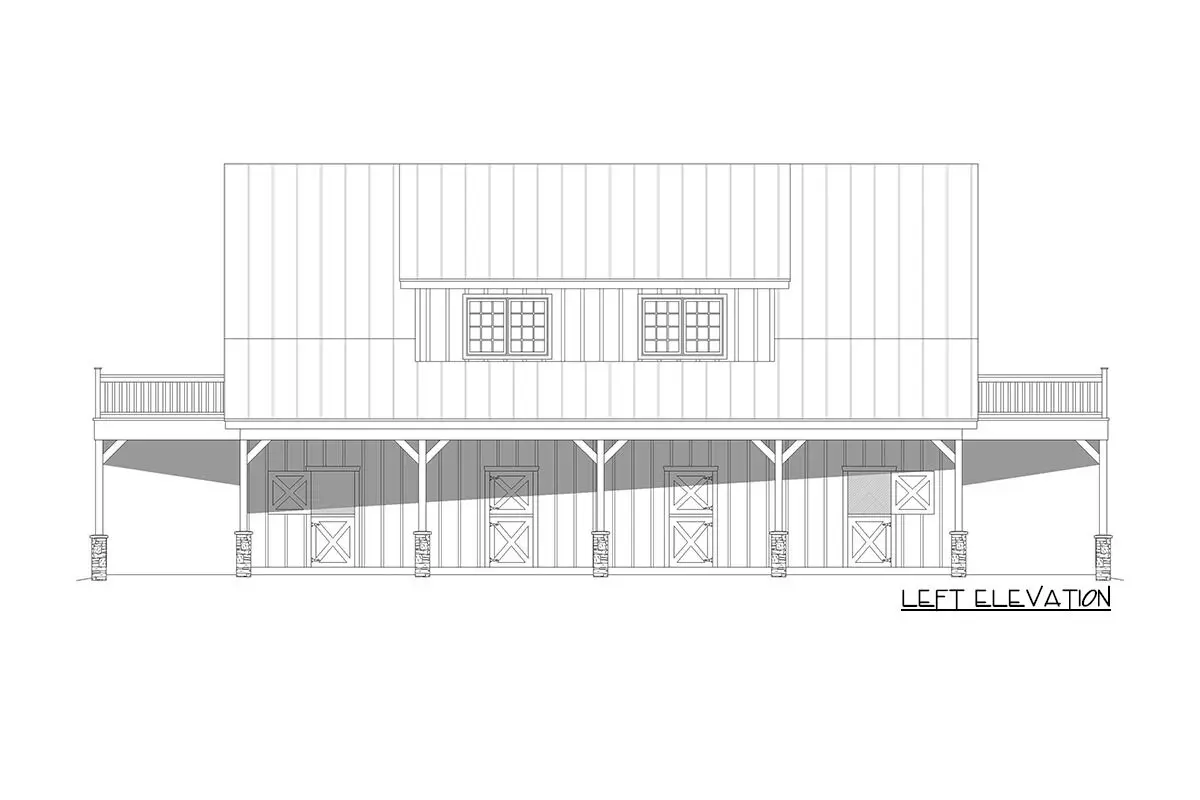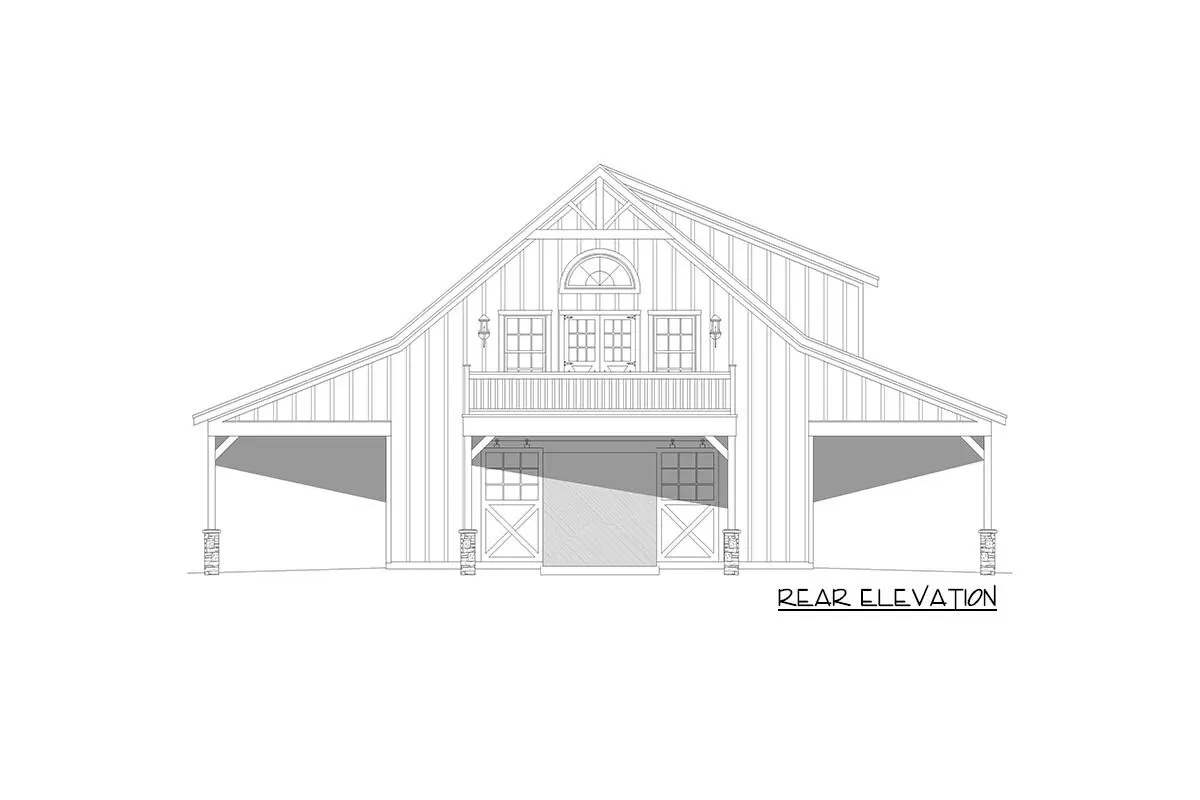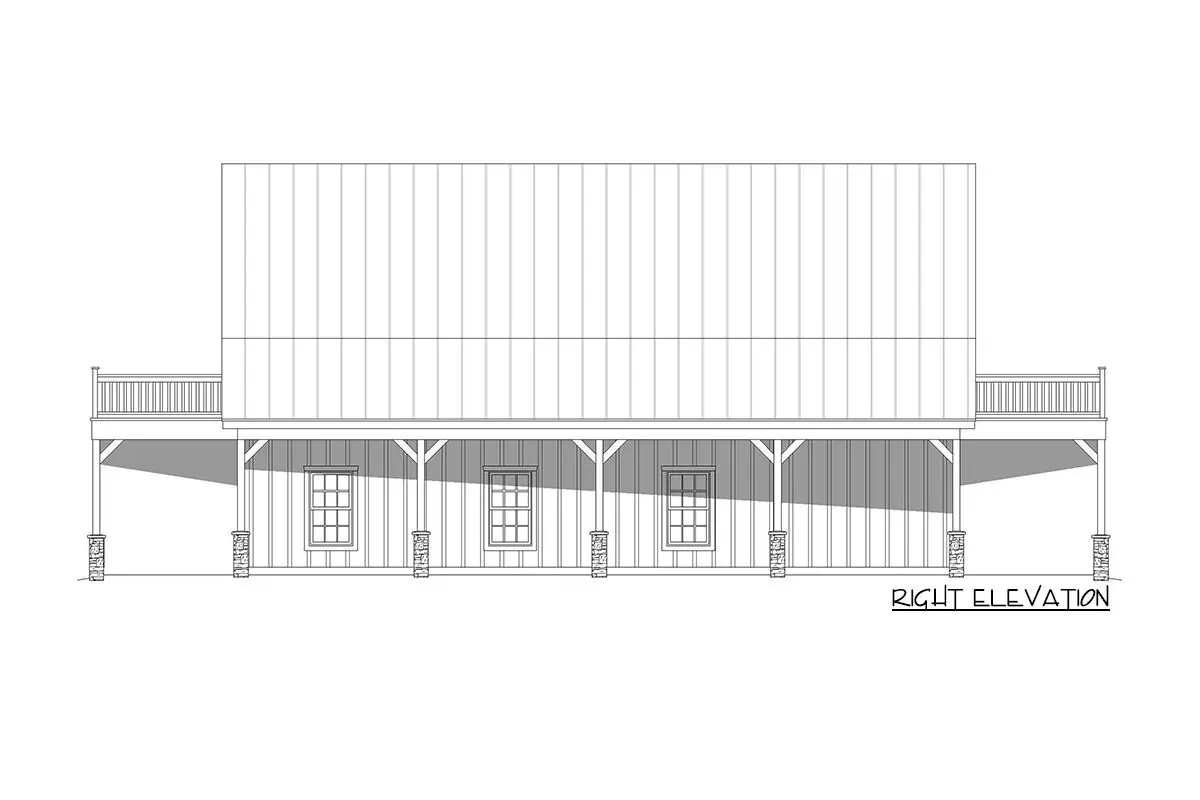Learn more about the second-level living space in this barndominium house. See the decks and dark gray exterior paint of the house from the front to the rear.
Welcome to our house plans featuring a 2-story 3-bedroom barndominium home floor plan. Below are floor plans, additional sample photos, and plan details and dimensions.
Floor Plan
Main Level
2nd Floor
Additional Floor Plan Images
Front view of the house in dark tone exterior paint and deck in wooden accent.
Two-story, three-bedroom barndominium house front elevation drawing.
Two-story, three-bedroom barndominium house left elevation drawing.
Two-story, three-bedroom barndominium house rear elevation drawing.
Two-story, three-bedroom barndominium house right elevation drawing.
Plan Details
Dimensions
| Width: | 55′ 0″ |
| Depth: | 50′ 0″ |
| Max ridge height: | 27′ 11″ |
Ceiling Heights
| First Floor / 10′ 0″ |
|
| Second Floor / 16′ 0″ |
Roof Details
| Primary Pitch: | 10 on 12 |
| Secondary Pitch: | 4 on 12 |
| Framing Type: | Stick |
Exterior Walls
| Standard Type(s): | 2×4 |
| Optional Type(s): | 2×6 |
Dimensions
| Width: | 55′ 0″ |
| Depth: | 50′ 0″ |
| Max ridge height: | 27′ 11″ |
Ceiling Heights
| First Floor / 10′ 0″ |
|
| Second Floor / 16′ 0″ |
Roof Details
| Primary Pitch: | 10 on 12 |
| Secondary Pitch: | 4 on 12 |
| Framing Type: | Stick |
View More Details About This Floor Plan
Plan 68995VR
The bottom level of this rectangular Barndominium has a 4-stall horse barn, a 3/4 bath, and a stairway leading to the second-level living space. To give shade when outside, covered porches extend from either side of the house. The living room, which is located upstairs, has a vaulted ceiling and is connected to the kitchen and dining space.
Easy access to a sun terrace with a Barbecue area is provided through French doors. The kitchen has an island with a bar that seats two people, and an adjacent pantry adds to the storage space. Along the hall are three bedrooms and the laundry area. The master bedroom has a vaulted ceiling, a private porch, dual closets, and a 4-fixture bathroom.


