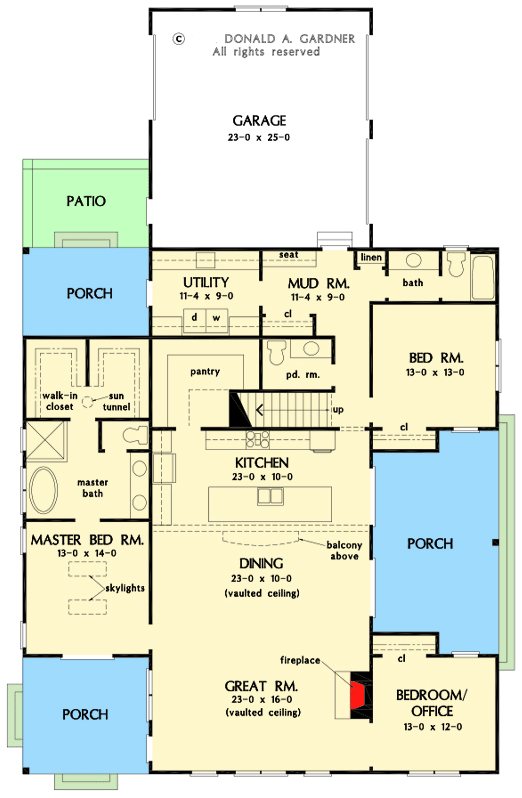Learn more about this barndo-style house under 3000 square feet with an above-garage addition. See the elegant exterior with a lovely landscaped yard.
Welcome to our house plans featuring a 2-story 3-bedroom barndo-style house floor plan. Below are floor plans, additional sample photos, and plan details and dimensions.
Floor Plan
Main Level
2nd Floor
Main Level – Basement Stairs Location
Additional Floor Plan Images
The house’s exterior has white wall cladding and a gray roof façade.
The house’s exterior features white wall paneling and a gray roof façade.
The right side of the home has a central porch space.
Excellent landscaping surrounds the front porch area of the house.
Two-door garage with spacious drives.
A landscaped yard surrounds the porch’s walk-way.
The ceiling lights make the barndominium night view gorgeous.
Plan Details
Dimensions
| Width: | 50′ 4″ |
| Depth: | 81′ 0″ |
| Max ridge height: | 30′ 8″ |
Garage
| Type: | Attached |
| Area: | 600 sq. ft. |
| Count: | 2 Cars |
| Entry Location: | Rear, Side |
Ceiling Heights
| First Floor / 10′ 0″ |
|
| Second Floor / 8′ 0″ |
Roof Details
| Primary Pitch: | 10 on 12 |
| Secondary Pitch: | 10 on 12 |
| Framing Type: | Stick |
Dimensions
| Width: | 50′ 4″ |
| Depth: | 81′ 0″ |
| Max ridge height: | 30′ 8″ |
Garage
| Type: | Attached |
| Area: | 600 sq. ft. |
| Count: | 2 Cars |
| Entry Location: | Rear, Side |
Ceiling Heights
| First Floor / 10′ 0″ |
|
| Second Floor / 8′ 0″ |
Roof Details
| Primary Pitch: | 10 on 12 |
| Secondary Pitch: | 10 on 12 |
| Framing Type: | Stick |
View More Details About This Floor Plan
Plan 444359GDN
The board-and-batten façade of this barndominium-style house layout has beautiful gable trusses and a stone chimney. Porches are strategically placed around the house to provide convenient access to outdoor living. The open floor design provides an easy flow for sitting and dining, as well as a soaring great room (24′ peak height).
Skylights, a cleverly planned bathroom, and a split walk-in closet with a sun tunnel welcome natural light into the first-floor master suite. Two extra bedrooms are located below, and one bedroom with a full bathroom is located above. The great area downstairs is overlooked by a loft, and an optional additional room awaits an extension.










