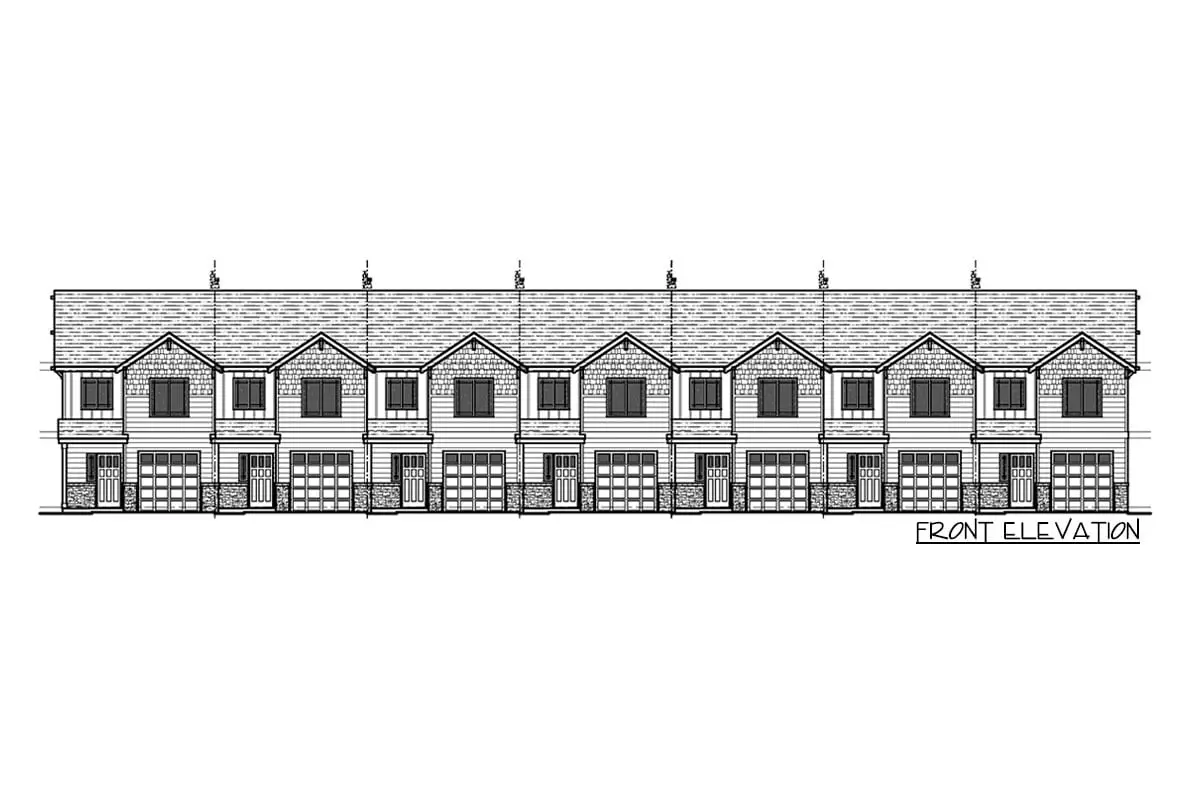Find out more about the 2-story, 3-bedroom, 7-unit home. See the outside in stone, wood, and earth-tone hues.
Welcome to our house plans featuring a 2-story 3-bedroom 7-unit house with varying unit floor plans. Below are floor plans, additional sample photos, and plan details and dimensions.
Floor Plan
Main Level
2nd Floor
Additional Floor Plan Images
The front of the seven-unit home features a wood-accented garage door.
Sketch of the front elevation of the 2-story 3-bedroom 7-unit home with different apartments.
Sketch of the left elevation of the 2-story 3-bedroom 7-unit home with different apartments.
Sketch of the rear elevation of the 2-story 3-bedroom 7-unit home with different apartments.
Sketch of the right elevation of the 2-story 3-bedroom 7-unit home with different apartments.
Plan Details
Dimensions
| Width: | 140′ 0″ |
| Depth: | 42′ 0″ |
| Max ridge height: | 29′ 5″ |
Garage
| Type: | Attached |
| Count: | 7 Cars |
| Entry Location: | Front |
Foundation Type
| Standard Foundations: | Slab |
Exterior Walls
| Standard Type(s): | 2×6 |
Dimensions
| Width: | 140′ 0″ |
| Depth: | 42′ 0″ |
| Max ridge height: | 29′ 5″ |
Garage
| Type: | Attached |
| Count: | 7 Cars |
| Entry Location: | Front |
View More Details About This Floor Plan
Plan 38030LB
This 7-unit home plan has a variety of apartments, each 20′ broad and 42′ long. Units 1, 3, 5, and 7 have three beds, whereas Units 2, 4, and 6 have two. The odd-numbered apartments provide 1,305 square feet. 544 sq. ft. of heated living space on the first floor and 761 sq. ft. on the second story. Even-numbered apartments provide 1,277 square feet of heated living space (544 sq. ft. on the main floor and 733 sq. ft. on the second floor). Every unit comes with a one-car garage.
Related Plan: Obtain an alternate 7-unit house plan with 38026LB.







