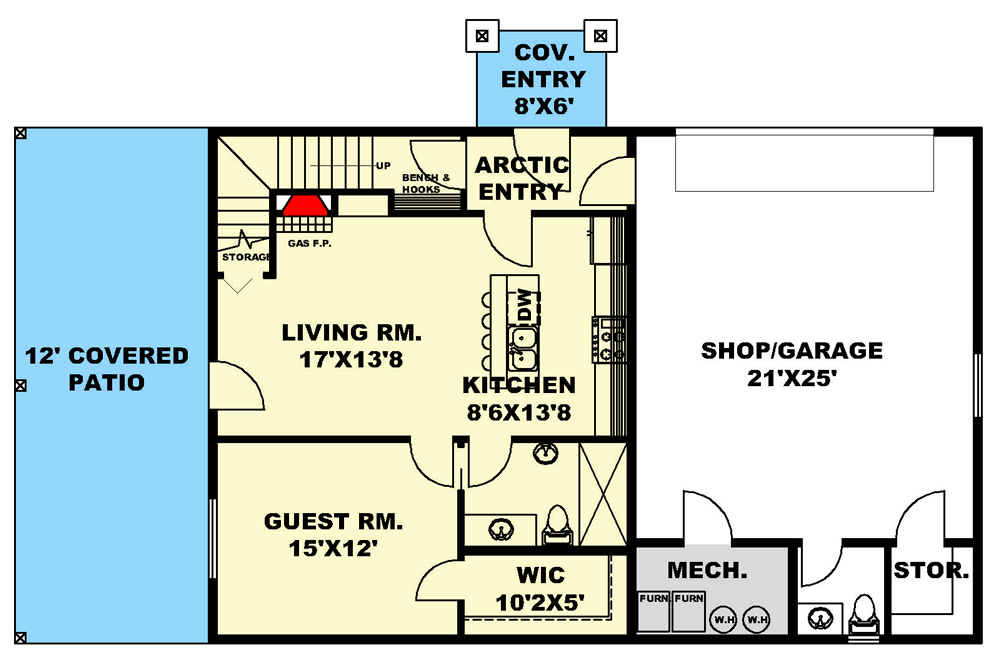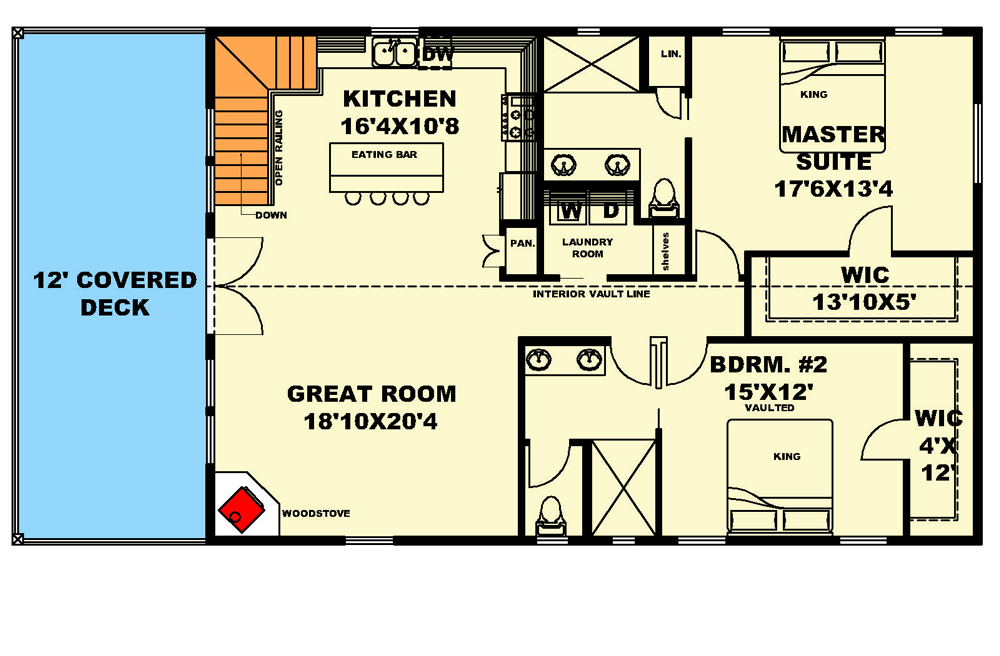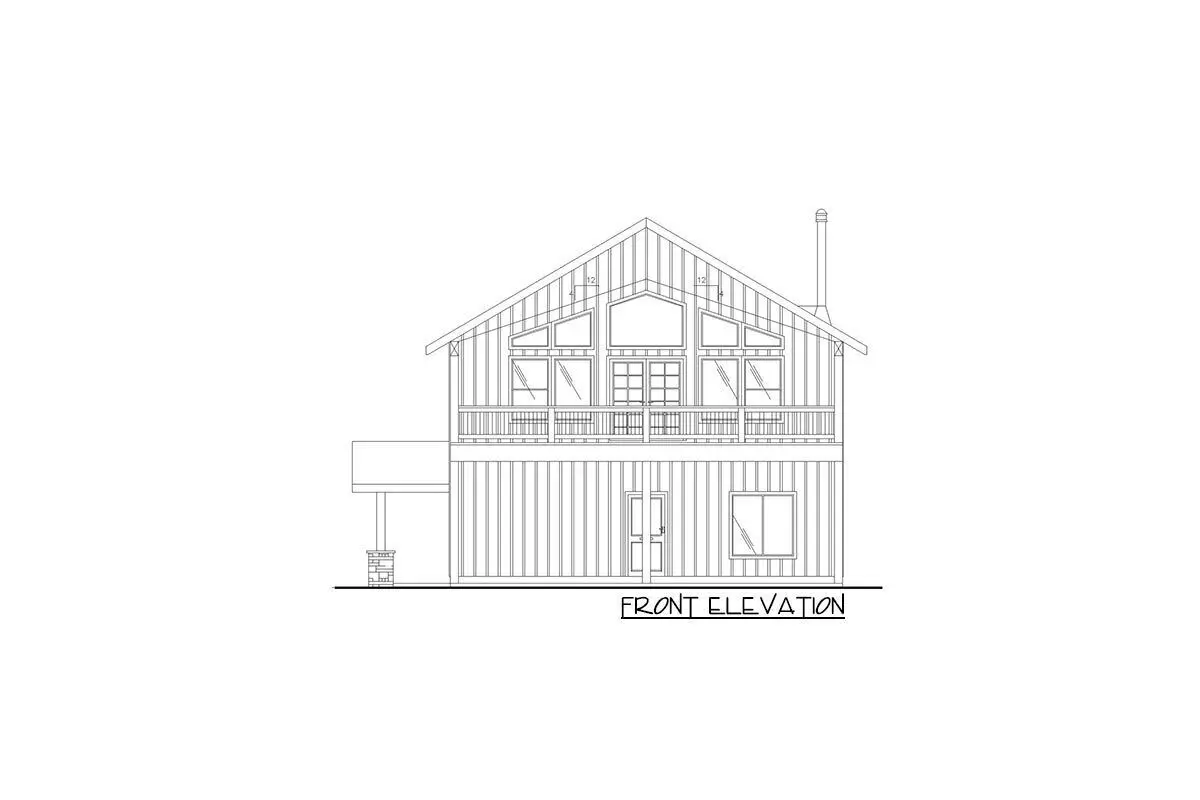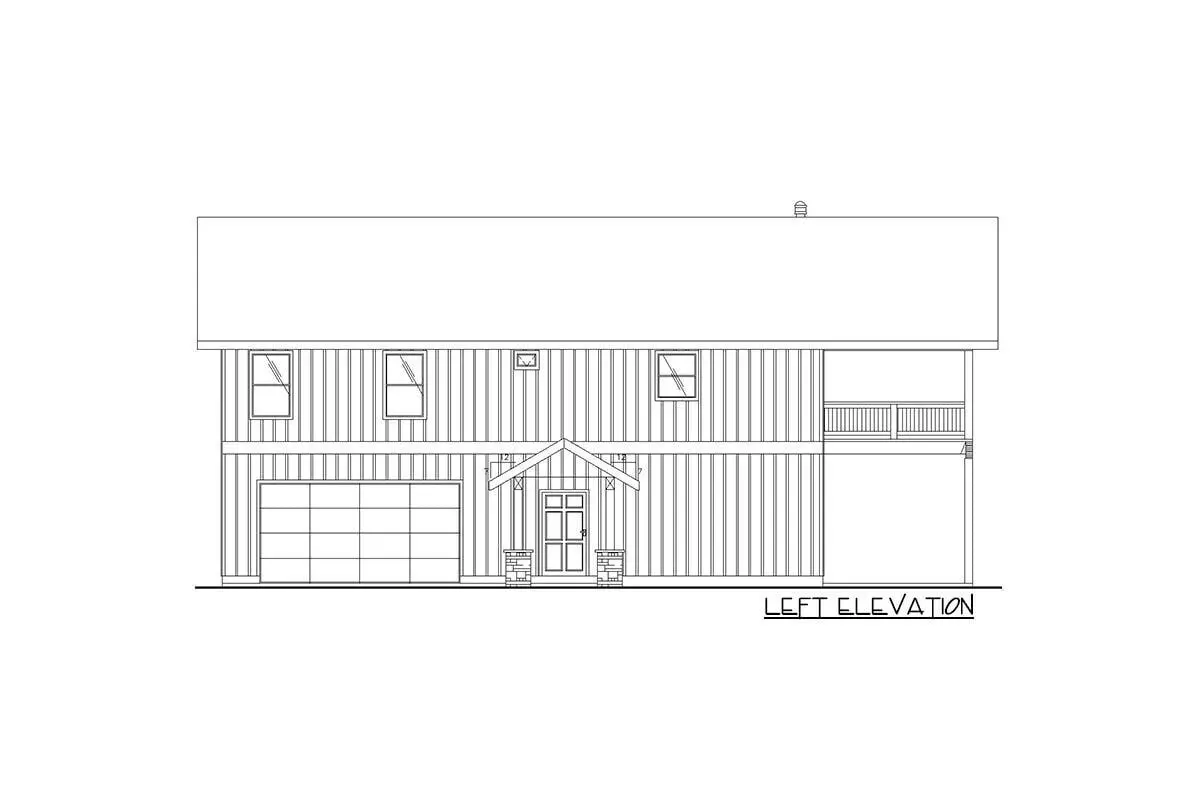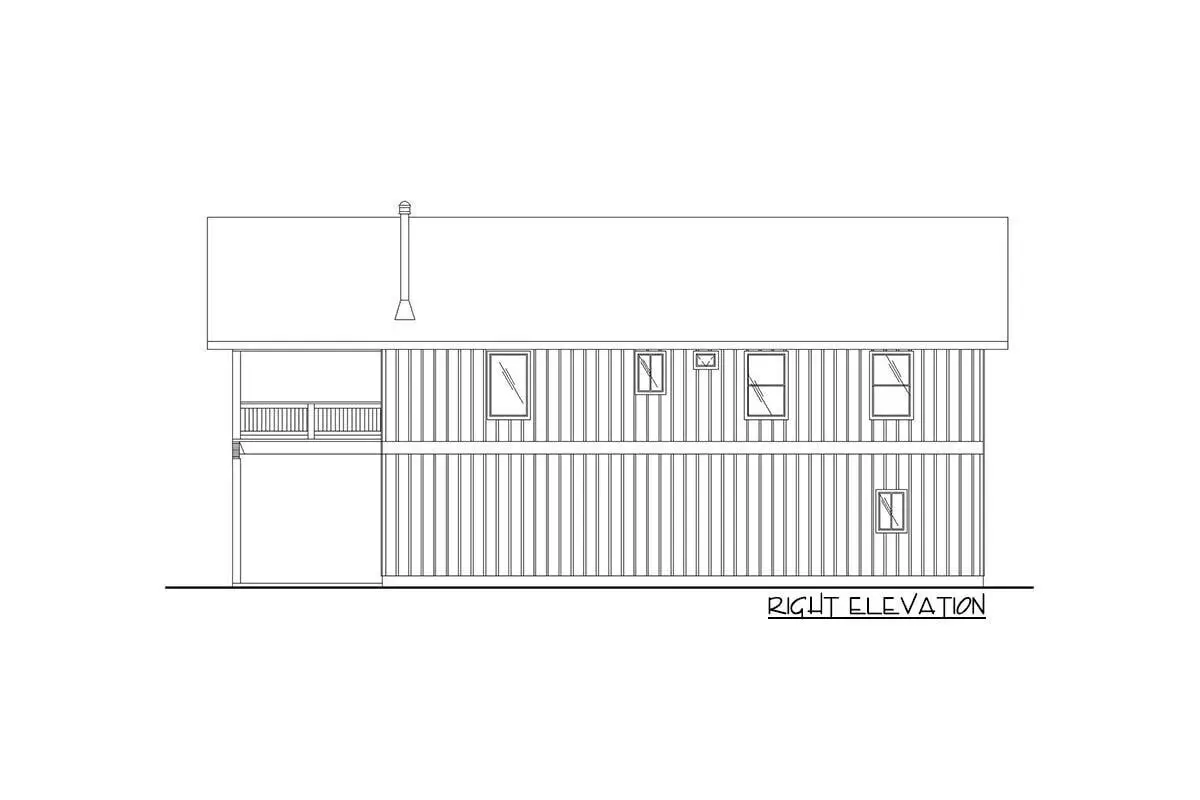Learn more about the two separate but connected apartment concepts in the 2400-square-foot shop barndominium. View the patio and covered deck on the exterior.
Welcome to our house plans featuring a 2-story 3-bedroom 2400 square foot shop barndominium house floor plan. Below are floor plans, additional sample photos, and plan details and dimensions.
Floor Plan
Main Level
2nd Floor
Additional Floor Plan Images
Patio and covered deck made of brown wood.
Sketch of the two-story, three-bedroom, 2400 square foot shop barndominium home’s front elevation.
Sketch of the two-story, three-bedroom, 2400 square foot shop barndominium home’s left elevation.
Sketch of the two-story, three-bedroom, 2400 square foot shop barndominium home’s rear elevation.
Sketch of the two-story, three-bedroom, 2400 square foot shop barndominium home’s right elevation.
Plan Details
Dimensions
| Width: | 32′ 0″ |
| Depth: | 48′ 0″ |
| Max ridge height: | 30′ 2″ |
Garage
| Type: | Attached |
| Area: | 688 sq. ft. |
| Count: | 2 Cars |
| Entry Location: | Front |
Ceiling Heights
| First Floor / 10′ 1″ |
|
| Second Floor / 8′ 1″ |
Roof Details
| Primary Pitch: | 7 on 12 |
| Secondary Pitch: | 4 on 12 |
| Framing Type: | Truss |
Dimensions
| Width: | 32′ 0″ |
| Depth: | 48′ 0″ |
| Max ridge height: | 30′ 2″ |
Garage
| Type: | Attached |
| Area: | 688 sq. ft. |
| Count: | 2 Cars |
| Entry Location: | Front |
Ceiling Heights
| First Floor / 10′ 1″ |
|
| Second Floor / 8′ 1″ |
Roof Details
| Primary Pitch: | 7 on 12 |
| Secondary Pitch: | 4 on 12 |
| Framing Type: | Truss |
View More Details About This Floor Plan
Plan 35140GH
This two-unit, rustic shop-style house design is perfect for accommodating many generations or in-laws since it features two independent but connected units. The house has a footprint that is 32′ wide by 48′ deep, but when the deck and covered entry are taken into consideration, that footprint increases to 38′ wide by 60′ deep. Two automobiles can fit in a 688 square foot ground floor shop that also has a half bathroom, a mechanical closet, and a storage closet.
The covered entry and garage provide access to the ground-floor flat, which features an open living space with a kitchen and living room. A door leads to a covered patio that is 12′ deep, extending your living area outside. The apartment is finished with a bedroom suite that has a walk-in closet and a shower. Two bedrooms are located upstairs, with an open living space taking up the other half of the level. From 8’1″ to 13’3″, the whole floor is vaulted. A covered terrace is accessible through French doors.
Related Plans: Choose a different option with house plans 35245GH, 35361GH and 35401GH. Purchase more compact versions with house plans 35485GH (2,025 sq. ft.), 35513GH (2,068 sq. ft.) and 35490GH (2,030 sq. ft.).


