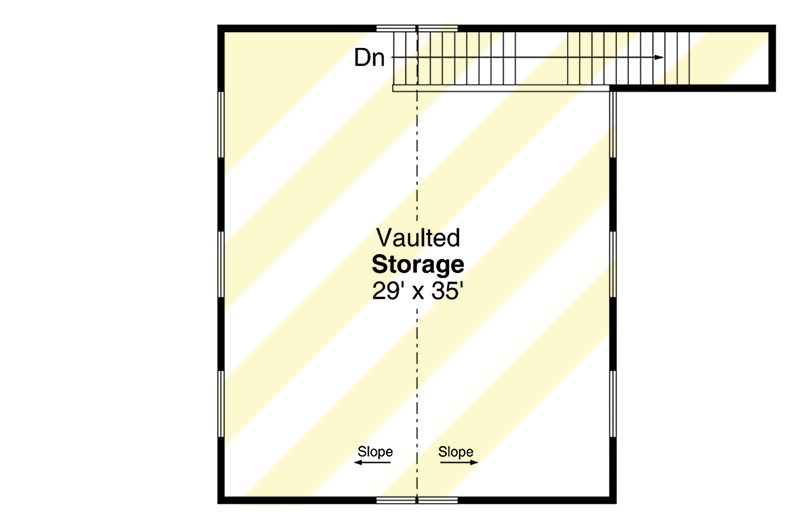Discover more about this country barn-like garage with a great storage potential plan. Look at the exterior's covered storage on the left side of the house.
Welcome to our house plans featuring a 2-story 2-car country barn-like garage floor plan. Below are floor plans, additional sample photos, and plan details and dimensions.
Floor Plan
Main Level
2nd Floor
Additional Floor Plan Images
Front elevation sketch of the 2-story 2-car country barn-like garage.
Left elevation sketch of the 2-story 2-car country barn-like garage.
Rear elevation sketch of the 2-story 2-car country barn-like garage.
Right elevation sketch of the 2-story 2-car country barn-like garage.
Plan Details
Dimensions
| Width: | 54′ 0″ |
| Depth: | 36′ 0″ |
| Max ridge height: | 30′ 4″ |
Garage
| Type: | Detached |
| Area: | 1944 sq. ft. |
| Count: | 2 Cars |
| Entry Location: | Front |
Ceiling Heights
| First Floor / 12′ 0″ |
|
| Second Floor / 8′ 0″ |
Roof Details
| Primary Pitch: | 6 on 12 |
| Framing Type: | Stick And Truss |
Dimensions
| Width: | 54′ 0″ |
| Depth: | 36′ 0″ |
| Max ridge height: | 30′ 4″ |
Garage
| Type: | Detached |
| Area: | 1944 sq. ft. |
| Count: | 2 Cars |
| Entry Location: | Front |
Ceiling Heights
| First Floor / 12′ 0″ |
|
| Second Floor / 8′ 0″ |
Roof Details
| Primary Pitch: | 6 on 12 |
| Framing Type: | Stick And Truss |
View More Details About This Floor Plan
Plan 720047DA
The main level of this two-car barn-style garage, which is largely used for storage, has 12′ ceilings. The two 10′ by 10′ doors make it simple to enter, and there is space for optional parking for cars or equipment. Further storage is available on the second level, which is vaulted.






