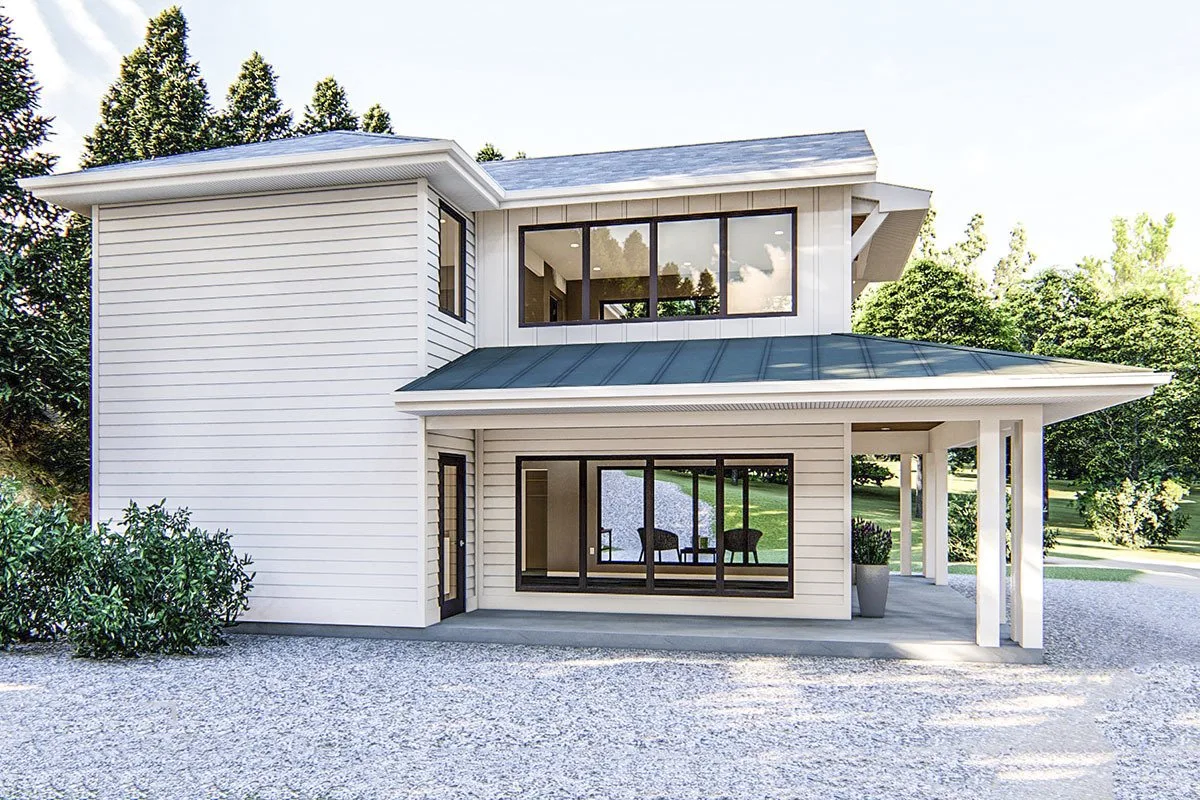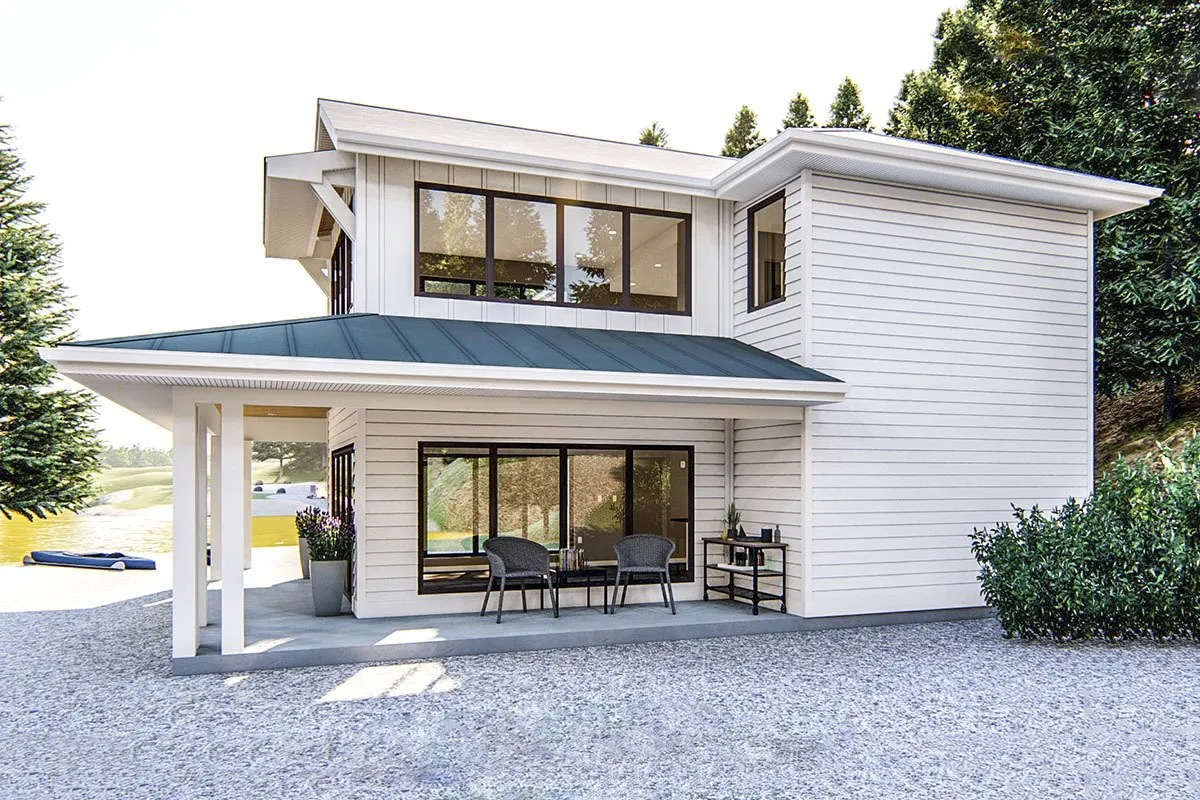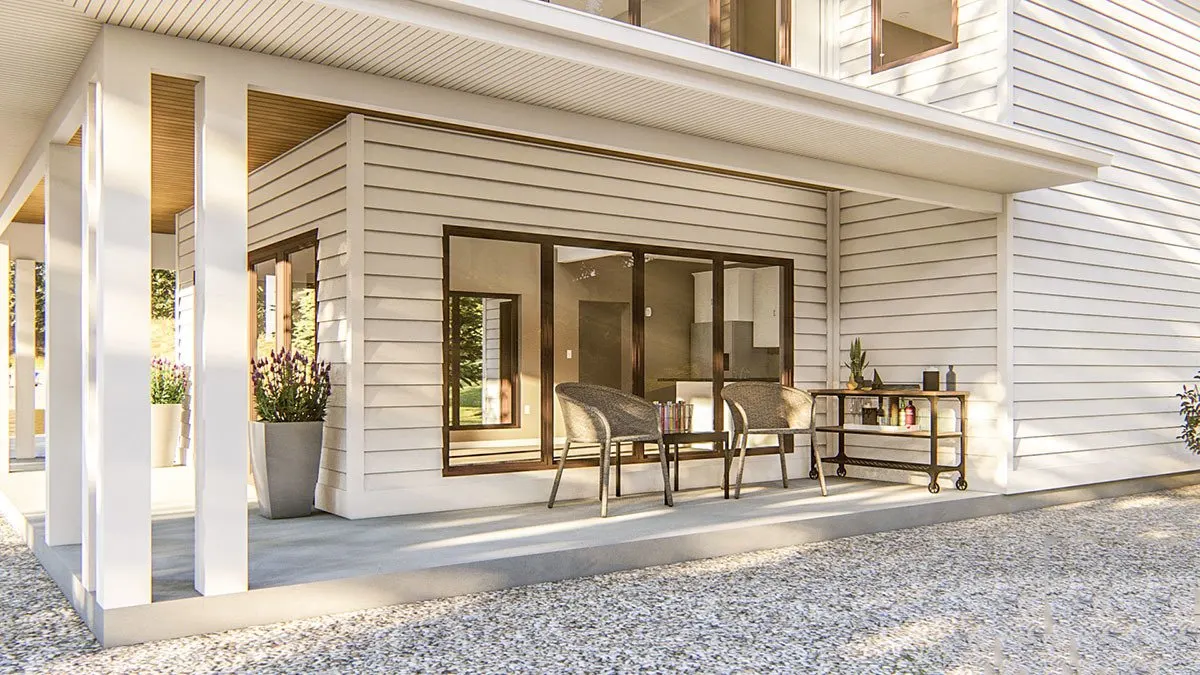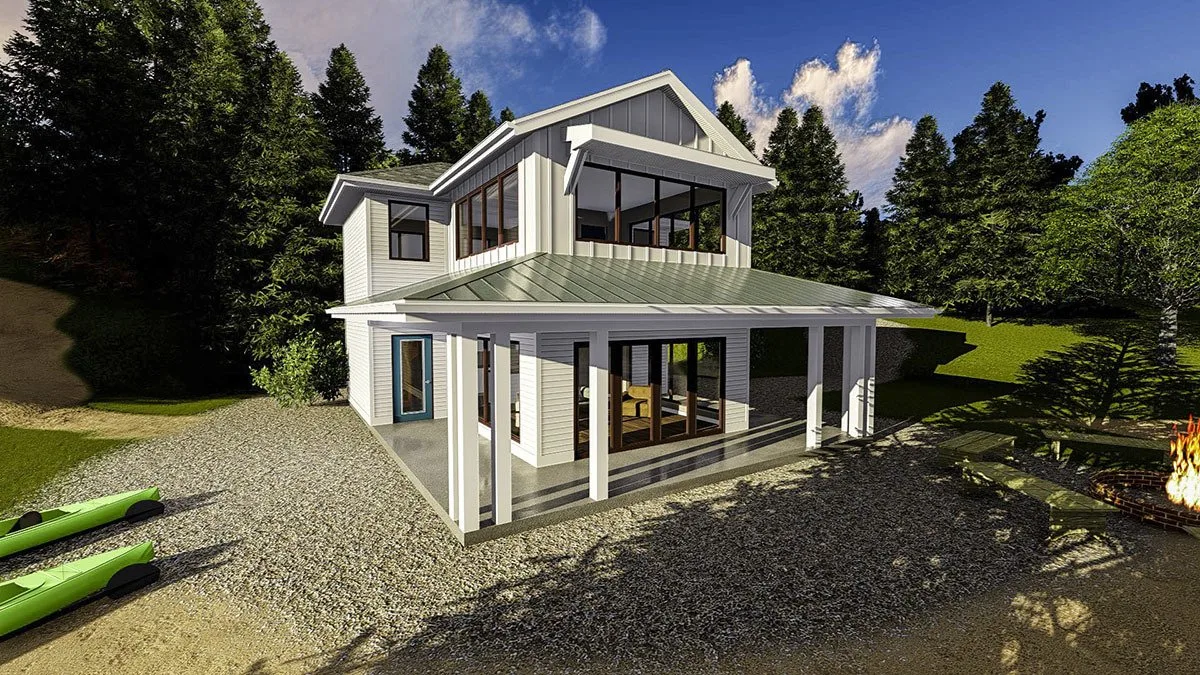Discover the lovely design of the 2-Story 2-Bedroom Vacation Home Getaway plan, which has a large wrap-around porch and a second-floor expansive great room.
Welcome to our house plans featuring a 2-Story 2-Bedroom Vacation Home Getaway floor plan. Below are floor plans, additional sample photos, and plan details and dimensions.
Floor Plan
Main Level
2nd Floor
Additional Floor Plan Images
A stunning front view of the vacation home’s designed exterior.
The see-through glass windows utilized in the vacation house look beautiful.
The wraparound porch appears to be inviting and warm to relax on.
The back view of the vacation house looks sleek.
The porch has a nice minimalist wood accent design with wood-frame windows that looks peaceful.
View from a distance of the vacation home with a green accent roof and a campfire on the side of the yard.
Plan Details
Dimensions
| Width: | 29′ 0″ |
| Depth: | 37′ 0″ |
| Max ridge height: | 24′ 0″ |
Ceiling Heights
| First Floor / 9′ 0″ |
|
| Second Floor / 8′ 0″ |
Roof Details
| Primary Pitch: | 6 on 12 |
| Secondary Pitch: | 3 on 12 |
Exterior Walls
| Standard Type(s): | 2×4 |
| Optional Type(s): | 2×6 |
Dimensions
| Width: | 29′ 0″ |
| Depth: | 37′ 0″ |
| Max ridge height: | 24′ 0″ |
Ceiling Heights
| First Floor / 9′ 0″ |
|
| Second Floor / 8′ 0″ |
Roof Details
| Primary Pitch: | 6 on 12 |
| Secondary Pitch: | 3 on 12 |
View More Details About This Floor Plan
Plan 62684DJ
This attractive Vacation getaway home plan features a large wrap-around porch and a two-story great area. The large space is brightened by glass on three sides. While cooking, you can view directly out onto the porch thanks to the placement of the kitchen sink on the island. A big walk-in pantry provides plenty of storage. The second-floor loft has an open railing that allows you to view it down below.








