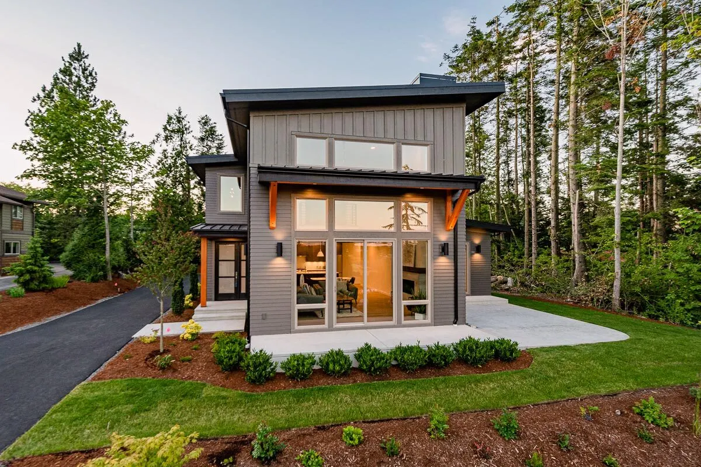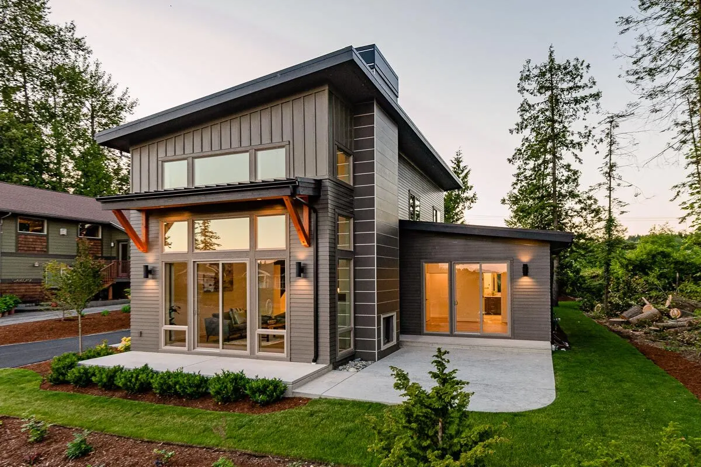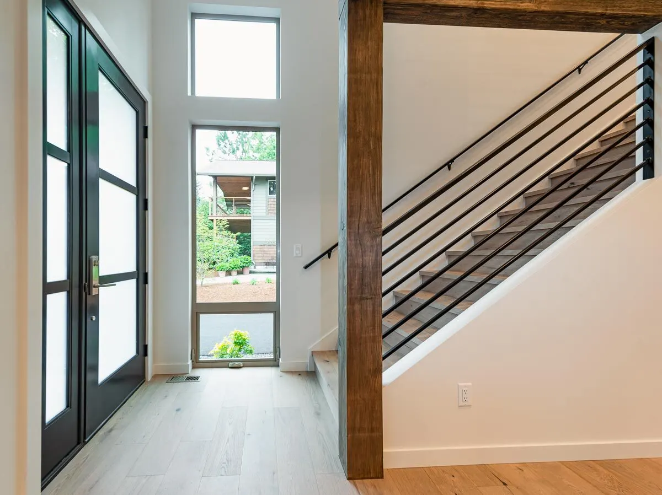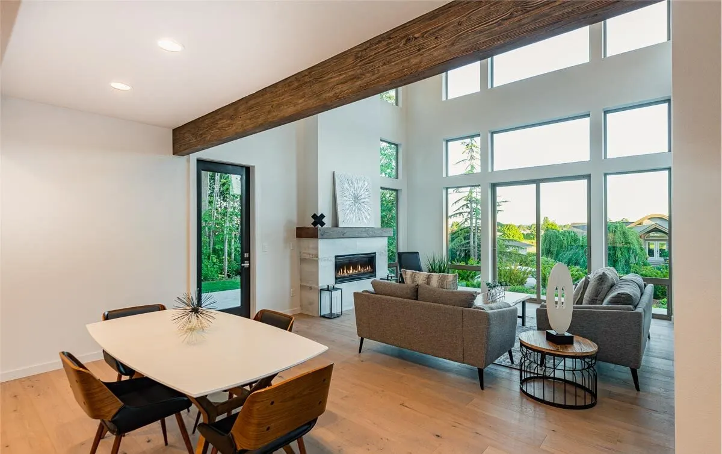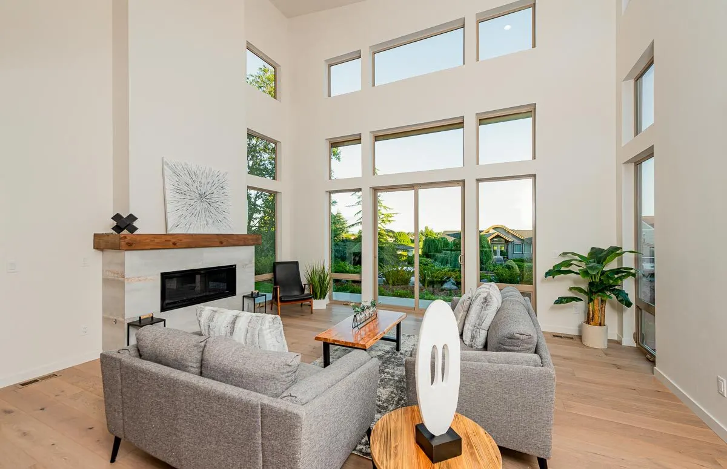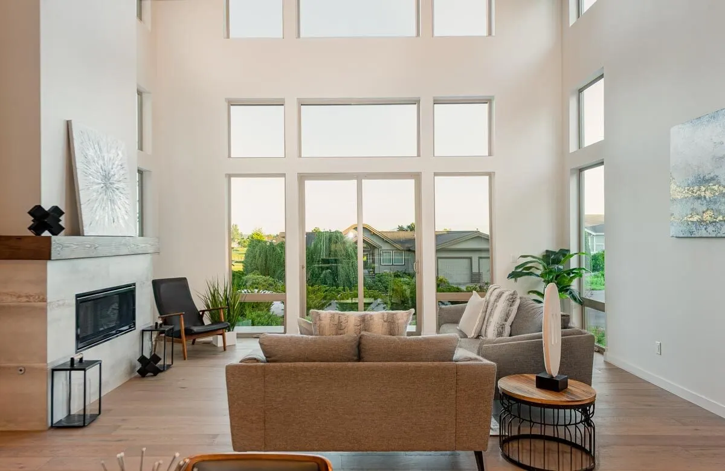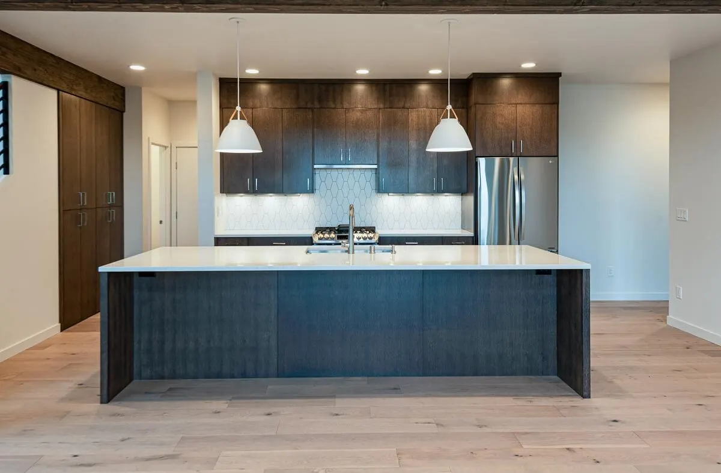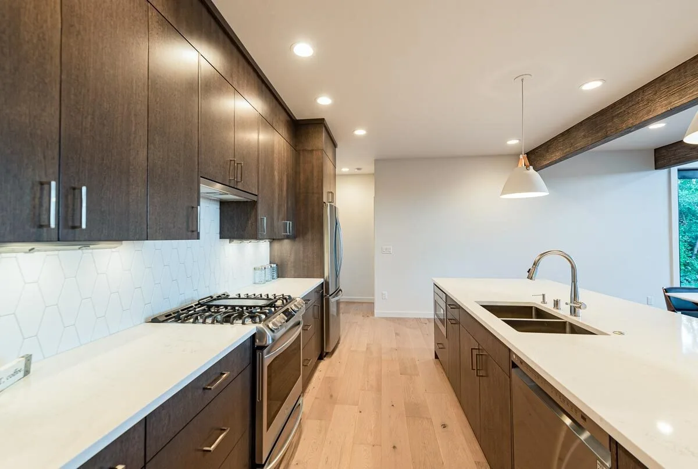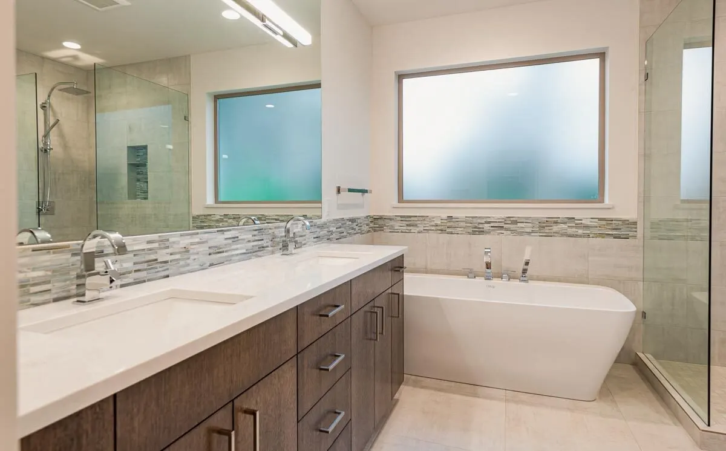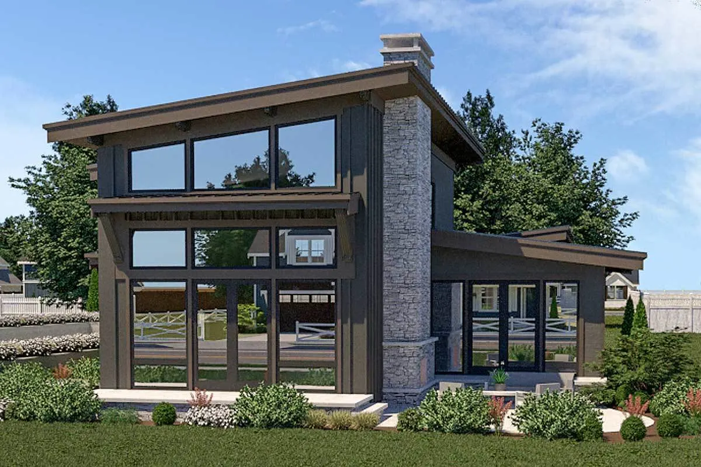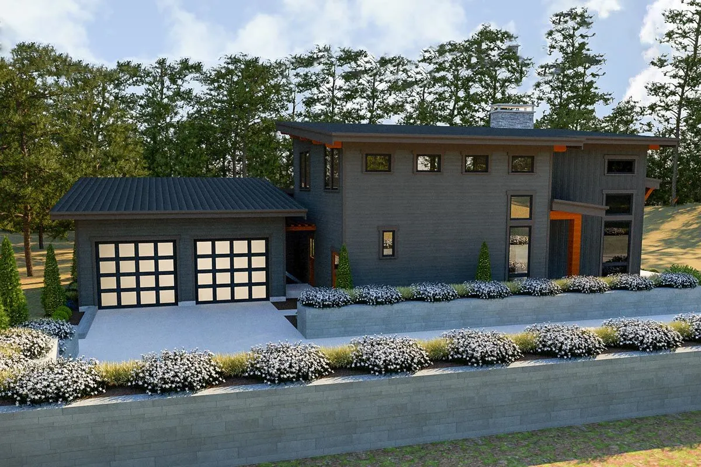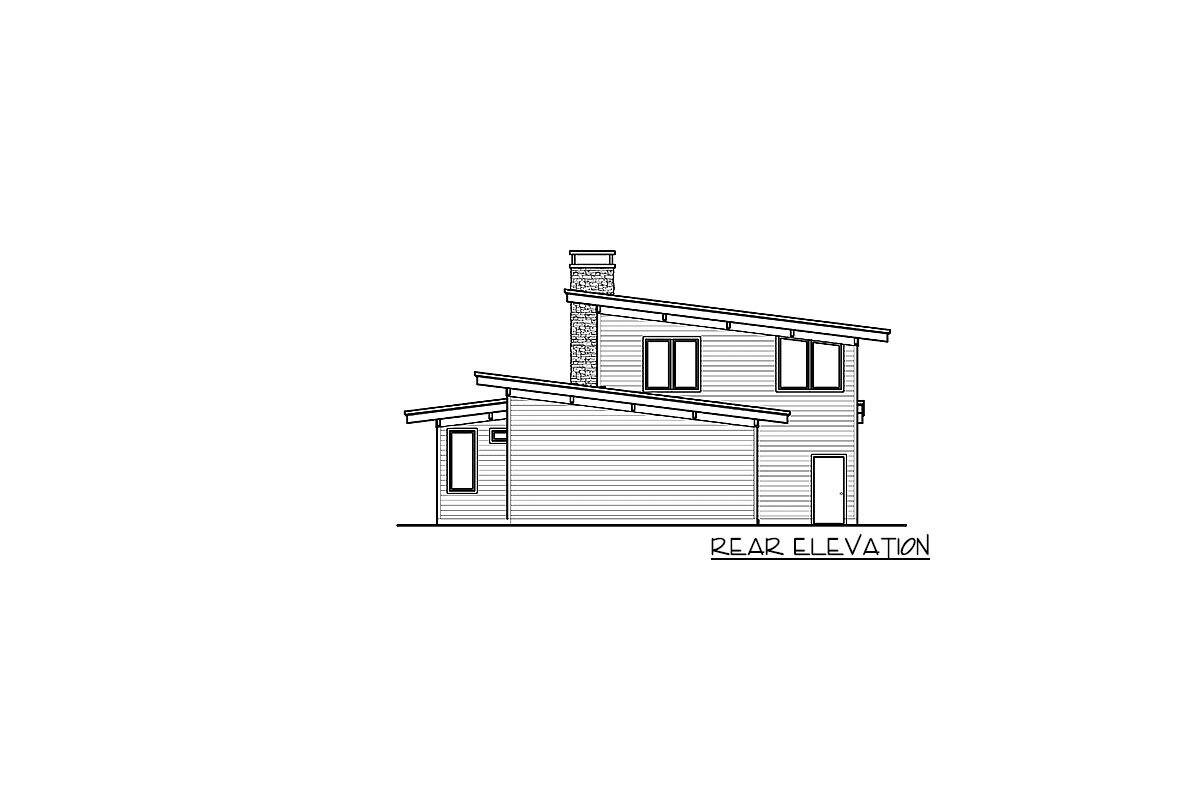Find out more about the splendid contemporary house featuring a detached garage. See the warm exquisite style of house building from the inside out.
Welcome to our house plans featuring a 2-story 2-bedroom splendid contemporary house floor plan. Below are floor plans, additional sample photos, and plan details and dimensions.
Floor Plan
Main Level
2nd Floor
Additional Floor Plan Images
Front image of a contemporary house with metal siding architecture.
The house’s entry has a little porch and deck space.
The front yard garden is lovely and contributes to the house’s curb appeal.
The glass windows and door on the patio area look great together to provide an external perspective of the house.
With a tranquil aspect of the house facade nicely matches its surroundings.
The house’s patio area can also be seen on the right side.
The window awning looks great from the outside.
A right-side picture of the house with a plant landscaping around the porch area.
The outside style is complemented with black roofs and light gray walls.
A visible firebox may be seen in the patio area.
The house’s vertical glass windows with light gray trim stand out.
The foyer area has a dark beautiful wood door that leads directly to the stairwell.
Modern-style wood accent island and cabinets in the kitchen.
Kitchen island with a white counter table and matching light fixtures.
Elegant table and chairs in the dining room.
Comfortable gray lounge chairs and glossy wood tables are in the living room area.
The living area has high ceilings for a more spacious and relaxed atmosphere.
The tall and stylish glass windows provide a fantastic view of the outside.
Impressive interior is framed in the fireplace with white color.
The dining area is visually separated from the large great room by ceiling solid wood.
Elegant view of the kitchen area with long kitchen island.
The lighting over the kitchen island creates a cool effect.
The entirety of the kitchen’s appliances in stainless steel.
The white countertop and pattern backsplash design go together beautifully.
White brushed gray tile surrounds the fireplace section.
The pantry is located at the back of the kitchen.
Large white painted shelves of the pantry.
A large master bedroom with a wooden accent floor and access to the bathroom.
A room with a sliding door, a wooden-framed window, and access to the patio area.
A lovely patio area with a stunning view of the neighborhood.
Vanities featuring clean white counters, huge mirrors, and wooden accent drawers.
The glass appealing design frame encloses the shower space.
The bathtub in classic style in the bathroom’s corner.
Carpeted walk-in closet with plenty of space for clothing and accessories.
The stairwell is guarded by black metal railings.
Second level bathroom area with bath tub, toilet and vanity.
The second floor bedroom area has a sliding wooden door with a pattern design.
The loft section has black railings that view the main room.
Mudroom with storage and sink, as well as space for a washing and dryer.
An indoor plant next to the vanity area makes it vibrant and appealing.
Garage area in black and gray exterior paint.
Wide rear yard space at the house’s rear section.
With its surroundings and architecture, the entire home front appears phenomenal.
The property is surrounded by greenery, giving the area a nice appearance.
A roomy, broad interior painted white with wood accents.
A contemporary home with a black exterior and a stone brick fireplace framing.
A contemporary home with a black exterior with a brown wood pillars and door.
A picture of the house with the detached garage.
On the right side of the home, a visible fireplace built from stone brick stuns with a light gray hue.
The garden and garage driveway look beautiful with the stone tile fence.
Version of a contemporary house with front garage area plan.
Exterior with a solid accent pillar and wall in the middle structure of the house.
Patio area with a fireplace in the center.
A stone tile walkway leads from the front door to the patio area.
Front elevation sketch of the 2-story 2-bedroom splendid contemporary house.
Left elevation sketch of the 2-story 2-bedroom splendid contemporary house.
Rear elevation sketch of the 2-story 2-bedroom splendid contemporary house.
Right elevation sketch of the 2-story 2-bedroom splendid contemporary house.
Plan Details
Dimensions
| Width: | 42′ 0″ |
| Depth: | 73′ 6″ |
| Max ridge height: | 23′ 8″ |
Garage
| Type: | Detached |
| Area: | 600 sq. ft. |
| Count: | 2 Cars |
| Entry Location: | Side |
Roof Details
| Primary Pitch: | 1.5 on 12 |
| Framing Type: | Stick |
Exterior Walls
| Standard Type(s): | 2×6 |
Dimensions
| Width: | 42′ 0″ |
| Depth: | 73′ 6″ |
| Max ridge height: | 23′ 8″ |
Garage
| Type: | Detached |
| Area: | 600 sq. ft. |
| Count: | 2 Cars |
| Entry Location: | Side |
Roof Details
| Primary Pitch: | 1.5 on 12 |
| Framing Type: | Stick |
View More Details About This Floor Plan
Plan 280024JWD
A plethora of transom windows adds more light to this fantastic Contemporary home layout. The open living space with the integrated kitchen, dining room and living room on the main level provides a roomy impression. The kitchen island is equipped with two sinks, a dishwasher, a prep area, and seating for three people. Back-to-back fireplaces keep the great room and front terrace toasty.
The master bedroom offers outdoor access, a five-fixture bath, and a walk-in closet. The front room upstairs overlooks the living area below and may be utilized as a bedroom or loft. The floor is completed with a bedroom and a bathroom. The designs include a 2-car detached garage that may be connected by a breezeway if desired.
Related Plan: Purchase a drive-under garage with your house plan. 280000JWD.







