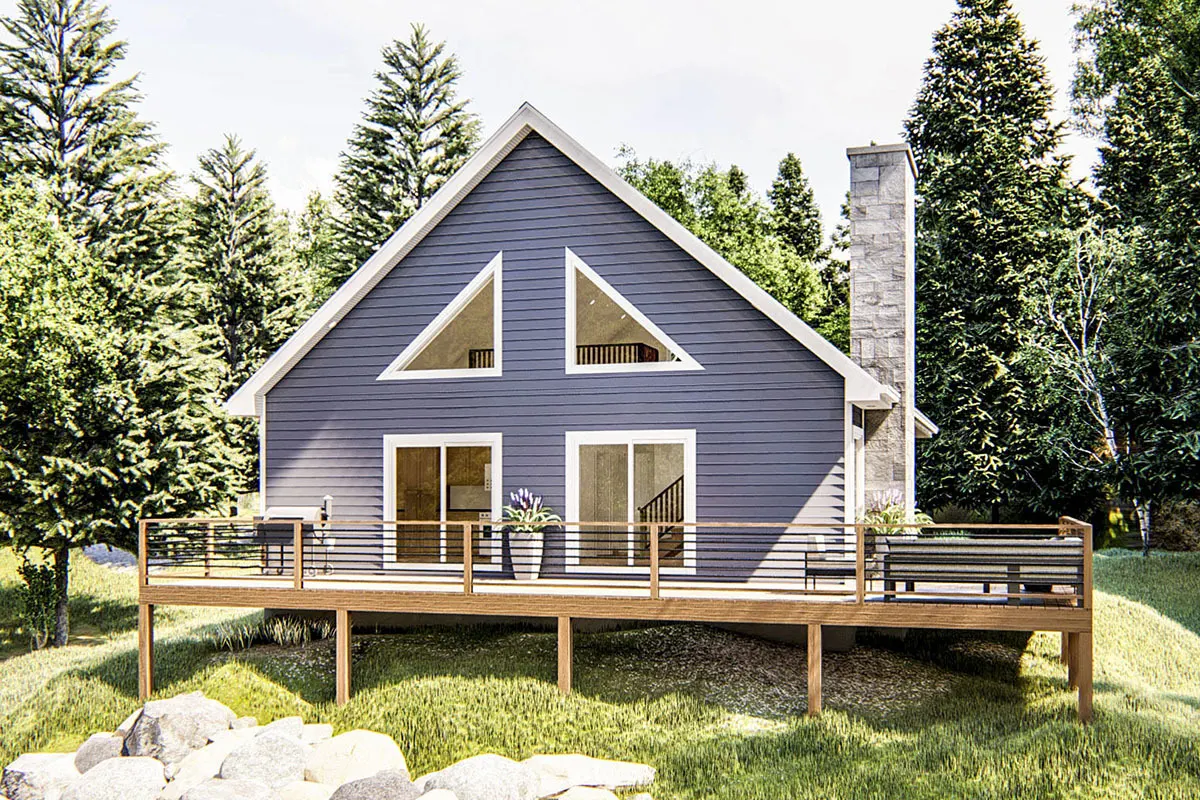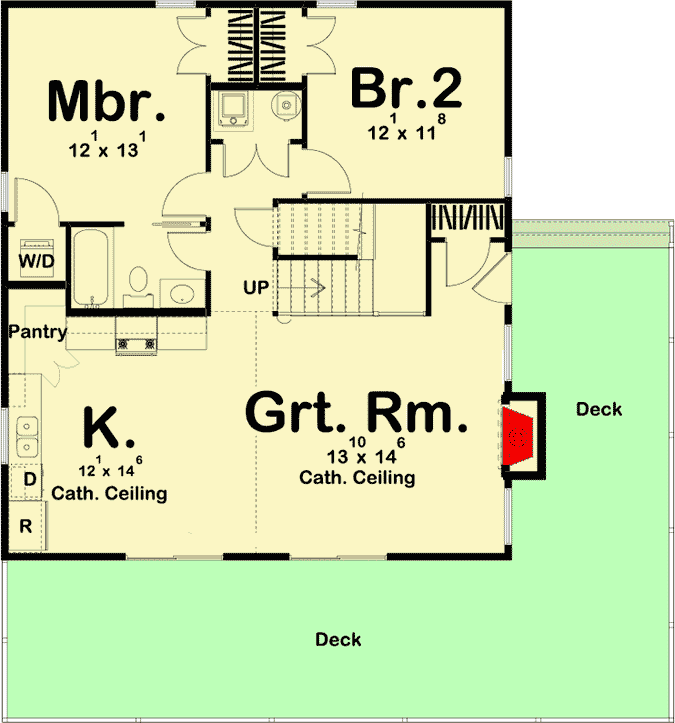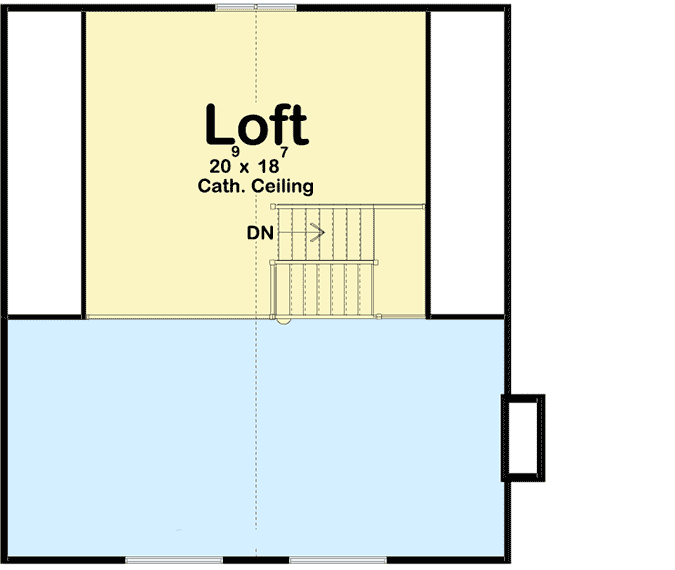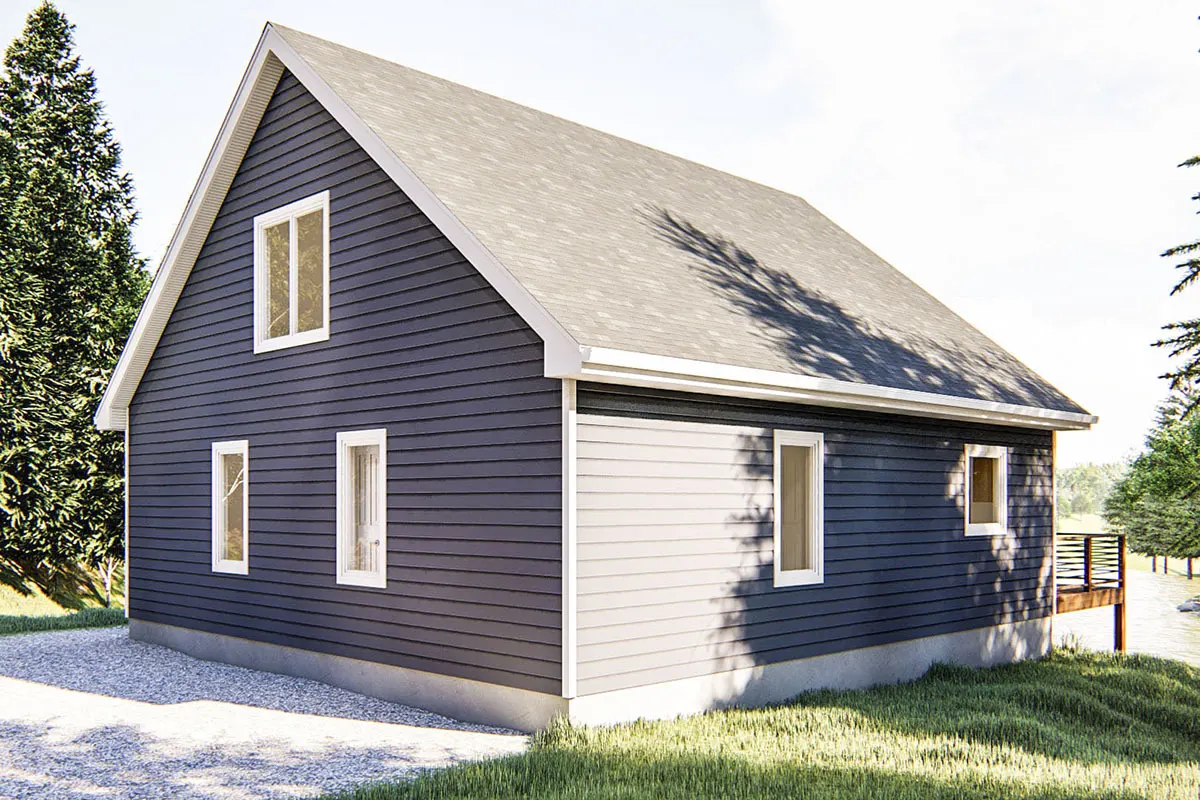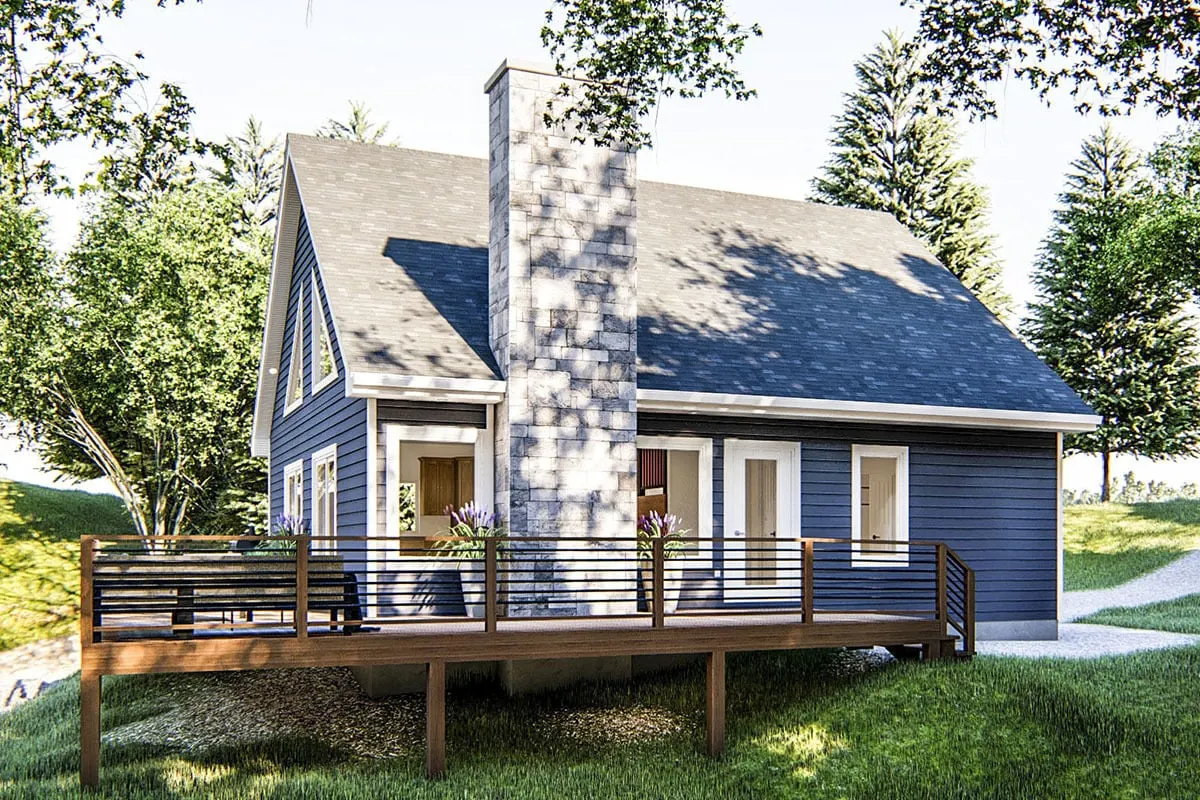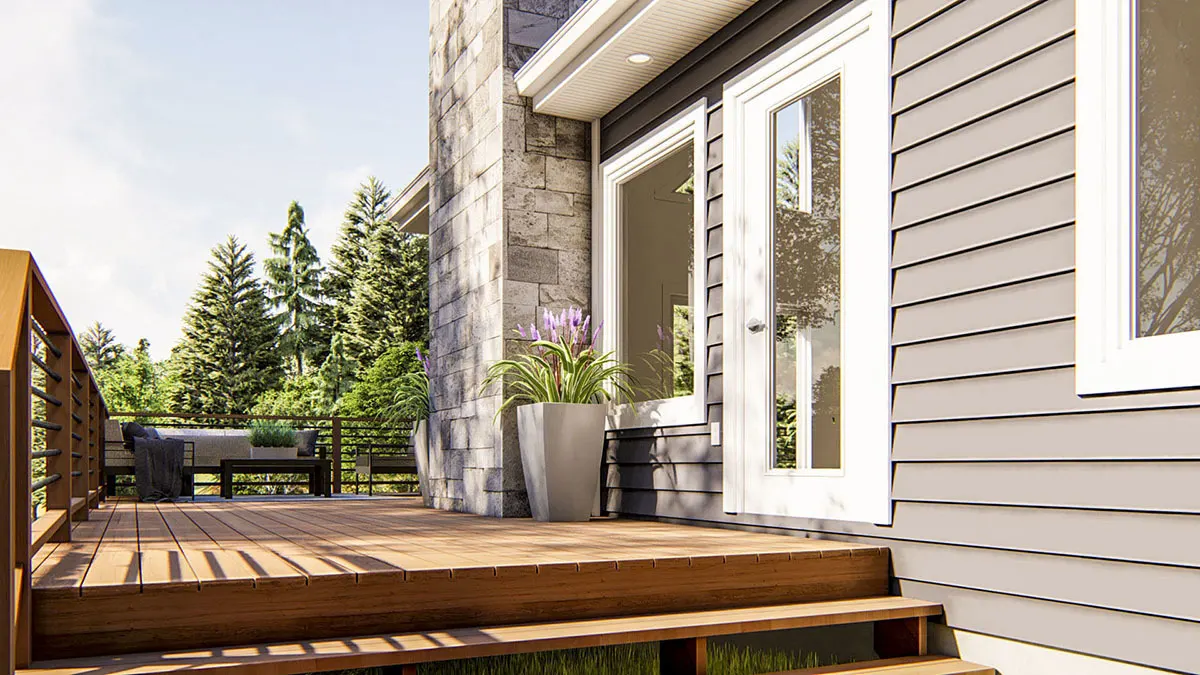Discover more about this mountain cottage with a lovely wraparound deck and an upstairs loft.
Welcome to our house plans featuring a 2-story 2-bedroom mountain cabin floor plan. Below are floor plans, additional sample photos, and plan details and dimensions.
Floor Plan
Main Level
2nd Floor
Additional Floor Plan Images
The front of the house features a visible wraparound deck with a wood accent.
The back of the house has a traditional horizontal siding wall in a blue tone.
The right side of the cabin has white-framed doors and windows.
The main entrance to the home is beside the fireplace, which is framed with stone tiles.
Plan Details
Dimensions
| Width: | 33′ 0″ |
| Depth: | 34′ 0″ |
Ceiling Heights
| First Floor / 9′ 0″ |
Roof Details
| Primary Pitch: | 10 on 12 |
Exterior Walls
| Standard Type(s): | 2×4 |
| Optional Type(s): | 2×6 |
Dimensions
| Width: | 33′ 0″ |
| Depth: | 34′ 0″ |
Ceiling Heights
| First Floor / 9′ 0″ |
Roof Details
| Primary Pitch: | 10 on 12 |
View More Details About This Floor Plan
Plan 62774DJ
This 2-bedroom house plan is ideal for a weekend vacation or as a functional living place. With its big wrap-around deck and large windows, the façade offers great curb appeal.
You enter an open floor layout beneath a soaring cathedral ceiling as soon as you step through the entrance. The great spacious room is warmed by a fireplace and features sliding glass doors that lead to the wrap-around terrace. The kitchen is well-equipped, with a walk-in pantry. The two bedrooms share a hall bathroom, which is well-positioned. The main bedroom has its own bathroom access.
An enormous loft room on the upper level can be utilized for various reasons, including extra sleeping space, a home office, or an art studio.

