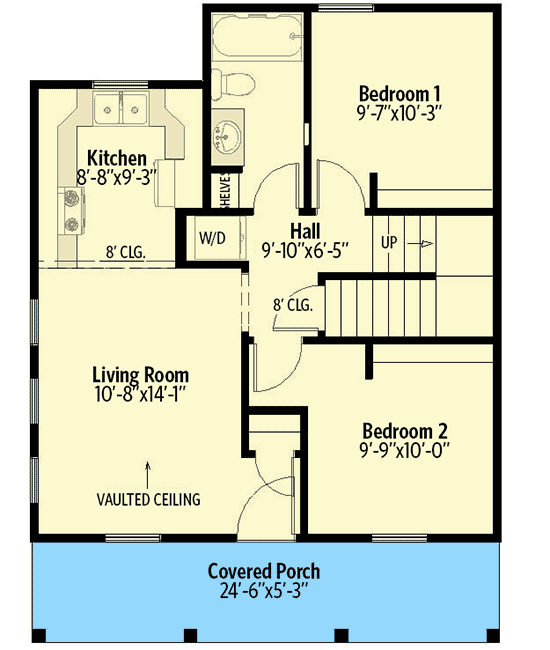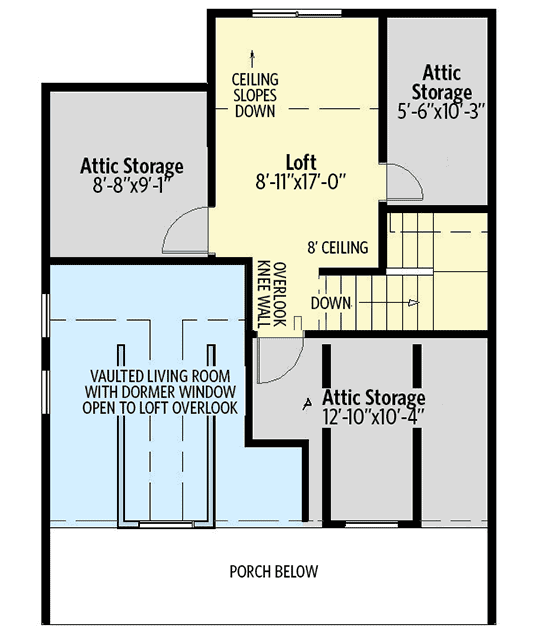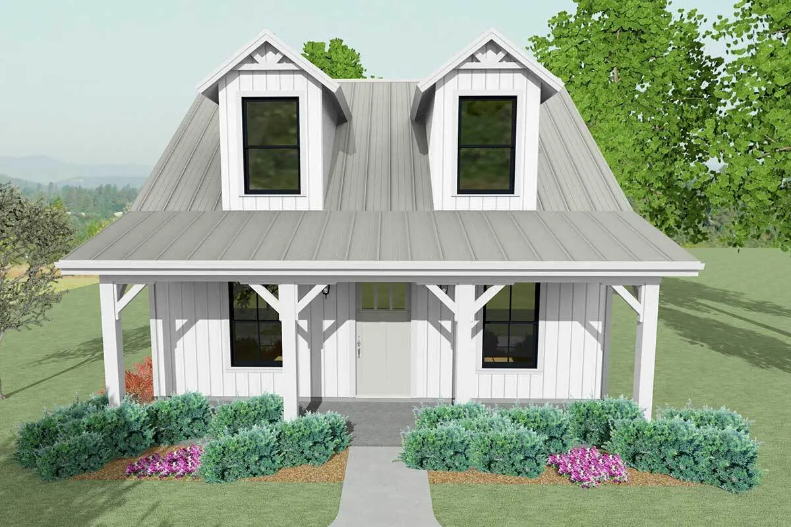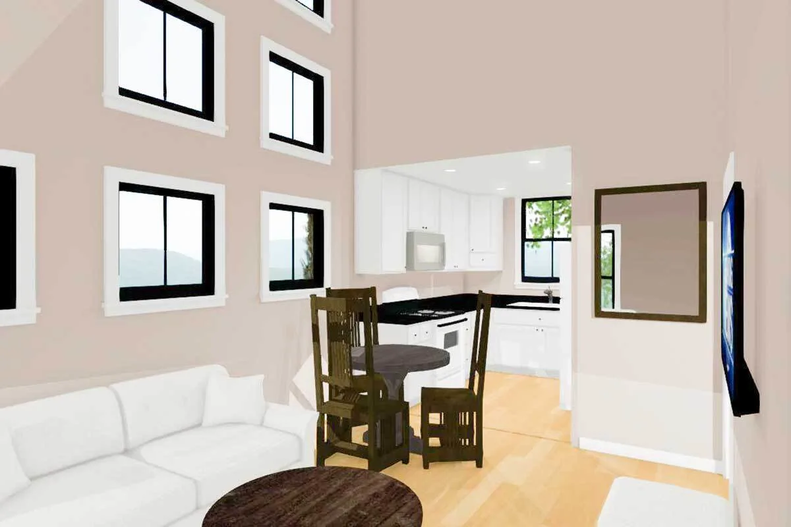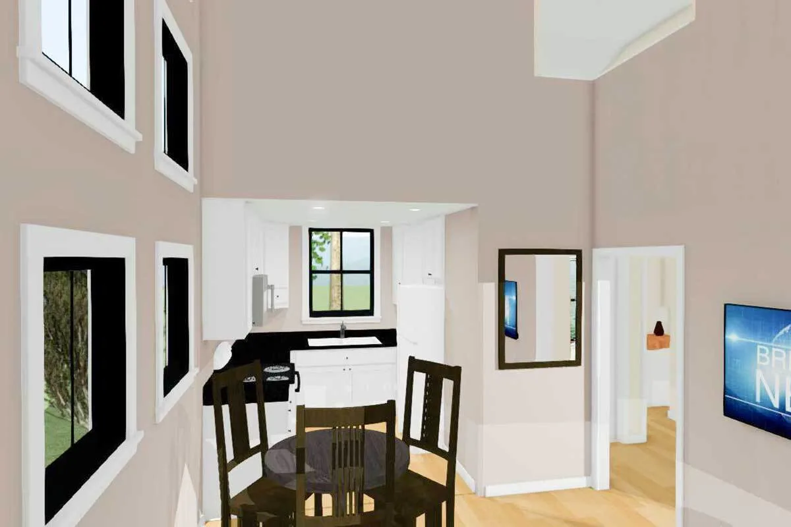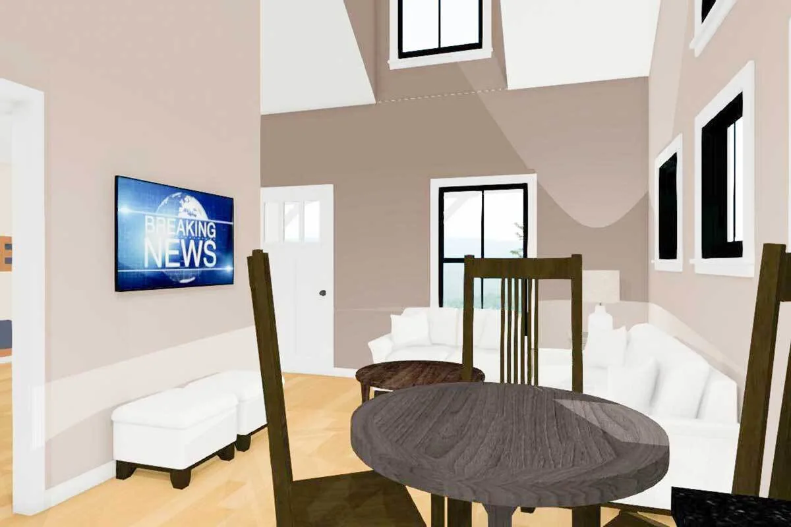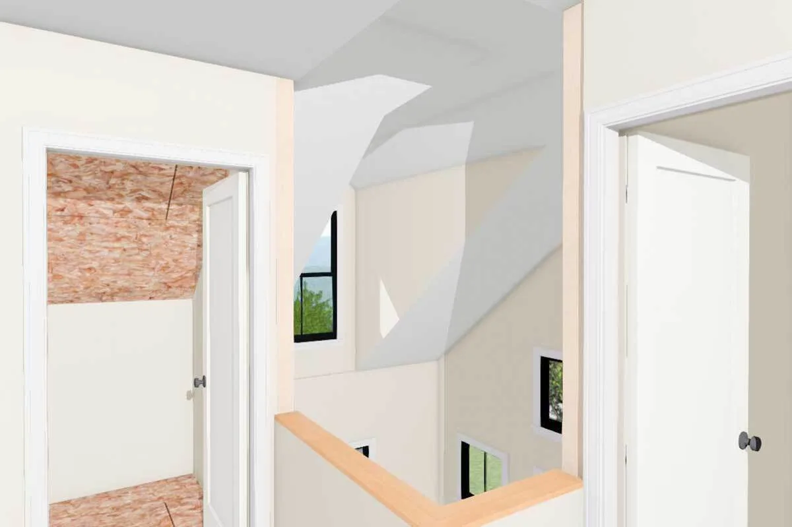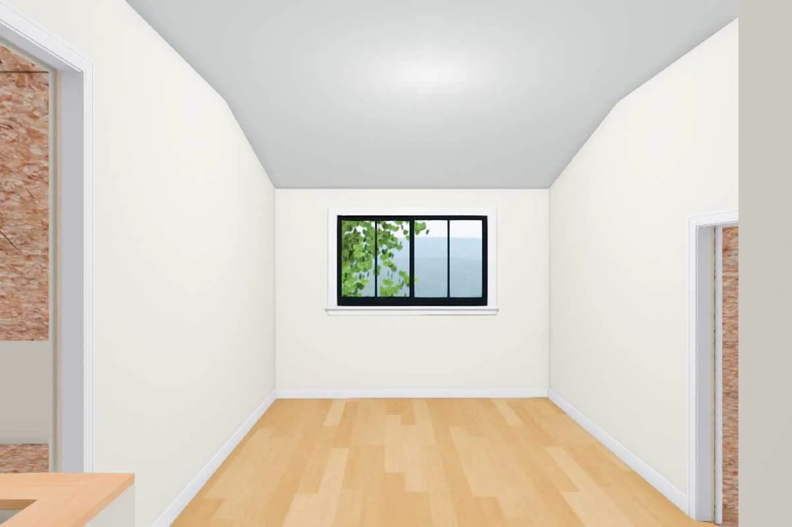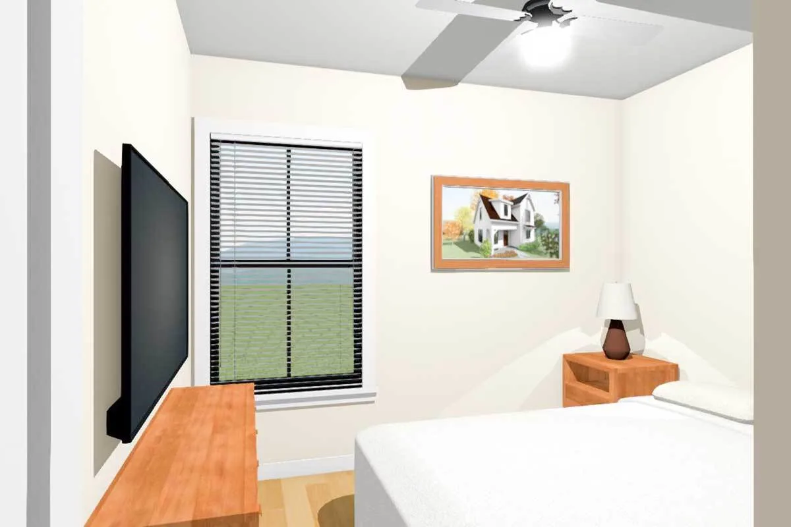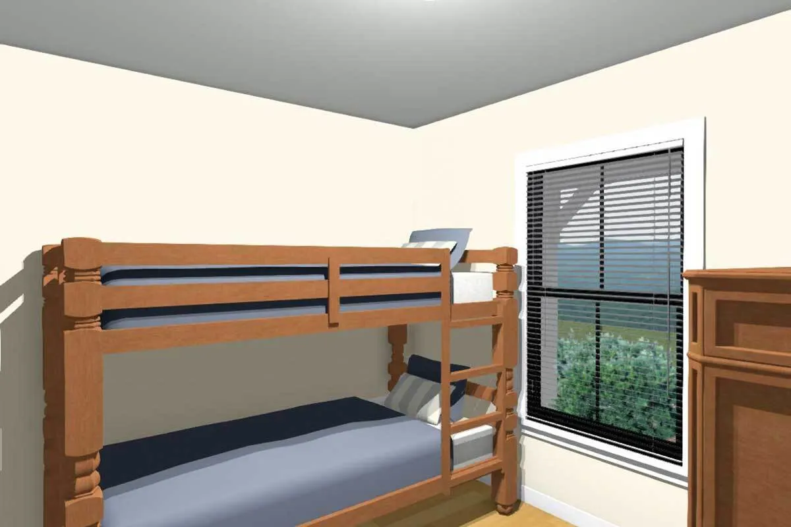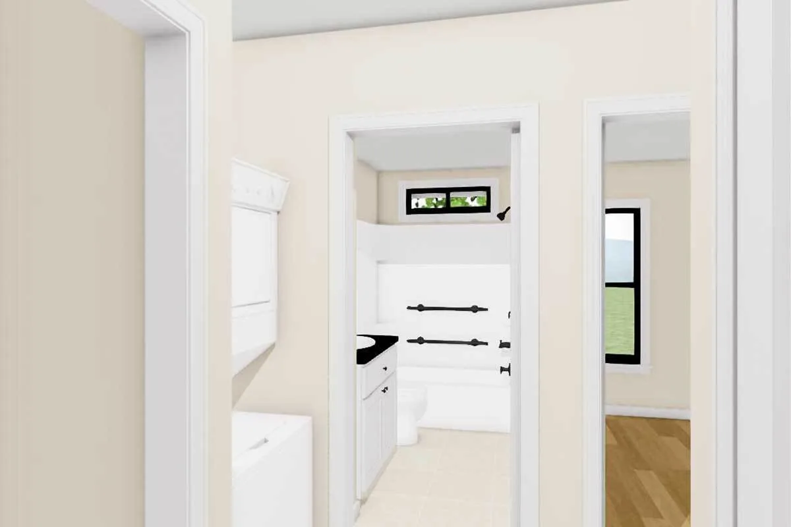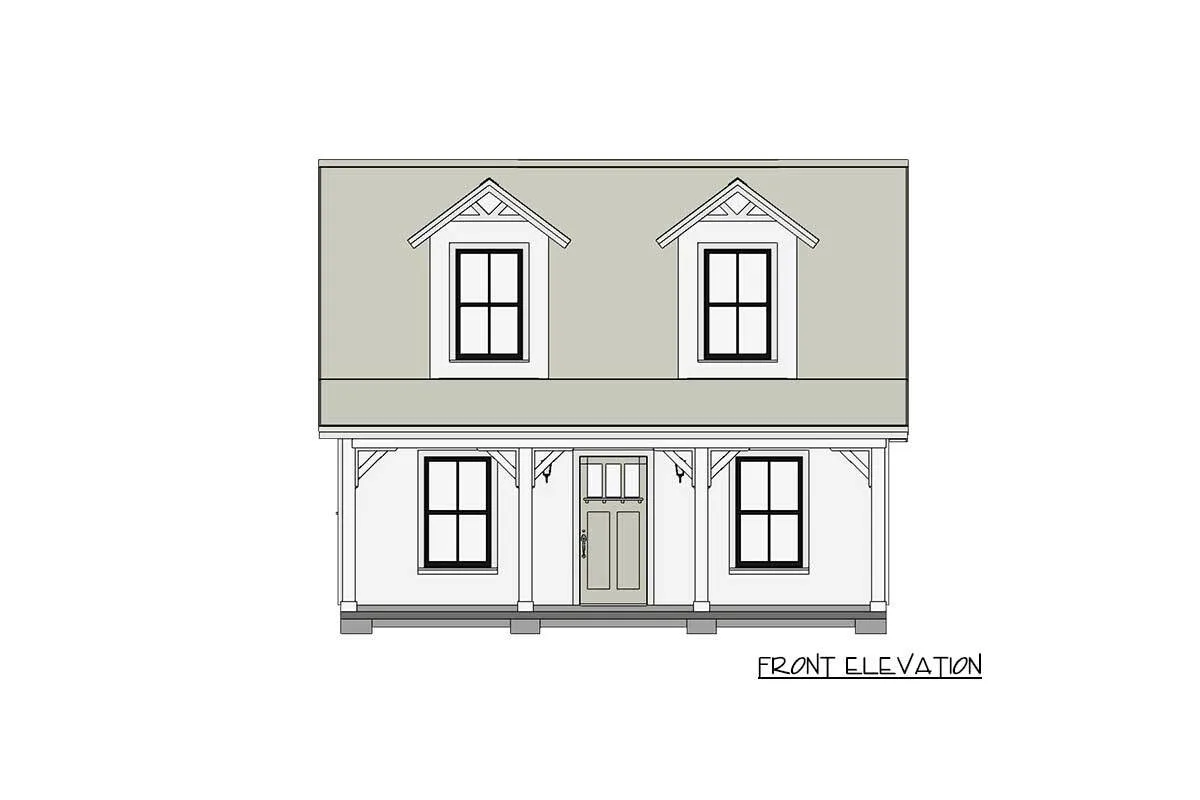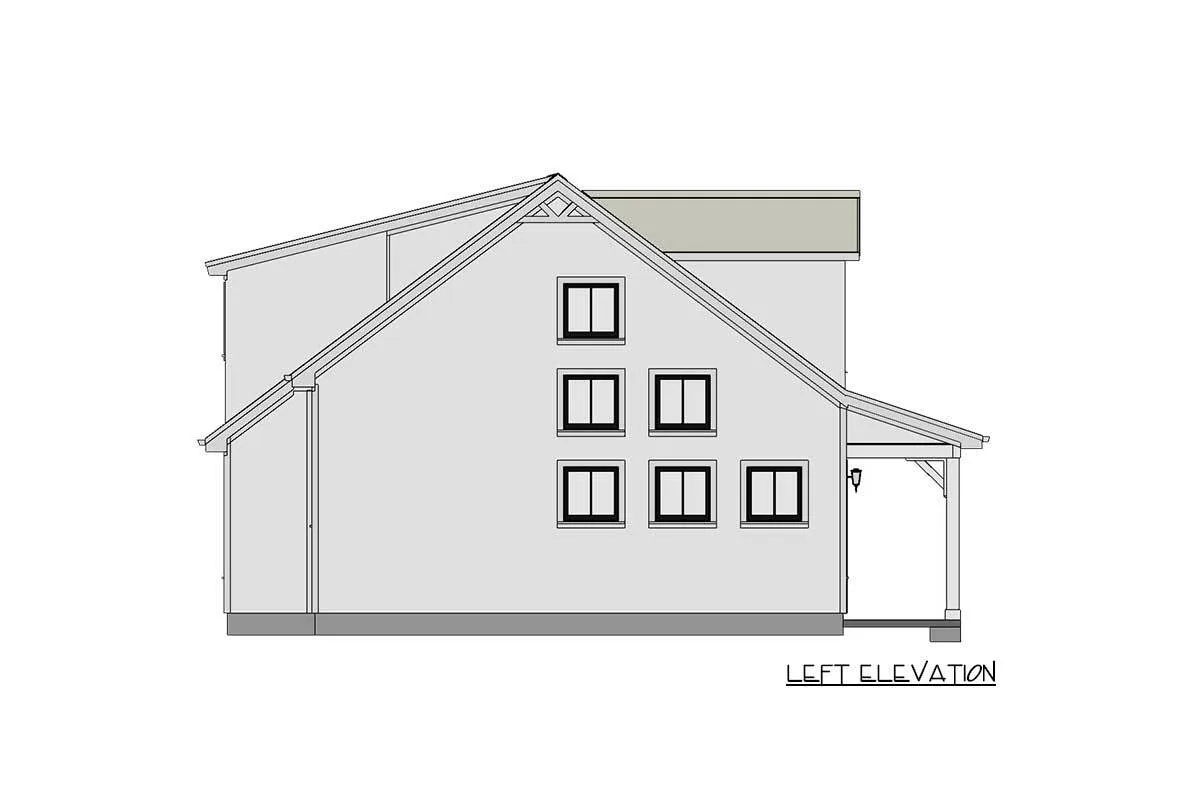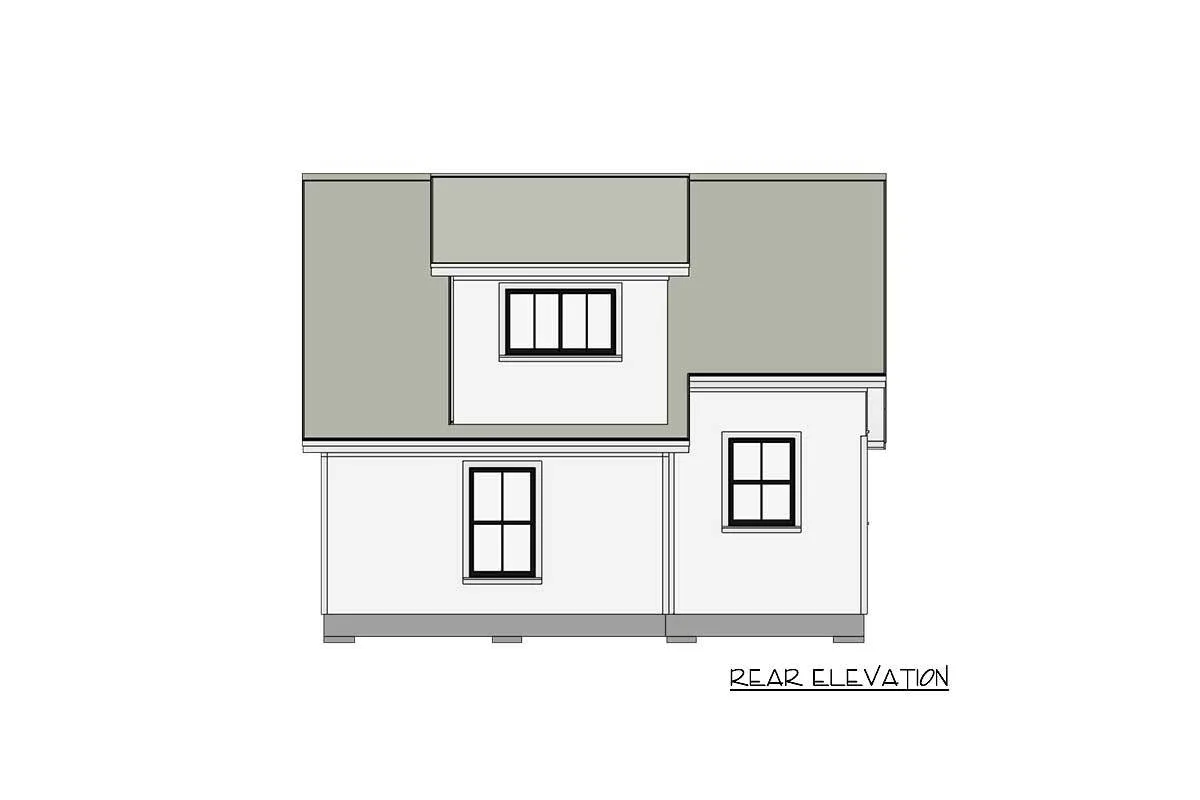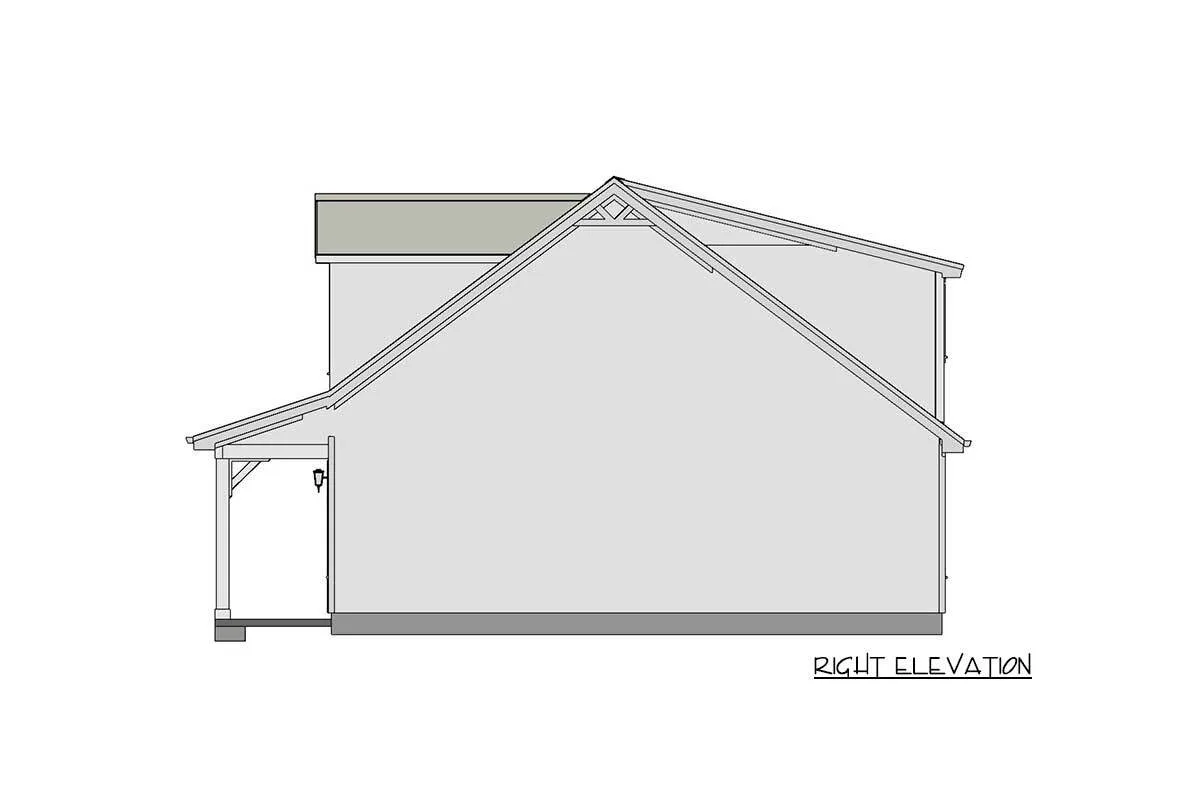Find out more about the micro-living country home with a loft overlook plan. See the vaulted living room with a dormer window open to the loft overlook.
Welcome to our house plans featuring a 2-story 2-bedroom micro-living country home floor plan. Below are floor plans, additional sample photos, and plan details and dimensions.
Floor Plan
Main Level
2nd Floor
Additional Floor Plan Images
The country house has a beautifully landscaped yard and an exterior color scheme of white and gray.
Exterior features that stand out include a covered porch with a black window frame and white pillars.
House interior in beige color walls with windows in black layout in white trim.
The kitchen area in white interior paint and a wood accent floor.
The living room area with white sofa and a wooden round dining set.
View of the loft area looking at the main level space.
A window in the ceiling slopes down layout of the loft section with the wooden accent floor.
Bedroom area with a cozy bed covered in white sheets, a TV, and a large frame window.
Bedroom with a bunk bed and cabinet in wooden accent.
Bathroom area in white interior style with black accent decors.
Sketch shows the two-story, two-bedroom country home’s front elevation.
Sketch shows the two-story, two-bedroom country home’s left elevation.
Sketch shows the two-story, two-bedroom country home’s rear elevation.
Sketch shows the two-story, two-bedroom country home’s right elevation.
Plan Details
Dimensions
| Width: | 24′ 6″ |
| Depth: | 33′ 4″ |
| Max ridge height: | 20′ 2″ |
Ceiling Heights
| First Floor / 8′ 0″ |
|
| Second Floor / 8′ 0″ |
Roof Details
| Primary Pitch: | 9 on 12 |
| Secondary Pitch: | 4 on 12 |
| Framing Type: | Stick |
Exterior Walls
| Standard Type(s): | 2×4 |
Dimensions
| Width: | 24′ 6″ |
| Depth: | 33′ 4″ |
| Max ridge height: | 20′ 2″ |
Ceiling Heights
| First Floor / 8′ 0″ |
|
| Second Floor / 8′ 0″ |
Roof Details
| Primary Pitch: | 9 on 12 |
| Secondary Pitch: | 4 on 12 |
| Framing Type: | Stick |
View More Details About This Floor Plan
Plan 430814SNG
For a small family or as a retreat, this country cottage plan offers 800 square feet of micro-living with two bedrooms. The entire front of the house has a 5’3″-deep front porch, with similar windows flanking the entrance door on either side.
The 2-story living area is accessible from a large U-shaped kitchen with a backyard window at the sink. Between the kitchen and the living area, there is room for a small dining table and chairs. The stairway leading to the loft with a view of the living area below divides the bedrooms from one another.
With three walk-in attic spaces, there is also a lot of storage room. Shelves for storage are built into a communal washroom. Both bedrooms have easy access to stackable laundry.


