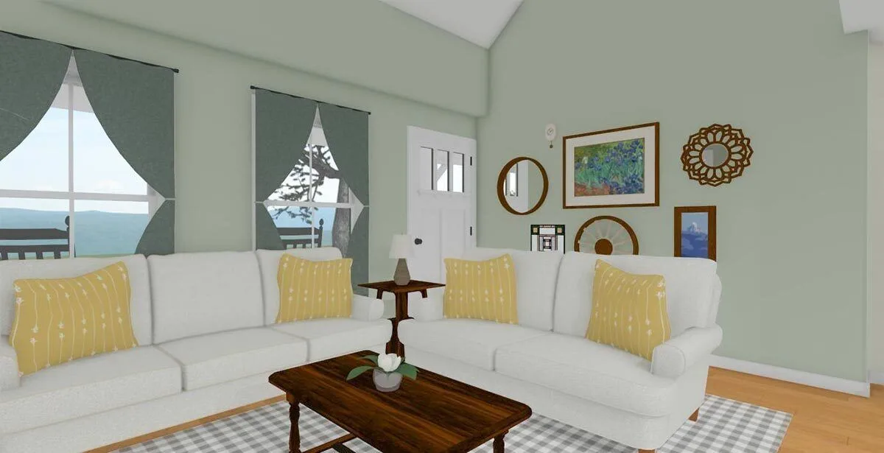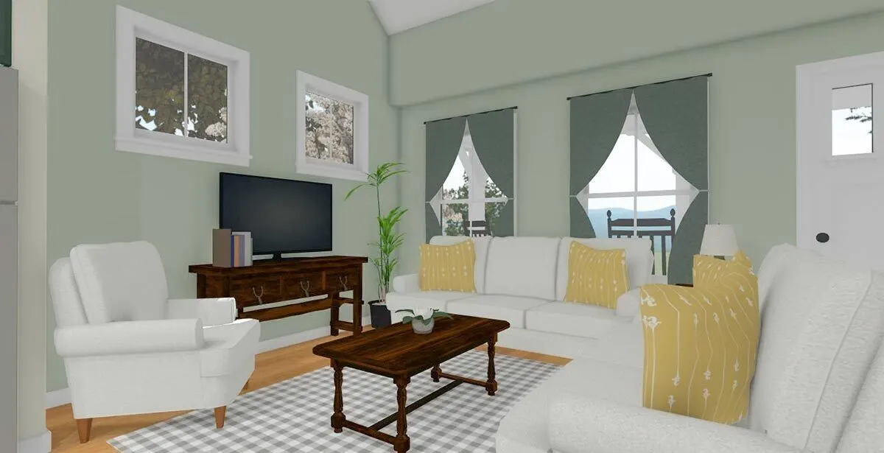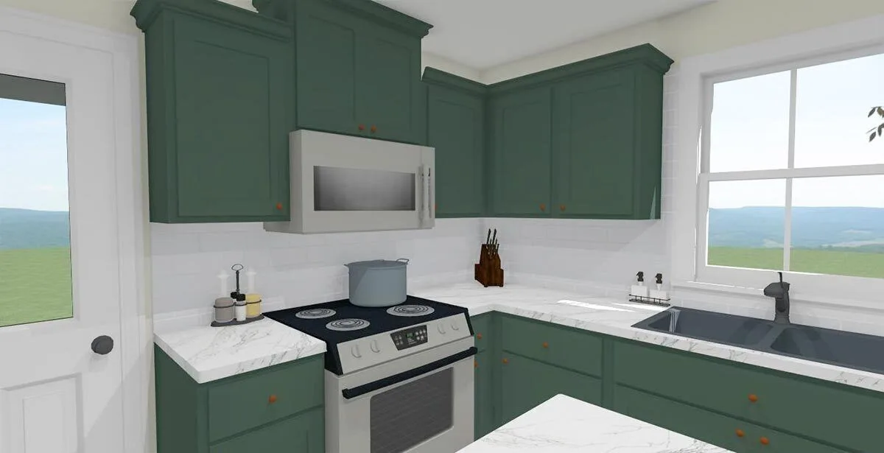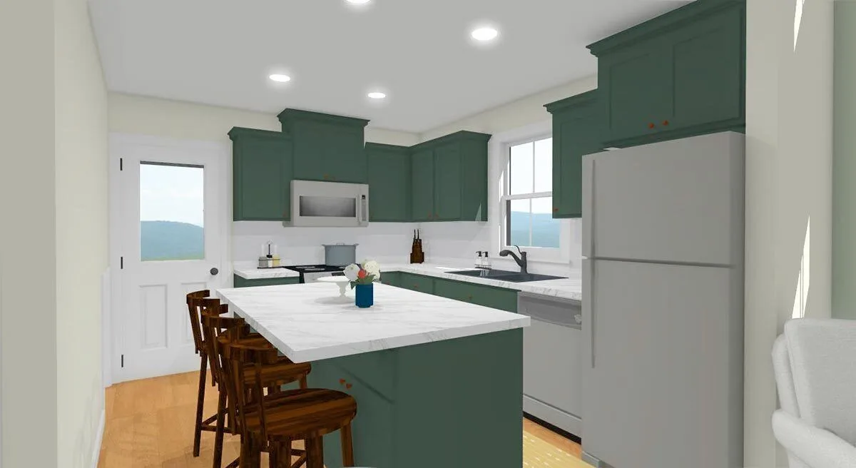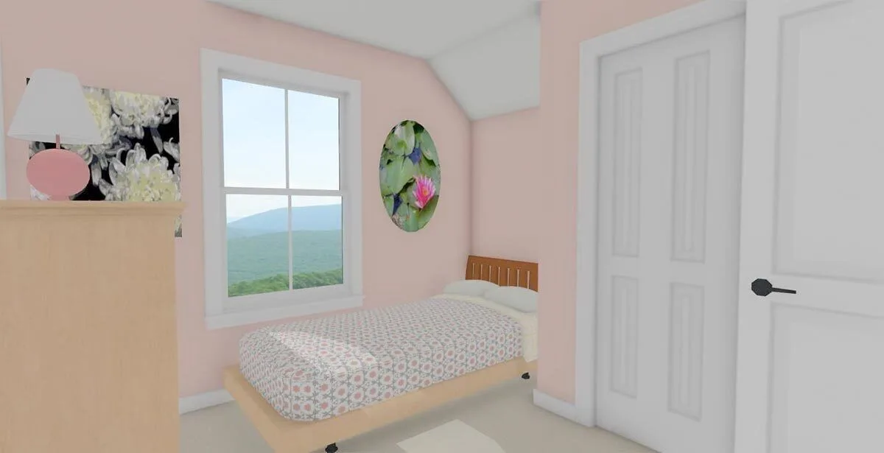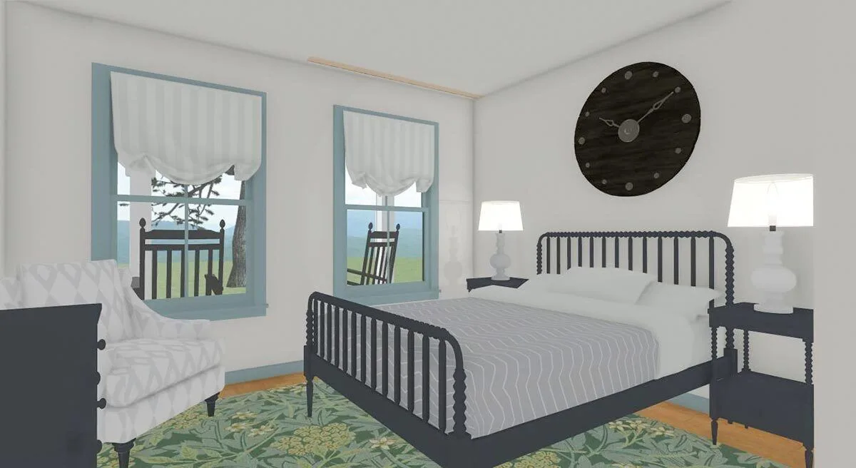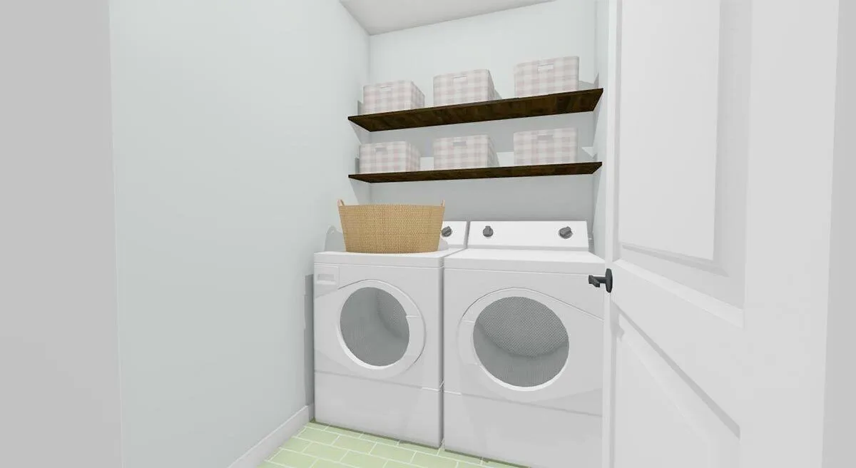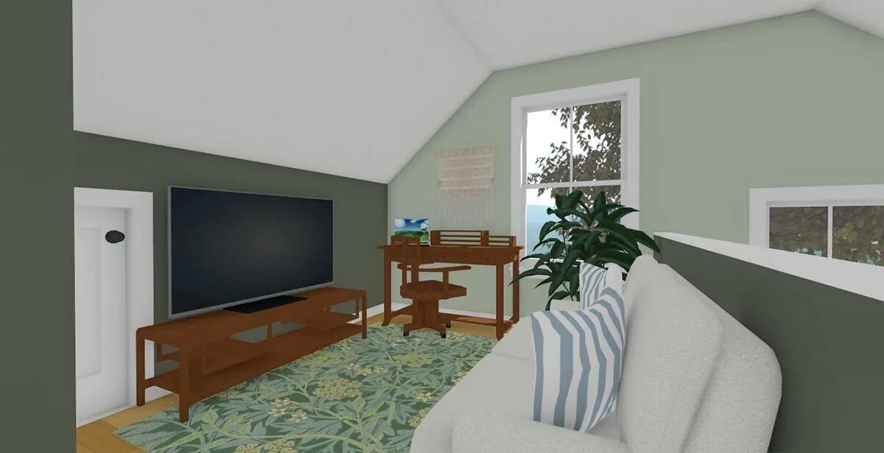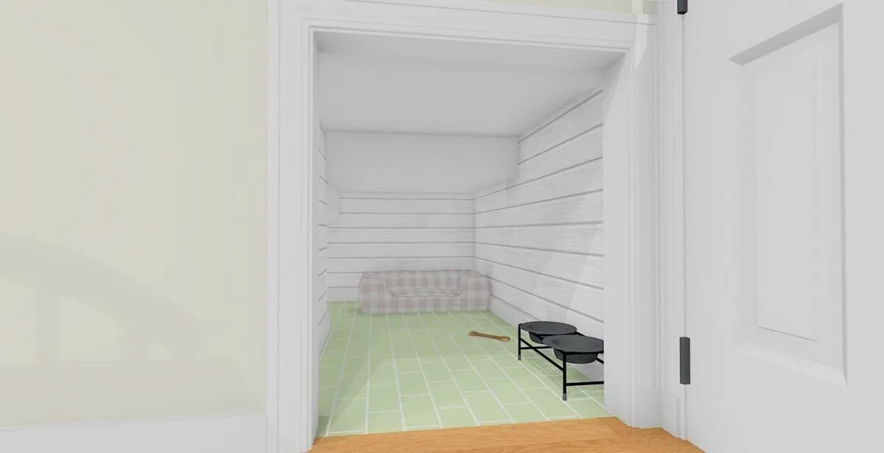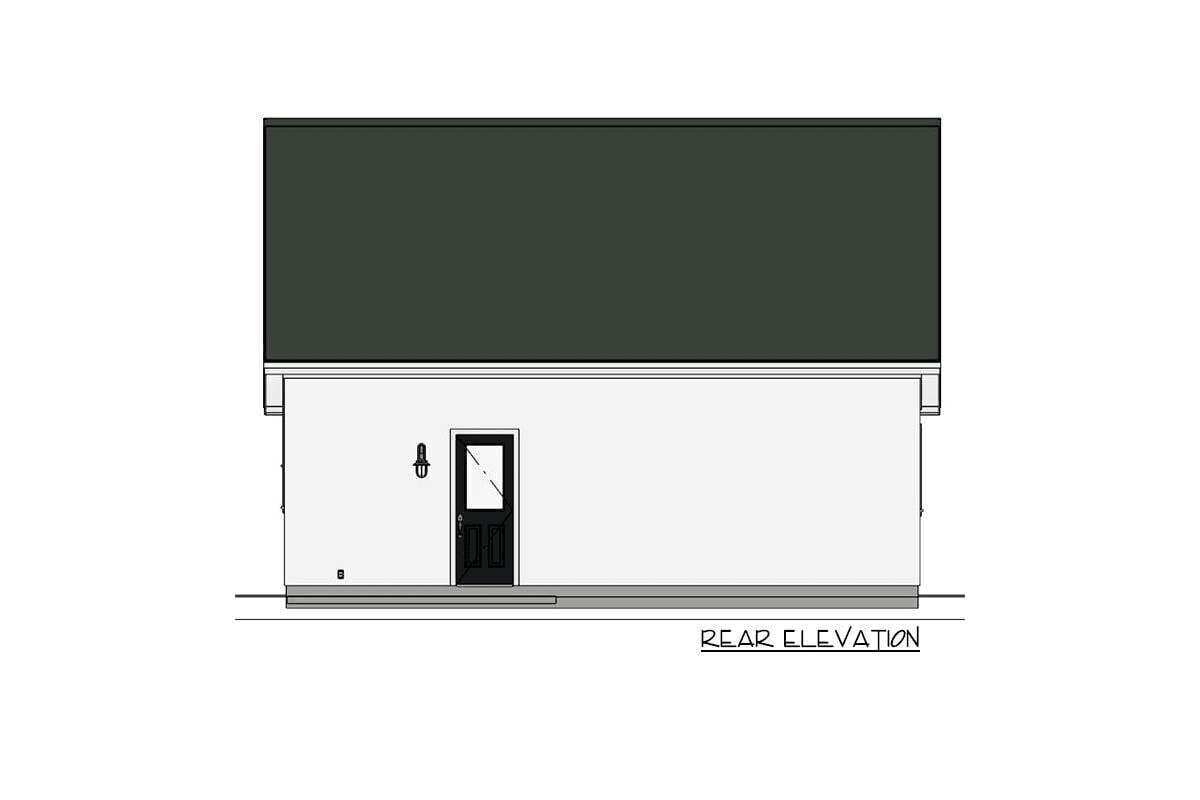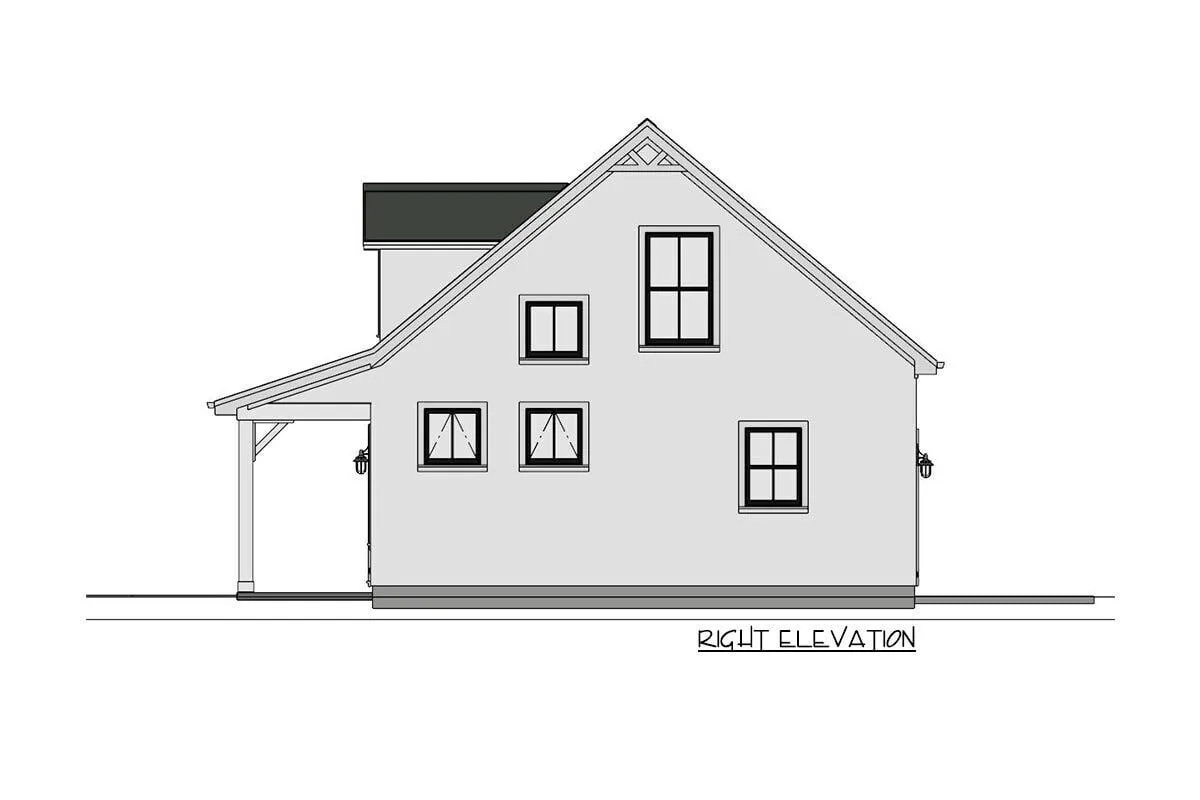Learn more about this country farmhouse with porch rocking chair amenities. See the aesthetically pleasing interior with the stylish bedrooms.
Welcome to our house plans featuring a 2-story 2-bedroom country farmhouse floor plan. Below are floor plans, additional sample photos, and plan details and dimensions.
Floor Plan
Main Level
2nd Floor
Additional Floor Plan Images
The front of the home has a cozy porch area with rocking chairs.
The living room’s white couch and yellow throw pillows go well together.
The room with two large windows and dark green drapes looks peaceful with a hint of green wall paint.
The kitchen area has white counters, backsplash and windows with dark green cabinets and drawers.
A central island with four wooden chairs for seating.
Incredibly stylish bedroom with interior wall paint in the color pink.
The wall-mounted flower paintings look good with the bedframe and drawer’s complementary hue.
The bedroom area’s white walls and gray furniture go well together.
A complete tub, toilet, and vanity are in the bathroom.
A washer and dryer that are fitted in the laundry room.
Carpeted loft space with a hint of green interior design, couch, TV, and office table.
The attic space has a sofa and a green tile floor.
Sketch of the two-story, two-bedroom country farmhouse’s front elevation.
Sketch of the two-story, two-bedroom country farmhouse’s left elevation.
Sketch of the two-story, two-bedroom country farmhouse’s rear elevation.
Sketch of the two-story, two-bedroom country farmhouse’s right elevation.
Plan Details
Dimensions
| Width: | 28′ 0″ |
| Depth: | 24′ 0″ |
| Max ridge height: | 20′ 0″ |
Ceiling Heights
| First Floor / 8′ 0″ |
|
| Second Floor / 8′ 0″ |
Roof Details
| Primary Pitch: | 10 on 12 |
| Secondary Pitch: | 4 on 12 |
| Framing Type: | Stick |
Exterior Walls
| Standard Type(s): | 2×4 |
| Optional Type(s): | 2×6 |
Dimensions
| Width: | 28′ 0″ |
| Depth: | 24′ 0″ |
| Max ridge height: | 20′ 0″ |
Ceiling Heights
| First Floor / 8′ 0″ |
|
| Second Floor / 8′ 0″ |
Roof Details
| Primary Pitch: | 10 on 12 |
| Secondary Pitch: | 4 on 12 |
| Framing Type: | Stick |
View More Details About This Floor Plan
Plan 430824SNG
950 square feet, a 5’11” ceiling height, and a “a large, deep front porch that can accommodate a pair of rocking rockers. The living room and kitchen are incorporated in an open area on the main level that is beneath a 16’10” ceiling “ceiling with a vault. There is a sizable island in the kitchen with lots of counter space. The living area is flooded with natural light thanks to its numerous windows. Pets can have a private spot to enjoy under the steps. A bedroom is on each floor. You may utilize the loft space above as a second living area, a playroom, or an office.




