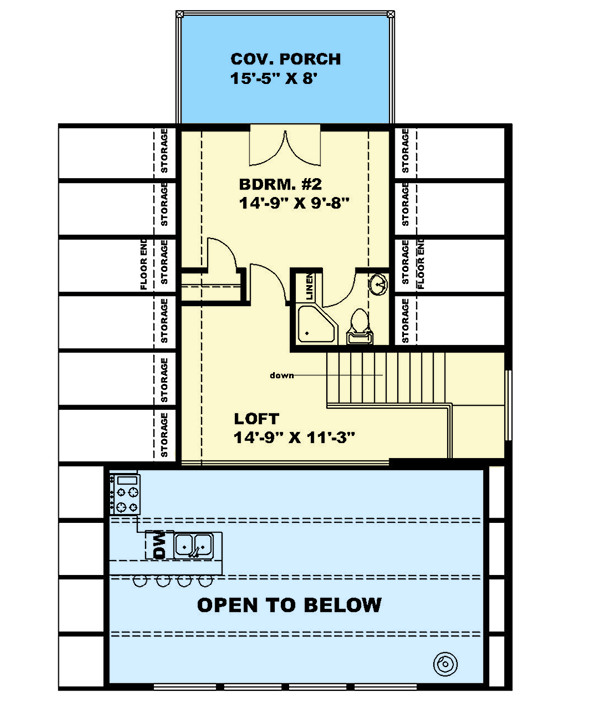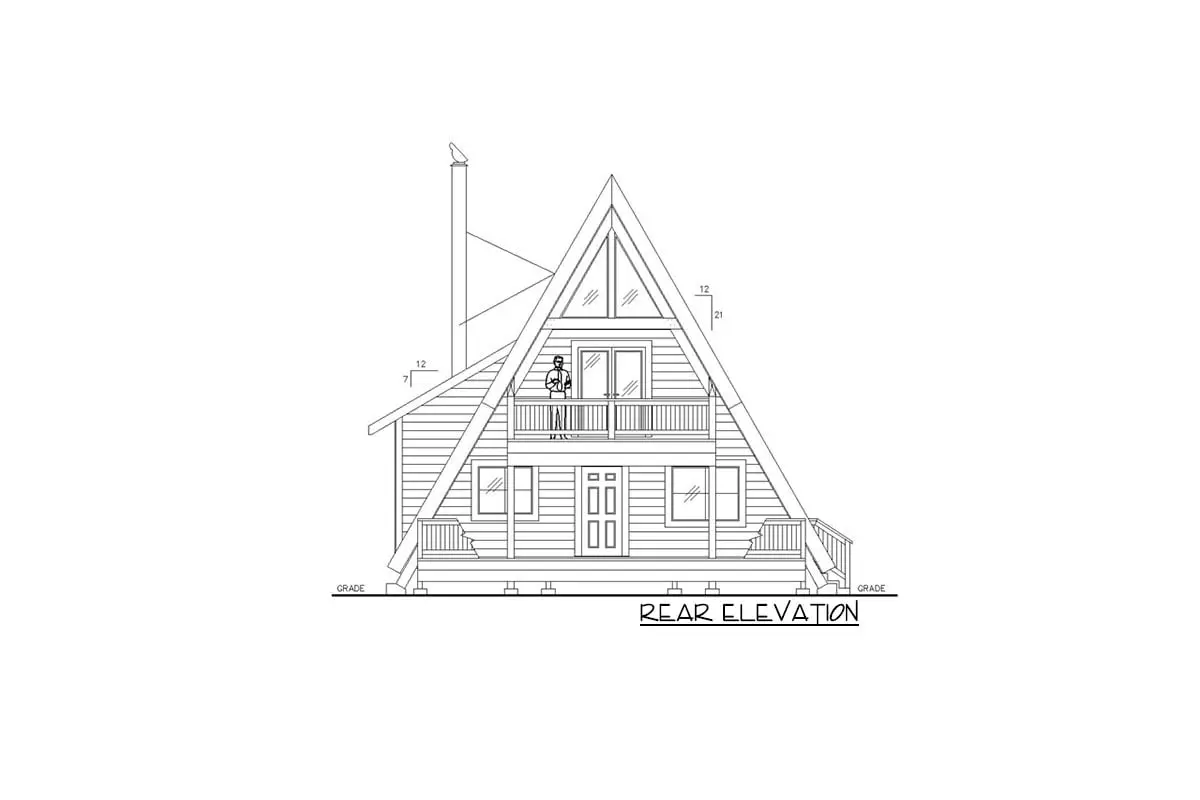Learn more about the contemporary A-frame house with a loft feature. See also the great exterior in wood accent and open porch area plan.
Welcome to our house plans featuring a 2-story 2-bedroom contemporary A-frame house floor plan. Below are floor plans, additional sample photos, and plan details and dimensions.
Floor Plan
Main Level
2nd Floor
Additional Floor Plan Images
The A-frame house in wood accent walls and a dark roof shade stunning view.
Sketch of the 2-story, 2-bedroom modern a-frame home’s front elevation.
Sketch of the 2-story, 2-bedroom modern a-frame home’s left elevation.
Sketch of the 2-story, 2-bedroom modern a-frame home’s rear elevation.
Sketch of the 2-story, 2-bedroom modern a-frame home’s right elevation.
Plan Details
Dimensions
| Width: | 32′ 0″ |
| Depth: | 68′ 0″ |
| Max ridge height: | 31′ 3″ |
Ceiling Heights
| First Floor / 8′ 0″ |
|
| Second Floor / 8′ 0″ |
Foundation Type
| Standard Foundations: | Pier |
Exterior Walls
| Standard Type(s): | 2×6 |
Dimensions
| Width: | 32′ 0″ |
| Depth: | 68′ 0″ |
| Max ridge height: | 31′ 3″ |
Ceiling Heights
| First Floor / 8′ 0″ |
|
| Second Floor / 8′ 0″ |
View More Details About This Floor Plan
Plan 35598GH
This gorgeous modern A-frame house design has 2 bedrooms, a loft, front, and back porches, and 1,599 square feet of living space in total. A central door encourages you to enjoy the outdoors on the substantial open porch, while the open living area is situated to take advantage of the surrounding views through the rear wall of windows. Together with a corner pantry and a wide range, the kitchen has an eating bar for chatting and casual dining.
On the main floor, the master bedroom features a walk-in closet. The utility room and 4-fixture bathroom are located across the hall. The second bedroom upstairs has a complete bathroom, a separate front porch, and a loft that looks down on the living area below.
Related Plan: The house plan includes parking and a home theater 35068GH.







