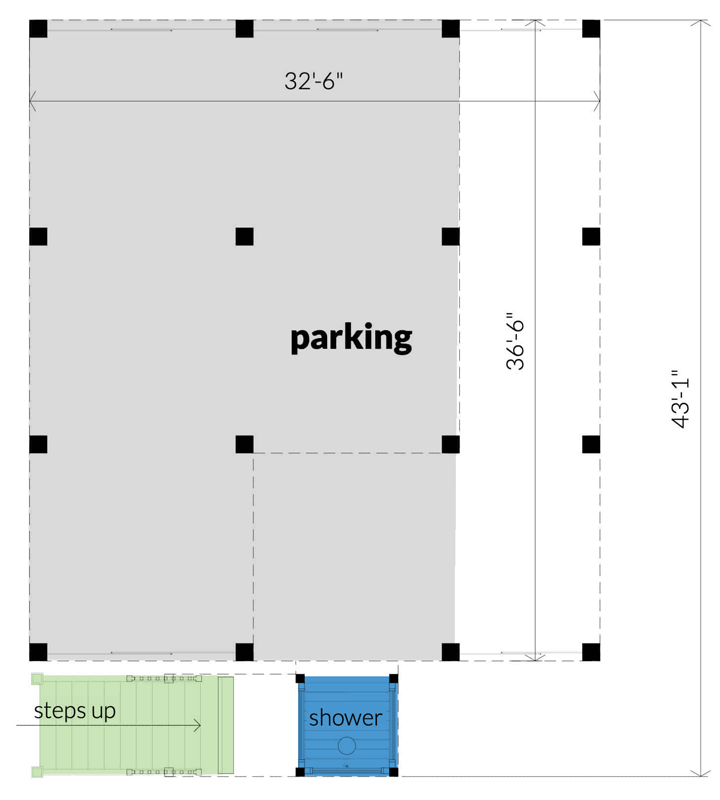Learn more about the 2-Story 2-Bedroom Coastal Beach Stilt-house for Tiny Living, which has covered parking and a sun deck for outdoor enjoyment.
Welcome to our house plans featuring a 2-Story 2-Bedroom Coastal Beach Stilt-house for Tiny Living floor plan. Below are floor plans, additional sample photos, and plan details and dimensions.
Floor Plan
Main Level
Ground Level
Additional Floor Plan Images
The beach stilt-house vista is breathtaking, and the blue color scheme complements the setting.
The sun deck over the beach house’s covered parking space.
A broad and handy stairway leads to the beach house’s main entry door.
Plan Details
Dimensions
| Width: | 32′ 6″ |
| Depth: | 43′ 1″ |
| Max ridge height: | 25′ 4″ |
Garage
| Type: | Drive Under |
| Count: | 2 Cars |
| Entry Location: | Side |
Ceiling Heights
| First Floor / 8′ 0″ |
Roof Details
| Framing Type: | Truss |
Dimensions
| Width: | 32′ 6″ |
| Depth: | 43′ 1″ |
| Max ridge height: | 25′ 4″ |
Garage
| Type: | Drive Under |
| Count: | 2 Cars |
| Entry Location: | Side |
Ceiling Heights
| First Floor / 8′ 0″ |
Roof Details
| Framing Type: | Truss |
View More Details About This Floor Plan
Plan 44189TD
With 750 square feet of living area, this stilt home is ideal for a beach or low country life. There is covered parking beneath the structure, as well as an outdoor shower to remove sand before entering the property.
To promote an indoor-outdoor lifestyle and optimize access to natural light, the walls around the living room and kitchen are built with sliding doors. A sun deck 8′ deep spans the length of the house, while a covered porch offers shade when needed. A complete bathroom and laundry closet with space for a stackable unit separate the bedrooms.





