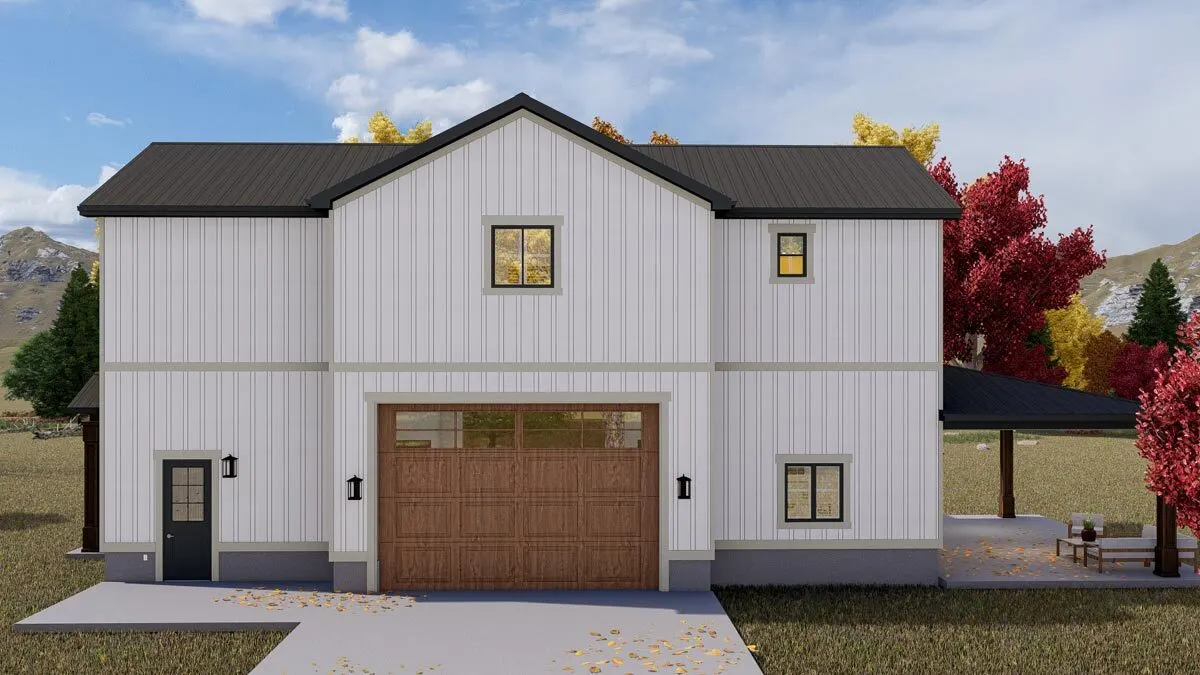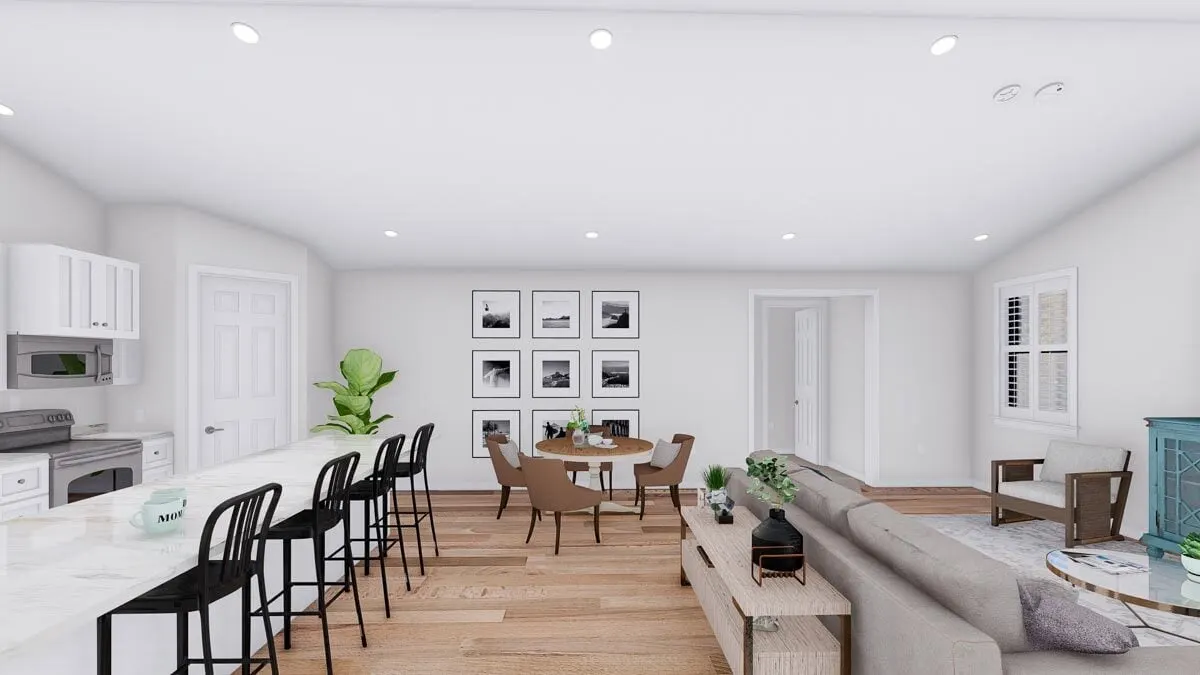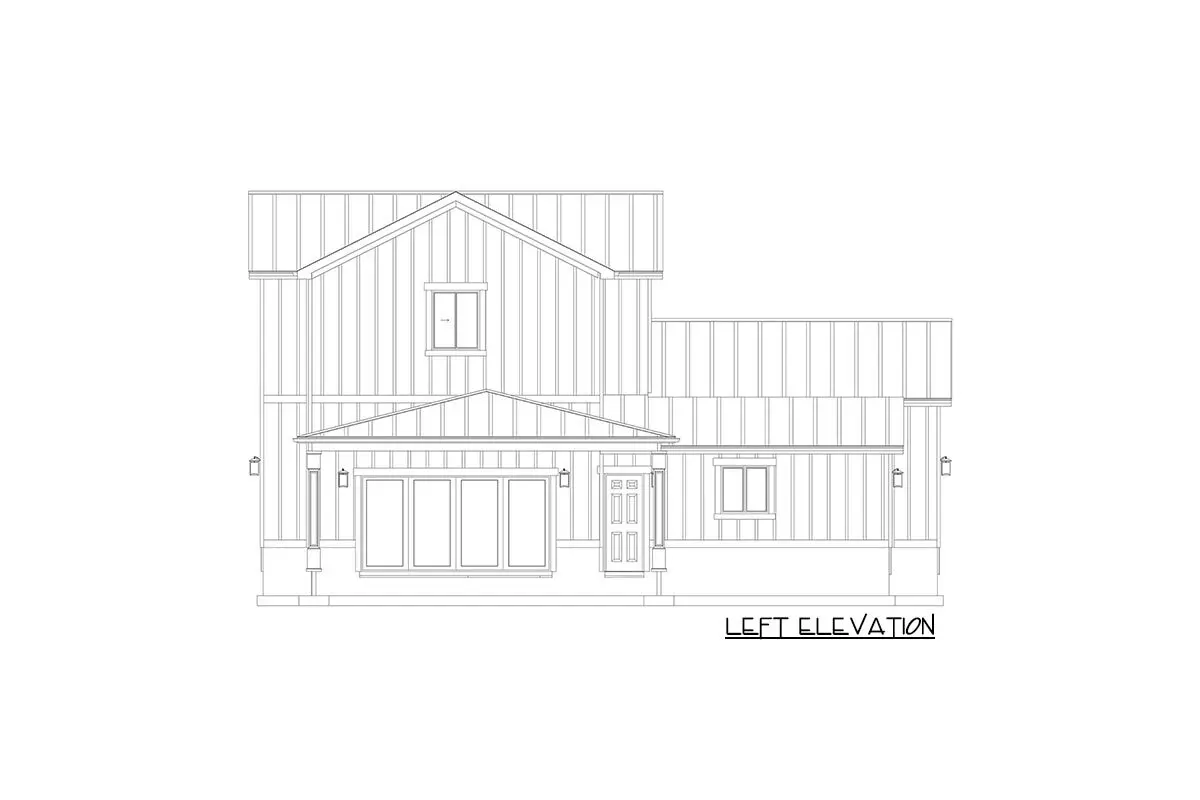Discover out more about this home with a carriage house and an RV garage. Explore the furniture that is decorated with white and wood accents in the interior.
Welcome to our house plans featuring a carriage farmhouse with an RV garage floor plan. Below are floor plans, additional sample photos, and plan details and dimensions.
Floor Plan
Main Level
2nd Floor
Additional Floor Plan Images
A lovely carriage home with a white façade and a black roof.
The rear of the house has a three-door garage that can accommodate an RV.
The main entrance to the house is on the right side with a covered porch area.
Doors leading to the mudroom area are on the home’s back area next to the garage.
RV garage door is seen from the back of the home.
On the left side of the home is a modest covered porch area.
Mudroom and second level space are visible from the house’s entryway.
Mudroom area with white cabinetry and black door.
Stylish kitchen area with cozy white interior paint.
Couch and television in the family room, along with a gorgeous blue accent cabinet.
View of the kitchen area in white and interior design with black island stools.
Black doors in the kitchen area lead to the garage.
The dining area has a brown wooden accent table and wall-mounted pictures.
Master bedroom with beautiful wall frames and a neutral color palette.
Bedroom with an entrance leading to the family area, a walk-in closet, and appliances that can be seen.
A stylish vanity area with an internal white accent.
The master bathroom has a white tiled wall shower and toilet.
2 storey, 2 bedroom carriage farmhouse front elevation drawing.
2 storey, 2 bedroom carriage farmhouse left elevation drawing.
2 storey, 2 bedroom carriage farmhouse rear elevation drawing.
2 storey, 2 bedroom carriage farmhouse right elevation drawing.
Plan Details
Dimensions
| Width: | 50′ 0″ |
| Depth: | 36′ 0″ |
| Max ridge height: | 28′ 9″ |
Garage
| Type: | RV Garage, Attached |
| Area: | 1087 sq. ft. |
| Count: | 3 Cars |
| Entry Location: | Front |
Ceiling Heights
| First Floor / 10′ 0″ |
|
| Second Floor / 9′ 0″ |
Roof Details
| Primary Pitch: | 6 on 12 |
| Secondary Pitch: | 3 on 12 |
| Framing Type: | Truss |
Dimensions
| Width: | 50′ 0″ |
| Depth: | 36′ 0″ |
| Max ridge height: | 28′ 9″ |
Garage
| Type: | RV Garage, Attached |
| Area: | 1087 sq. ft. |
| Count: | 3 Cars |
| Entry Location: | Front |
Ceiling Heights
| First Floor / 10′ 0″ |
|
| Second Floor / 9′ 0″ |
Roof Details
| Primary Pitch: | 6 on 12 |
| Secondary Pitch: | 3 on 12 |
| Framing Type: | Truss |
View More Details About This Floor Plan
Plan 61249UT
The RV garage, which has overhead doors on the front and rear elevations, is located in the middle of this two-bedroom Carriage Farmhouse layout. The RV garage has a man door on the side and a single garage bay on either side. A large covered porch and a lower-level kitchen provide the perfect space for outdoor gatherings.
The formal foyer has a coat closet, powder room, and mudroom to collect and store your outdoor equipment. An open family room and eat-in kitchen, which are both located upstairs, are the main features of the space. Enough space is provided by two corner pantries to store kitchenware and big supermarket purchases. A bathroom and walk-in closet are included in each bedroom.























