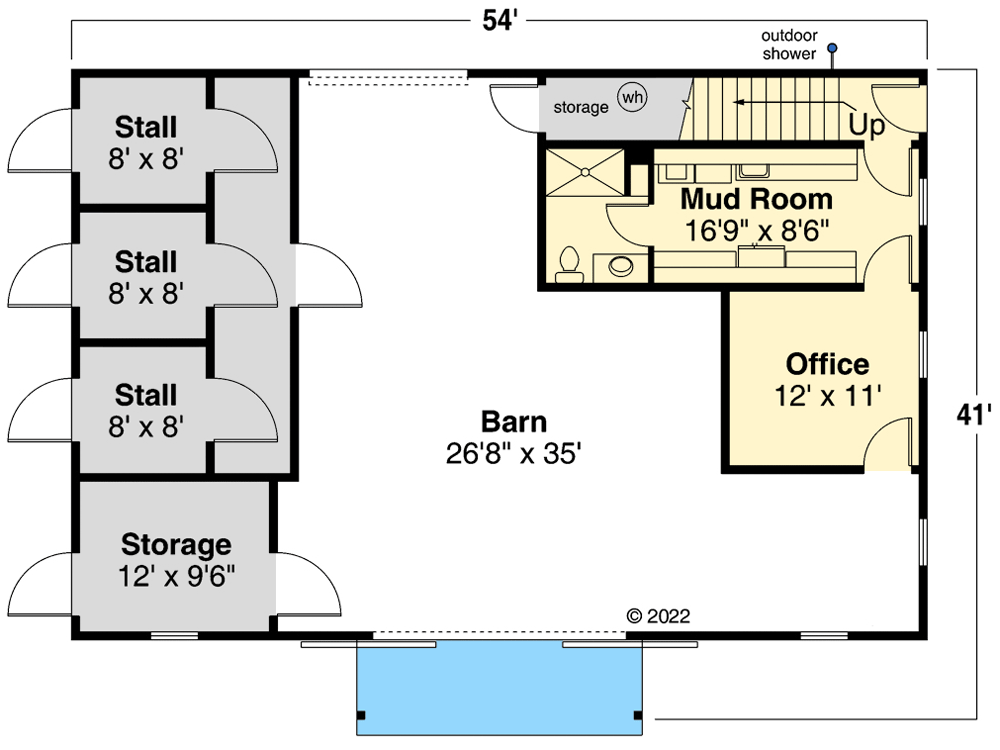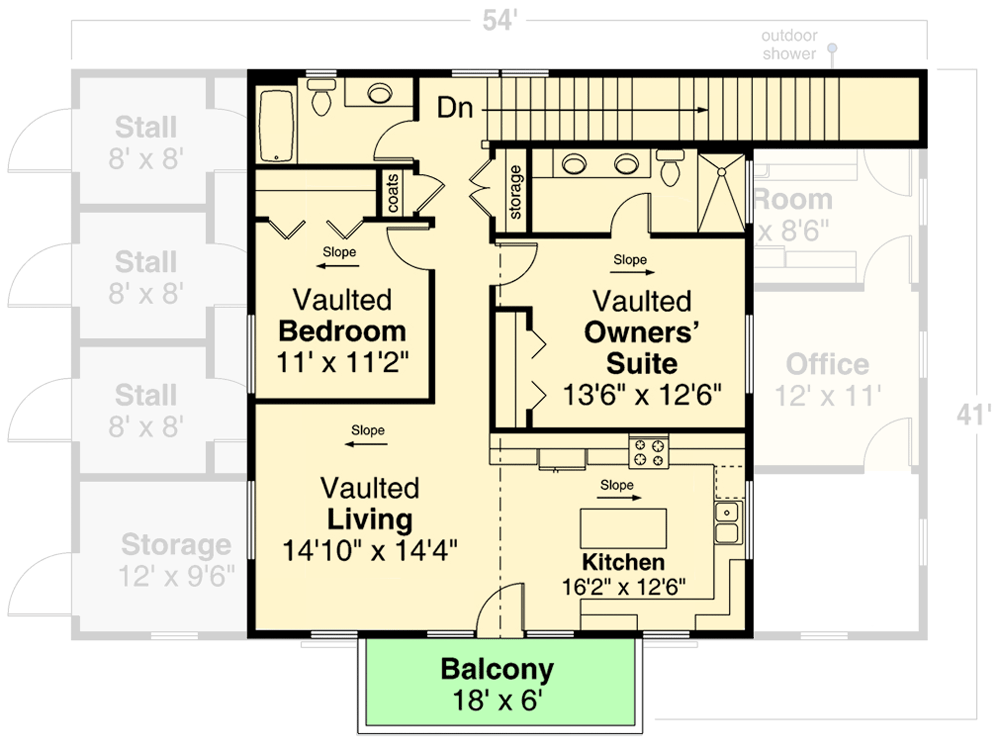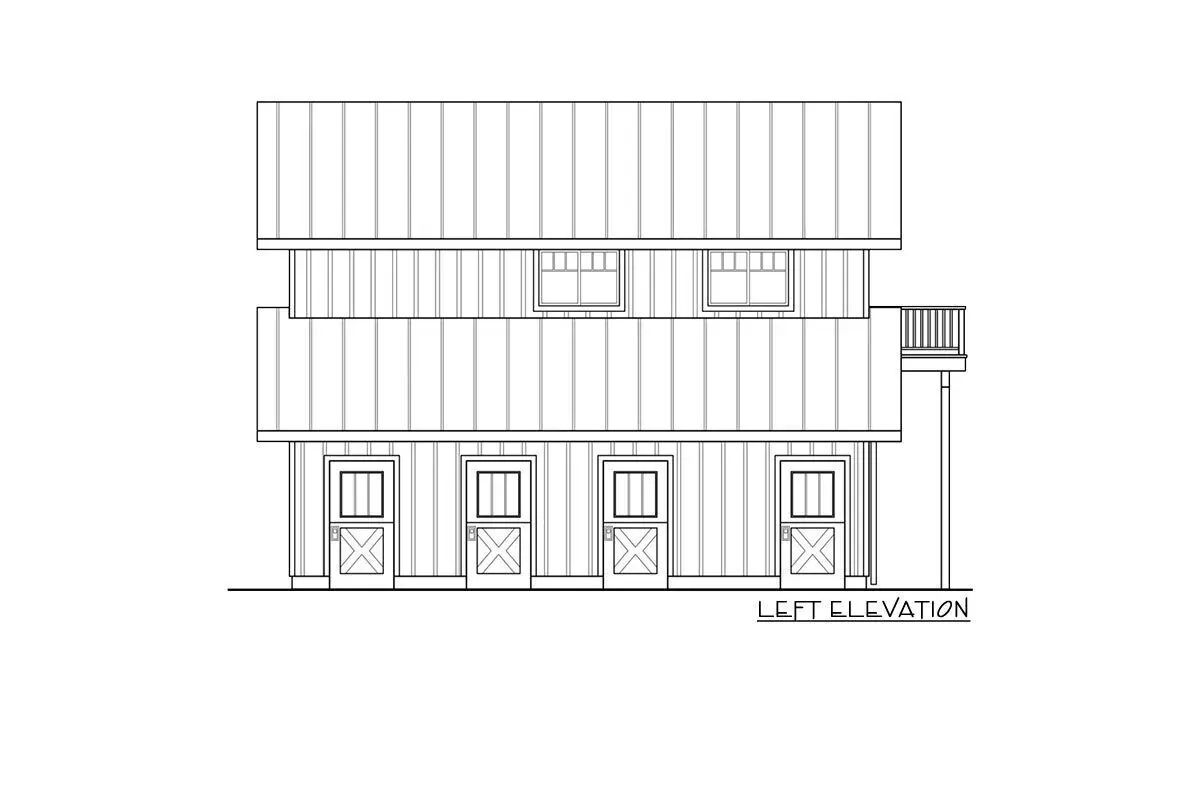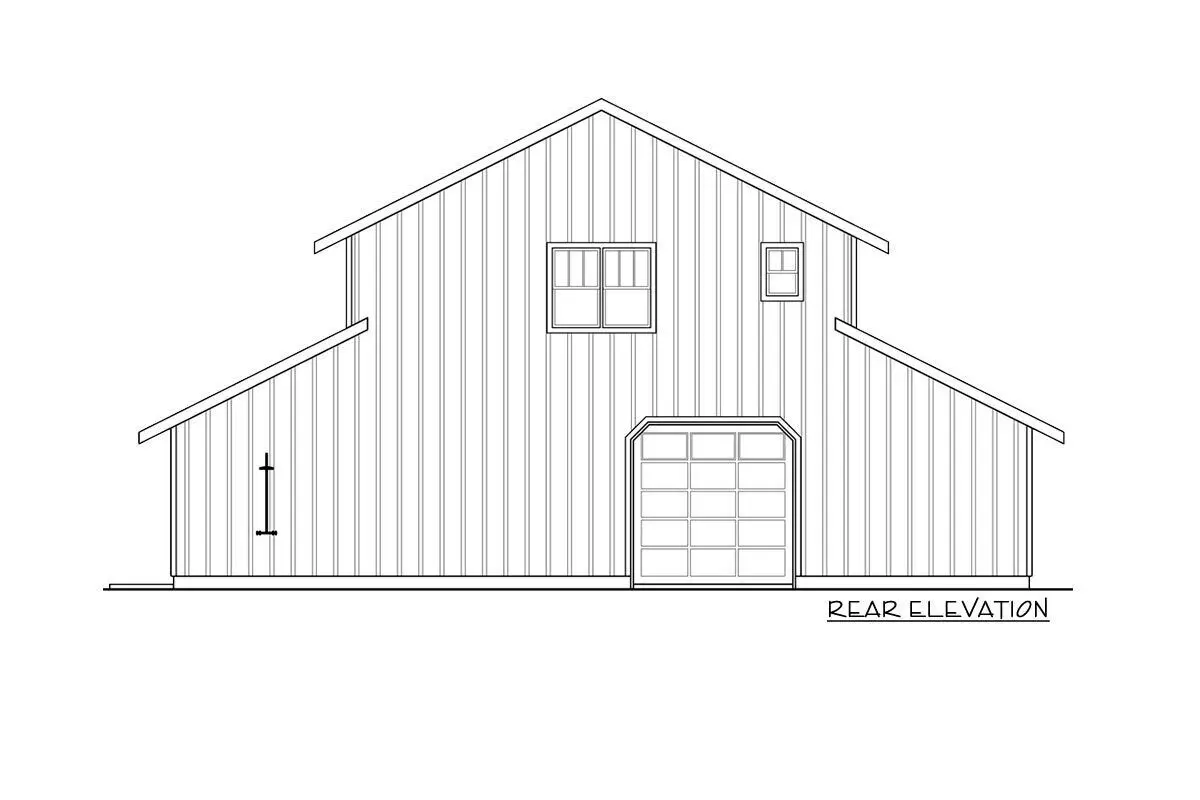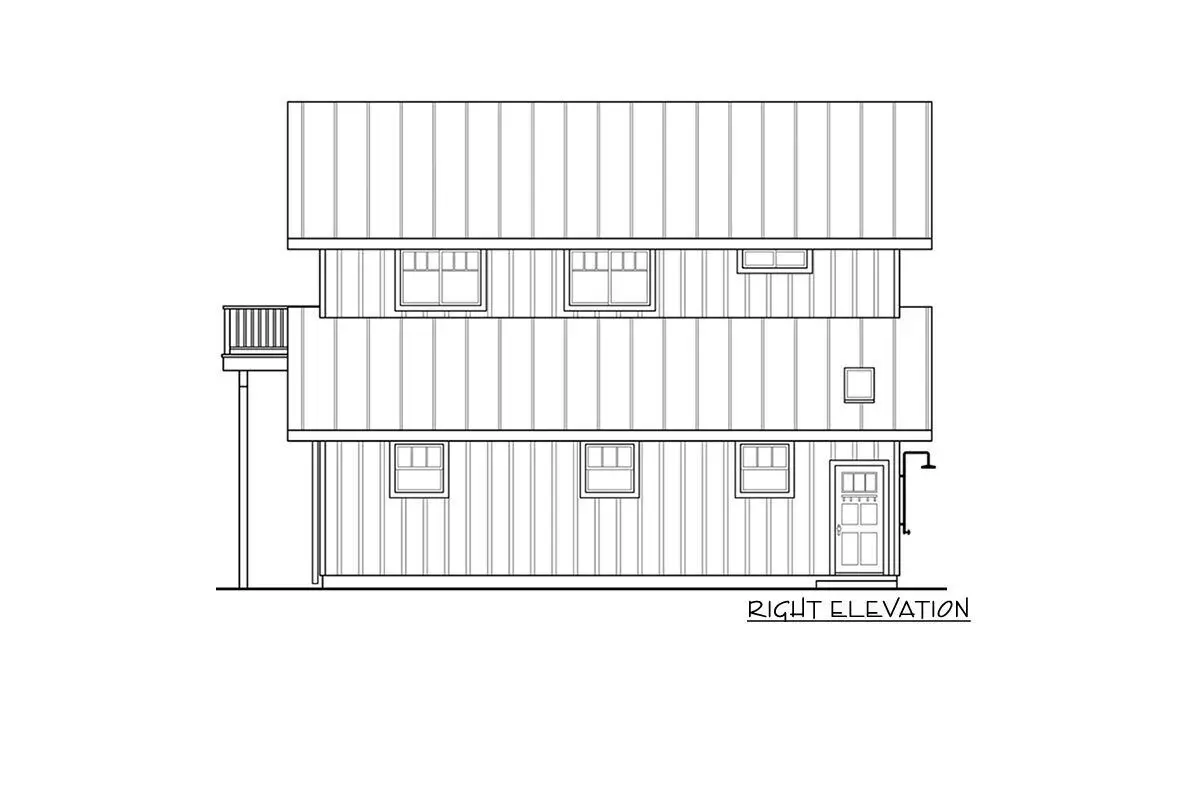Learn more about this carriage barn-style garage apartment layout with an office and three real stables. View the outside in white paint and the front balcony.
Welcome to our house plans featuring a 2-story 2-bedroom carriage barn-style garage apartment floor plan. Below are floor plans, additional sample photos, and plan details and dimensions.
Floor Plan
Main Level
2nd Floor
Additional Floor Plan Images
Beautiful front view of the home with wood accent façade.
The sketch shows the two-story, two-bedroom carriage barn-style garage apartment from the left elevation.
The sketch shows the two-story, two-bedroom carriage barn-style garage apartment from the rear elevation.
The sketch shows the two-story, two-bedroom carriage barn-style garage apartment from the right elevation.
Plan Details
Dimensions
| Width: | 54′ 0″ |
| Depth: | 41′ 0″ |
| Max ridge height: | 30′ 10″ |
Garage
| Entry Location: | Rear, Front |
Ceiling Heights
| First Floor / 12′ 0″ |
|
| Second Floor / 8′ 0″ |
Roof Details
| Primary Pitch: | 6 on 12 |
| Framing Type: | Stick And Truss |
Dimensions
| Width: | 54′ 0″ |
| Depth: | 41′ 0″ |
| Max ridge height: | 30′ 10″ |
Garage
| Entry Location: | Rear, Front |
Ceiling Heights
| First Floor / 12′ 0″ |
|
| Second Floor / 8′ 0″ |
Roof Details
| Primary Pitch: | 6 on 12 |
| Framing Type: | Stick And Truss |
View More Details About This Floor Plan
Plan 72344DA
This traditional-style barn has three stalls and plenty of storage and an office on the ground floor. The laundry room is located in the mud room, which also has a complete bath with a shower and a toilet. There is room for a refrigerator to store animal meds.
On the second floor there is a full-sized apartment with two bedrooms, each with a connected full bathroom, increasing the total number of restrooms in this dual-purpose barn to four spaces to three. An open-concept kitchen includes an eating island as well as direct access to the second-floor balcony.
One existing front garage door is 16′ x 10′ with a 10′ x 10′ pull-through garage door in the rear.


