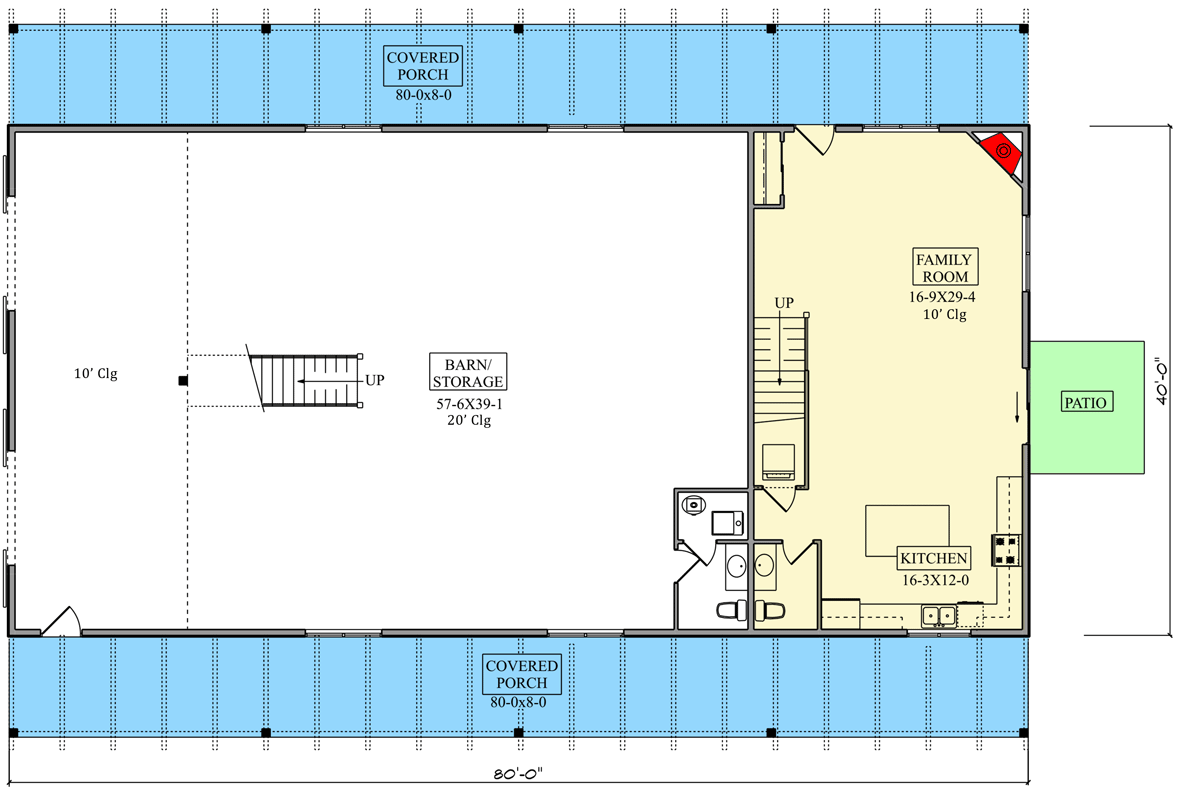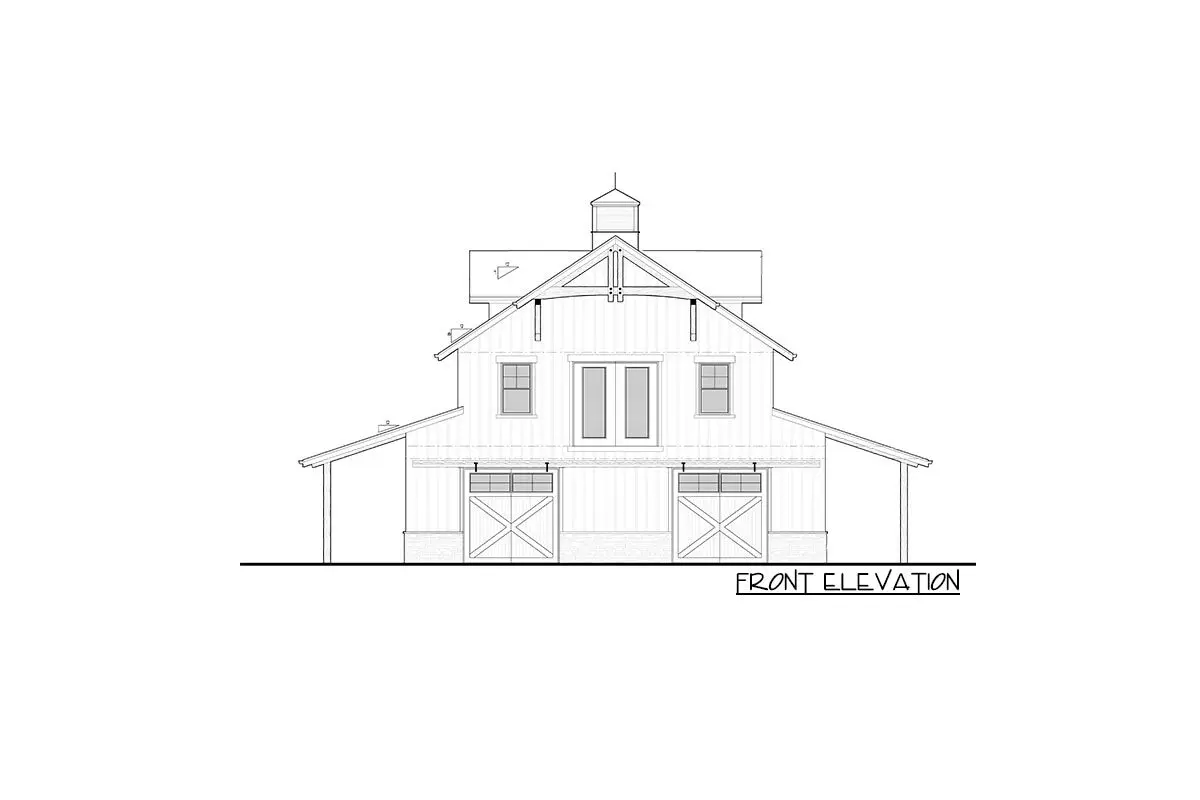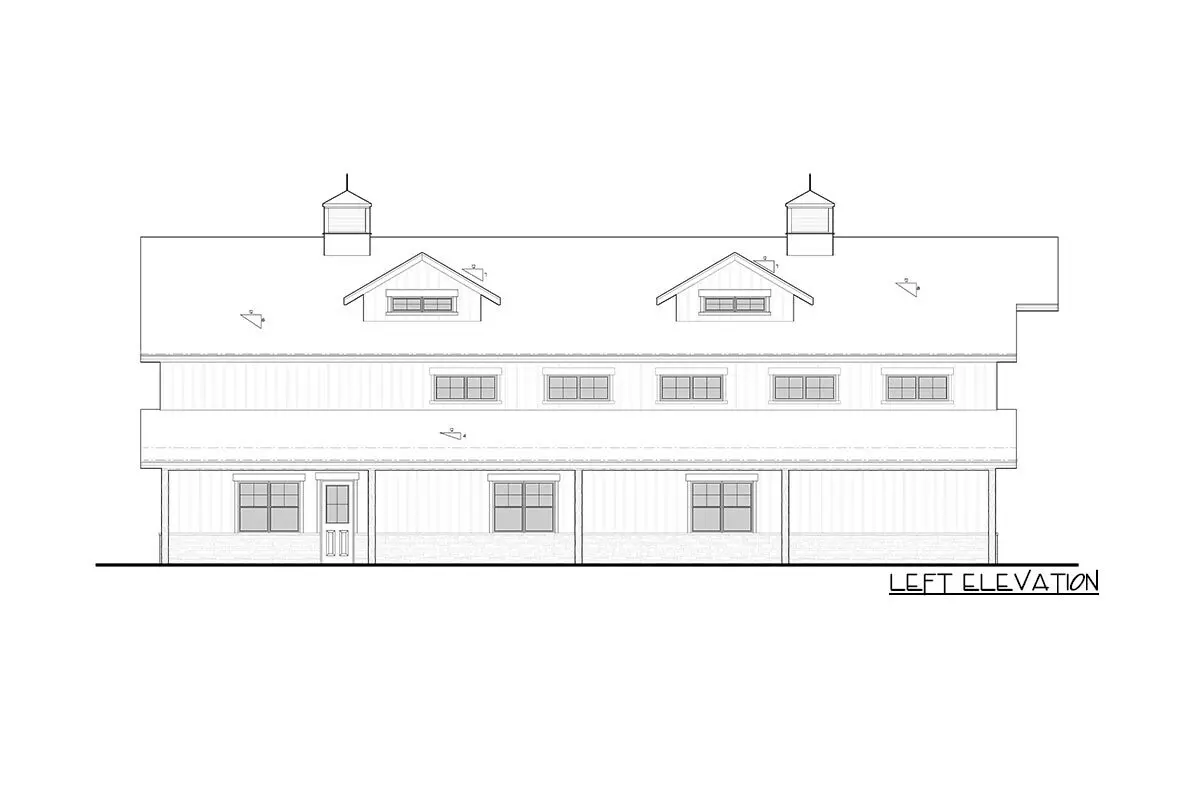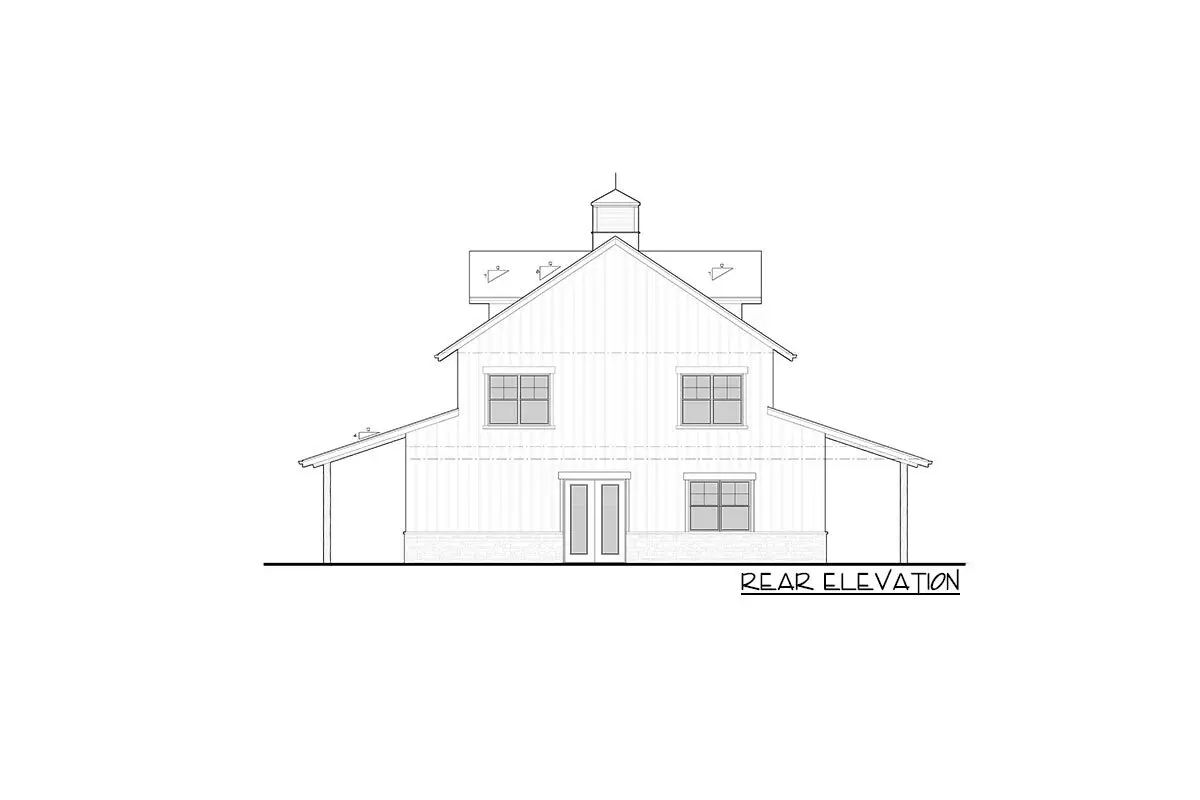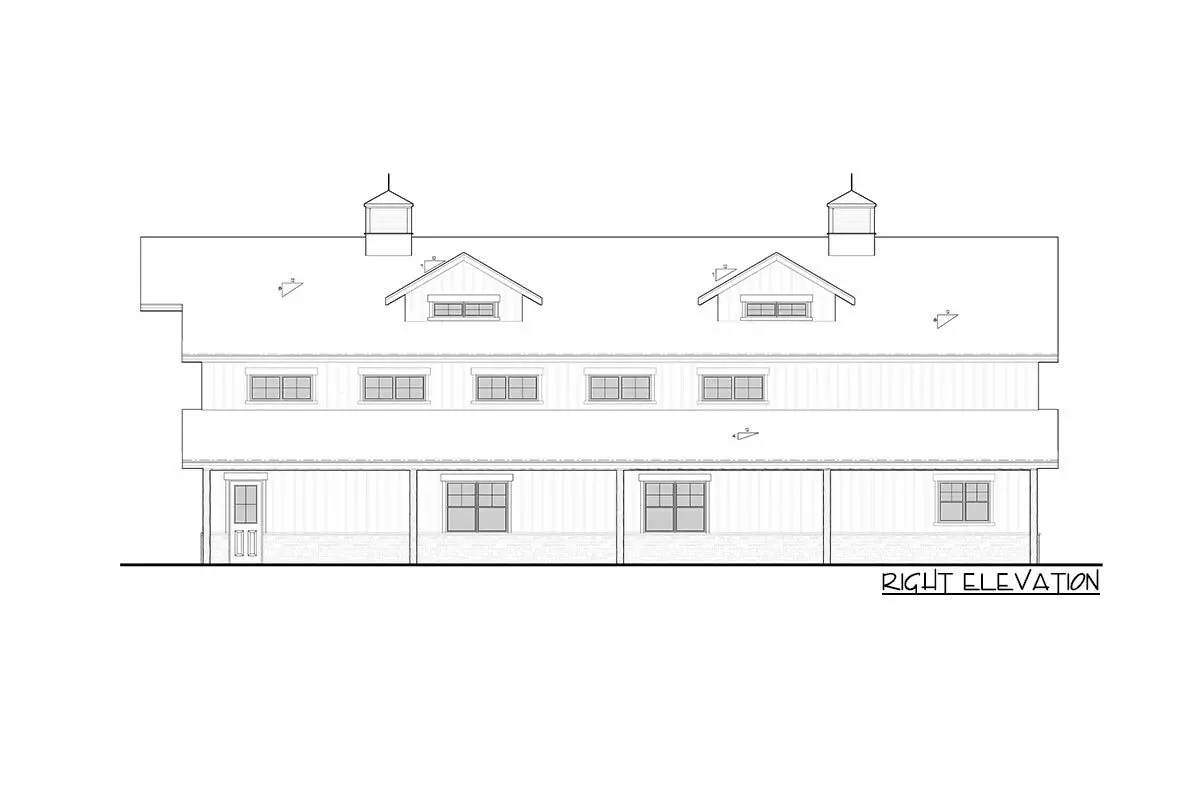View the rustic design barndominium with two 80' wide and 8' deep porches. Explore the huge barn storage and big room space within.
Welcome to our house plans featuring a 2-story 2-bedroom barndominium floor plan. Below are floor plans, additional sample photos, and plan details and dimensions.
Floor Plan
Main Level
2nd Floor
Additional Floor Plan Images
Barndominium with a rustic façade and a light brown color palette.
Two-story, two-bedroom barndominium front elevation drawing.
Two-story, two-bedroom barndominium left elevation drawing.
Two-story, two-bedroom barndominium rear elevation drawing.
Two-story, two-bedroom barndominium right elevation drawing.
Plan Details
Dimensions
| Width: | 80′ 0″ |
| Depth: | 56′ 0″ |
| Max ridge height: | 31′ 5″ |
Garage
| Type: | Attached |
| Area: | 2271 sq. ft. |
| Entry Location: | Side |
Ceiling Heights
| First Floor / 10′ 0″ |
|
| Second Floor / 9′ 0″ |
Roof Details
| Primary Pitch: | 8 on 12 |
| Secondary Pitch: | 4 on 12 |
| Framing Type: | Truss |
Dimensions
| Width: | 80′ 0″ |
| Depth: | 56′ 0″ |
| Max ridge height: | 31′ 5″ |
Garage
| Type: | Attached |
| Area: | 2271 sq. ft. |
| Entry Location: | Side |
Ceiling Heights
| First Floor / 10′ 0″ |
|
| Second Floor / 9′ 0″ |
Roof Details
| Primary Pitch: | 8 on 12 |
| Secondary Pitch: | 4 on 12 |
| Framing Type: | Truss |
View More Details About This Floor Plan
Plan 95144RW
This barndominium’s front and rear shed roofs, which are each 80′ wide and 8′ deep, provide you a ton of outside area to enjoy. This incredible curb appeal is a result of the board and batten siding, wood trusses, and robust gables. The main level of the building has 20′ high ceilings and two bi-parting barn doors (9′ x 9′) swing open to allow entrance for your cars. Two doors, one on either side, allow entry for those on foot.
The barn’s interior is mostly exposed to the sky. You have a place to clean up after working on your crafts thanks to the half bath that is hidden away in the corner. Two 4′-wide doors that are open to bring in the fresh air and provide views of the outside lead you upstairs to a mezzanine that looks down on the level below.
The open-concept main-floor living space includes a kitchen, a half bath, laundry, and a sizable family room with a fireplace. Two bedrooms share a Jack and Jill bathroom upstairs.


