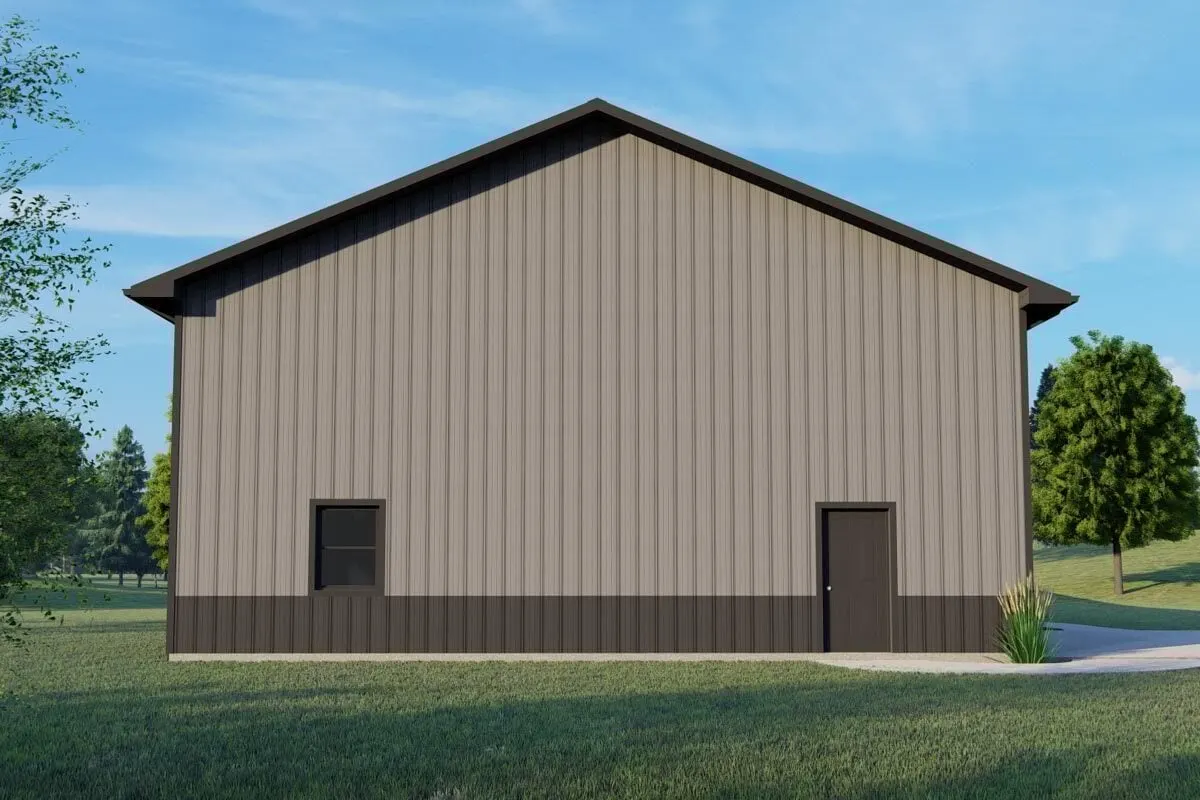Find out about this unique 2-Story 2-Bedroom Barndominium plan with a Loft and Home Office. You get a seamless view and a spacious porch thanks to the layout.
Welcome to our house plans featuring a 2-Story 2-Bedroom Barndominium with Loft and Home Office floor plan. Below are floor plans, additional sample photos, and plan details and dimensions.
Floor Plan
Main Level
2nd Floor
Additional Floor Plan Images
View of the barndominium’s main entrance, which features a large garage door and porch.
Door access to the garage and a window are provided by the side door of the barndominium.
A longer insight of the barndominium highlights the glass windows and exterior concrete structure.
A view of the barndominium reveals how well the glass windows and the welcoming porch blend together.
Plan Details
Dimensions
| Width: | 76′ 0″ |
| Depth: | 40′ 0″ |
| Max ridge height: | 26′ 2″ |
Garage
| Type: | RV Garage, Attached |
| Area: | 1200 sq. ft. |
| Count: | 2 Cars |
| Entry Location: | Front |
Ceiling Heights
| First Floor / 8′ 0″ |
|
| Second Floor / 8′ 0″ |
Roof Details
| Primary Pitch: | 5 on 12 |
| Framing Type: | Truss |
Dimensions
| Width: | 76′ 0″ |
| Depth: | 40′ 0″ |
| Max ridge height: | 26′ 2″ |
Garage
| Type: | RV Garage, Attached |
| Area: | 1200 sq. ft. |
| Count: | 2 Cars |
| Entry Location: | Front |
Ceiling Heights
| First Floor / 8′ 0″ |
|
| Second Floor / 8′ 0″ |
Roof Details
| Primary Pitch: | 5 on 12 |
| Framing Type: | Truss |
View More Details About This Floor Plan
Plan 135086GRA
This two-story Barndominium has a wraparound porch that extends from the living areas and is covered with a traditional gable roof. Once inside, you’ll notice that the living and dining areas have high ceilings that give you a glimpse of the loft on the second floor.
An island with a breakfast bar and a sizable walk-in pantry are both featured in the open kitchen. The adjacent mudroom has built-in lockers that act as a drop zone and access to the large garage.
A home office is the ideal, peaceful location for the work-at-home resident, and the master bedroom opens to the covered porch.
Two bedrooms share a bathroom with four fixtures upstairs, and there is a flexible loft that looks out onto the living area below. Corrugated metal siding is specified as the exterior finish.






