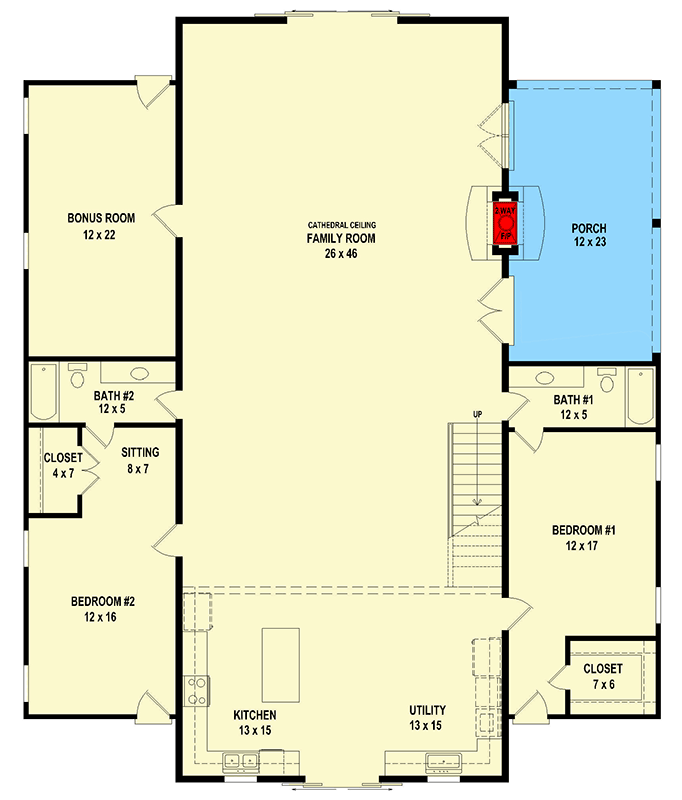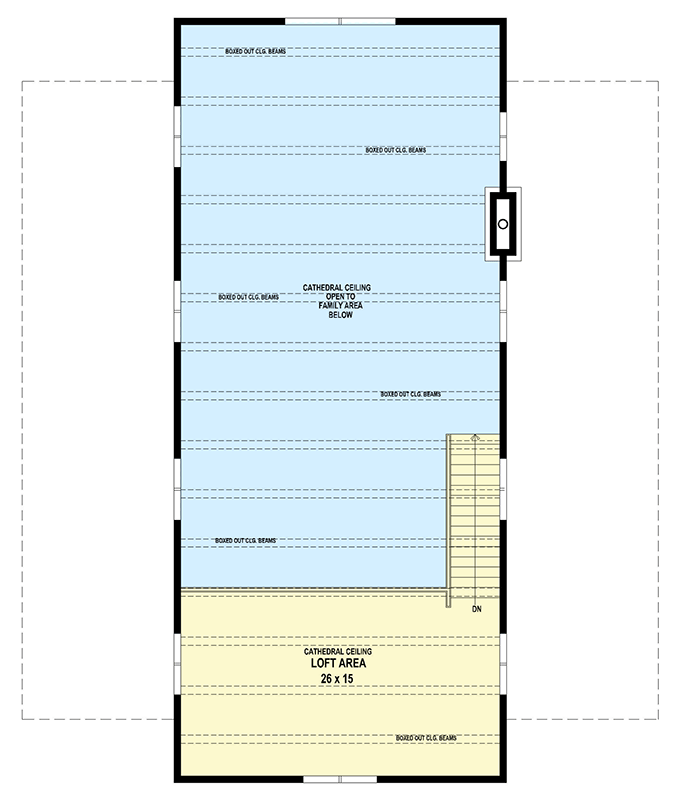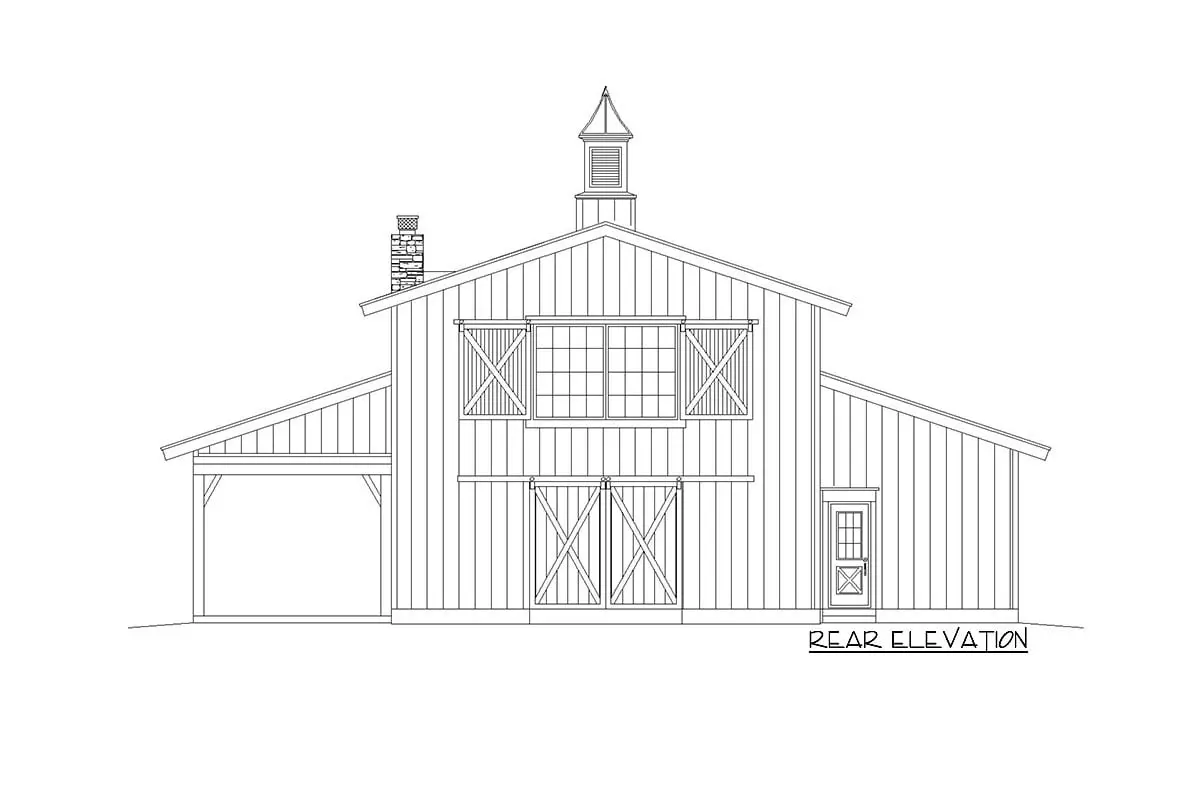Find out more about the characteristics of the cathedral ceiling barndominium house. Look at the gorgeous wooden exterior and barn-style entrance.
Welcome to our house plans featuring a 2-story 2-bedroom barndominium home floor plan. Below are floor plans, additional sample photos, and plan details and dimensions.
Floor Plan
Main Level
2nd Floor
Additional Floor Plan Images
Front view of the barndominium with sliding door and window shutters.
Rear elevation sketch of the 2-story 2-bedroom barndominium home.
Plan Details
Dimensions
| Width: | 51′ 10″ |
| Depth: | 62′ 4″ |
| Max ridge height: | 24′ 3″ |
Ceiling Heights
| First Floor / 10′ 0″ |
Roof Details
| Primary Pitch: | 4 on 12 |
Exterior Walls
| Standard Type(s): | 2×4 |
| Optional Type(s): | 2×6 |
Dimensions
| Width: | 51′ 10″ |
| Depth: | 62′ 4″ |
| Max ridge height: | 24′ 3″ |
Ceiling Heights
| First Floor / 10′ 0″ |
Roof Details
| Primary Pitch: | 4 on 12 |
View More Details About This Floor Plan
Plan 58628SV
With this 2-bedroom Barndominium, which has 3,187 square feet of living space, rural living has just become better. The cupola’s weathervane, which rests there, is the icing on the cake. To enter the home’s main area, which merges with an open utility room, use the barn doors that are strategically placed in the middle of the front elevation. The sizable family room, which has a soaring cathedral ceiling and exposed beams for a rustic style, can be the focal point of many holiday celebrations.
From the family room or covered porch, take advantage of the two-sided fireplace. A bonus room offers a flexible area that can be upgraded as your requirements evolve. Each bedroom on the main floor has a full bathroom and a walk-in closet. A large loft upstairs might be utilized as a playroom, home office, or gym.




