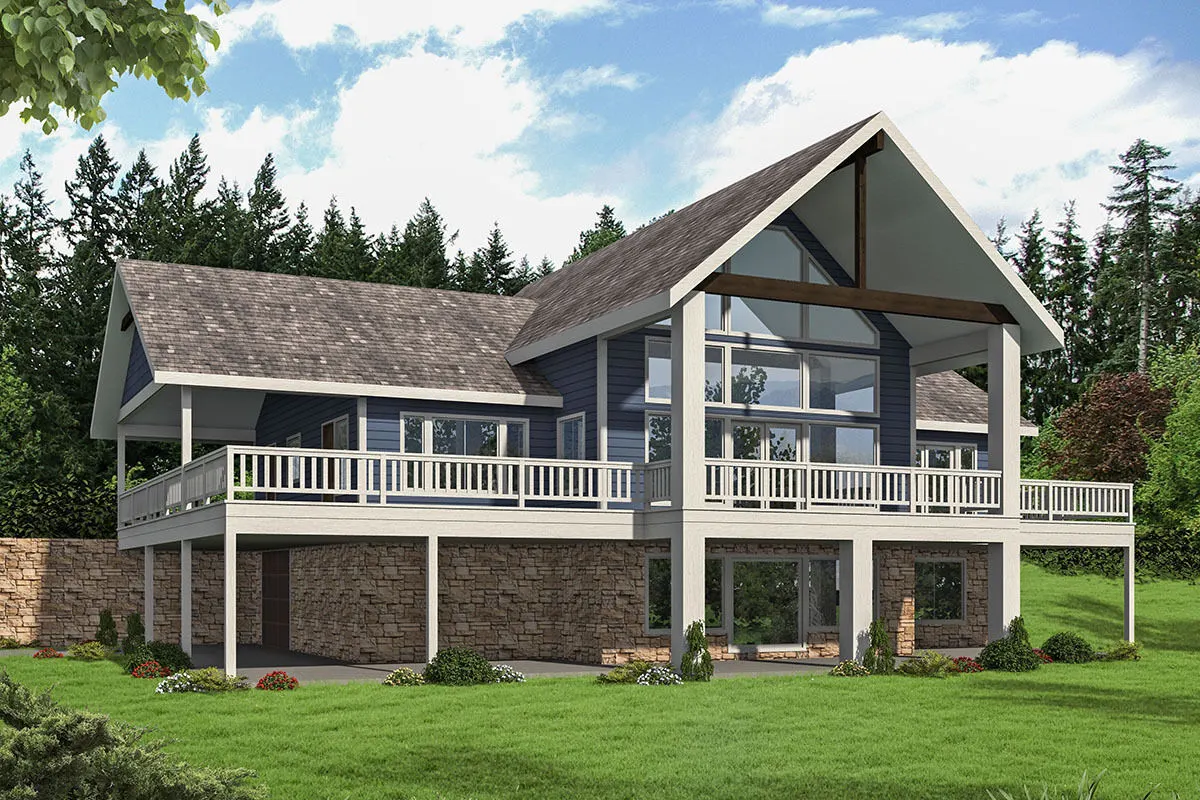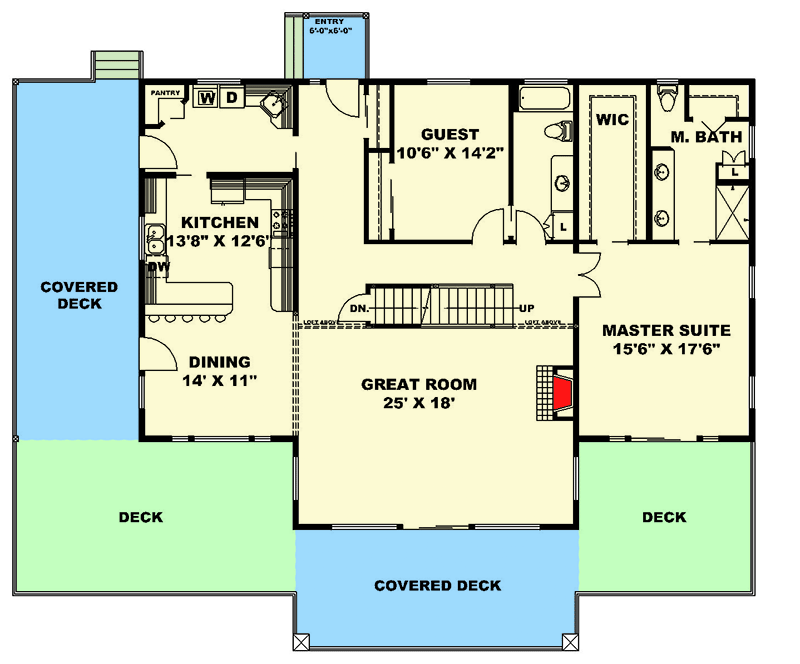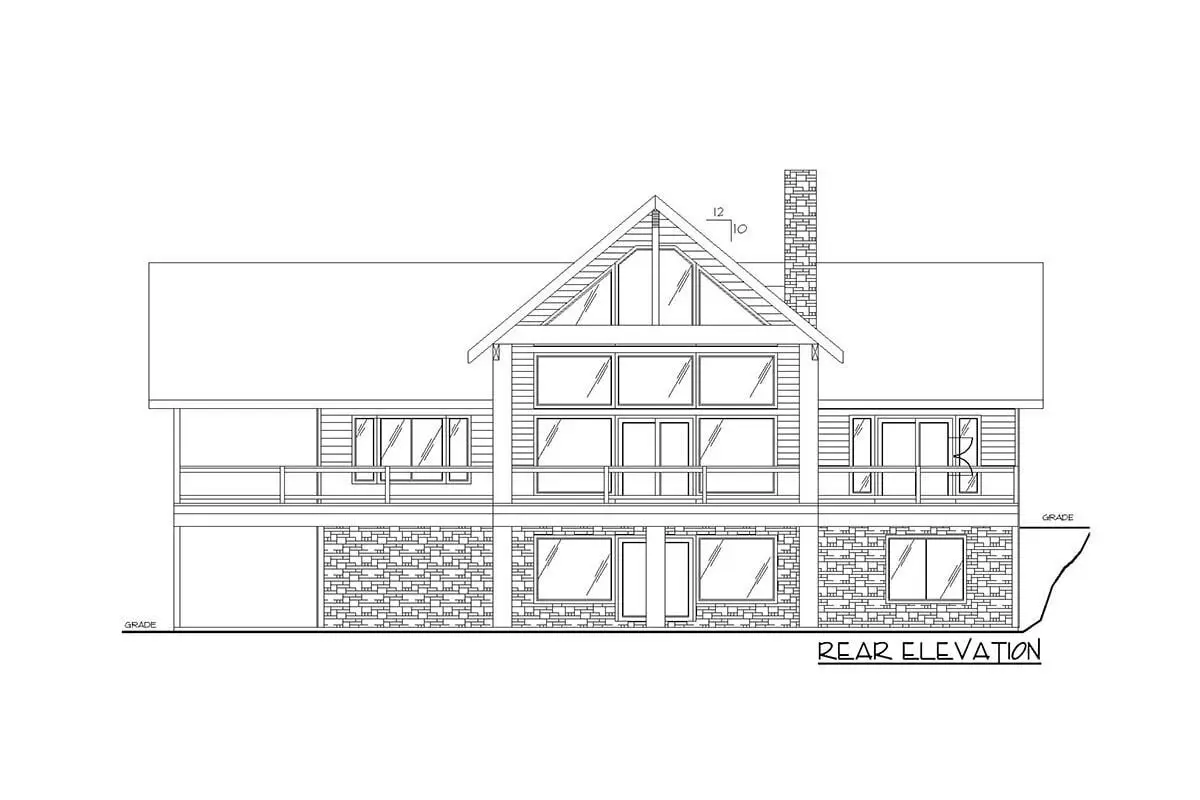Check out this 2400-square-foot mountain or lake house layout with a massive vaulted deck. Take a look at the enormous glass features on the exterior.
Welcome to our house plans featuring a 2-story 2-bedroom 2400 square foot mountain or lake house floor plan. Below are floor plans, additional sample photos, and plan details and dimensions.
Floor Plan
Main Level
2nd Floor
Walkout Basement
Additional Floor Plan Images
The front view of the house features a massive deck area.
Front elevation drawing of a two-story, two-bedroom mountain or lake home.
Left elevation drawing of a two-story, two-bedroom mountain or lake home.
Rear elevation drawing of a two-story, two-bedroom mountain or lake home.
Right elevation drawing of a two-story, two-bedroom mountain or lake home.
Plan Details
Dimensions
| Width: | 67′ 6″ |
| Depth: | 58′ 0″ |
| Max ridge height: | 28′ 0″ |
Garage
| Type: | Drive Under, Attached |
| Area: | 731 sq. ft. |
| Count: | 1 Cars |
| Entry Location: | Side |
Ceiling Heights
| Lower Level / 9′ 0″ |
|
| First Floor / 9′ 0″ |
|
| Second Floor / 7′ 4″ |
Roof Details
| Primary Pitch: | 10 on 12 |
| Secondary Pitch: | 7 on 12 |
| Framing Type: | Stick And Truss |
Dimensions
| Width: | 67′ 6″ |
| Depth: | 58′ 0″ |
| Max ridge height: | 28′ 0″ |
Garage
| Type: | Drive Under, Attached |
| Area: | 731 sq. ft. |
| Count: | 1 Cars |
| Entry Location: | Side |
Ceiling Heights
| Lower Level / 9′ 0″ |
|
| First Floor / 9′ 0″ |
|
| Second Floor / 7′ 4″ |
Roof Details
| Primary Pitch: | 10 on 12 |
| Secondary Pitch: | 7 on 12 |
| Framing Type: | Stick And Truss |
View More Details About This Floor Plan
Plan 350002GH
Build this home design on your back-sloping lot and enjoy the views from the enormous vaulted deck in the back, as well as the great space within, and the covered vaulted deck on the right. The house has two bedrooms and a loft, totaling 2,457 square feet of heated living area. Finish the basement to add two additional bedrooms, a family room, and a one-car side-entry garage.
The great room vaults to 24’3″ and is open to the loft above (which has a ceiling height ranging from 7’4″ to 24’3″) and the dining room. French doors lead to the master suite, which takes up the whole left side of the house and includes sliding doors leading to the rear deck. Seating for up to 5 people is available at the kitchen’s peninsula.








