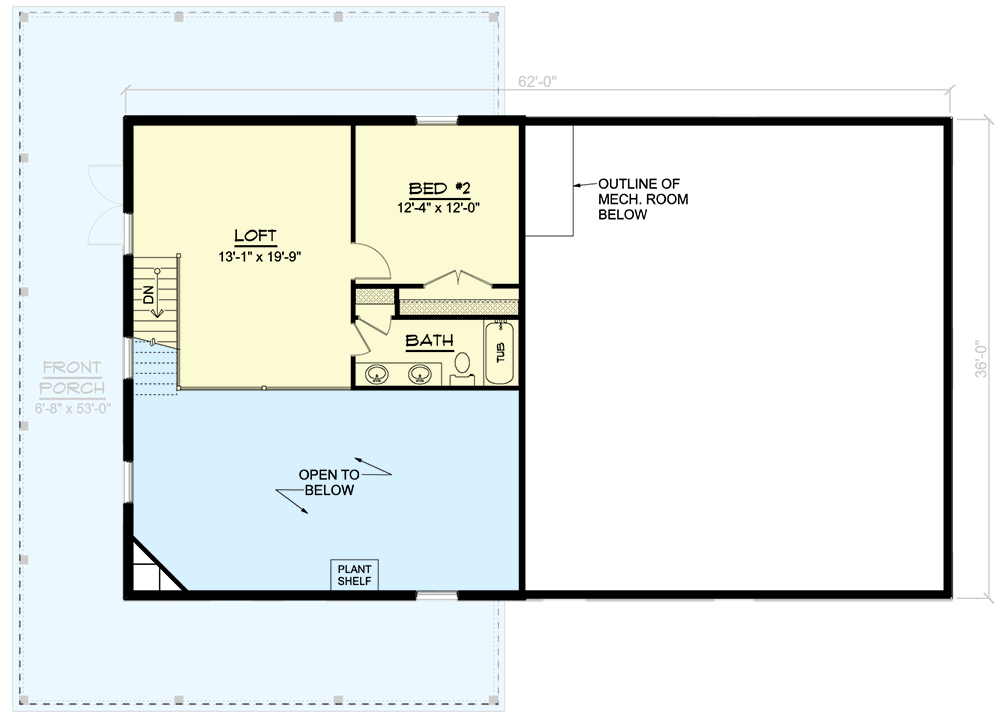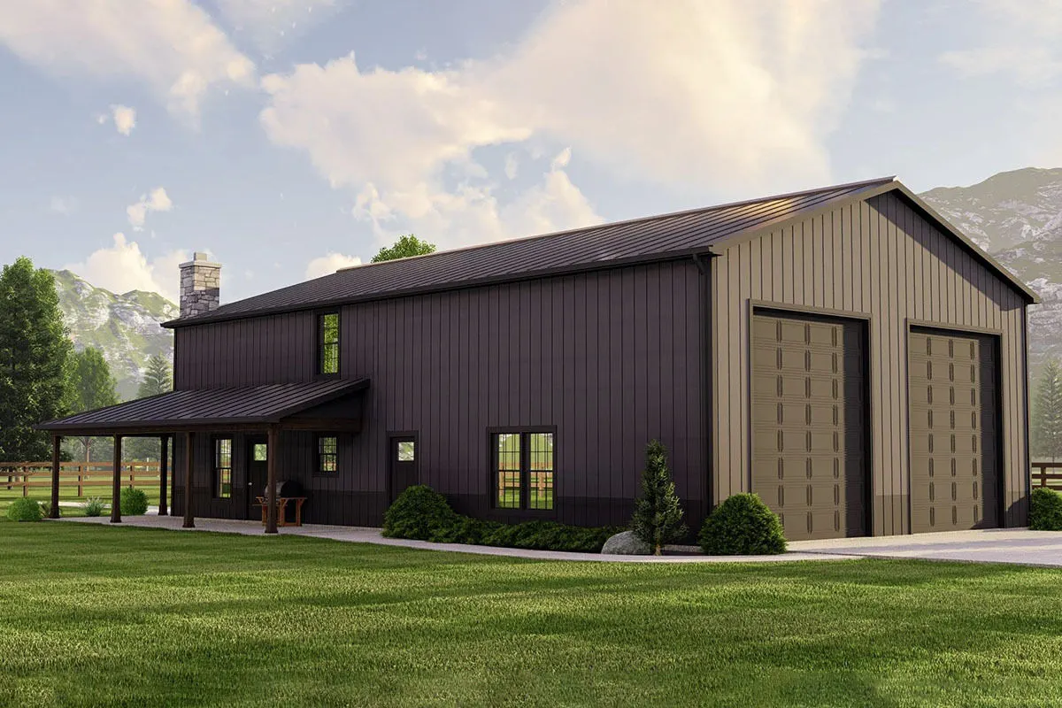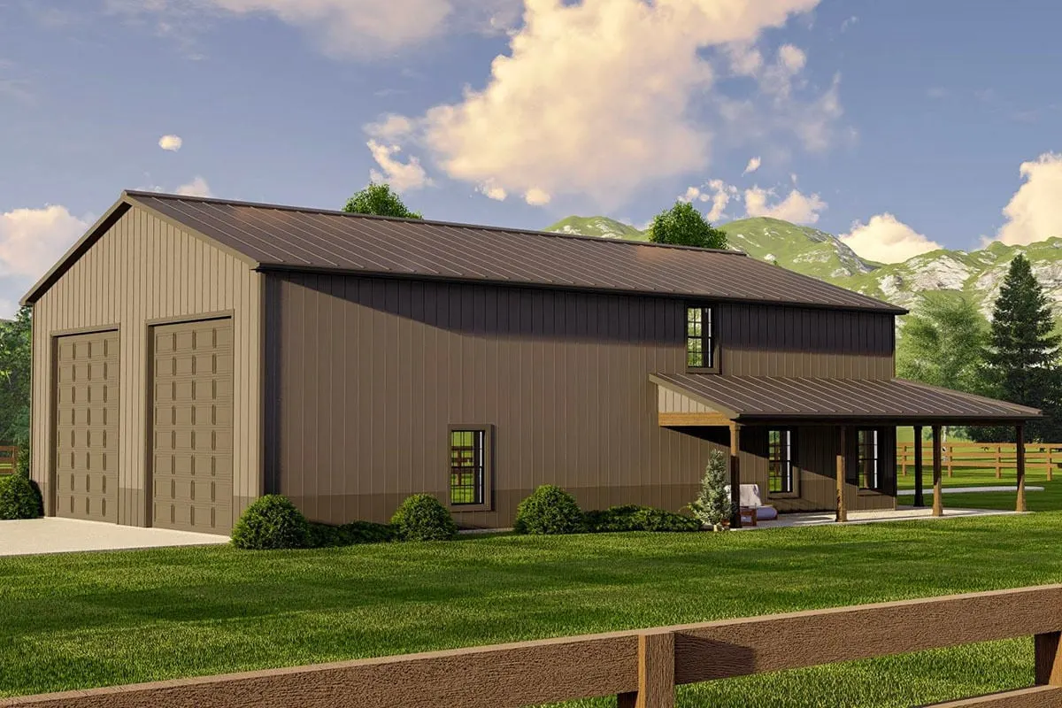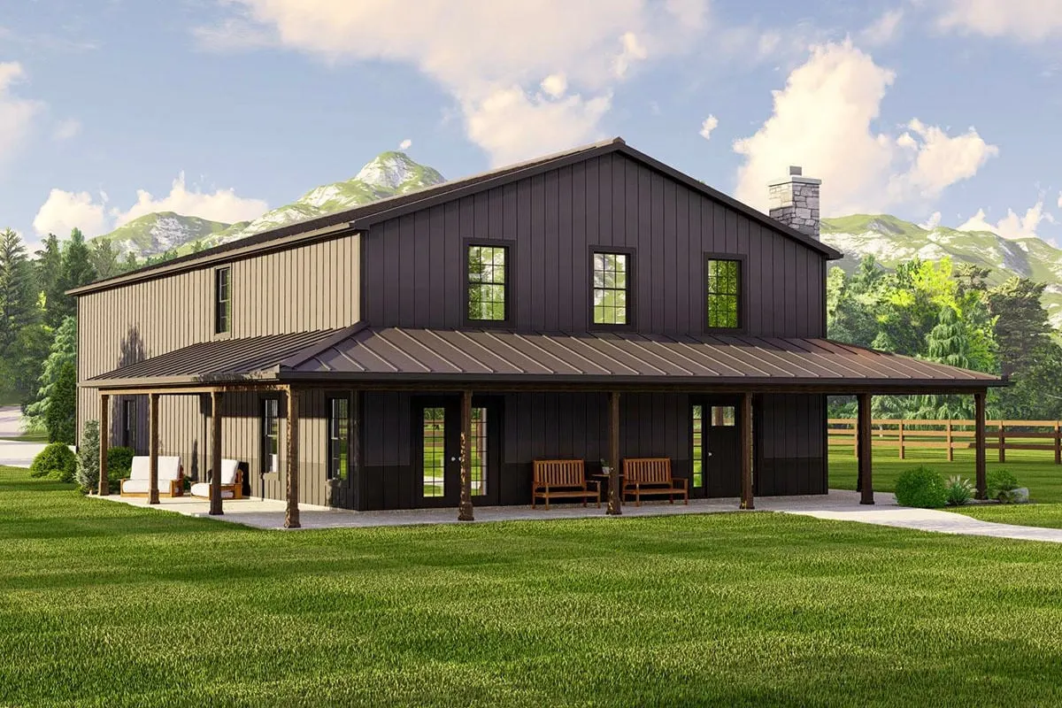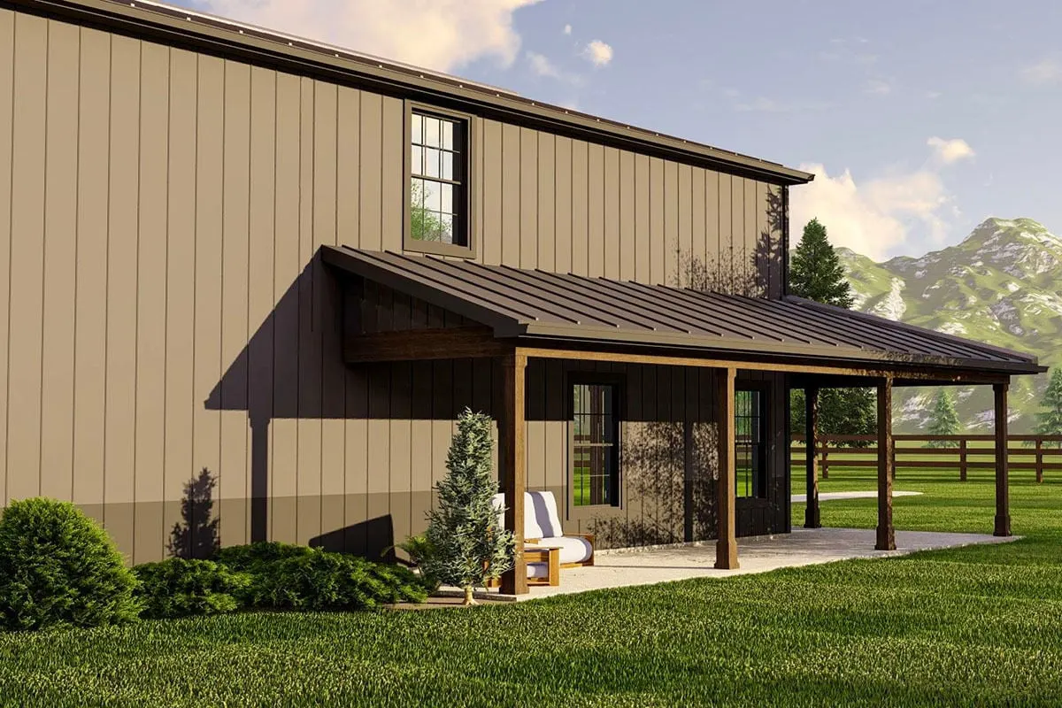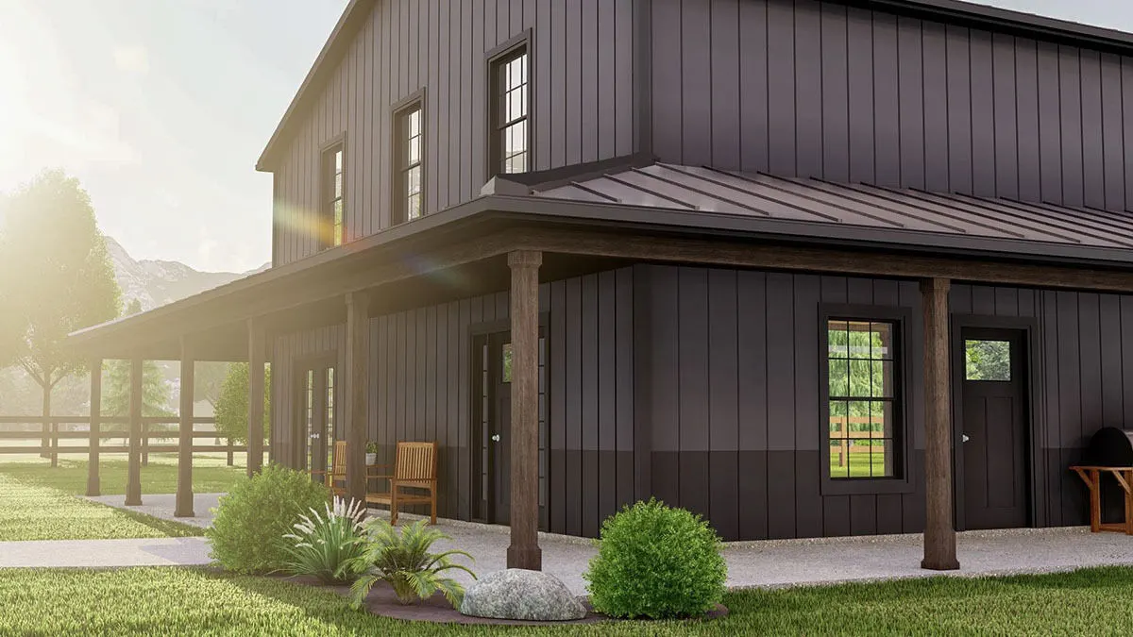Check out this 1600-square-foot, two-car, side-entry barndominium home plan. Explore the beautiful, dark-brown exterior of the property.
Welcome to our house plans featuring a 2-story 2-bedroom 1600 square foot barndominium-style house floor plan. Below are floor plans, additional sample photos, and plan details and dimensions.
Floor Plan
Main Level
2nd Floor
Additional Floor Plan Images
The exterior of the house in dark-tone paint creates a striking appearance.
Griller on the porch area on the front-right side of the home.
The back of the house features a sleek vertical siding style and huge garage doors.
The left side of the home has two doors with open access to the inside and is made of wood.
The home is surrounded by a back porch space and landscape.
The porch area is supported by high wooden pillars.
Plan Details
Dimensions
| Width: | 62′ 0″ |
| Depth: | 36′ 0″ |
| Max ridge height: | 23′ 9″ |
Garage
| Type: | Attached |
| Area: | 1152 sq. ft. |
| Count: | 2 Cars |
| Entry Location: | Side |
Ceiling Heights
| First Floor / 8′ 0″ |
|
| Second Floor / 8′ 0″ |
Roof Details
| Primary Pitch: | 4 on 12 |
| Framing Type: | Truss |
Dimensions
| Width: | 62′ 0″ |
| Depth: | 36′ 0″ |
| Max ridge height: | 23′ 9″ |
Garage
| Type: | Attached |
| Area: | 1152 sq. ft. |
| Count: | 2 Cars |
| Entry Location: | Side |
Ceiling Heights
| First Floor / 8′ 0″ |
|
| Second Floor / 8′ 0″ |
Roof Details
| Primary Pitch: | 4 on 12 |
| Framing Type: | Truss |
View More Details About This Floor Plan
Plan 135205GRA
This 1,649 square foot barndominium-style home plan features 2 bedrooms, 2.5 bathrooms, a huge 1,152 square foot 2-car side-entry garage, and is constructed with 2×6 exterior walls and corrugated metal siding. You have 849 square feet of outdoor living area with a porch that extends around three sides of the house. You enter the two-story living room with a corner fireplace from the front porch, which is open to the kitchen with a double sink set over a window overlooking the front porch. You have a workplace and informal sitting on an expansive island.
Conveniently situated on the main floor, the master bedroom has a full bathroom, an entrance to the laundry area, and a side porch. You may enter the mudroom from the garage and keep your equipment there. The second bedroom is located upstairs, and the level is finished with a full bathroom with two vanities. A loft provides a view of the living area below.
Related Plan: Choose a different option with house plan 135076GRA.



