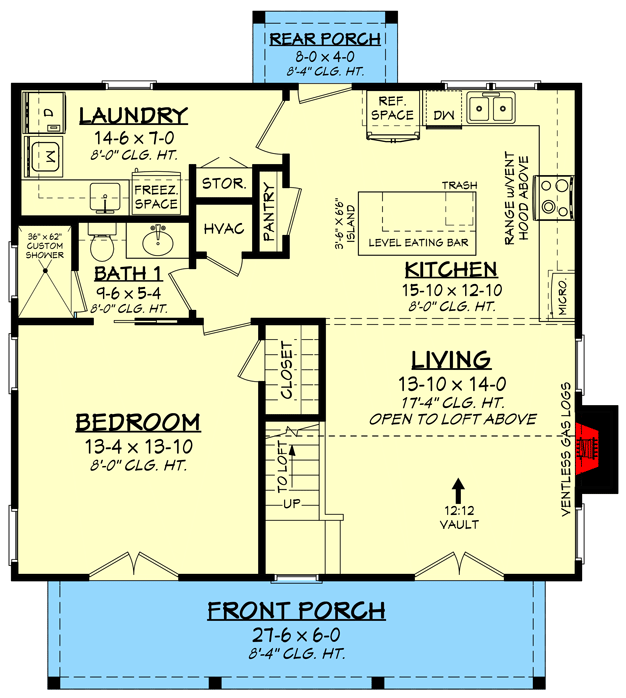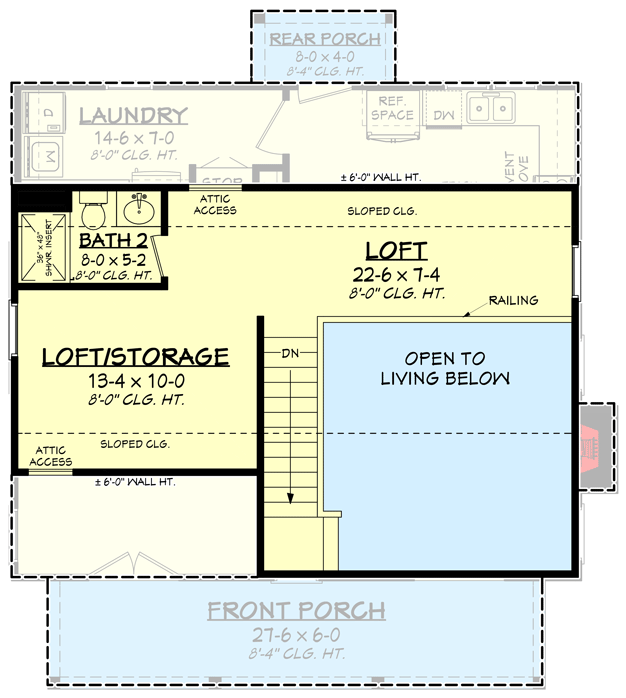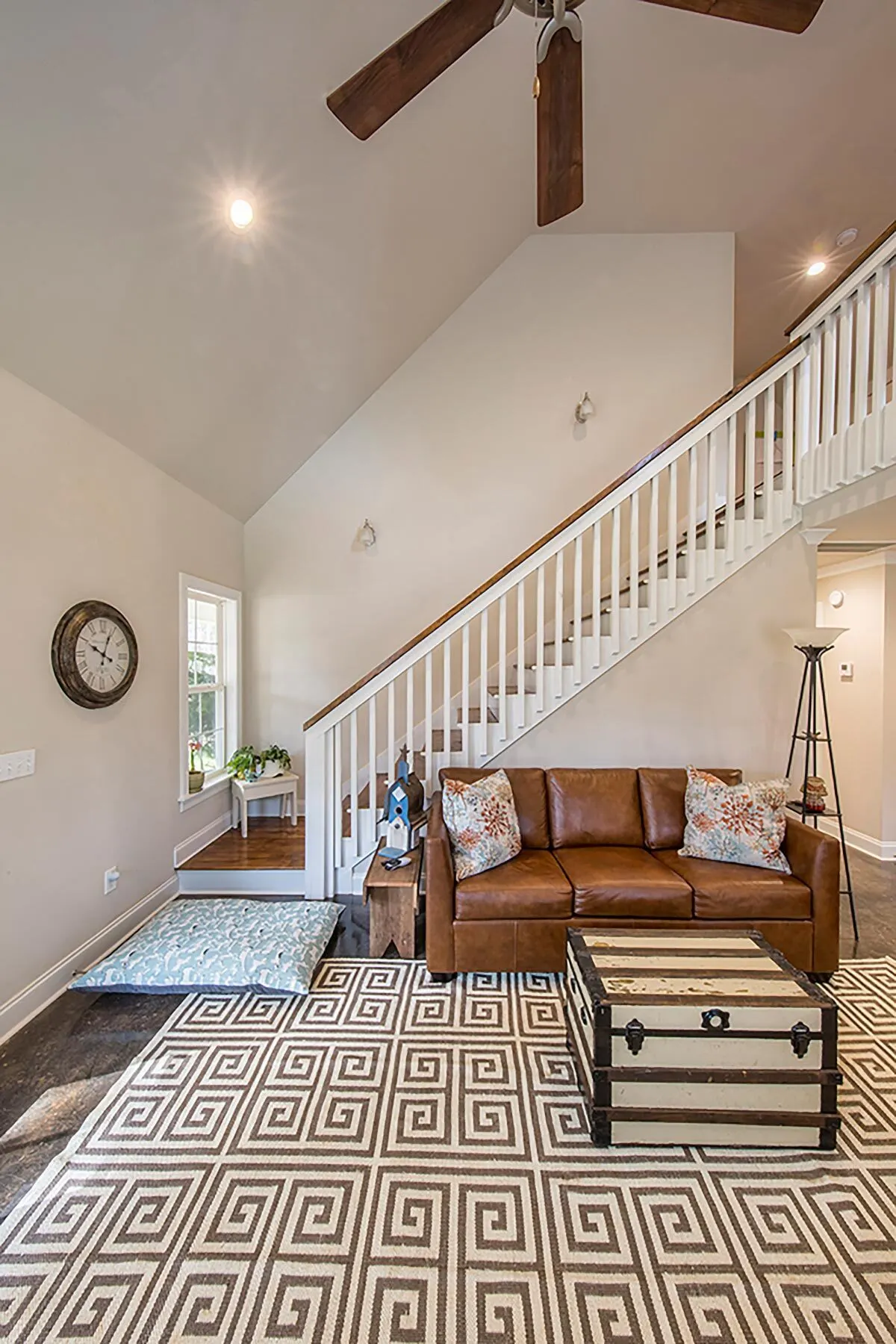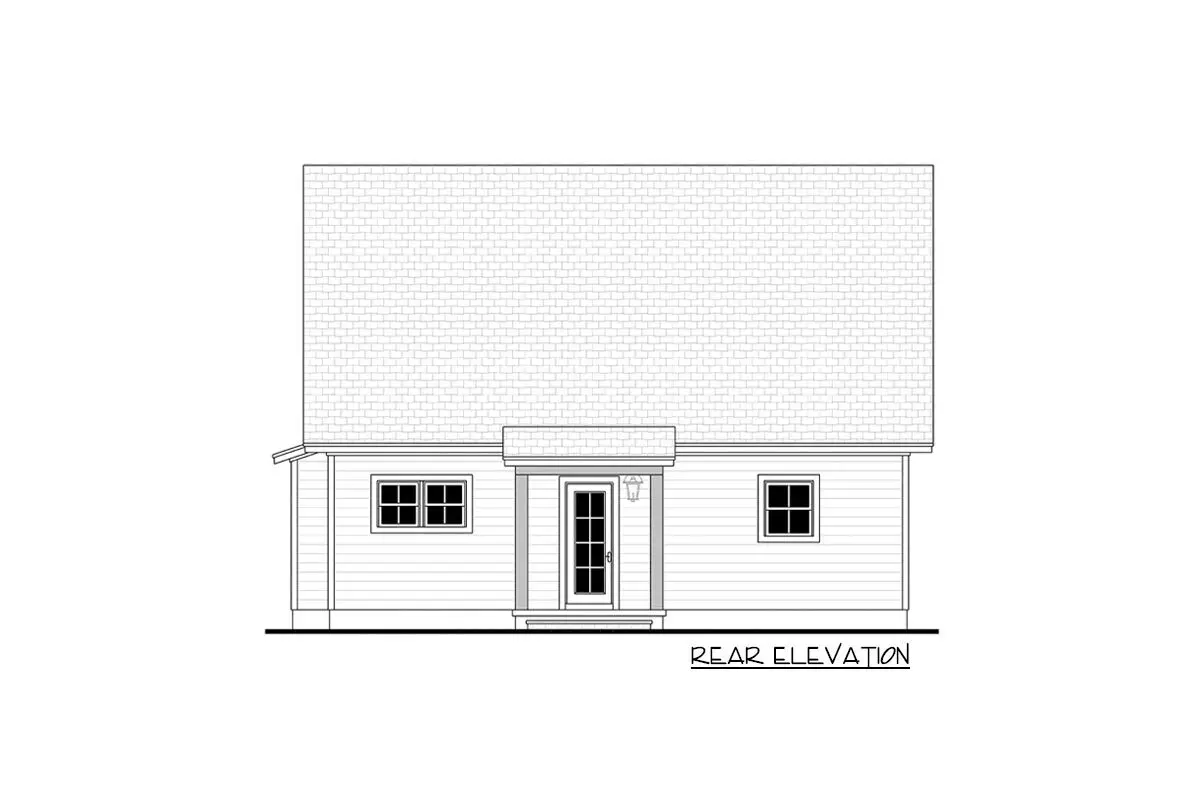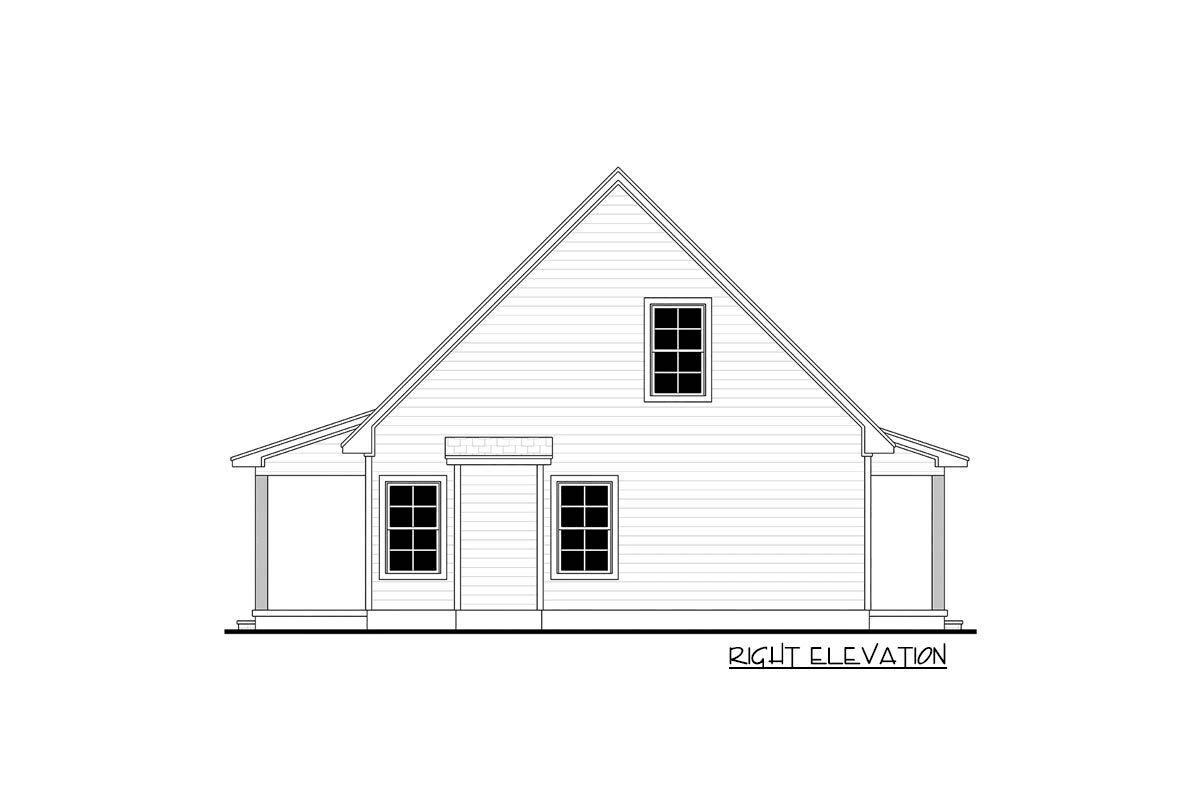Learn more about the rustic holiday cabin with a loft and a potential bunk room. See the inside in beige paint.
Welcome to our house plans featuring a 2-story 1-bedroom country vacation cabin floor plan. Below are floor plans, additional sample photos, and plan details and dimensions.
Floor Plan
Main Level
2nd Floor
Additional Floor Plan Images
The front of the home has two French doors and a window with a white frame.
A nice neutral-tone wall paint combines beautifully with the porch’s sturdy wood pillars.
A close-up of the front porch area, which has a brown-colored floor.
A vintage-style interior with neutral color schemes.
The living room features a fireplace encased in beige tile.
A lovely brown leather sofa under the stairway in a wooden accent.
The main entrance door has a white frame and leads directly to the living room area.
The beautiful interior design of a kitchen with a central island.
Next to the laundry room is a pantry with a transparent glass door.
Laundry room with white cabinetry and washer and dryer.
The house’s loft portion has a wooden floor design.
Loft space with sloped ceiling and stylish design decors.
Front elevation of a two-story, one-bedroom rustic vacation cabin.
Left elevation of a two-story, one-bedroom rustic vacation cabin.
Rear elevation of a two-story, one-bedroom rustic vacation cabin.
Right elevation of a two-story, one-bedroom rustic vacation cabin.
Plan Details
Dimensions
| Width: | 33′ 6″ |
| Depth: | 37′ 6″ |
| Max ridge height: | 24′ 0″ |
Ceiling Heights
| First Floor / 8′ 0″ |
Roof Details
| Primary Pitch: | 12 on 12 |
| Secondary Pitch: | 4 on 12 |
| Framing Type: | Stick |
Exterior Walls
| Standard Type(s): | 2×4 |
| Optional Type(s): | 2×6 |
Dimensions
| Width: | 33′ 6″ |
| Depth: | 37′ 6″ |
| Max ridge height: | 24′ 0″ |
Ceiling Heights
| First Floor / 8′ 0″ |
Roof Details
| Primary Pitch: | 12 on 12 |
| Secondary Pitch: | 4 on 12 |
| Framing Type: | Stick |
View More Details About This Floor Plan
Plan 51894HZ
This little rural home plan is ideal for use as a cabin or for someone who does not require a large number of living spaces. Four timbers support the shed roof, allowing you to enjoy a shaded 6′-deep front porch. From the porch, two sets of French doors open: one on the left leads into the main bedroom, and one on the right leads into the living area, which is open to the loft above.
There’s a nice-sized kitchen island (6’6″ by 3’6″) with informal seating on both sides. A door on the back wall leads to a little back porch. From the loft, an exposed rail provides views of the first floor. A bunk room would be ideal in a more contained loft area.


