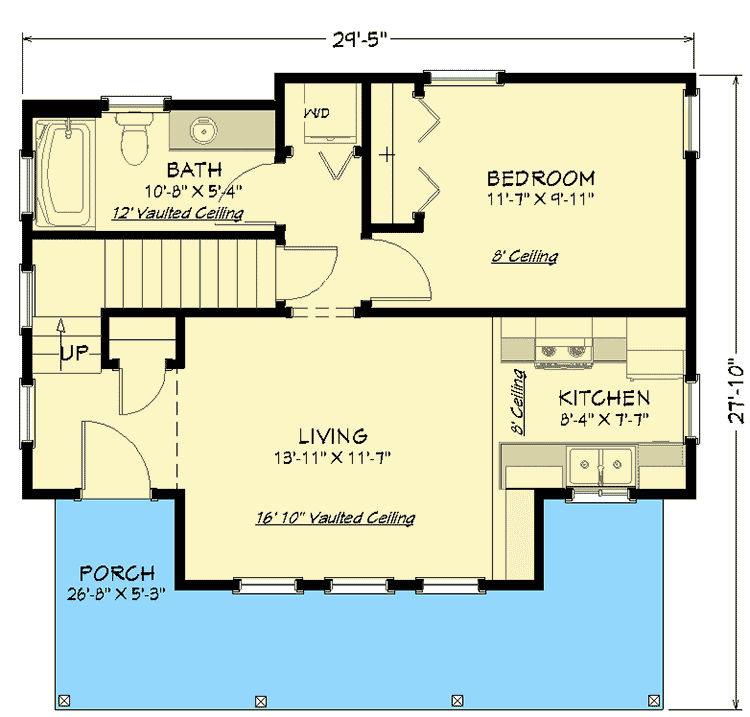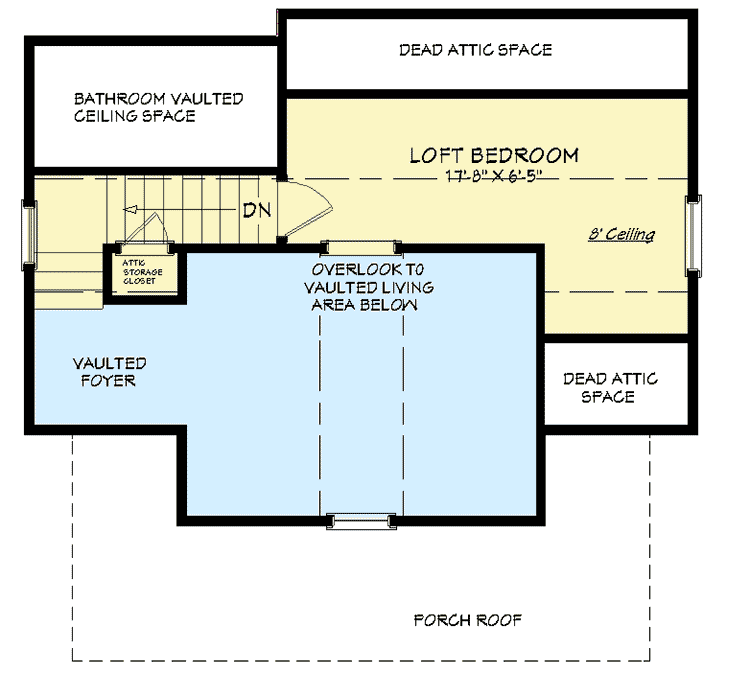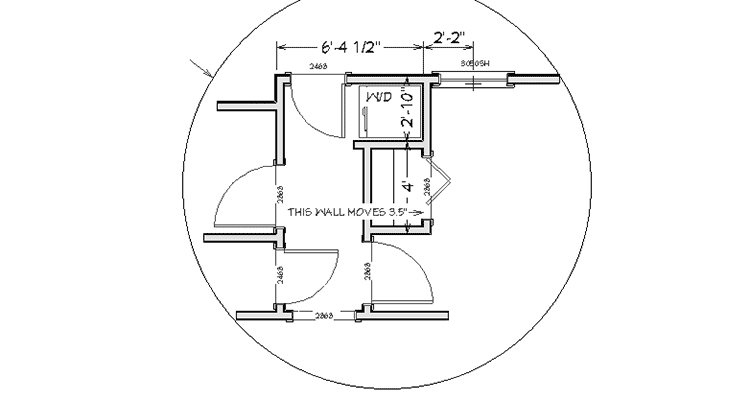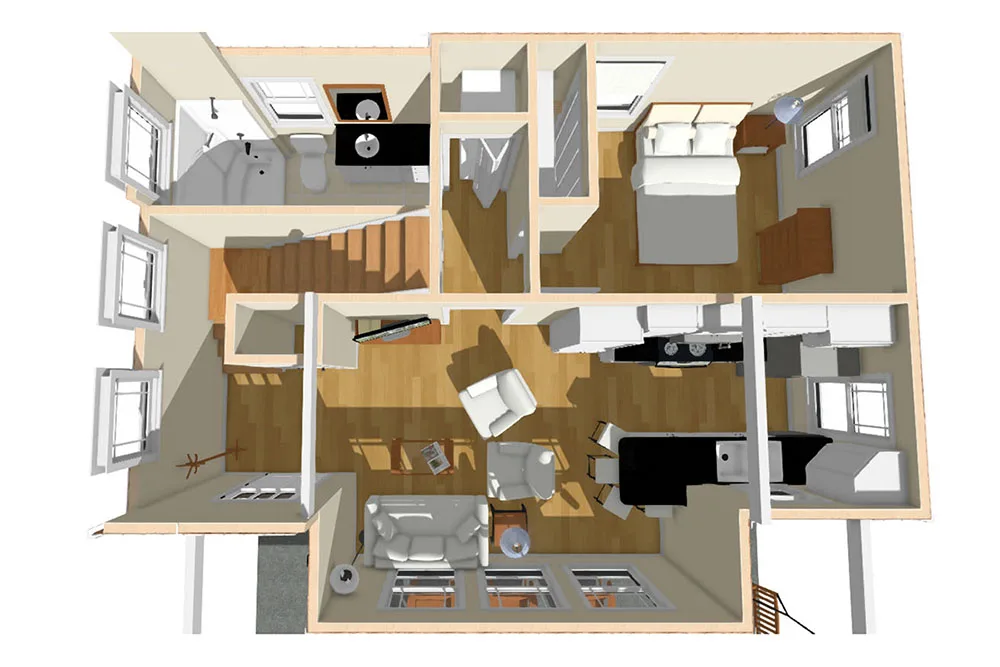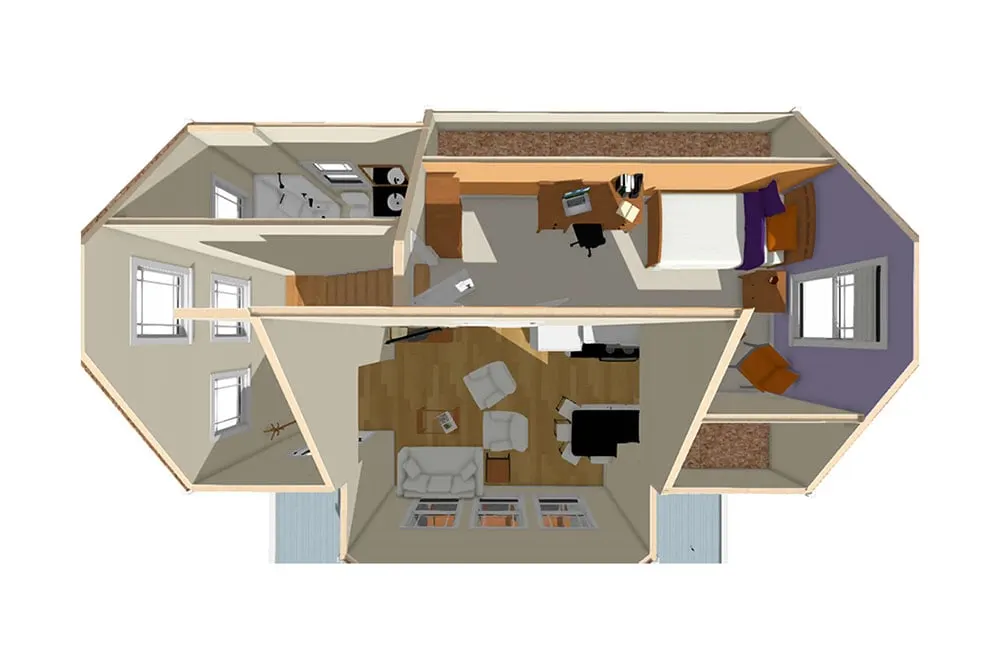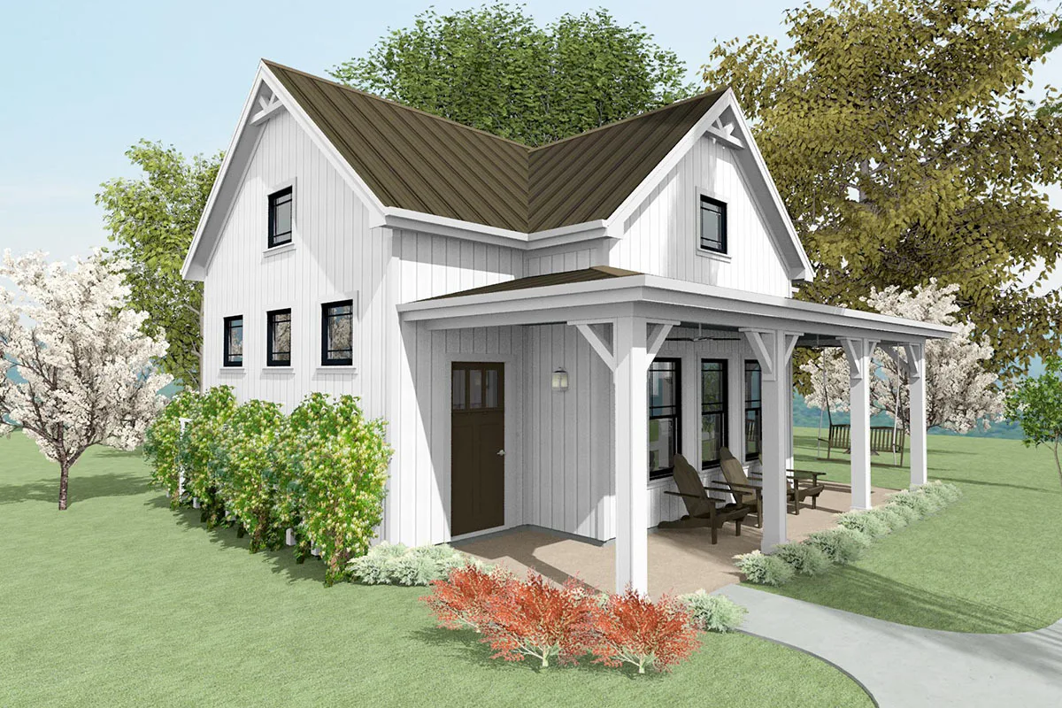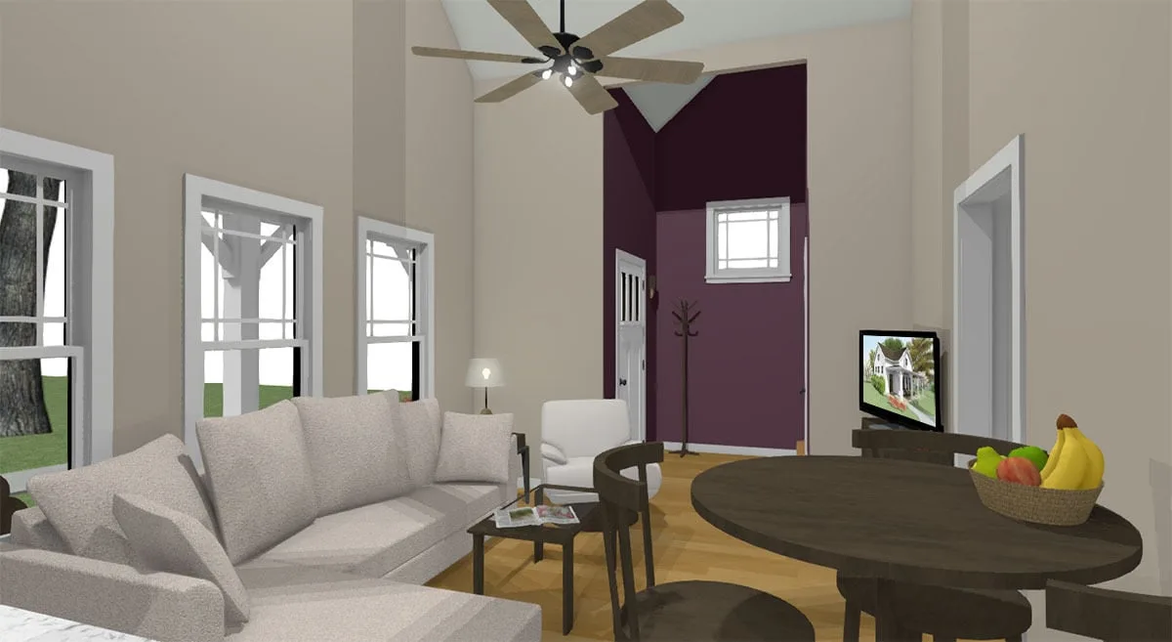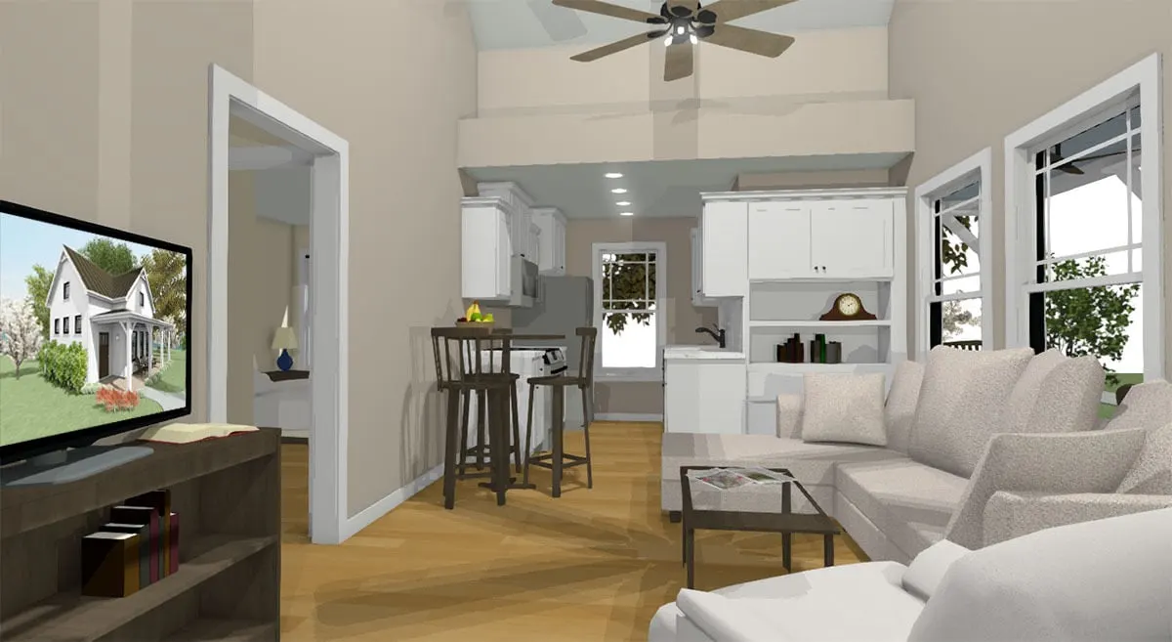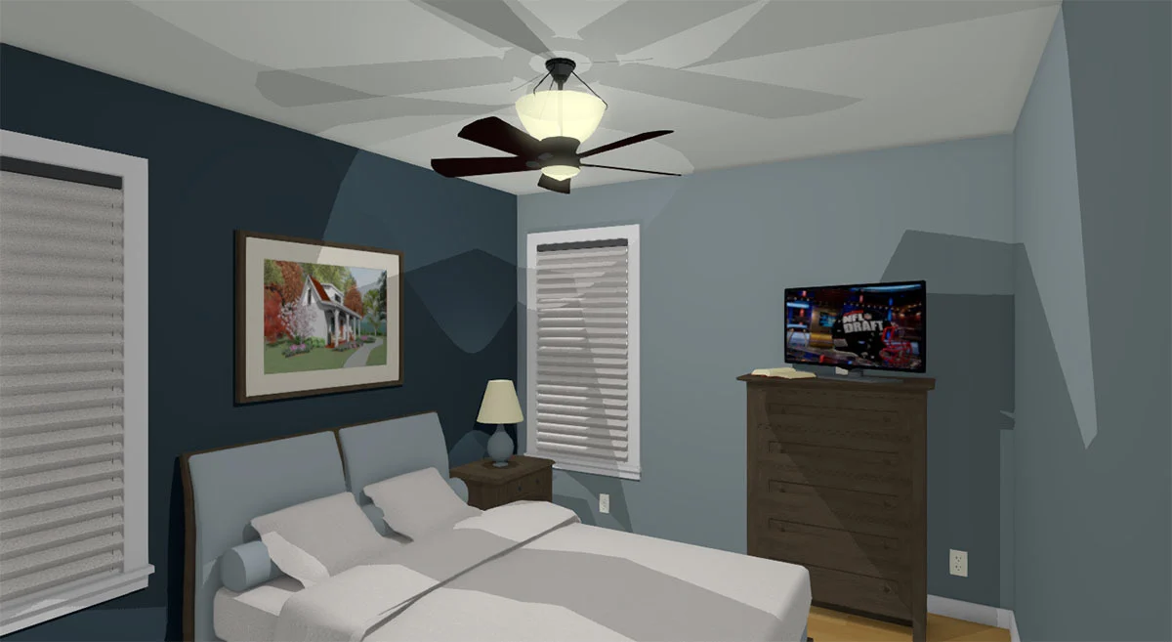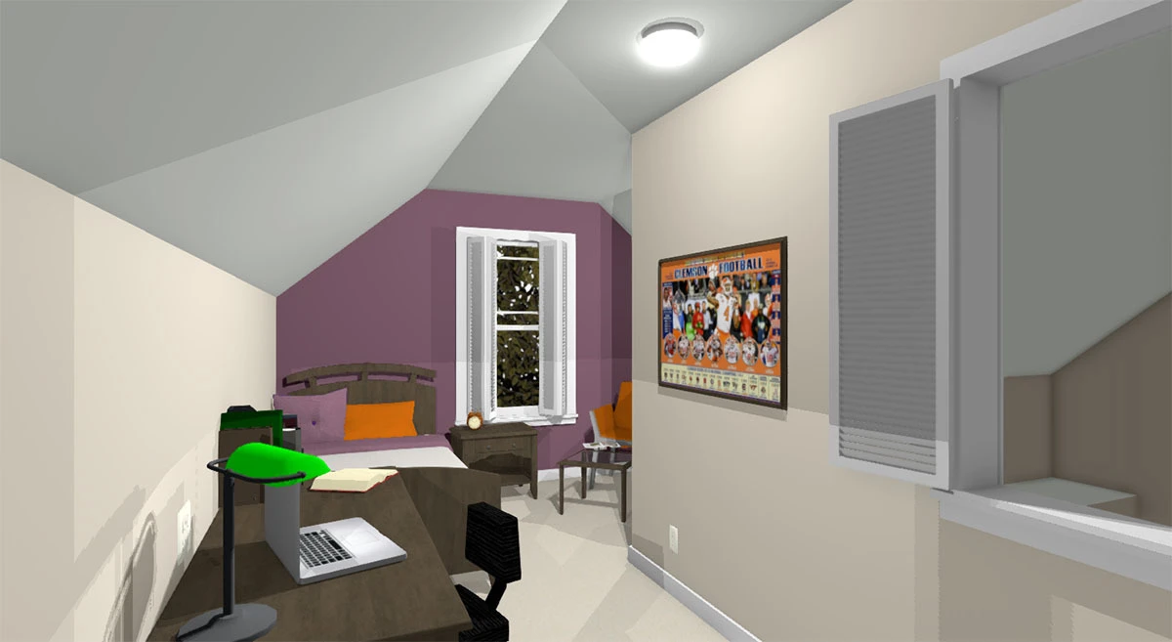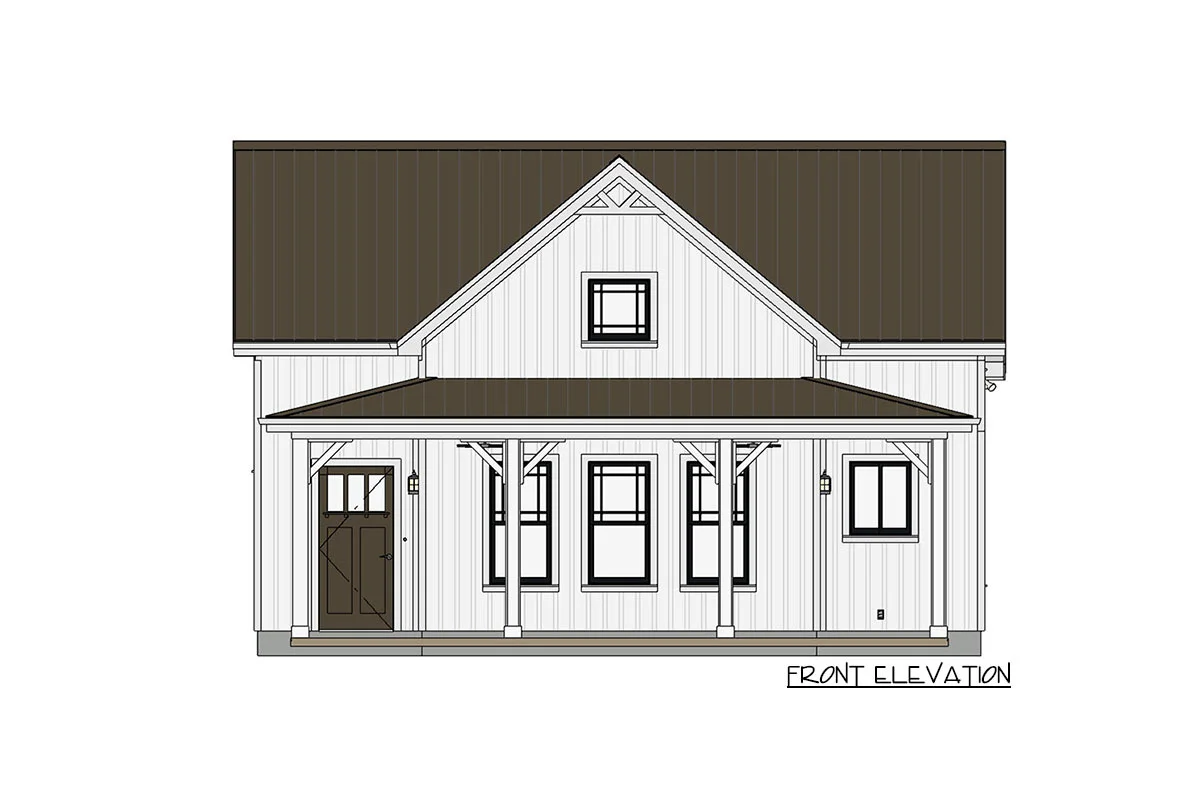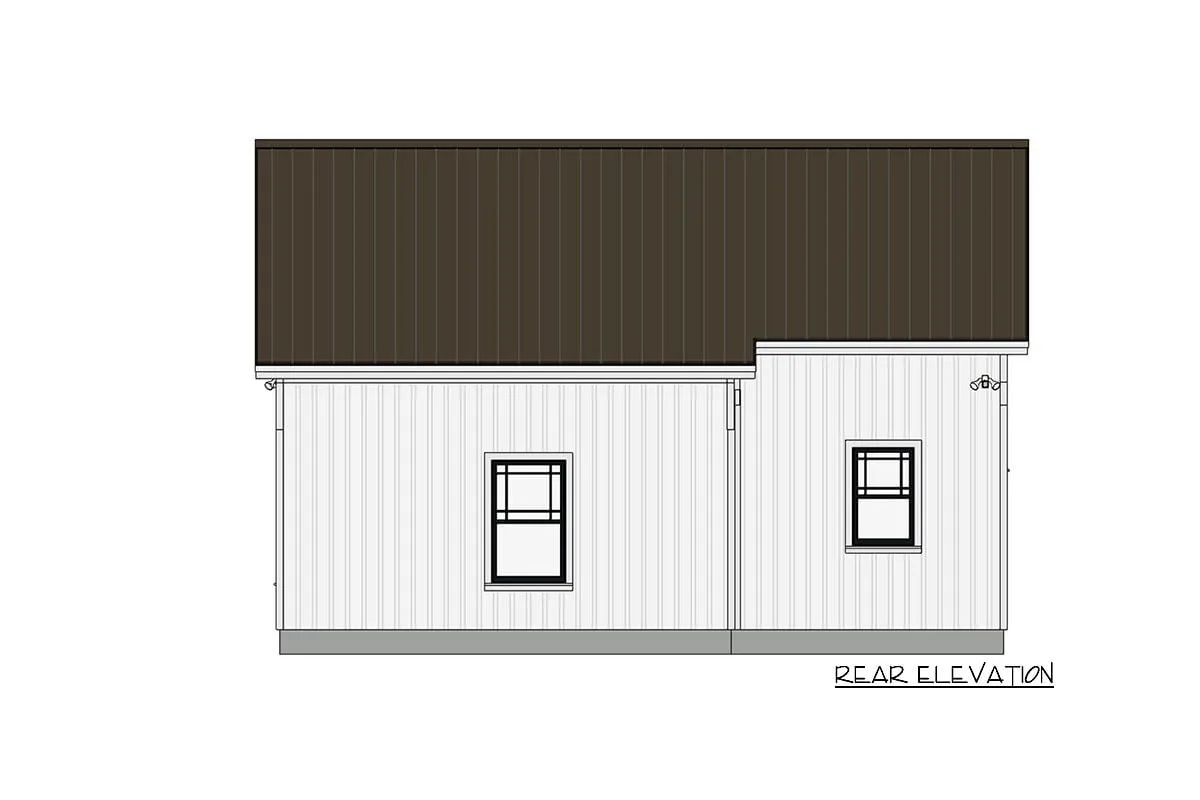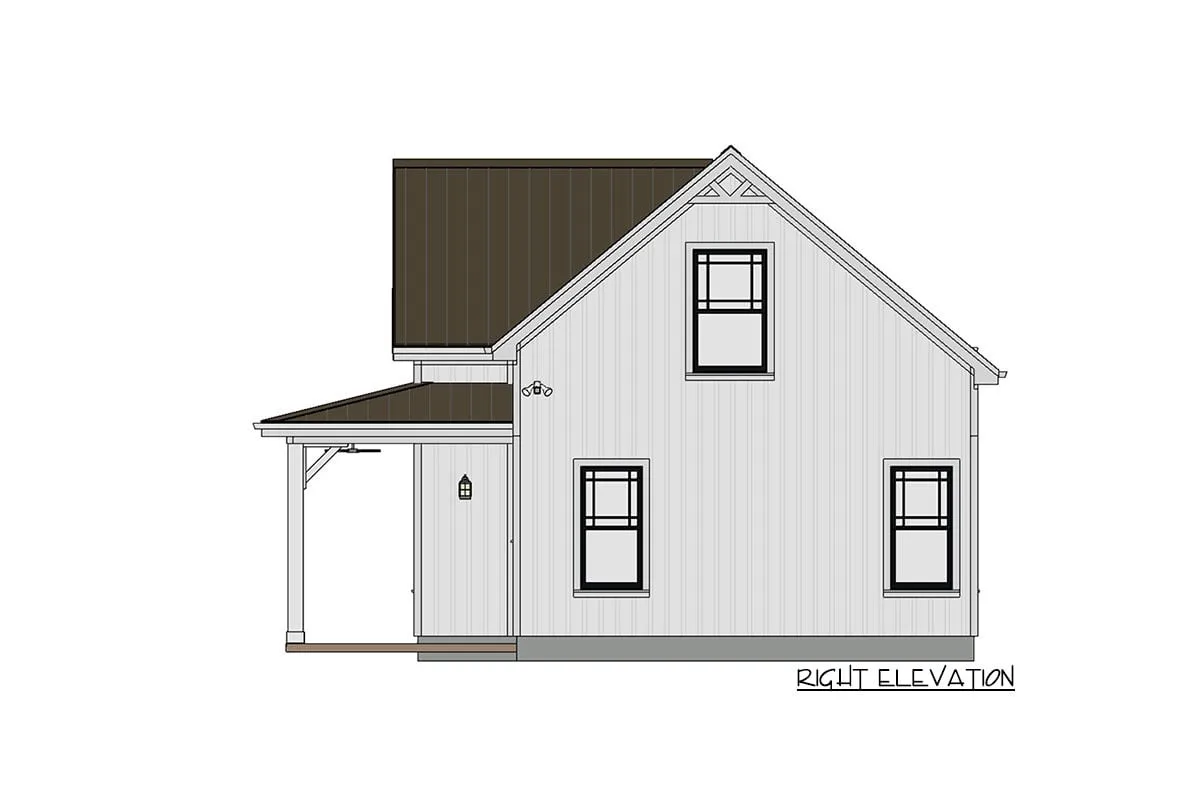Explore more of this cottage home with vaulted living room features. Look at the front porch with a wide layout plan.
Welcome to our house plans featuring a 2-story 1-bedroom cottage home floor plan. Below are floor plans, additional sample photos, and plan details and dimensions.
Floor Plan
Main Level
2nd Floor
3rd Floor
Additional Floor Plan Images
Front of the house in the brown and white exterior shade.
Front porch area with wooden chairs near windows.
A comfortable living room space with a dark violet main entrance accent wall.
White interior with shelving and equipment in the kitchen area.
Bedroom interior in blue-gray shade with white window coverings.
A bedroom area with an office and wooden furniture.
Sketch of the two-story, one-bedroom cottage home’s front elevation.
Sketch of the two-story, one-bedroom cottage home’s left elevation.
Sketch of the two-story, one-bedroom cottage home’s rear elevation.
Sketch of the two-story, one-bedroom cottage home’s right elevation.
Plan Details
Dimensions
| Width: | 29′ 0″ |
| Depth: | 27′ 0″ |
| Max ridge height: | 20′ 0″ |
Ceiling Heights
| First Floor / 8′ 0″ |
|
| Second Floor / 8′ 0″ |
Roof Details
| Primary Pitch: | 10 on 12 |
Exterior Walls
| Standard Type(s): | 2×4 |
| Optional Type(s): | 2×6 |
Dimensions
| Width: | 29′ 0″ |
| Depth: | 27′ 0″ |
| Max ridge height: | 20′ 0″ |
Ceiling Heights
| First Floor / 8′ 0″ |
|
| Second Floor / 8′ 0″ |
Roof Details
| Primary Pitch: | 10 on 12 |
View More Details About This Floor Plan
Plan 430808SNG
This 750 square foot cottage house plan, which is perfect for use as a holiday home, an ADU, or even a downsizing alternative, has a front porch with ornamental brackets and board and batten siding. The two-story living area within is lit by the gable above. The kitchen and living room are combined on the main floor in an open plan. Because of the light coming in through the window above, this area feels spacious.
A large bedroom with easy access to the laundry area and bathroom with a vaulted ceiling is located at the back of the main level. The loft upstairs can be used as a second bedroom for guests and looks out over the living room below.
Related Plan: Using the house plan, add more space 430834SNG (1,100 sq. ft.).


