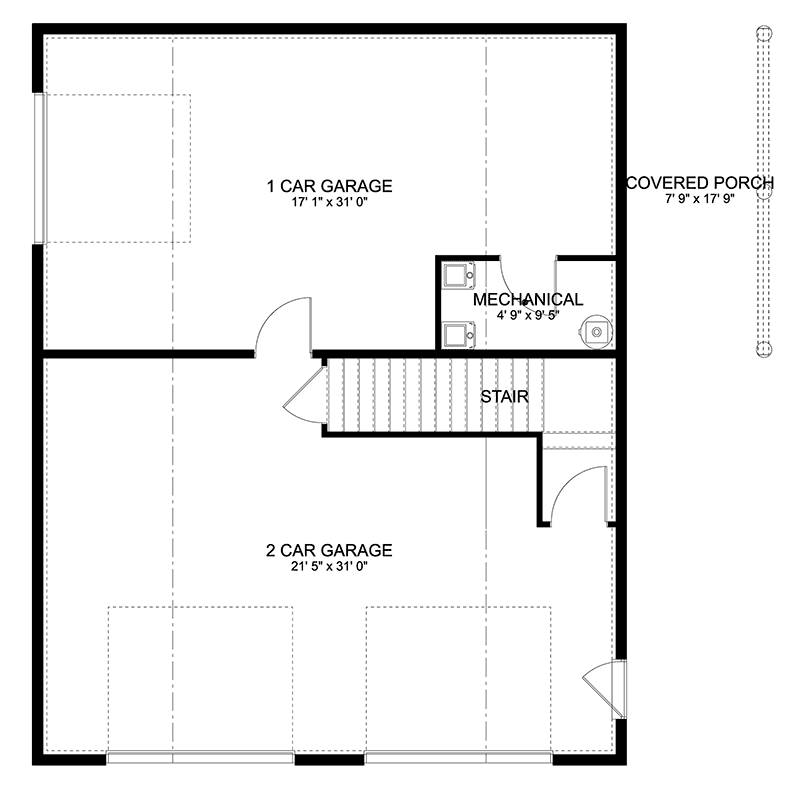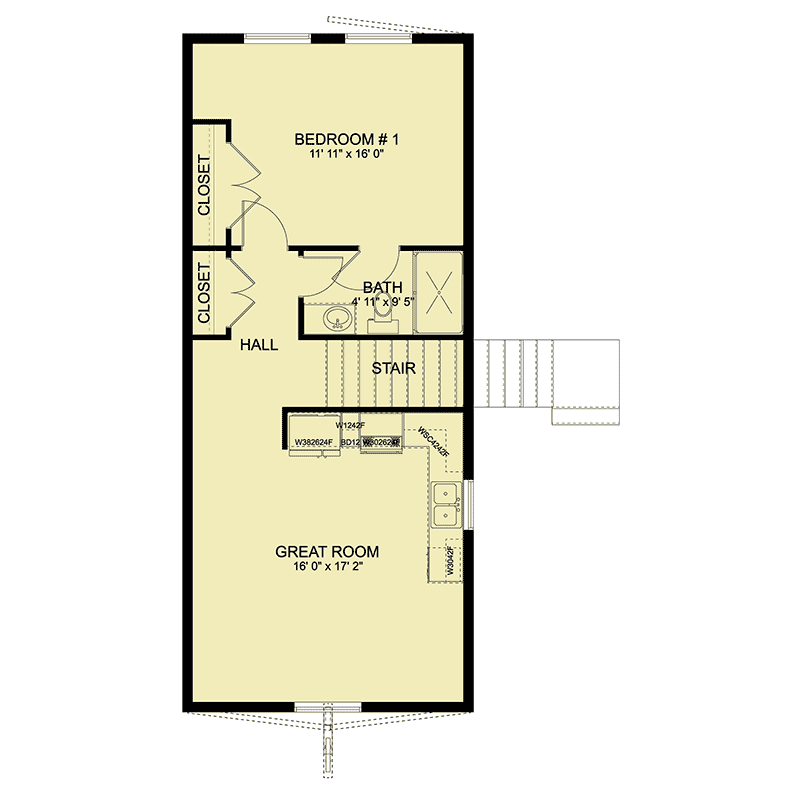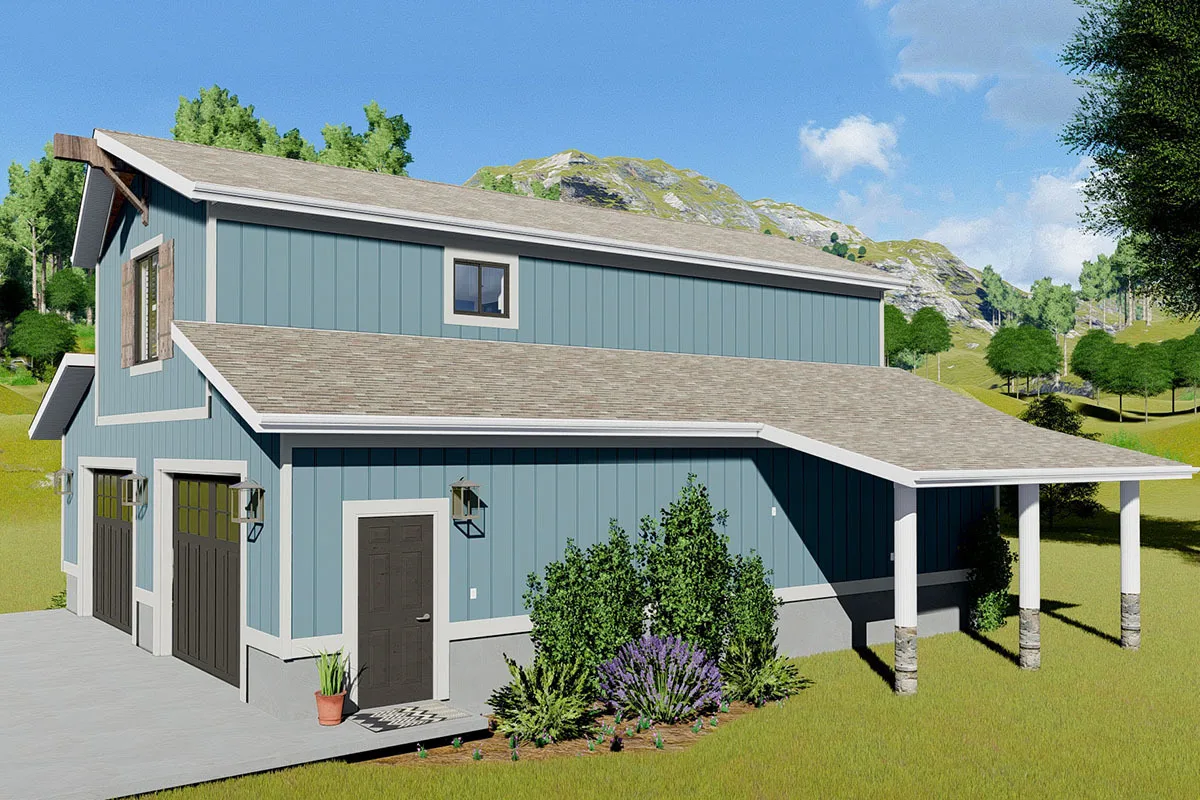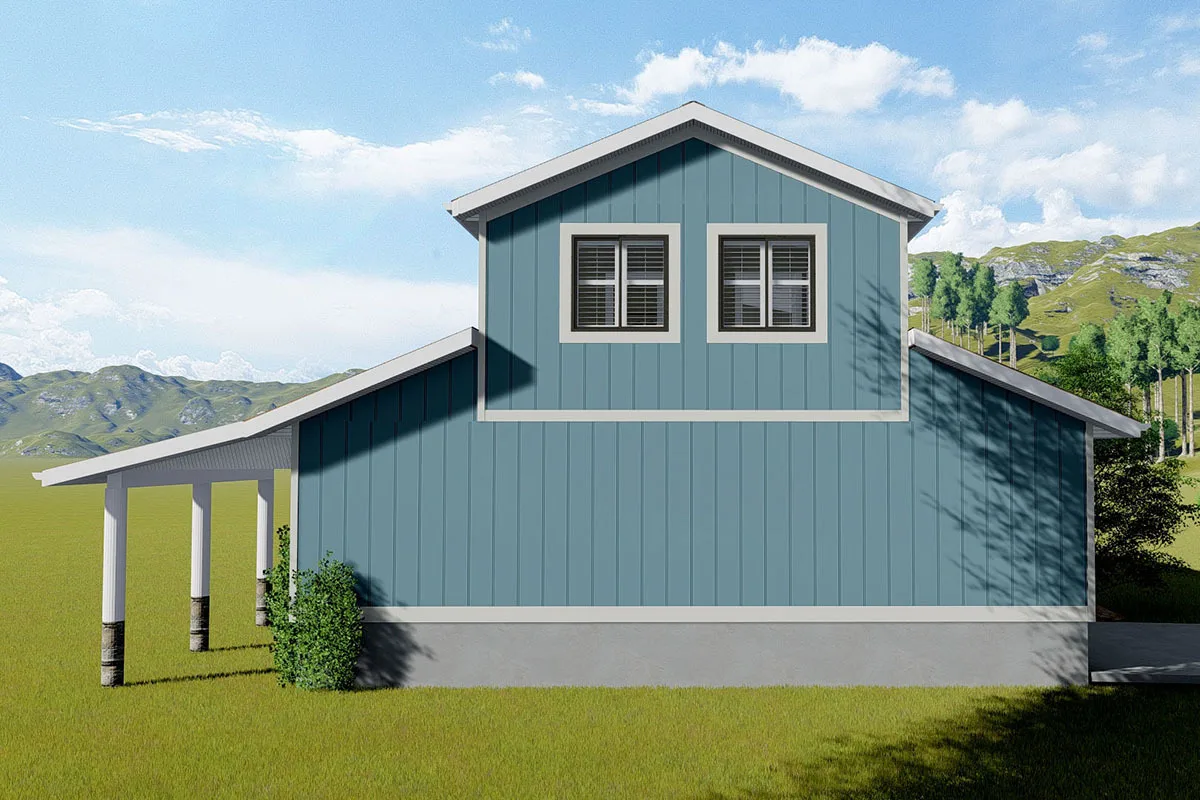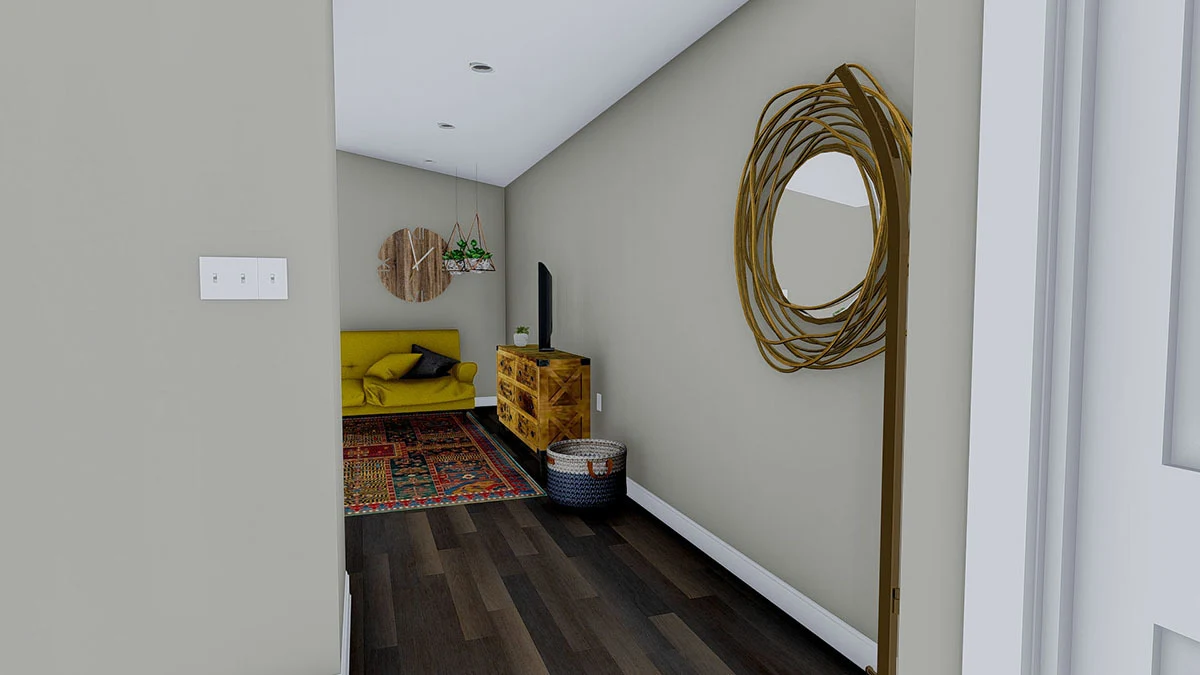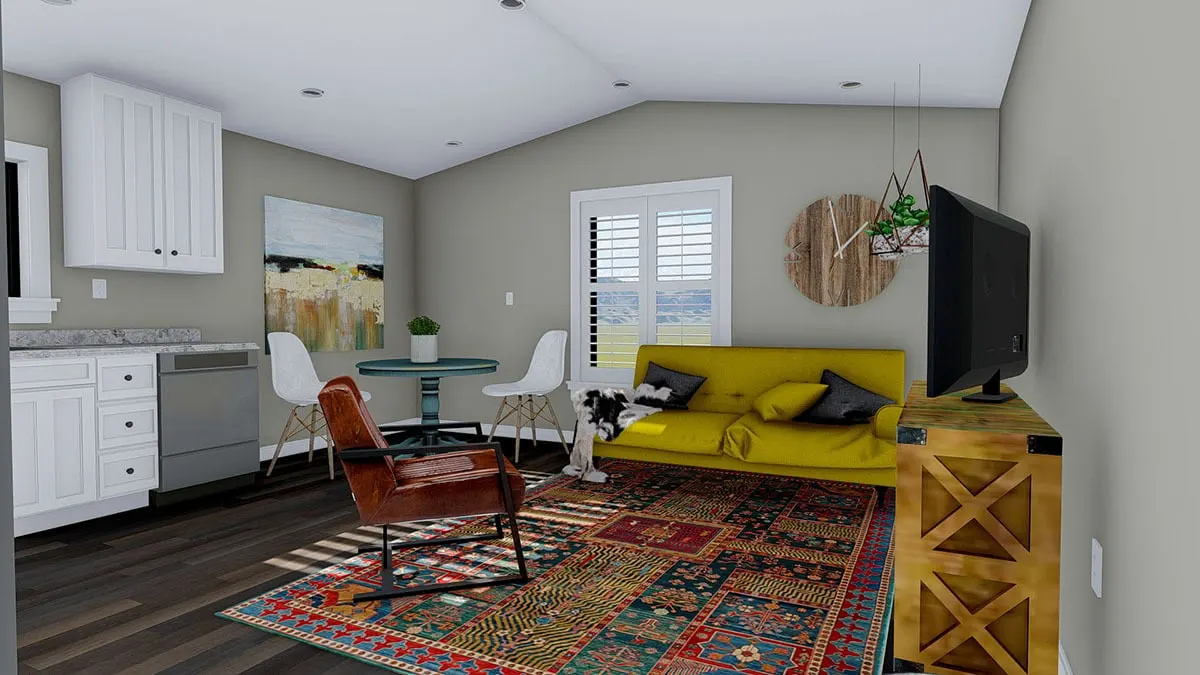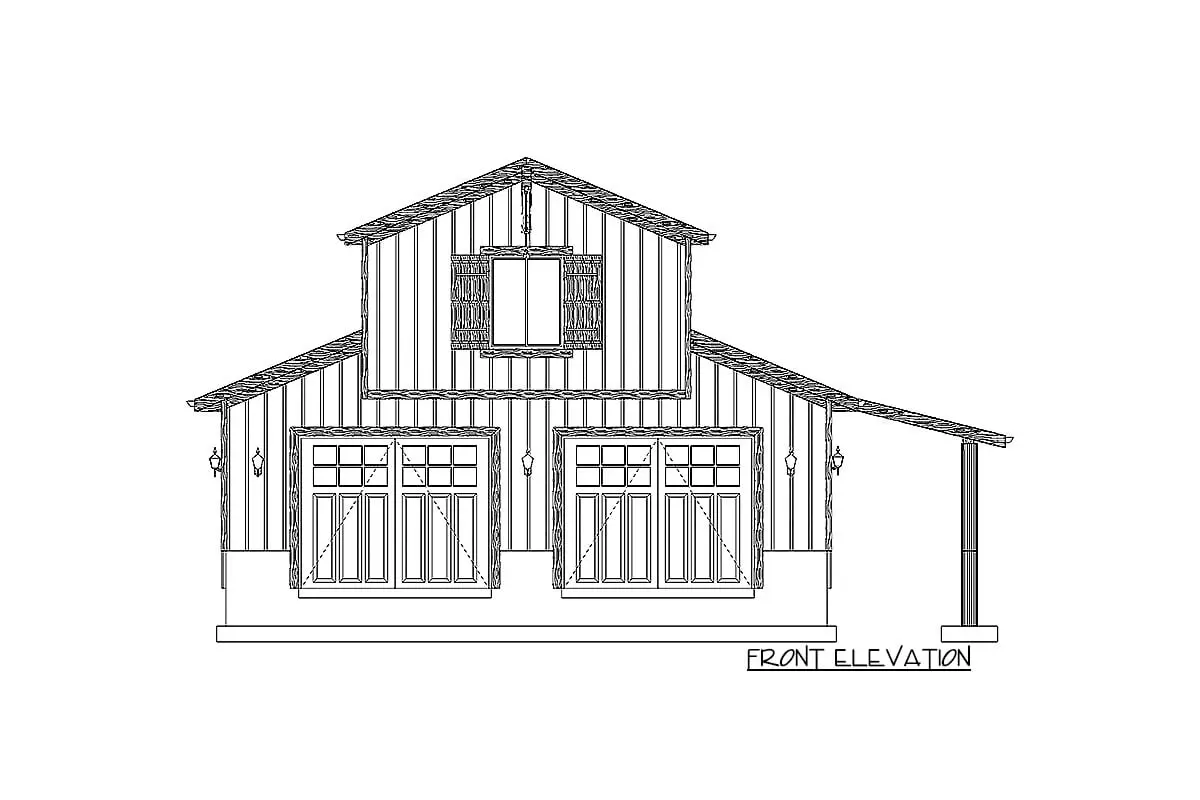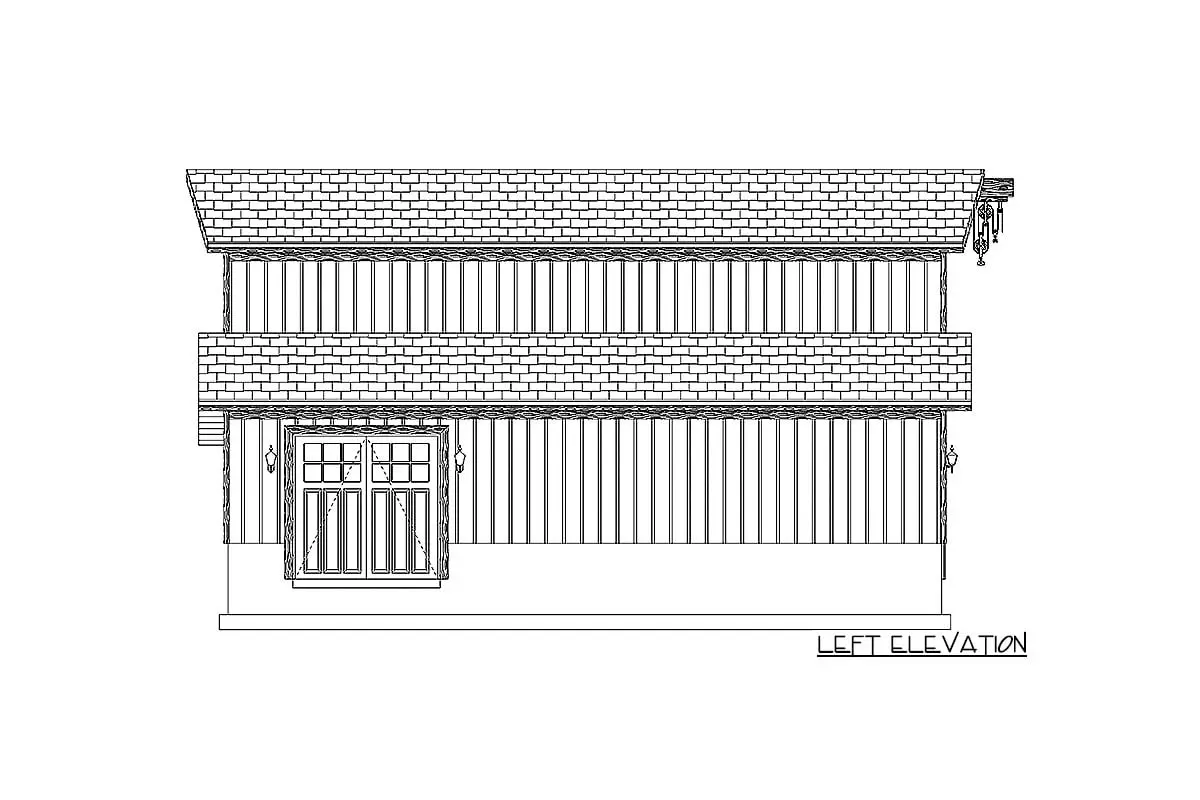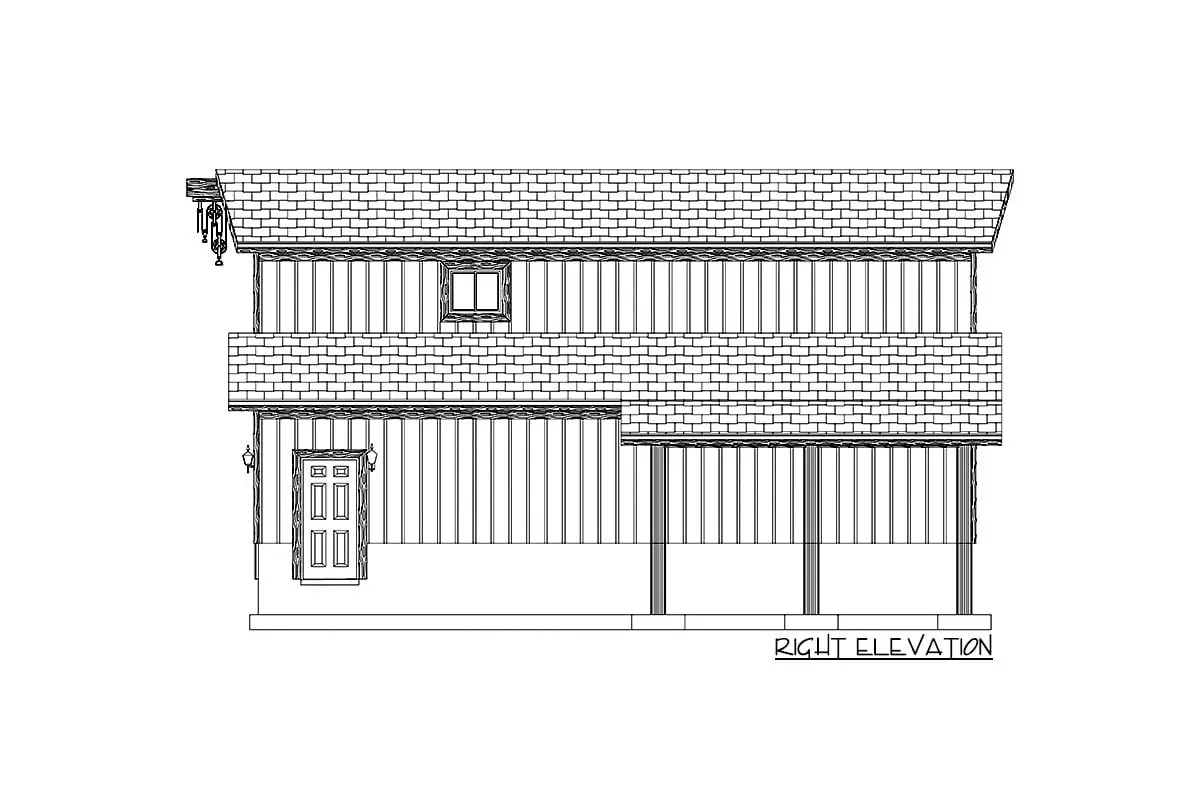Read more about this 3-car ground-level garage barndominium. Check out the exterior's dark blue paint and white trim stunning look.
Welcome to our house plans featuring a 2-story 1-bedroom barndominium floor plan. Below are floor plans, additional sample photos, and plan details and dimensions.
Floor Plan
Main Level
2nd Floor
Additional Floor Plan Images
Front garage with two-car door layout.
View of the home’s right side showing its magnificent covered porch and landscaping with plants.
Rearview shows white trim and blue-toned walls.
The car entry on the left side of the home is made of black wood.
Inside of the one-car garage space.
View of the great room area from the stairwell in the hallway.
The great room area with a cozy couch in a mustard color.
View of the kitchen area in white and gray color exterior paint.
Drawing shows the two-story, one-bedroom barndominium’s front elevation.
Drawing shows the two-story, one-bedroom barndominium’s left elevation.
Drawing shows the two-story, one-bedroom barndominium’s rear elevation.
Drawing shows the two-story, one-bedroom barndominium’s right elevation.
Plan Details
Dimensions
| Width: | 38′ 0″ |
| Depth: | 40′ 0″ |
| Max ridge height: | 21′ 0″ |
Garage
| Type: | Detached |
| Area: | 1280 sq. ft. |
| Count: | 3 Cars |
| Entry Location: | Front |
Ceiling Heights
| First Floor / 10′ 0″ |
|
| Second Floor / 8′ 0″ |
Roof Details
| Primary Pitch: | 5 on 12 |
| Secondary Pitch: | 3 on 12 |
| Framing Type: | Stick And Truss |
Dimensions
| Width: | 38′ 0″ |
| Depth: | 40′ 0″ |
| Max ridge height: | 21′ 0″ |
Garage
| Type: | Detached |
| Area: | 1280 sq. ft. |
| Count: | 3 Cars |
| Entry Location: | Front |
Ceiling Heights
| First Floor / 10′ 0″ |
|
| Second Floor / 8′ 0″ |
Roof Details
| Primary Pitch: | 5 on 12 |
| Secondary Pitch: | 3 on 12 |
| Framing Type: | Stick And Truss |
View More Details About This Floor Plan
Plan 61320UT
Three cars may park in this carriage house with a 1-bedroom in-law apartment on the second floor and a farmhouse-inspired design. Three garage spaces and a mechanical room are available on the main floor, and exposed beams give the space character.
The lofted, L-shaped kitchen, great area with vaulted ceilings, complete bathroom, and bedroom are all located upstairs. Off one side of the carriage house is a charming covered porch.


