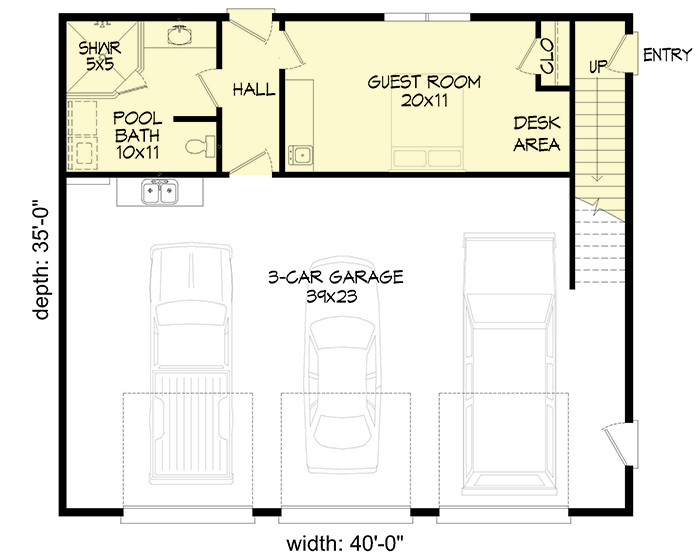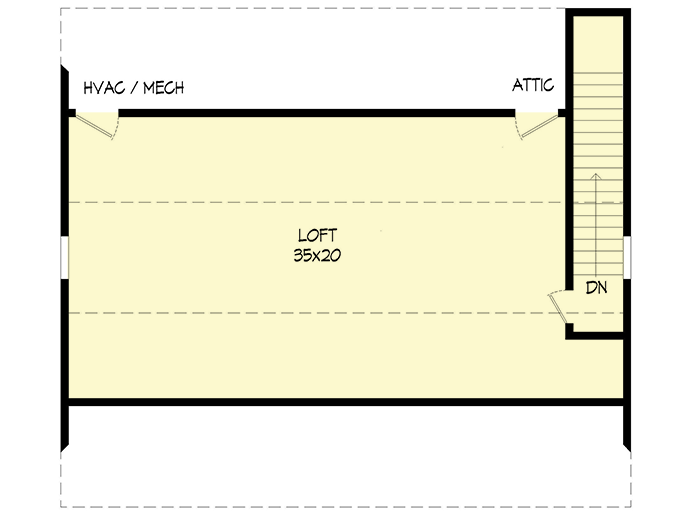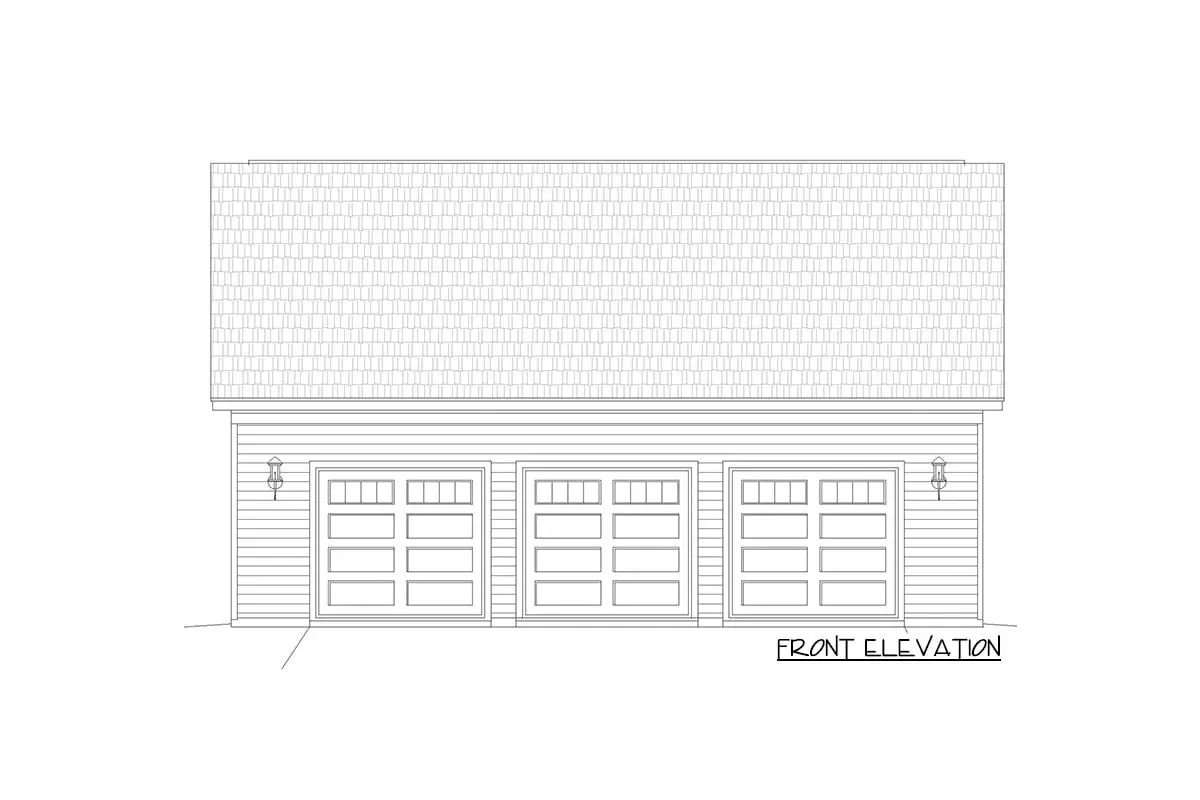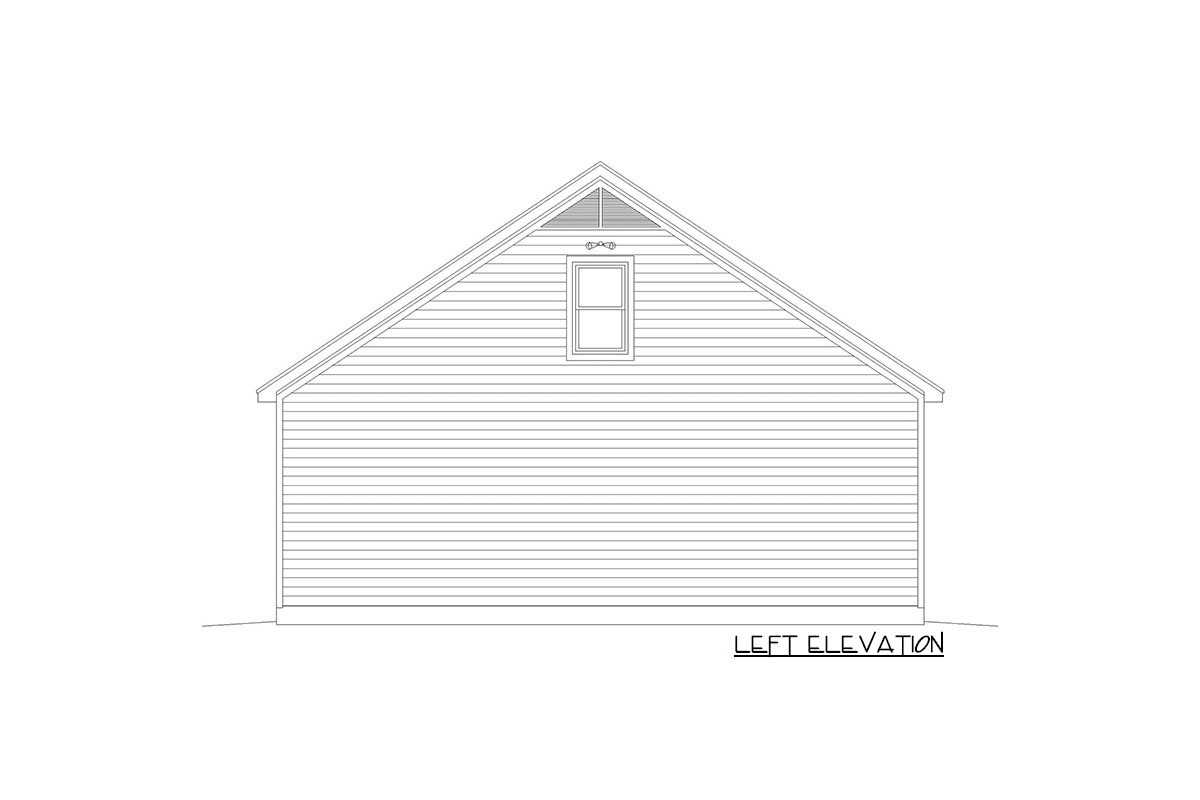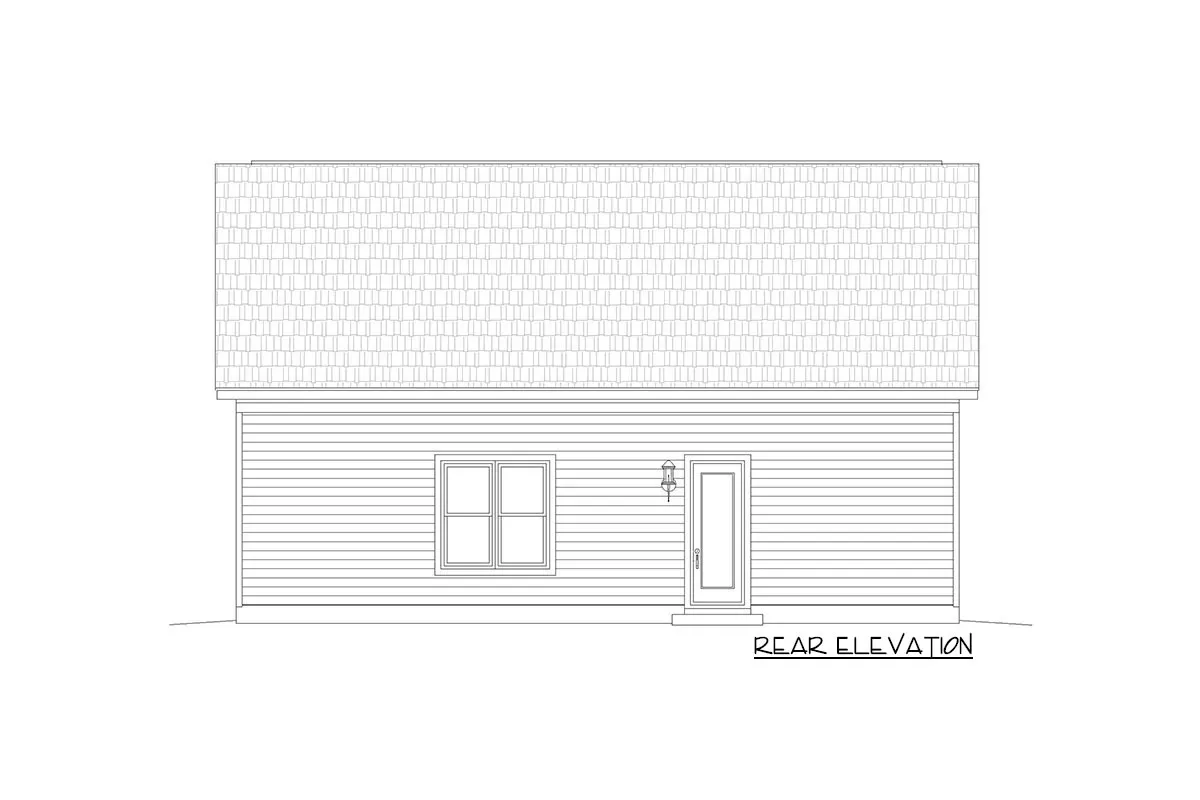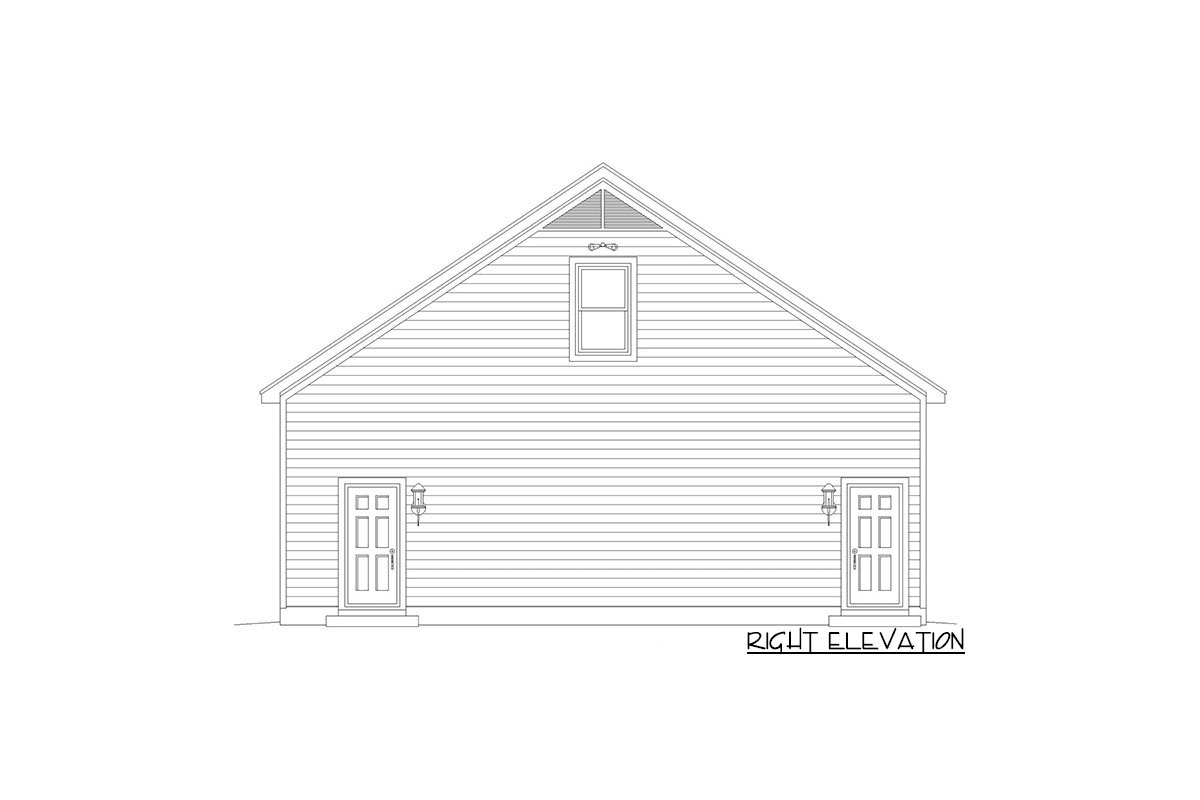Learn more about the features of the guest room, bathroom, and loft in the 3-car carriage attached garage. Check out the exterior's gray walls and white trim.
Welcome to our house plans featuring a 2-story 1-bedroom carriage 3-car detached garage floor plan. Below are floor plans, additional sample photos, and plan details and dimensions.
Floor Plan
Main Level
2nd Floor
Additional Floor Plan Images
Carriage garage space with three doors in white paint.
Sketch of the 2-story, 1-bedroom carriage house with a 3-car detached garage’s front elevation.
Sketch of the 2-story, 1-bedroom carriage house with a 3-car detached garage’s left elevation.
Sketch of the 2-story, 1-bedroom carriage house with a 3-car detached garage’s rear elevation.
Sketch of the 2-story, 1-bedroom carriage house with a 3-car detached garage’s right elevation.
Plan Details
Dimensions
| Width: | 40′ 0″ |
| Depth: | 35′ 0″ |
| Max ridge height: | 24′ 3″ |
Garage
| Type: | Detached |
| Area: | 990 sq. ft. |
| Count: | 3 Cars |
| Entry Location: | Front |
Ceiling Heights
| First Floor / 10′ 0″ |
|
| Second Floor / 9′ 0″ |
Roof Details
| Primary Pitch: | 8 on 12 |
| Framing Type: | Stick |
Dimensions
| Width: | 40′ 0″ |
| Depth: | 35′ 0″ |
| Max ridge height: | 24′ 3″ |
Garage
| Type: | Detached |
| Area: | 990 sq. ft. |
| Count: | 3 Cars |
| Entry Location: | Front |
Ceiling Heights
| First Floor / 10′ 0″ |
|
| Second Floor / 9′ 0″ |
Roof Details
| Primary Pitch: | 8 on 12 |
| Framing Type: | Stick |
View More Details About This Floor Plan
Plan 68706VR
You get 3 standard-sized garage bays with this 3-car detached garage concept. There is a shop sink in the back of the parking lot. Living space with a bedroom, desk area, and full bathroom is accessible through a door on the back wall. You may access a sizable open loft that spans the entire width of the garage via stairs along the left side.


