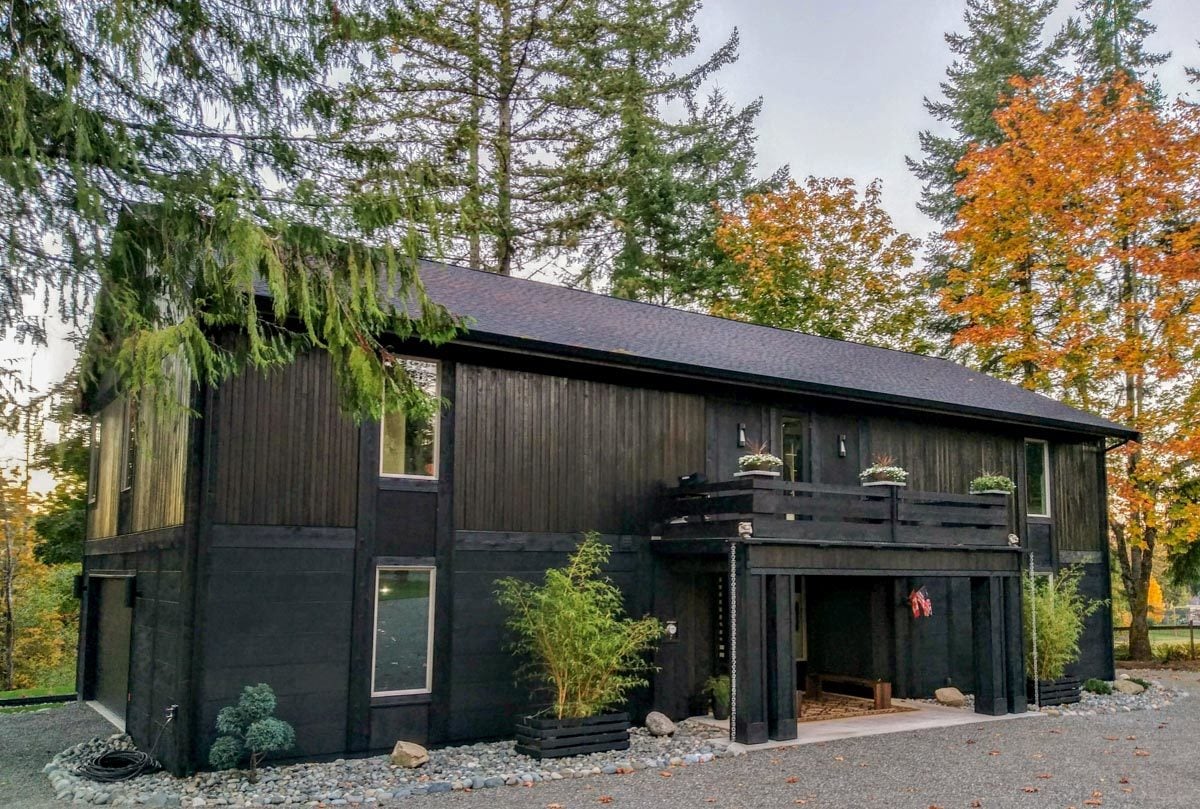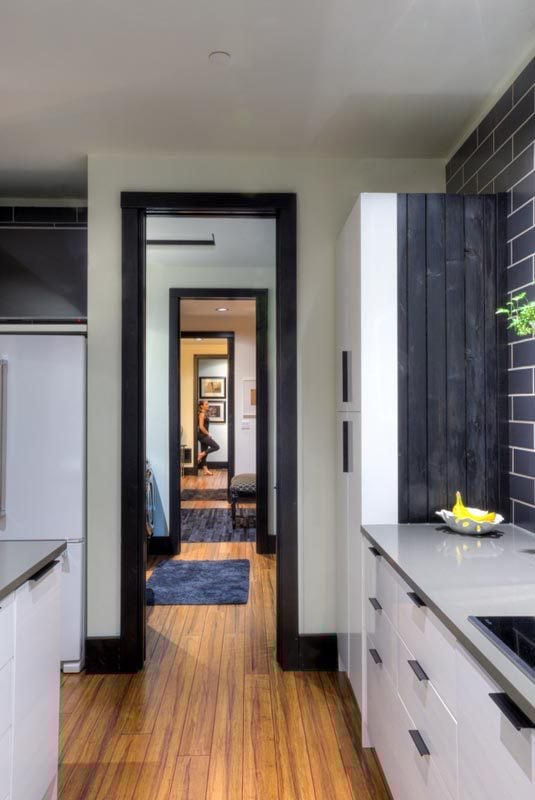Explore this modern barn-style with a two-side car garage on the first floor, and the 2-bedroom suites, veranda and covered deck on the second floor. Check out this house plan!
Welcome to our house plans featuring a 2-story barndominium with 2 side car garage, bedroom suites, veranda, and an entry porch floor plan. Below are floor plans, additional sample photos, and plan details and dimensions.
Floor Plan
2nd Floor
1st Floor
Additional Floor Plan Images
A view from the side the two story barndominium highlights the covered porch and the veranda.
A closer look on the main entry covered porch and the veranda on the top.
The left side of the barndominium revealing the other side garage.
A view where all the lights of the modern barndominium is on, and a fireplace on the front grassland.
A wide angle view wherein the whole length of the barndominium is revealed along with its outdoor furniture and fireplace is placed on the front yard.
The other side of the car garage is revealed with its slide up garage door, and intricate exterior design.
A closer look at the main covered porch and the veranda.
The box framed wooden staircase that leads to the second floor of the barndominium.
The view that will welcome you when you reach the second floor, a chandelier and the living room.
The view from a different angle where dining area and the kitchen space is visible.
A walkway through the rooms from the kitchen area.
The cooking are where the electric stovetop, refrigerator, and huge mirror is clearly visible.
The small bedroom with a sliding door to another lounge room.
A different view of the bedroom reveals the huge glass windows.
The covered deck with outdoor furniture.
A much closer look of the furniture on the covered deck of the barndominium.
This area is the car garage, and the box framed staircase is seen.
Plan Details
Dimensions
| Width: | 70′ 0″ |
| Depth: | 32′ 0″ |
| Max ridge height: | 28′ 9″ |
Garage
| Type: | Drive Under |
| Area: | 838 sq. ft. |
| Count: | 6 Cars |
| Entry Location: | Side |
Ceiling Heights
| First Floor / 9′ 0″ |
|
| Second Floor / 9′ 0″ |
Roof Details
| Primary Pitch: | 6 on 12 |
| Framing Type: | Truss |
Dimensions
| Width: | 70′ 0″ |
| Depth: | 32′ 0″ |
| Max ridge height: | 28′ 9″ |
Garage
| Type: | Drive Under |
| Area: | 838 sq. ft. |
| Count: | 6 Cars |
| Entry Location: | Side |
Ceiling Heights
| First Floor / 9′ 0″ |
|
| Second Floor / 9′ 0″ |
Roof Details
| Primary Pitch: | 6 on 12 |
| Framing Type: | Truss |
View More Details About This Floor Plan
Plan 737002LVL
The lowest level of this barn-style home’s two-story layout serves as the main entrance. There, you’ll find plenty of space to park your vehicles. Two three-car garages flank the entryway, and to the right is a heated gallery garage measuring 692 square feet (which counts toward the overall living area).
There’s a bathroom with a shower for when you’re done tinkering with your collection and a porch out back for when you need to relax after a long day of work. The main floor has a great room on one side and a kitchen/dining area on the other, separated by a set of stairs.
Three windows look out onto the stairs from a back covered balcony that links the two floors.bBoth the master and secondary bedrooms are located on separate sides of the house, giving each resident their own space.



















