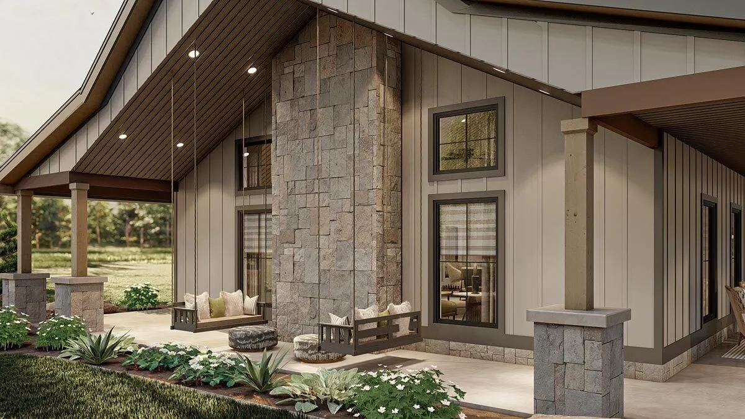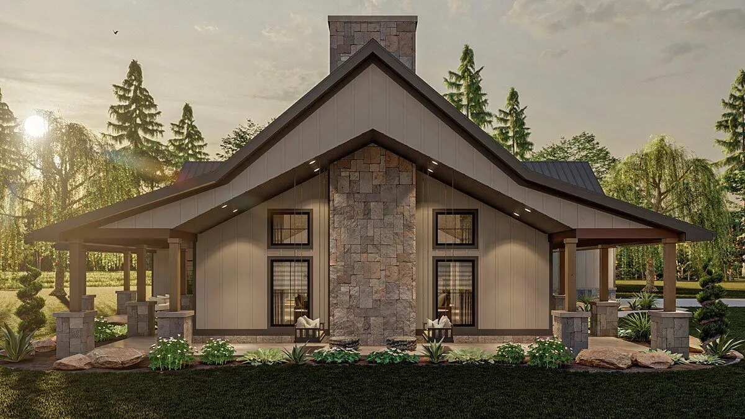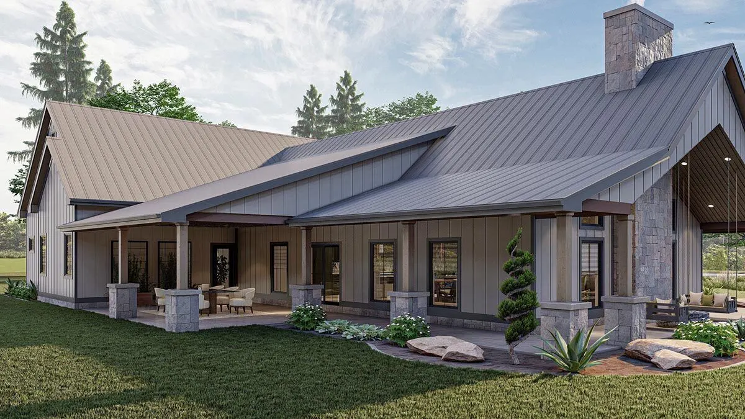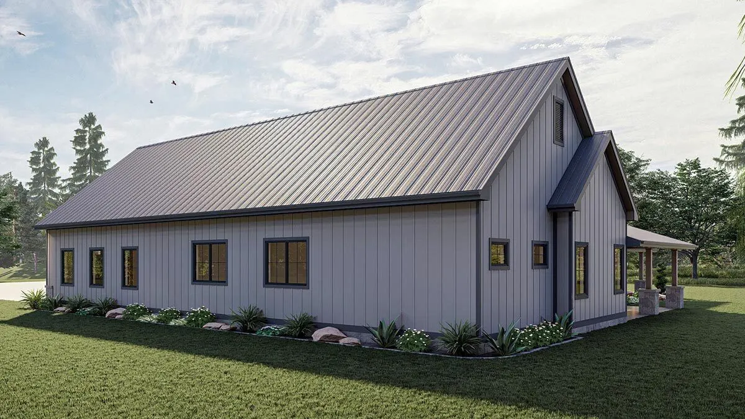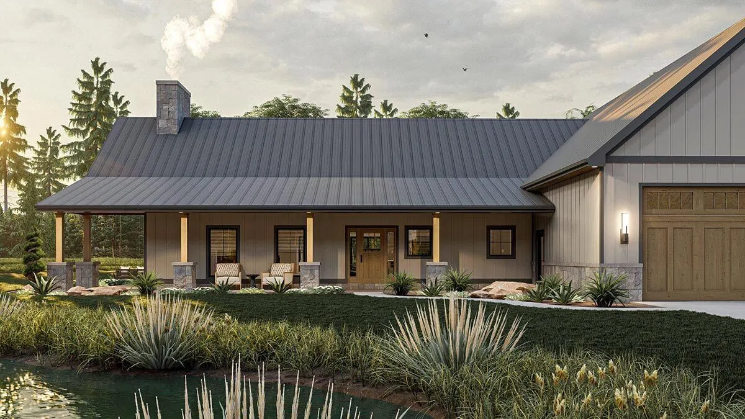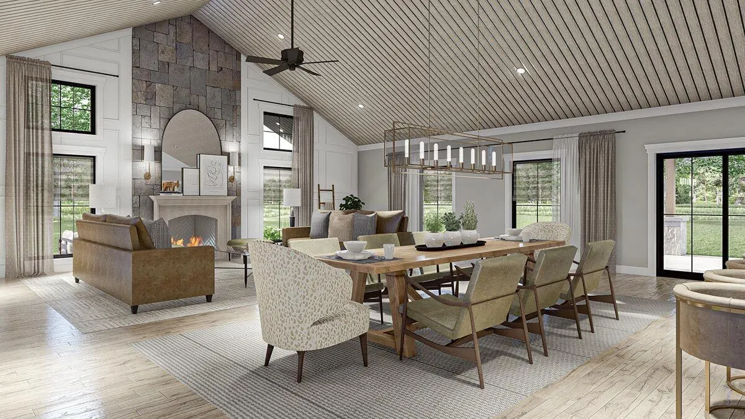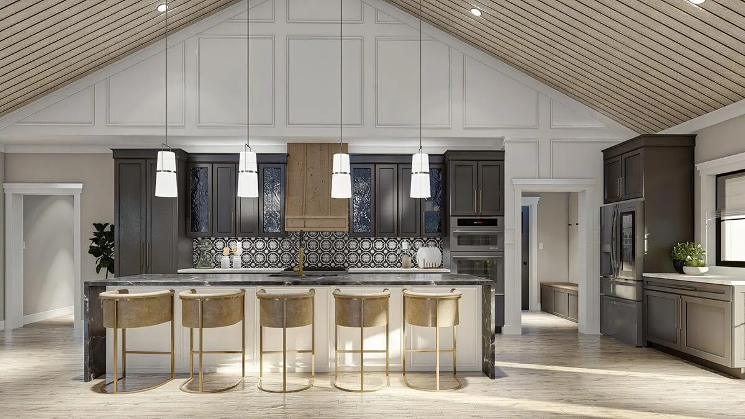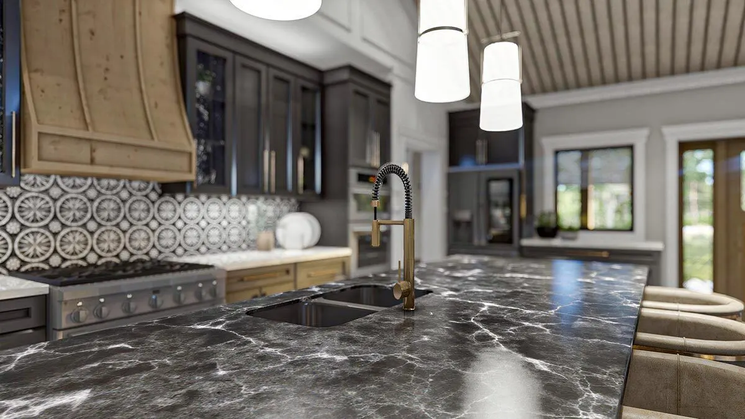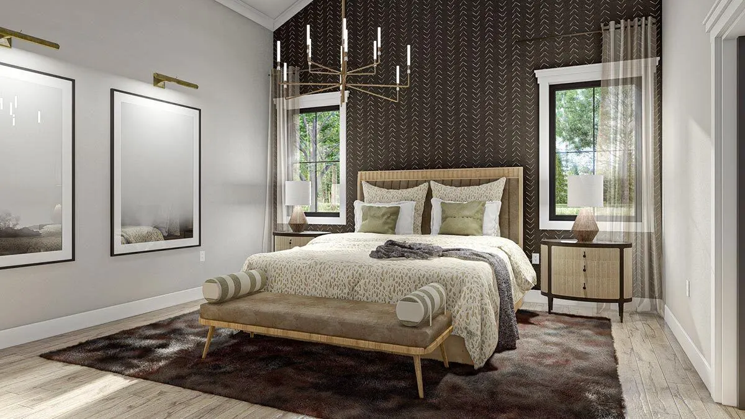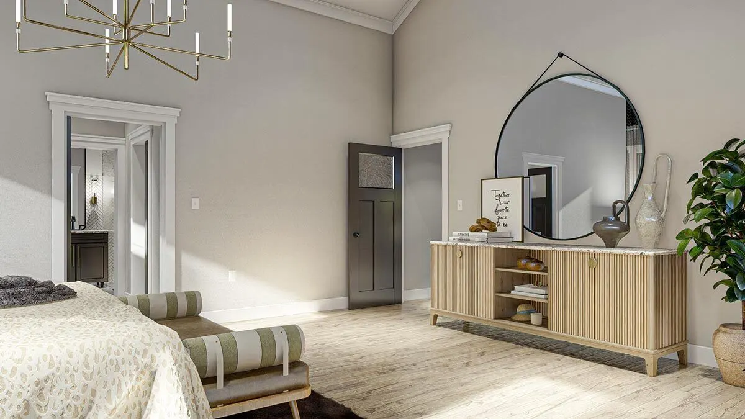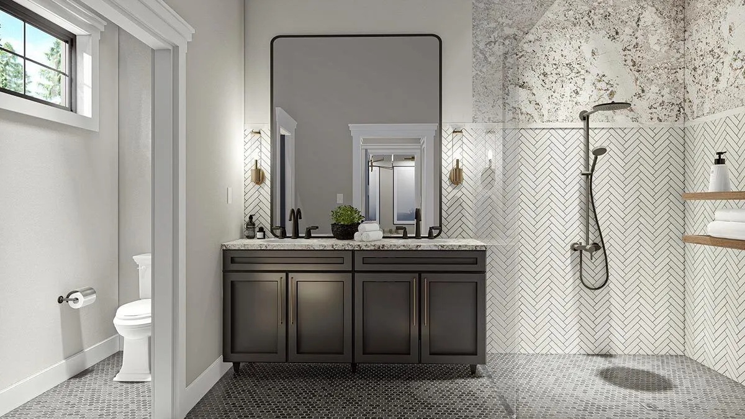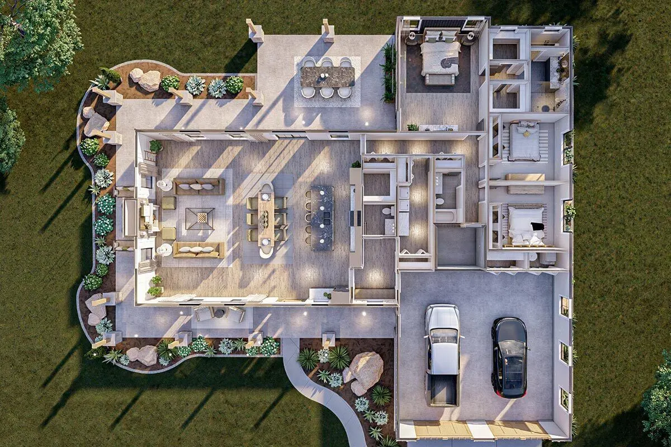Learn more about this safe room-equipped barndominium residence. Observe the streamlined, aesthetically pleasing design throughout.
Welcome to our house plans featuring a 1-story 3-bedroom barndominium style home floor plan. Below are floor plans, additional sample photos, and plan details and dimensions.
Floor Plan
Main Level
Additional Floor Plan Images
A front view of the home with a stunning T-shaped plan exterior façade.
Swing chairs are installed in a neutral hue on a covered patio.
A patio area’s symmetrical façade including a chimney with a stone base.
Wraparound covered patio area with wood pillars and stone flooring.
The patio area has white lounge chairs and doors to the living room.
The house’s right side has a wonderful glass window layout.
The garage has two doors with wood accents and a large driveway.
A proportional design garage space and a walkway leading to the house’s entrance.
View from a distance of the house showing the calm space of the front patio area.
Increased curb appeal by placing landscape plants and large rocks.
Long dining table style with linear chandelier design.
Excellent living space with a stylish brown-tone sofa.
The great room features a wood-burning fireplace.
Indoor plants in pots provide a lively atmosphere in the dining room.
The kitchen island with a black marble countertop complements the gold tone elegant stools.
Black interior design furnishings in the kitchen with a light wood floor.
A sleek design kitchen island with a dark tone faucet fits perfectly.
The master bedroom has a high ceiling, wide glass windows, and exquisite furnishings.
Bedroom design in a minimalist style, with a cabinet and a large round mirror in a black frame.
Wonderful design for the bathroom area in black-gray style interior color.
Large shower space with a wall-mounted wood rack for accessories.
The barndominium’s top floor layout has an appealing appearance.
Plan Details
Dimensions
| Width: | 86′ 4″ |
| Depth: | 76′ 0″ |
| Max ridge height: | 27′ 0″ |
Garage
| Type: | Attached |
| Area: | 1014 sq. ft. |
| Count: | 2 Cars |
| Entry Location: | Front |
Ceiling Heights
| First Floor / 9′ 0″ |
Roof Details
| Primary Pitch: | 10 on 12 |
| Secondary Pitch: | 4 on 12 |
Dimensions
| Width: | 86′ 4″ |
| Depth: | 76′ 0″ |
| Max ridge height: | 27′ 0″ |
Garage
| Type: | Attached |
| Area: | 1014 sq. ft. |
| Count: | 2 Cars |
| Entry Location: | Front |
Ceiling Heights
| First Floor / 9′ 0″ |
Roof Details
| Primary Pitch: | 10 on 12 |
| Secondary Pitch: | 4 on 12 |
View More Details About This Floor Plan
Plan 623116DJ
This one-story barndominium house plan has a wonderful country vibe, and the huge wraparound porch allows you to enjoy the home’s surroundings on three sides. The façade has metal roofing, wood garage doors, and board and batten siding. The home’s interior is set out with an open concept. Under the grand cathedral ceiling, the great room, dining room, and kitchen are all located. A fireplace provides warmth in the big space. A sizable island in the kitchen has a snack bar and a walk-in pantry.
A safe room is conveniently close to all three of the bedrooms, which are grouped together on the right side of the house. His and her vanities, walk-in showers, and closets are all included in the master suite. The master bedroom has a private entrance to the back-covered terrace and a cathedral ceiling of its own. A hallway bathroom in the middle of the house serves bedrooms 2 and 3.



